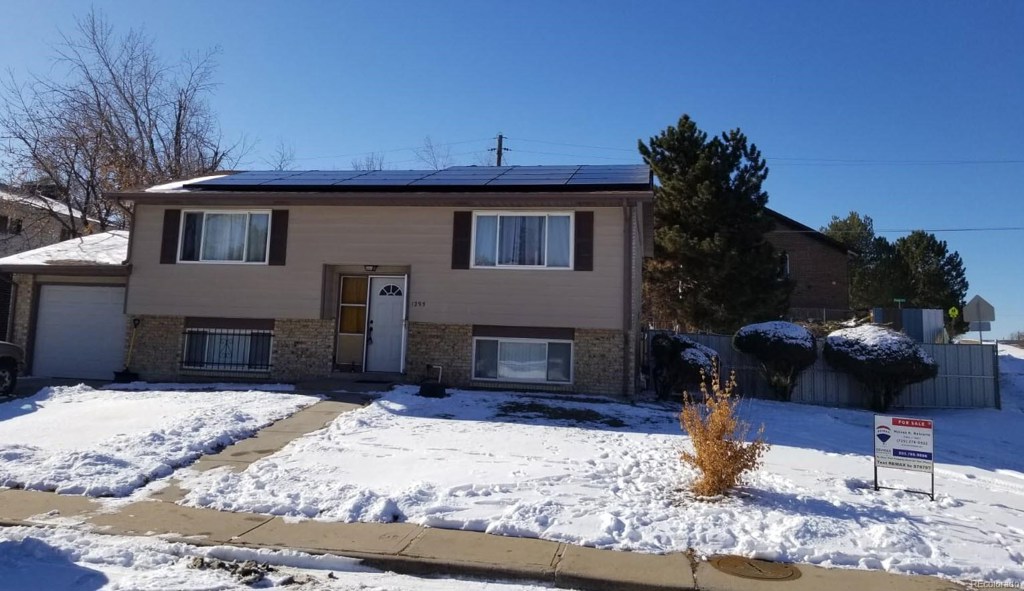Price
$330,000
Sqft
1723.00
Baths
2
Beds
4
Description
GREAT OPPORTUNITY TO OWN IN CHAMBERS HEIGHTS SUB! ~ Nice Bilevel Home with 4 bedrooms, 2 Full Bathrooms. ~ Open Floor Plan, ~ 1,723 Square Feet, ~ Huge Corner Lot and Huge Backyard. ~ Covered Deck in the Back with a Jacuzzi. ~ Close to The Children's Hospital and Univerisity Hospital, I-225, I-70, E-470 and DIA ~ info Deemed Reliable but not Guaranteed. ~ Buyer to Verify Square Footage, Schools and Taxes ~ Call Today to Schedule a Private Showing.
Property Level and Sizes
SqFt Lot
9583.00
Lot Size
0.22
Basement
Daylight, Exterior Entry, Finished, Interior Entry/Standard
Interior Details
Appliances
Dishwasher, Disposal, Dryer, Oven, Refrigerator, Washer
Laundry Features
In Unit
Electric
Central Air
Flooring
Carpet, Laminate
Cooling
Central Air
Heating
Forced Air, Natural Gas, Solar
Utilities
Cable Available, Electricity Connected, Natural Gas Available, Natural Gas Connected
Exterior Details
Exterior Features
Rain Gutters
Patio/Porch Features
Covered, Deck
Water
Public
Sewer
Public Sewer
Land Details
PPA
1522727.27
Road Frontage
Public Road
Road Responsibility
Public Maintained Road
Road Surface Type
Paved
Garage & Parking
Total Parking
2
Parking Features
Garage, Off Street
Exterior Construction
Roof
Composition
Construction Materials
Brick, Frame, Wood Siding
Window Features
Double Pane Windows, Window Coverings
Financial Details
PSF Total
194.43
PSF Finished All
200.23
PSF Finished
194.43
PSF Above Grade
194.43
Previous Year Tax
1811.00
Tax Year
2018
Schools
Elementary School
Elkhart
Middle School
East
High School
Hinkley
Location
Schools
Elementary SchoolElkhart
Middle SchoolEast
High SchoolHinkley
Walk Score®
Contact Me
About Me & My Skills
You come 1st with me!!!
You win when you work with me to achieve your next American Dream. In every step of your selling process, from my proven marketing to my skilled negotiating, you have me on your side and I am always available. You will say that you sold wisely as your home sells quickly for top dollar. We'll make a winning team.
To make more, whenever you are ready, call or text me at 303-944-1153.
You win when you work with me to achieve your next American Dream. In every step of your selling process, from my proven marketing to my skilled negotiating, you have me on your side and I am always available. You will say that you sold wisely as your home sells quickly for top dollar. We'll make a winning team.
To make more, whenever you are ready, call or text me at 303-944-1153.
My History
Vickie grew up in Tigard, OR - a Portland suburb - the middle of three girls. She went to University of Portland and spent her sophomore year with their exchange program in Salzburg, Austria. In 1977 she moved to her husbands home town of Denver. They have three children - Kevin, Kristyn and Nicholas.
She graduated from Regis University in Denver with a BA in Business. She divorced in 1989 and married David in 1994 - gaining two stepdaughters, Suzanne and Erin.
She became a realtor in 1998 and has been with RE/MAX Masters Millennium since 2004. She has earned the designation of RE/MAX Hall of Fame; a CRS certification (only 1% of all realtors have this designation); the SRES (Senior Real Estate Specialist) certification; Diamond Circle Awards from South Metro Denver Realtors Association; and 5 Star Professional Awards.
She is the proud mother of 5 children - all productive, self sufficient and contributing citizens and grandmother of 8 grandchildren, so far...
She graduated from Regis University in Denver with a BA in Business. She divorced in 1989 and married David in 1994 - gaining two stepdaughters, Suzanne and Erin.
She became a realtor in 1998 and has been with RE/MAX Masters Millennium since 2004. She has earned the designation of RE/MAX Hall of Fame; a CRS certification (only 1% of all realtors have this designation); the SRES (Senior Real Estate Specialist) certification; Diamond Circle Awards from South Metro Denver Realtors Association; and 5 Star Professional Awards.
She is the proud mother of 5 children - all productive, self sufficient and contributing citizens and grandmother of 8 grandchildren, so far...
My Video Introduction
Get In Touch
Complete the form below to send me a message.


 Menu
Menu



