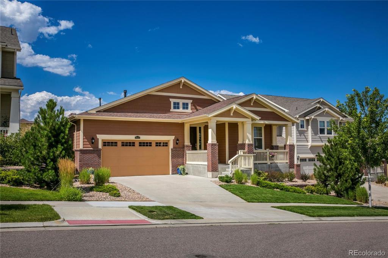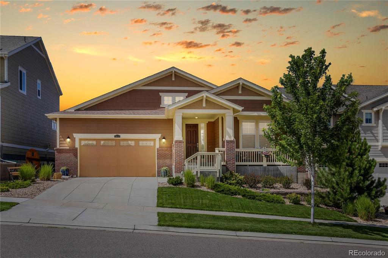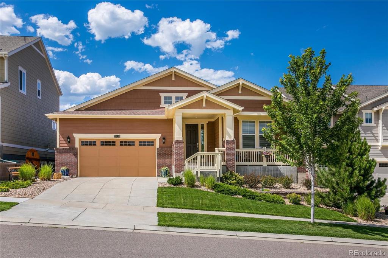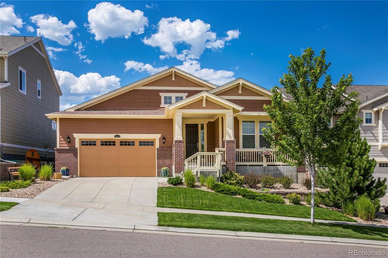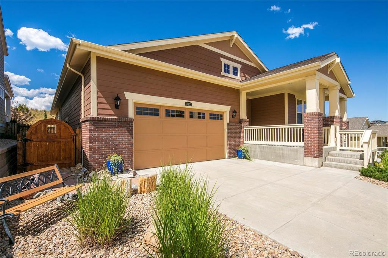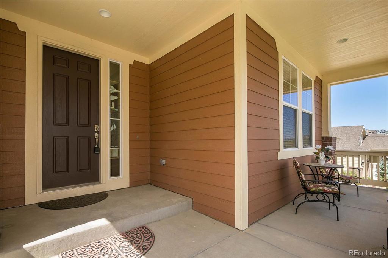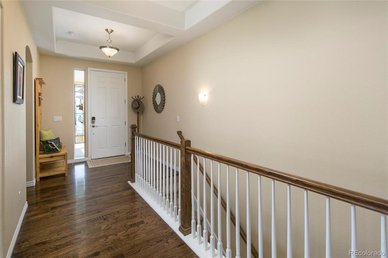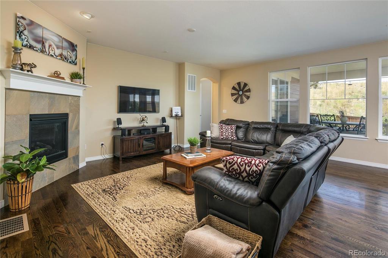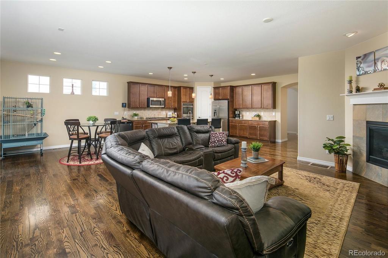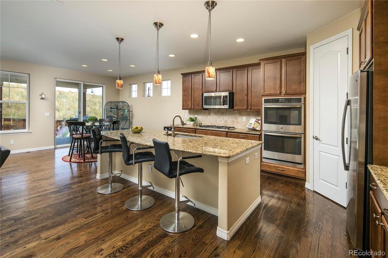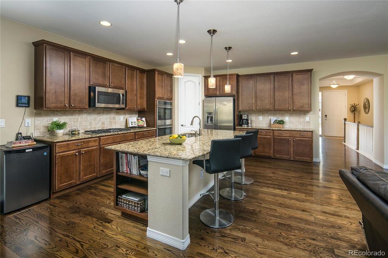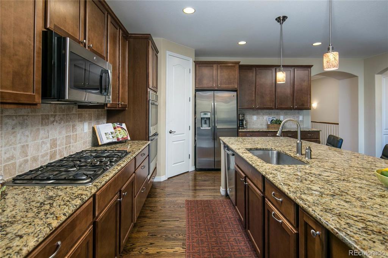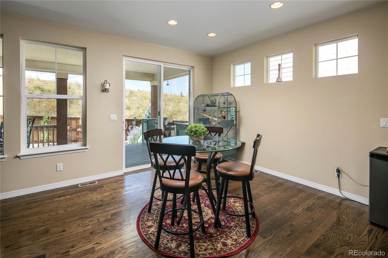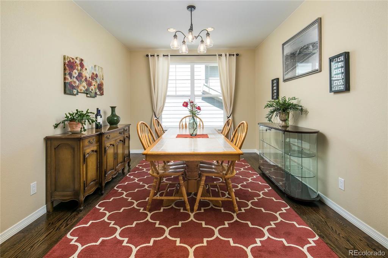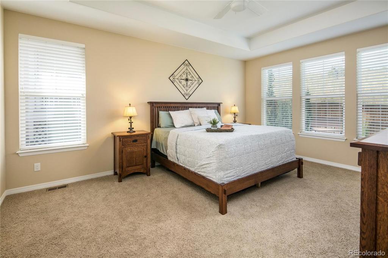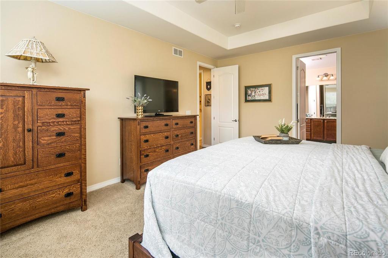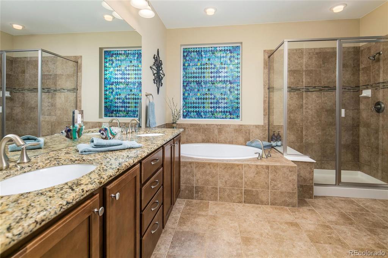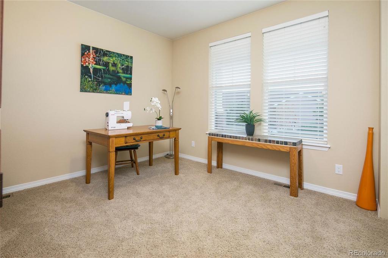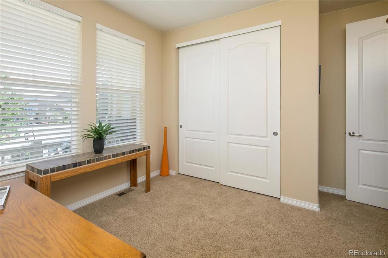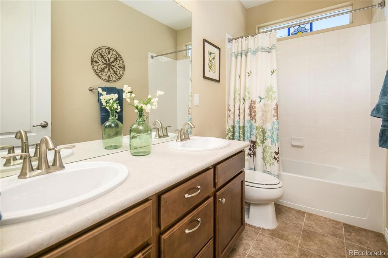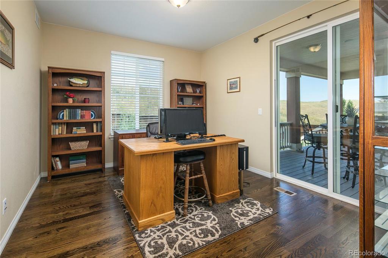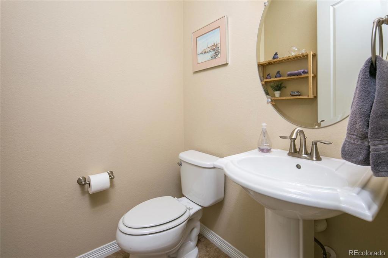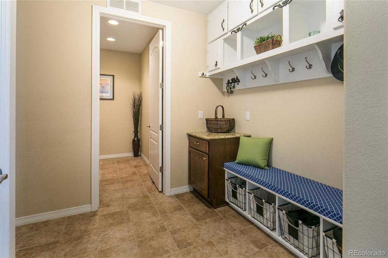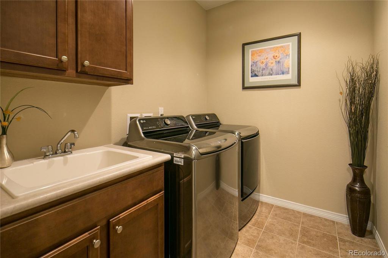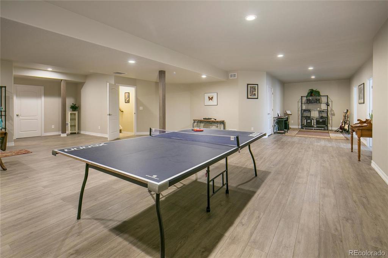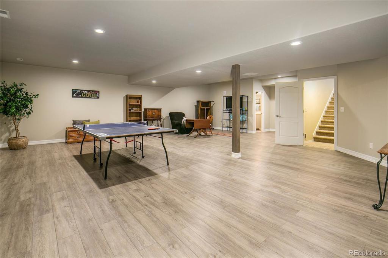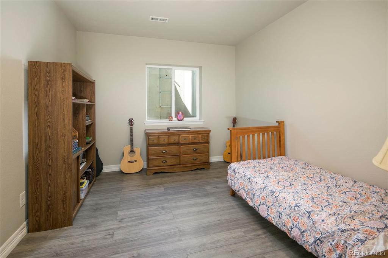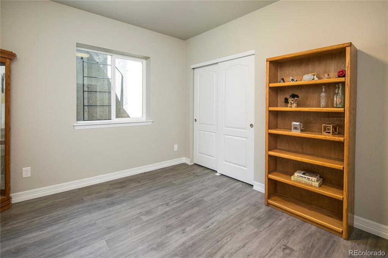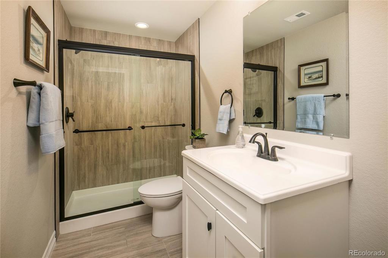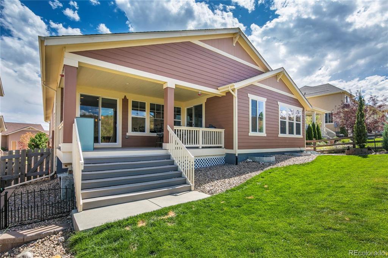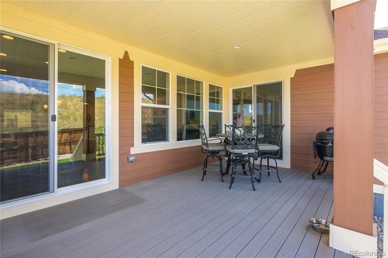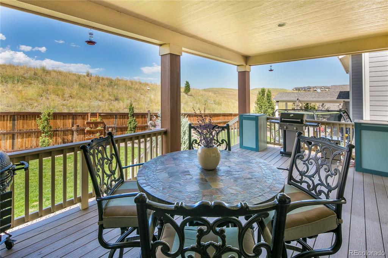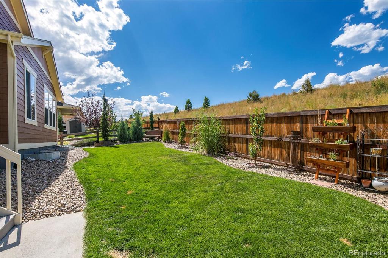Price
$629,000
Sqft
4596.00
Baths
4
Beds
4
Description
3D Tour: https://my.matterport.com/show/?m=RBeuSnRNcMA Video Tour: https://youtu.be/lMpw9wXVcsE You'll love this wonderful, move-in-ready ranch style home in the Leyden Rock neighborhood of Arvada. This five year old home features 4 bedrooms, 3 1/2 bathrooms and over 3600 finished sq/ft. The open concept layout is terrific. The gourmet kitchen is a huge selling point with stainless steel appliances, double oven and large amounts of counter space. The master bedroom with five piece bath gives size and functionality. The partially finished basement offers 1300+ sq/ft with two additional bedrooms, a full bath, open flex space area as well as 900 sq/ft left for storage and workshop. The backyard is private and comes with a large covered trex deck. Leyden Rock is nestled into the hills of northwest Arvada making it conveniently located between Golden and Boulder. 600 acres or 60% of the community is open space. Extensive trails, clubhouse and pool lends itself to an active lifestyle.
Virtual Tour / Video
Property Level and Sizes
Interior Details
Exterior Details
Land Details
Garage & Parking
Exterior Construction
Financial Details
Schools
Location
Schools
Walk Score®
Contact Me
About Me & My Skills
You win when you work with me to achieve your next American Dream. In every step of your selling process, from my proven marketing to my skilled negotiating, you have me on your side and I am always available. You will say that you sold wisely as your home sells quickly for top dollar. We'll make a winning team.
To make more, whenever you are ready, call or text me at 303-944-1153.
My History
She graduated from Regis University in Denver with a BA in Business. She divorced in 1989 and married David in 1994 - gaining two stepdaughters, Suzanne and Erin.
She became a realtor in 1998 and has been with RE/MAX Masters Millennium since 2004. She has earned the designation of RE/MAX Hall of Fame; a CRS certification (only 1% of all realtors have this designation); the SRES (Senior Real Estate Specialist) certification; Diamond Circle Awards from South Metro Denver Realtors Association; and 5 Star Professional Awards.
She is the proud mother of 5 children - all productive, self sufficient and contributing citizens and grandmother of 8 grandchildren, so far...
My Video Introduction
Get In Touch
Complete the form below to send me a message.


 Menu
Menu