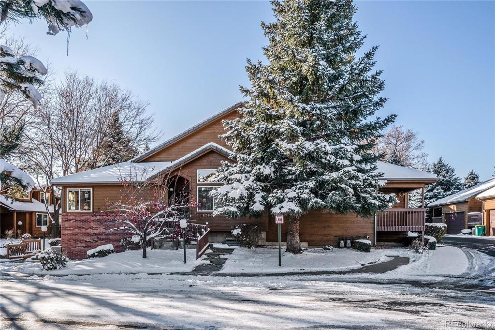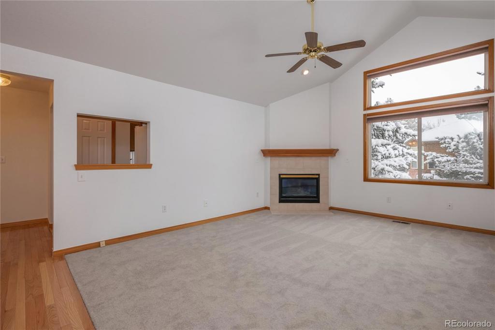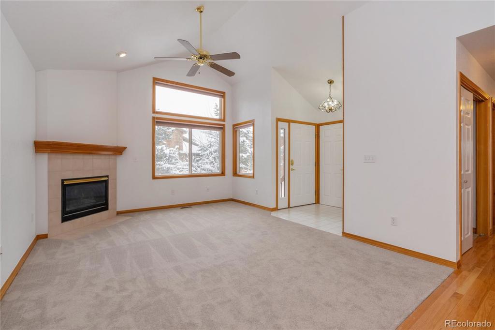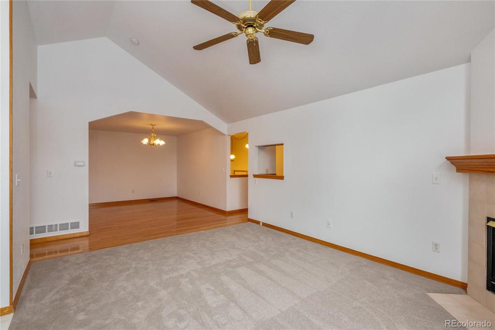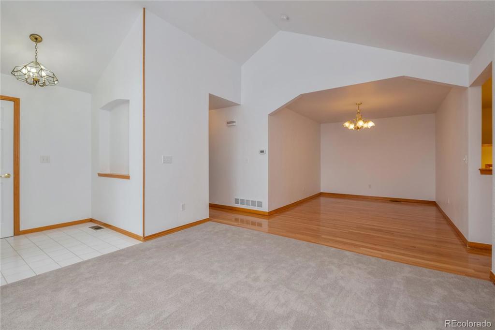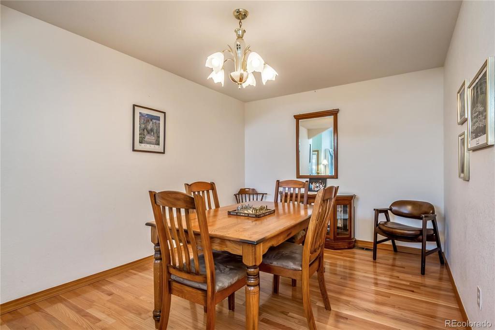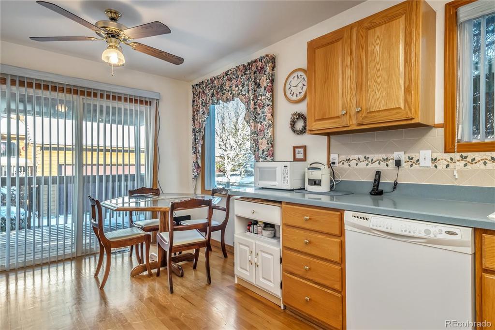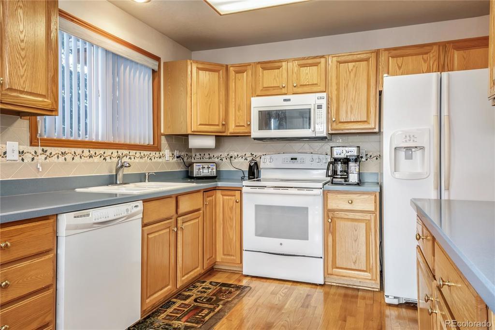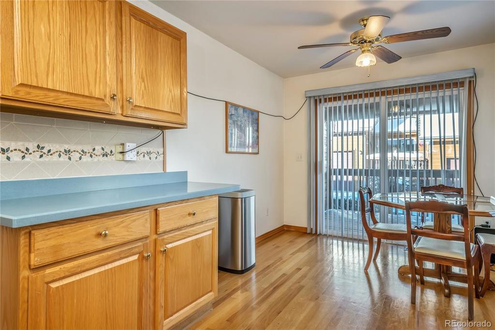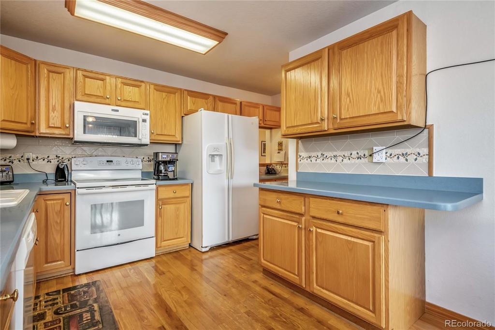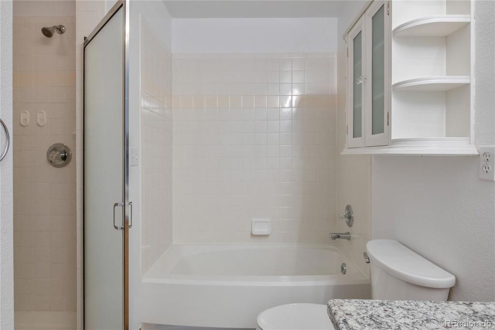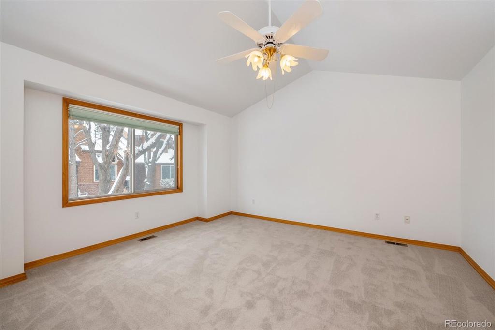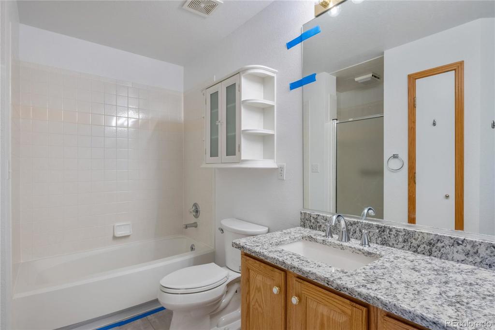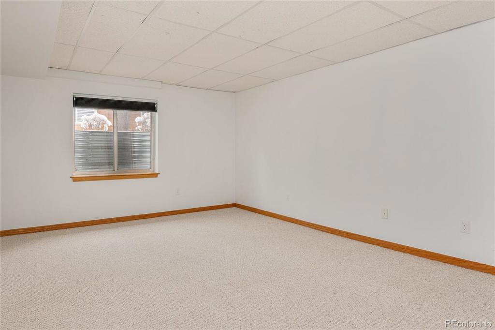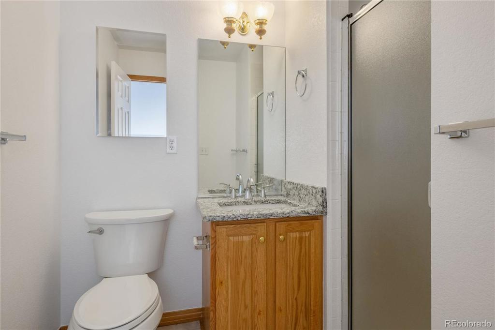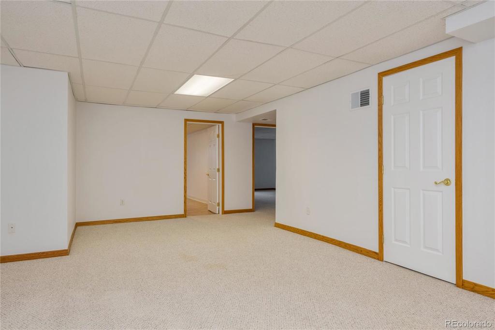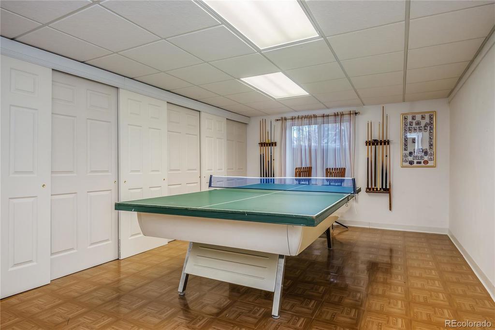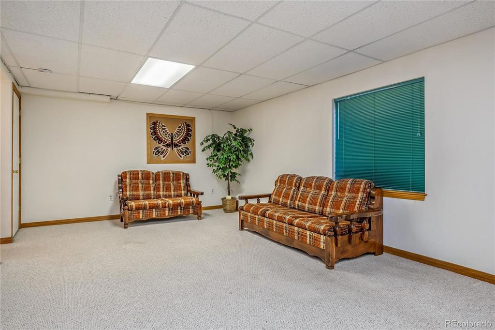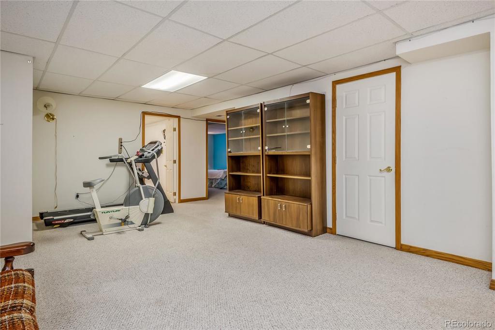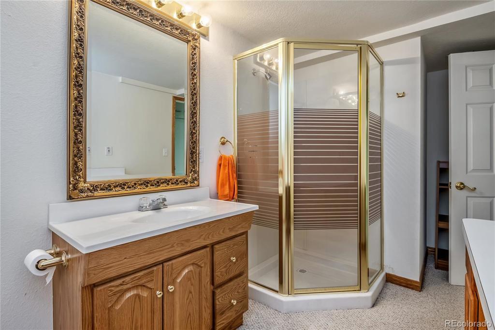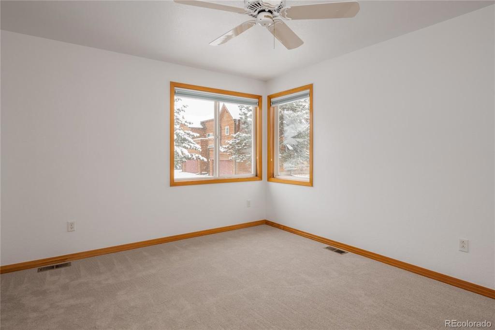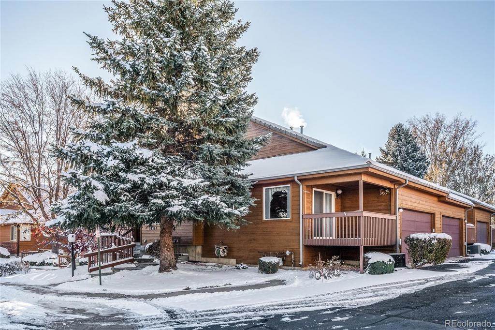Price
$405,000
Sqft
2845.00
Baths
3
Beds
4
Description
Absolutely Beautiful 4 Bedroom, Ranch-Style Condo with Fully Finished Basement! This is a rare, Ranch-Style end unit is conveniently located with additional parking close by. New Carpet throughout the Main Floor! Living Room is light and Bright with Vaulted Ceiling, Cozy Fireplace and is adjoined to the Dining Room. The Kitchen has a Large Eating Space and a Pantry, Pull-Out Shelves. Kitchen opens to the Covered Patio. Kitchen and Dining Rooms have Beautiful Hardwood Floors. The Master Bedroom has a Large Walk-in Closet, Vaulted Ceiling and Private Updated Bath w/New Planked Flooring and Granite Countertops. Second Bedroom has Walk-in Closet and Beautiful Corner Windows Surrounded by Trees. Updated Hall Bath has New Planked Vinyl Floor and Granite Countertop. The Fully Finished Basement has 2 Huge Bedrooms with Escape Windows. There is also a large 3/4 Bathroom. One of the Bedrooms Lends itself to a Flex Room that could be used for Storage, Office, Media Room, Craft Room, the possibilities are endless! Basement Bedroom has large walk-in closet and 2nd bedroom has wall-to-wall closet. This Home is in a Great Location, not far from Olde Town, Public Transportation, Shopping and Highways. You Will Not Want to Miss this One!
Property Level and Sizes
Interior Details
Exterior Details
Land Details
Garage & Parking
Exterior Construction
Financial Details
Schools
Location
Schools
Walk Score®
Contact Me
About Me & My Skills
You win when you work with me to achieve your next American Dream. In every step of your selling process, from my proven marketing to my skilled negotiating, you have me on your side and I am always available. You will say that you sold wisely as your home sells quickly for top dollar. We'll make a winning team.
To make more, whenever you are ready, call or text me at 303-944-1153.
My History
She graduated from Regis University in Denver with a BA in Business. She divorced in 1989 and married David in 1994 - gaining two stepdaughters, Suzanne and Erin.
She became a realtor in 1998 and has been with RE/MAX Masters Millennium since 2004. She has earned the designation of RE/MAX Hall of Fame; a CRS certification (only 1% of all realtors have this designation); the SRES (Senior Real Estate Specialist) certification; Diamond Circle Awards from South Metro Denver Realtors Association; and 5 Star Professional Awards.
She is the proud mother of 5 children - all productive, self sufficient and contributing citizens and grandmother of 8 grandchildren, so far...
My Video Introduction
Get In Touch
Complete the form below to send me a message.


 Menu
Menu