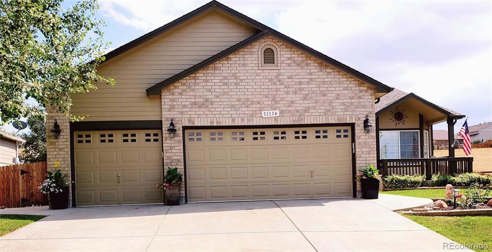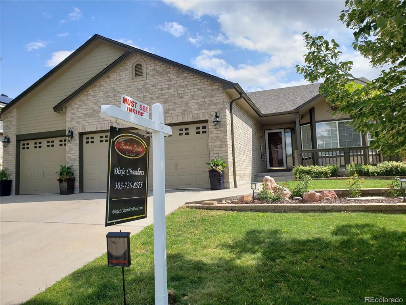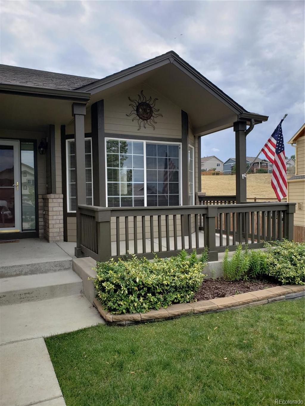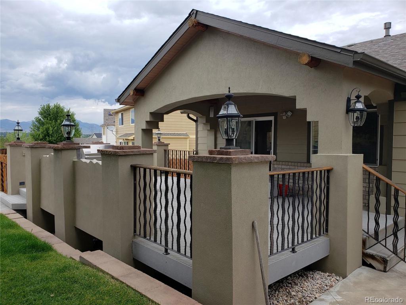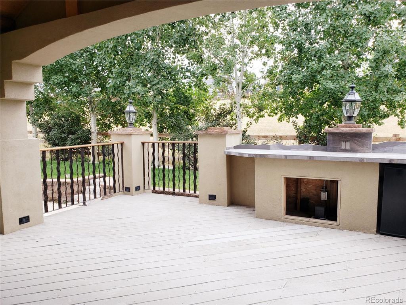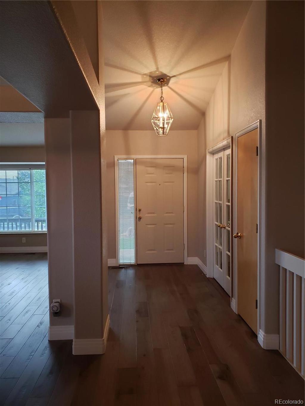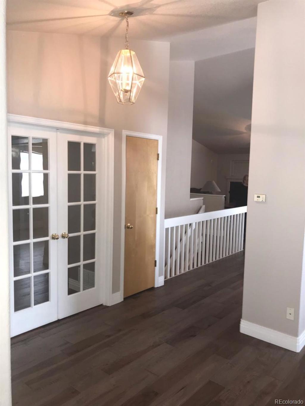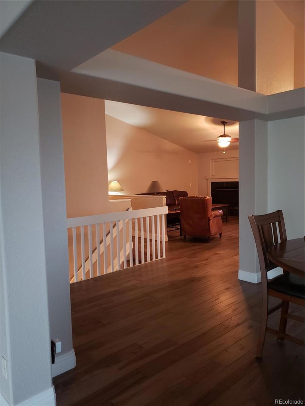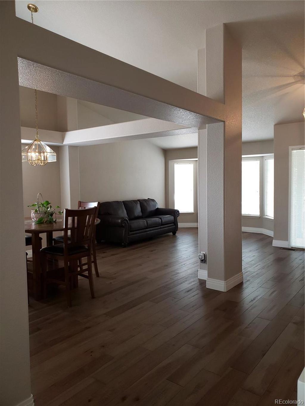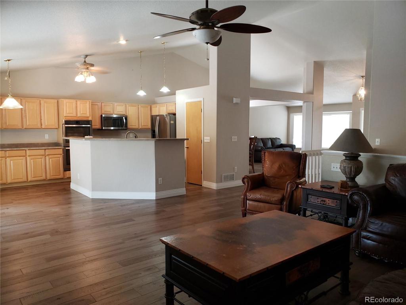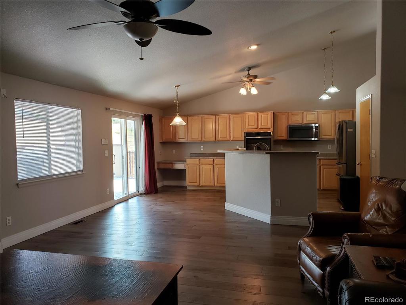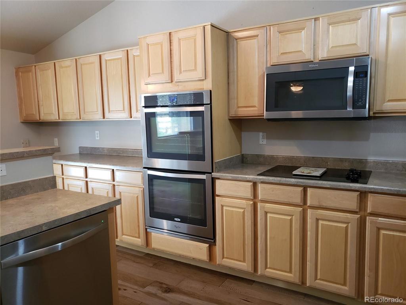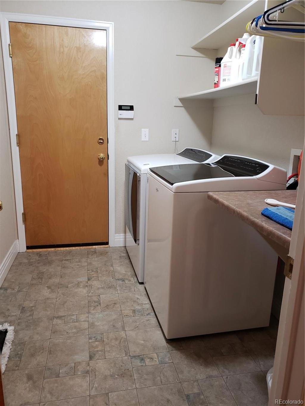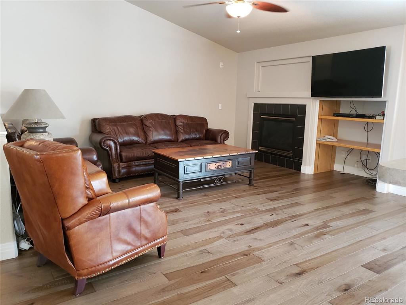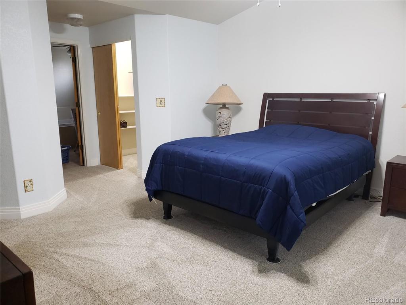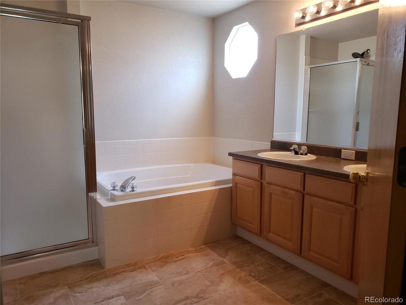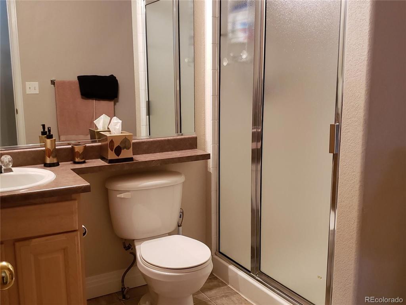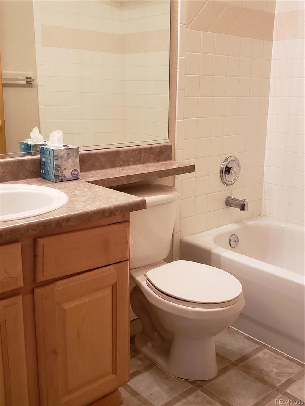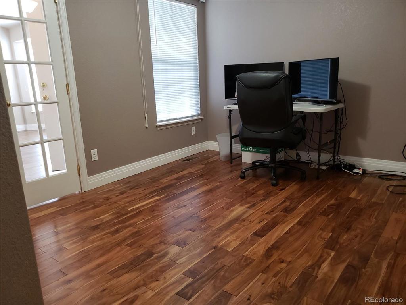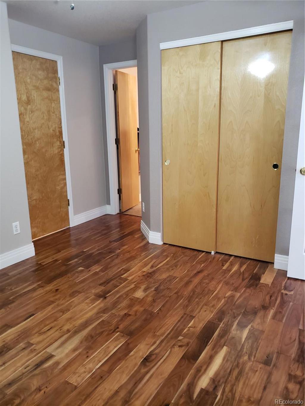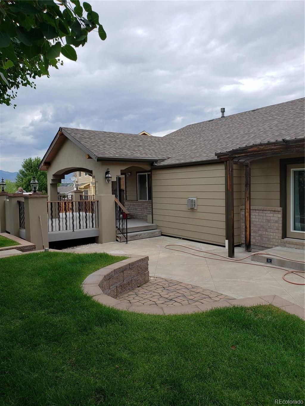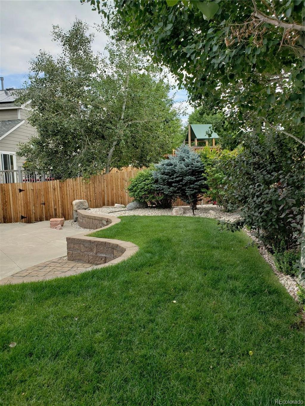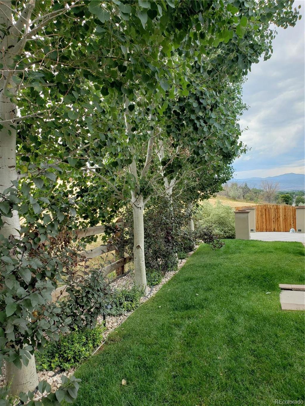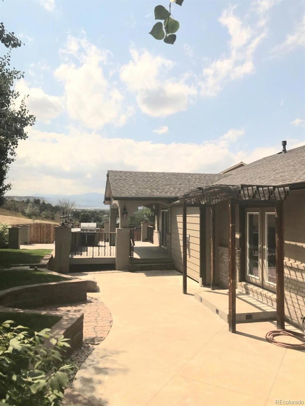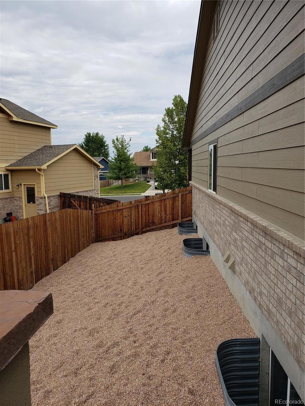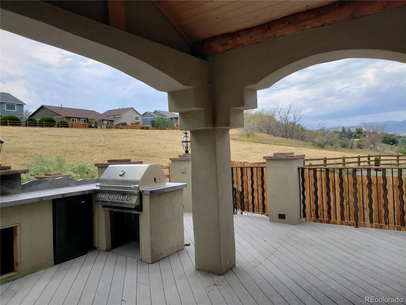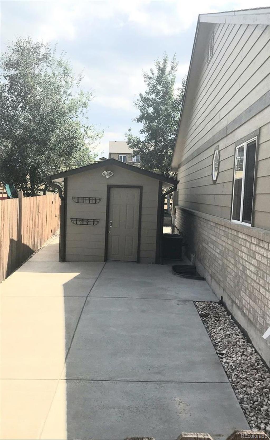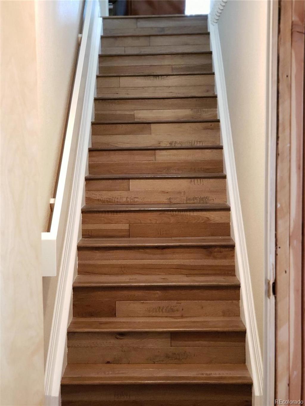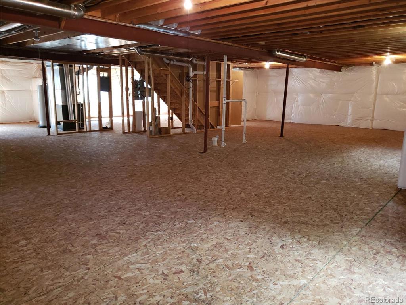Price
$605,000
Sqft
4130.00
Baths
3
Beds
3
Description
Beautiful home located in desirable Skyline Estates! One story ranch w 3 BR 3 BA 3 CAR garage, expansive Custom back patio (Entertainers dream!) and huge unfinished basement (a blank canvas). Pride of ownership is obvious by how clean and well maintained the property is. Bright open spaces includes living, family, dining and kitchen areas with beautiful wood floors and gas fireplace. PLUS a 55" Samsung Curve TV is included! Kitchen offers tons of cabinets, pantry, lots of counter space, work area, island, newer S/S appliances, plus eat in kitchen area. Large bay window faces extended front porch and lovely maintained yard. Master Bedroom offers french doors to the gorgeous back patio, dual closets, and double sink master bath. 2 additional Bedrooms and 2 additional baths all on the same floor (Seller currently uses one of the bedrooms as a study) Convenient laundry room with newer washer and dryer included. You won't believe the back yard!!! Custom built patio with beautiful vaulted wood ceiling and lighted ceiling fan. Built-in outdoor counter with new tiled top includes gas grill, small refrigerator. Landscape lighting sets the mood for this gorgeous tiered outside space backing up to a greenbelt for your privacy with mountain views. Side yard is perfect for a dog run if needed. Newer roof, security system, newer 50 gal water heater, new baseboards. Finished stairs lead to the huge open basement with so much potential! Plumbed for bath, structural floors, crawl space with ventilation fan, and 240 amp service. Conveniently located to trails, parks, the Apex, Stengar Fields, Light Rail and businesses.
Property Level and Sizes
Interior Details
Exterior Details
Land Details
Garage & Parking
Exterior Construction
Financial Details
Schools
Location
Schools
Walk Score®
Contact Me
About Me & My Skills
You win when you work with me to achieve your next American Dream. In every step of your selling process, from my proven marketing to my skilled negotiating, you have me on your side and I am always available. You will say that you sold wisely as your home sells quickly for top dollar. We'll make a winning team.
To make more, whenever you are ready, call or text me at 303-944-1153.
My History
She graduated from Regis University in Denver with a BA in Business. She divorced in 1989 and married David in 1994 - gaining two stepdaughters, Suzanne and Erin.
She became a realtor in 1998 and has been with RE/MAX Masters Millennium since 2004. She has earned the designation of RE/MAX Hall of Fame; a CRS certification (only 1% of all realtors have this designation); the SRES (Senior Real Estate Specialist) certification; Diamond Circle Awards from South Metro Denver Realtors Association; and 5 Star Professional Awards.
She is the proud mother of 5 children - all productive, self sufficient and contributing citizens and grandmother of 8 grandchildren, so far...
My Video Introduction
Get In Touch
Complete the form below to send me a message.


 Menu
Menu