1644 W 113th Avenue
Westminster, CO 80234 — Adams county
Price
$640,000
Sqft
3575.00 SqFt
Baths
3
Beds
4
Description
Don’t miss this fabulous 4BR/3BA 2-Story family home in the enticing neighborhood of The Ranch nestled within a private Golf Course community on a cul-de-sac. Functional floor plan w/refinished Hickory flooring throughout main level, open updated Kitchen w/white shaker cabs, Quartz Countertops, Carrara marble backsplash, SS appliances, Viking gas stove, pantry/mud-room next to a sunny Family Room w/Skylights and Fireplace, convenient separate Study, Living Rm, Dining Rm, separate Nook all on the main level. Plantation shutters, 6 panel wood doors, remodeled baths w/crown molding and finished basement w/built in cabinetry, bookcases + storage. Master w/4-piece bath w/expanded shower w/double heads; walk-in closets and shared bath has vanity and jetted tub. Tile Roof. Private sanctuary in a spacious backyard boasts a retreat w/a custom covered flagstone patio, ceiling fan, water feature and lush mature landscaping. Near top schools, restaurants, shopping; easy access to I25 and Boulder/Denver.
Property Level and Sizes
SqFt Lot
9804.00
Lot Features
Ceiling Fan(s), Eat-in Kitchen, Jet Action Tub, Primary Suite, Open Floorplan, Smoke Free, Sound System, Vaulted Ceiling(s), Walk-In Closet(s)
Lot Size
0.23
Basement
Finished
Interior Details
Interior Features
Ceiling Fan(s), Eat-in Kitchen, Jet Action Tub, Primary Suite, Open Floorplan, Smoke Free, Sound System, Vaulted Ceiling(s), Walk-In Closet(s)
Appliances
Cooktop, Dishwasher, Disposal, Dryer, Microwave, Refrigerator, Washer
Electric
Attic Fan, Central Air
Flooring
Carpet, Tile, Wood
Cooling
Attic Fan, Central Air
Heating
Forced Air
Fireplaces Features
Family Room, Wood Burning, Wood Burning Stove
Utilities
Cable Available, Electricity Connected, Natural Gas Connected
Exterior Details
Features
Private Yard, Water Feature
Water
Public
Sewer
Public Sewer
Land Details
Road Frontage Type
Public
Road Responsibility
Public Maintained Road
Road Surface Type
Paved
Garage & Parking
Parking Features
Concrete, Exterior Access Door
Exterior Construction
Roof
Stone-Coated Steel
Construction Materials
Brick, Frame, Wood Siding
Exterior Features
Private Yard, Water Feature
Window Features
Double Pane Windows, Skylight(s)
Security Features
Smoke Detector(s)
Builder Source
Public Records
Financial Details
Previous Year Tax
3720.00
Year Tax
2019
Primary HOA Name
The Ranch Filing 3
Primary HOA Phone
303-437-5925
Primary HOA Fees Included
Snow Removal
Primary HOA Fees
25.00
Primary HOA Fees Frequency
Monthly
Location
Schools
Elementary School
Cotton Creek
Middle School
Silver Hills
High School
Mountain Range
Walk Score®
Contact me about this property
Vickie Hall
RE/MAX Professionals
6020 Greenwood Plaza Boulevard
Greenwood Village, CO 80111, USA
6020 Greenwood Plaza Boulevard
Greenwood Village, CO 80111, USA
- (303) 944-1153 (Mobile)
- Invitation Code: denverhomefinders
- vickie@dreamscanhappen.com
- https://DenverHomeSellerService.com
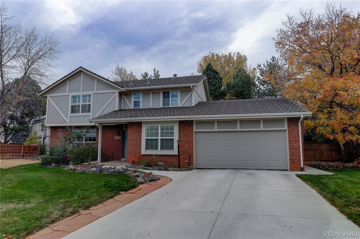
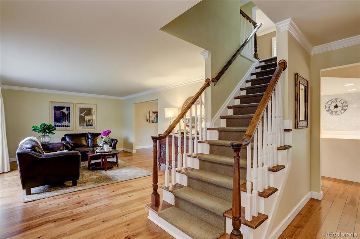
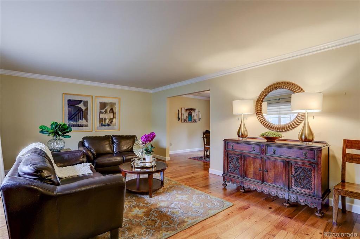
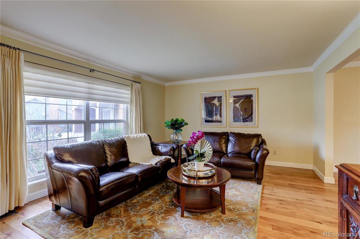
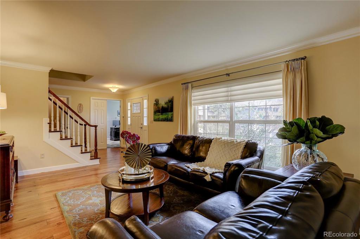
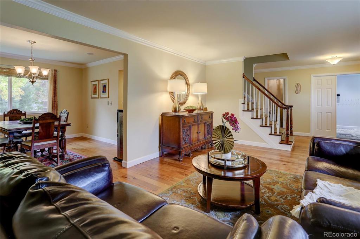
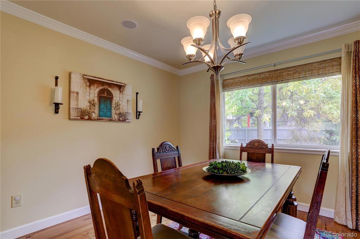
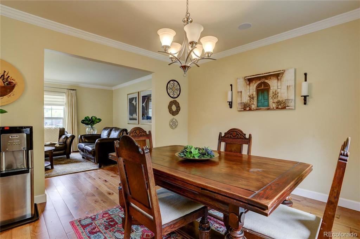
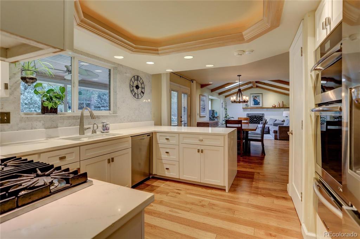
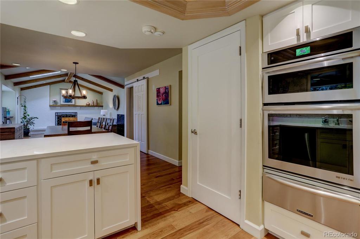
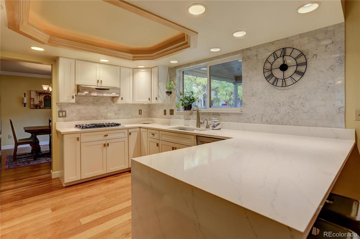
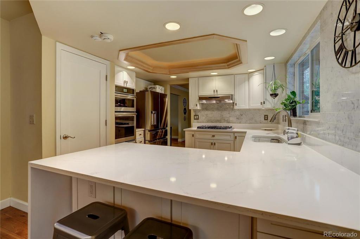
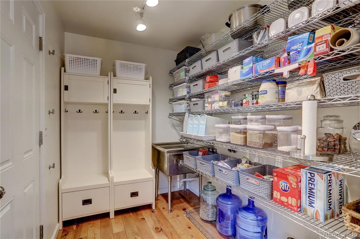
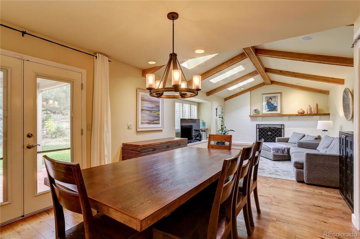
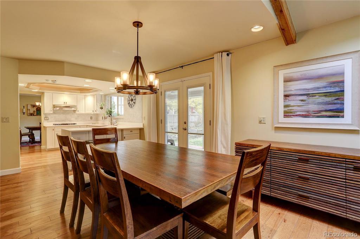
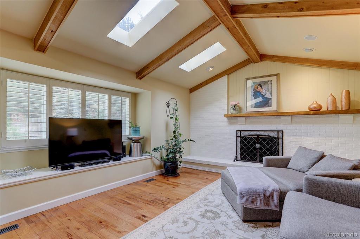
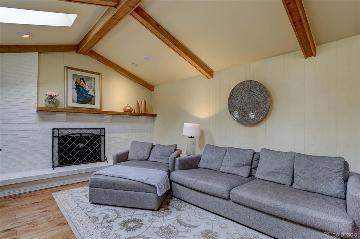
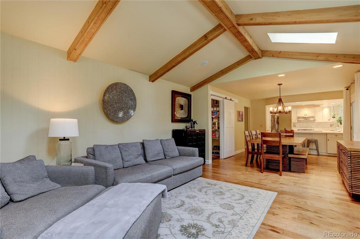
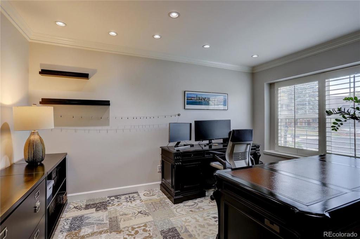
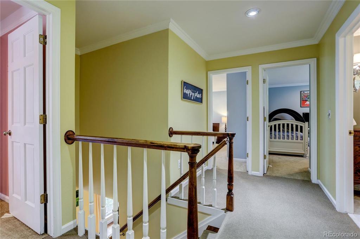
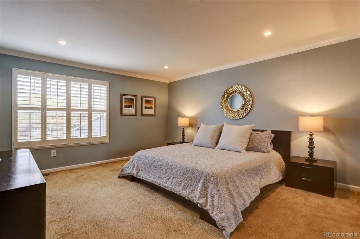
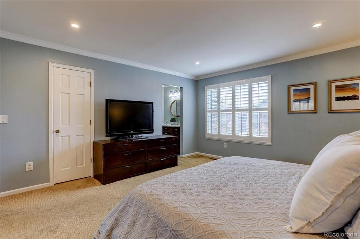
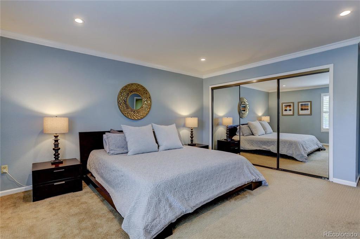
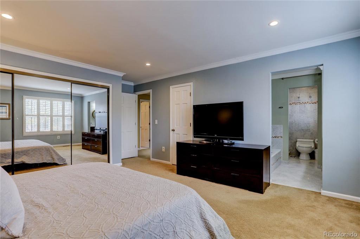
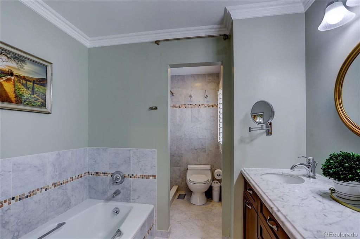
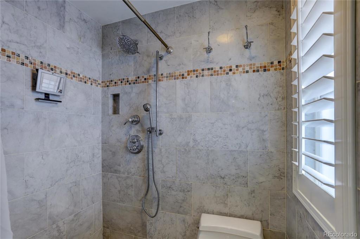
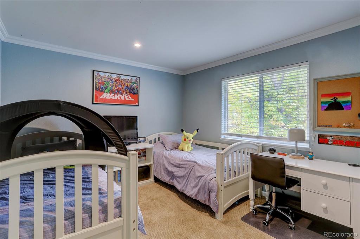
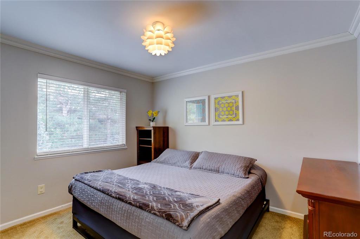
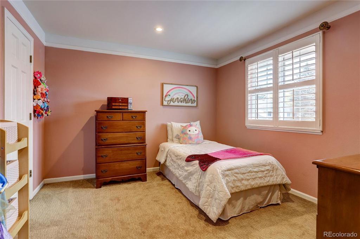
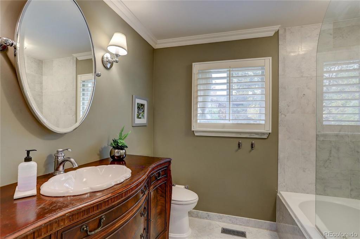
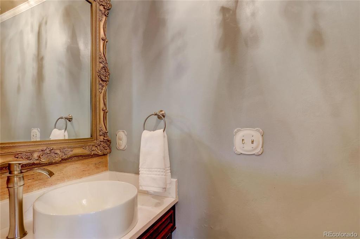
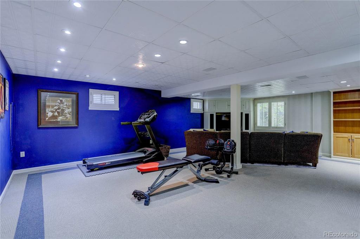
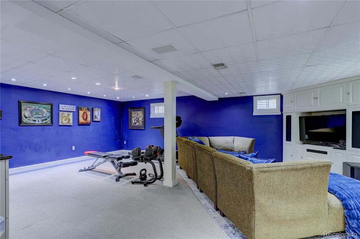
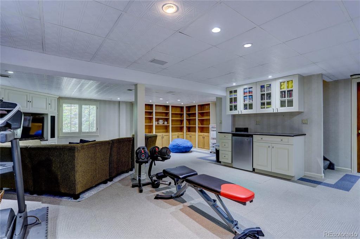
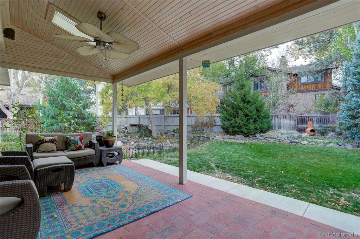
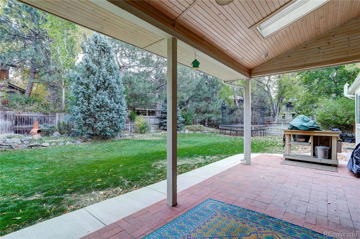
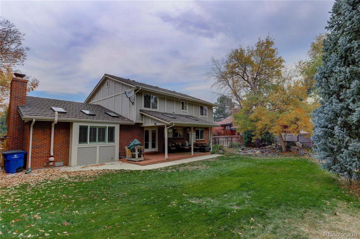
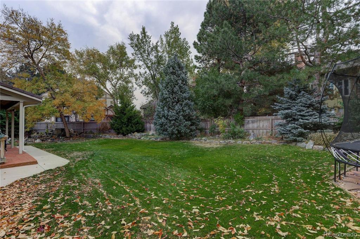
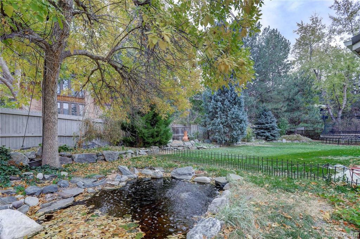
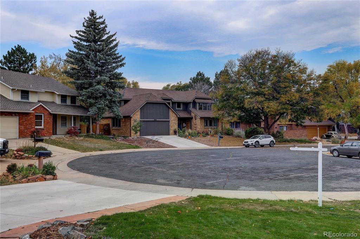


 Menu
Menu


