28155 Valley View Lane
Steamboat Springs, CO 80487 — Routt county
Price
$1,550,000
Sqft
3393.00 SqFt
Baths
5
Beds
3
Description
Set atop 5 acres this home provides privacy and breathtaking views. From inside the home the two-story vaulted ceiling and towering windows allow for an abundance of natural light and unending views. The primary suite on the main level is a getaway in and of itself with direct access to the front patio, an electric fireplace, two large walk-in closets and a very roomy en-suite complete with claw-foot soaker tub, two vanities, and walk-in shower. The spacious kitchen offers stainless steel appliances including Viking stove, range hood and fridge, a large island with seating, wine fridge, walk-in pantry with unique glass door, and more. On the upper level loft you can enjoy time with family and friends around the pool table or take in some sunshine and more huge views from the cozy front corner. Full bathroom for everyone’s convenience as well as the primary bedroom/bath there are also two bedrooms with en-suites. From the back patio off the kitchen/dining you can take in the sunsets, soak in the hot tub, or gather around the fire pit. The front patio has a small fenced area for the dogs. Two car detached garage with storage. Equestrians will appreciate the stable with four stalls and fenced pasture. All of this located just 14 miles from downtown Steamboat Springs and 6 miles from Stagecoach State Park. The best of both worlds.
Property Level and Sizes
SqFt Lot
218671.00
Lot Features
Ceiling Fan(s), Entrance Foyer, Five Piece Bath, Granite Counters, High Ceilings, Kitchen Island, Master Suite, Open Floorplan, Pantry, Smoke Free, Vaulted Ceiling(s), Walk-In Closet(s)
Lot Size
5.02
Foundation Details
Slab
Interior Details
Interior Features
Ceiling Fan(s), Entrance Foyer, Five Piece Bath, Granite Counters, High Ceilings, Kitchen Island, Master Suite, Open Floorplan, Pantry, Smoke Free, Vaulted Ceiling(s), Walk-In Closet(s)
Appliances
Cooktop, Dishwasher, Disposal, Double Oven, Dryer, Microwave, Oven, Range, Range Hood, Refrigerator, Washer, Wine Cooler
Laundry Features
In Unit
Electric
None
Flooring
Tile, Wood
Cooling
None
Heating
Radiant, Radiant Floor
Fireplaces Features
Electric, Gas, Living Room, Master Bedroom
Utilities
Electricity Connected, Internet Access (Wired), Phone Connected, Propane
Exterior Details
Features
Fire Pit, Garden
Patio Porch Features
Front Porch,Patio
Water
Well
Sewer
Septic Tank
Land Details
PPA
263446.22
Well Type
Private
Well User
Domestic,Household w/Livestock
Road Frontage Type
Public Road
Road Surface Type
Gravel
Garage & Parking
Parking Spaces
1
Parking Features
Driveway-Gravel, Exterior Access Door, Lighted, Storage
Exterior Construction
Roof
Composition
Construction Materials
Stone, Wood Siding
Architectural Style
Mountain Contemporary
Exterior Features
Fire Pit, Garden
Window Features
Window Coverings
Builder Source
Public Records
Financial Details
PSF Total
$389.77
PSF Finished
$389.77
PSF Above Grade
$389.77
Previous Year Tax
5527.00
Year Tax
2019
Primary HOA Fees
0.00
Location
Schools
Elementary School
South Routt
Middle School
Soroco
High School
Soroco
Walk Score®
Contact me about this property
Vickie Hall
RE/MAX Professionals
6020 Greenwood Plaza Boulevard
Greenwood Village, CO 80111, USA
6020 Greenwood Plaza Boulevard
Greenwood Village, CO 80111, USA
- (303) 944-1153 (Mobile)
- Invitation Code: denverhomefinders
- vickie@dreamscanhappen.com
- https://DenverHomeSellerService.com
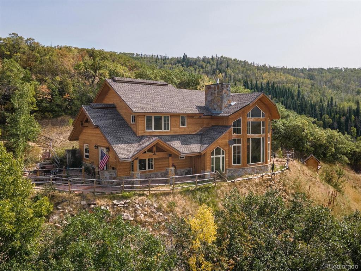
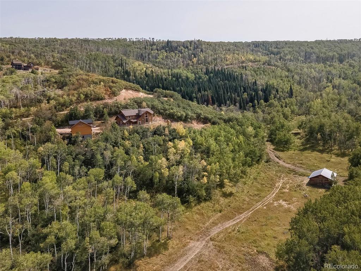
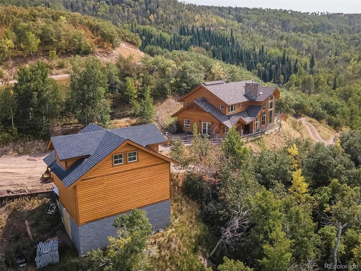
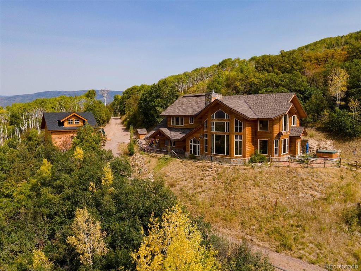
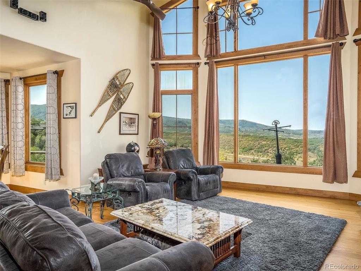
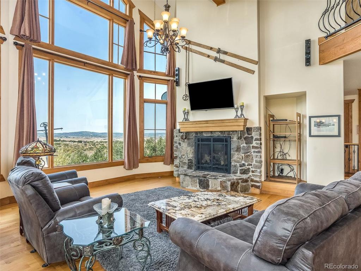
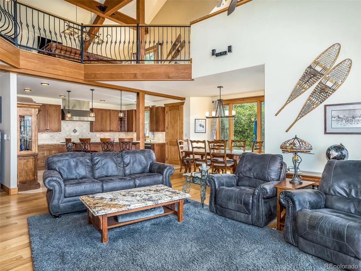
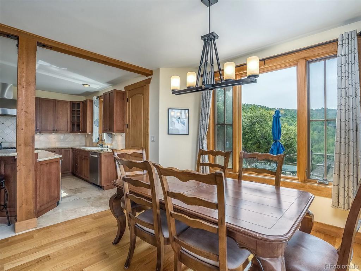
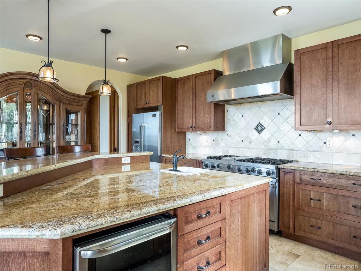
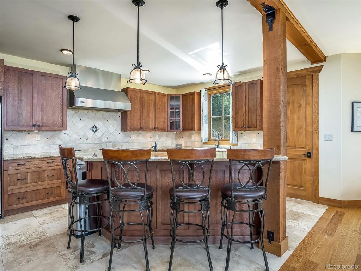
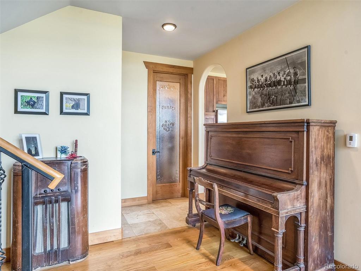
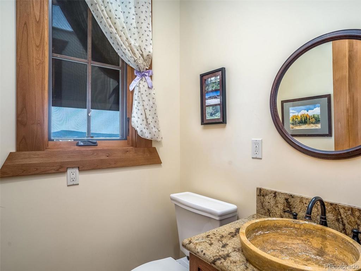
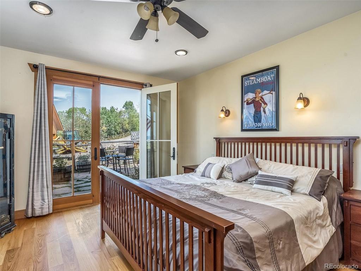
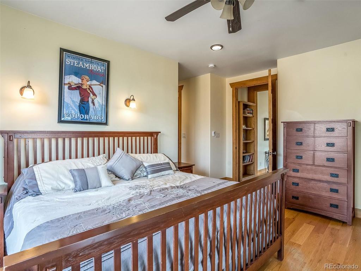
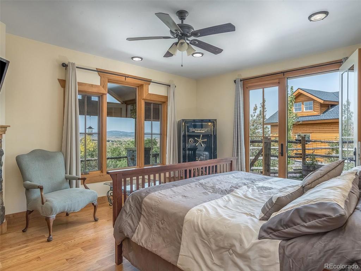
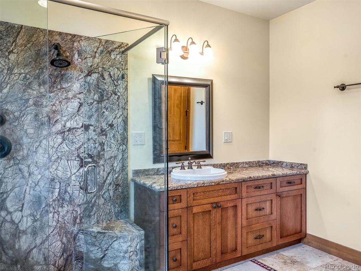
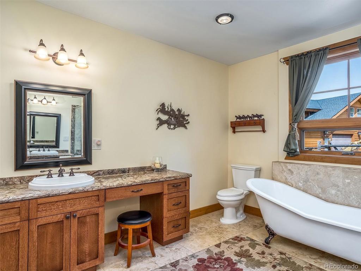
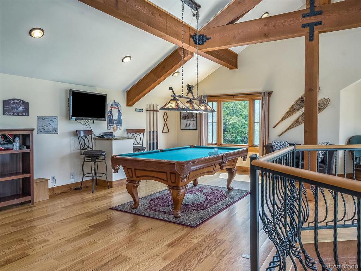
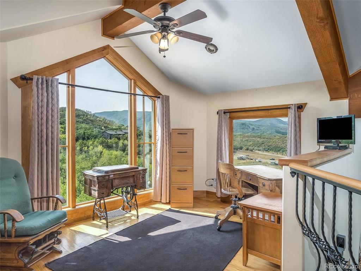
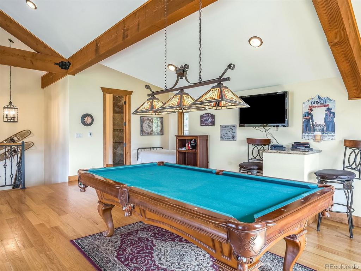
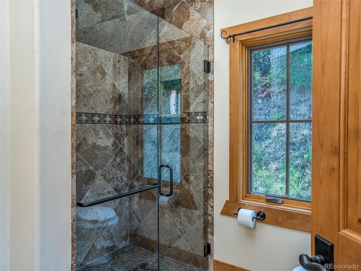
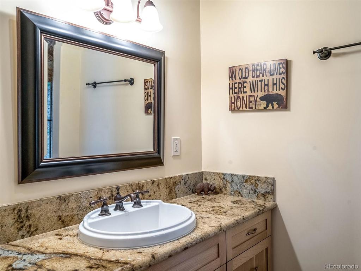
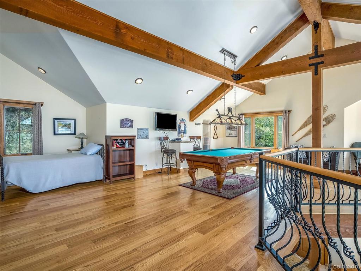
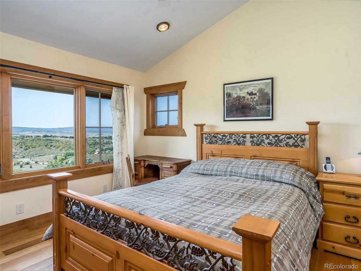
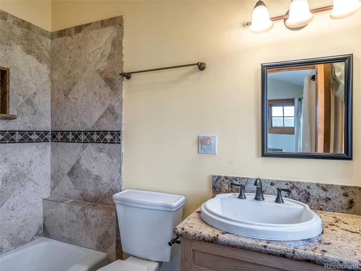
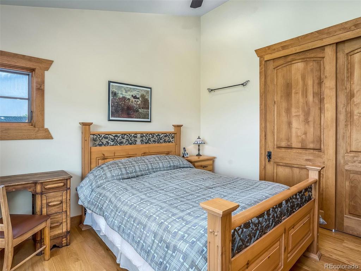
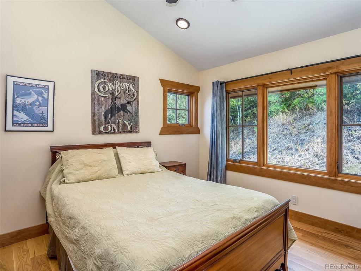
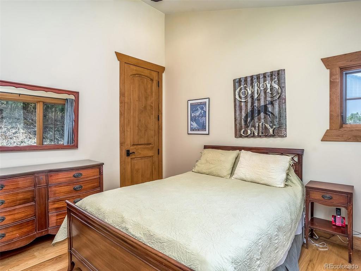
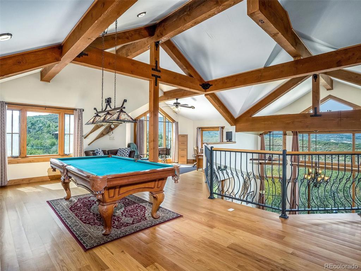
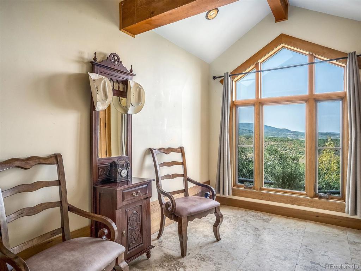
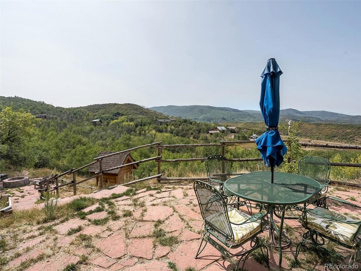
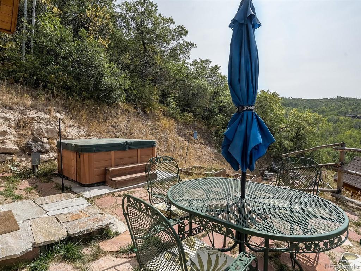
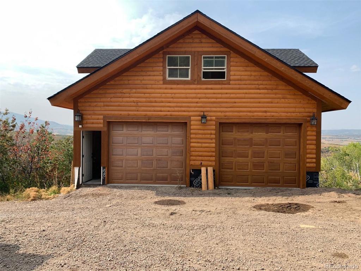
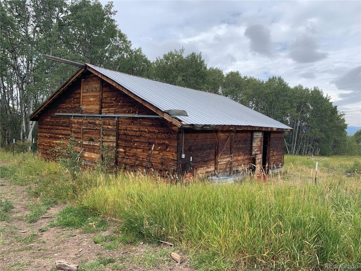
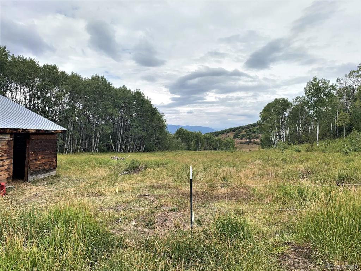


 Menu
Menu


