41772 Madrid Drive
Parker, CO 80138 — Elbert county
Price
$615,000
Sqft
2578.00 SqFt
Baths
3
Beds
4
Description
This lovingly renovated farm house is ready for you! Situated on 5.58 acres, close enough in to stores and far enough to give you space, this property has SO much to offer including the possibility of raising alpaca! The raised ranch home features a total of 2578 finished square feet split between two levels. Each level has 2 bedrooms, a living room with a wood burning fireplace, full kitchen, and bathrooms ( 2 full up and 1 full down) and private entrances. The upper level glows with natural wood floors. The kitchen, which overlooks the barn and pasture, has ample storage, a wine cooler, quartz counters, stainless steal appliances and a gas stove top. The lower level has been beautifully updated with the rest of the home and has endless possibilities; this could easily be used as continuation of the rest of the home (including granite counters), an entertainment area, multi-generational living, an office, salon and more. The property currently has alpaca on the land with a cozy barn divided for separating genders with accompanying pastures that can be combined. The three outbuilding include a greenhouse, shed and large oversized 3 car garage with workspace and RV pad (with electrical hookup as well). Finally, a large garden area and a play area round out this beautifully versatile property. You might even negotiate for one or two alpaca to get your own dreams stared. It won't last long!
Property Level and Sizes
SqFt Lot
243.00
Lot Features
Ceiling Fan(s), Eat-in Kitchen, Five Piece Bath, Granite Counters, In-Law Floor Plan, Kitchen Island, Marble Counters, Primary Suite, Open Floorplan, Pantry, Quartz Counters, Radon Mitigation System, Smart Thermostat, Smoke Free, Walk-In Closet(s)
Lot Size
5.58
Basement
Daylight, Finished, Full
Interior Details
Interior Features
Ceiling Fan(s), Eat-in Kitchen, Five Piece Bath, Granite Counters, In-Law Floor Plan, Kitchen Island, Marble Counters, Primary Suite, Open Floorplan, Pantry, Quartz Counters, Radon Mitigation System, Smart Thermostat, Smoke Free, Walk-In Closet(s)
Appliances
Cooktop, Dishwasher, Disposal, Dryer, Humidifier, Microwave, Oven, Refrigerator, Washer, Wine Cooler
Laundry Features
Laundry Closet
Electric
Central Air
Flooring
Laminate, Tile, Wood
Cooling
Central Air
Heating
Electric, Propane
Fireplaces Features
Basement, Living Room, Wood Burning
Utilities
Cable Available, Electricity Available, Electricity Connected, Internet Access (Wired), Phone Available
Exterior Details
Features
Balcony, Garden, Lighting, Playground, Rain Gutters
Lot View
Meadow, Plains
Water
Well
Sewer
Septic Tank
Land Details
Road Frontage Type
Public
Road Responsibility
Public Maintained Road
Road Surface Type
Gravel
Garage & Parking
Parking Features
Driveway-Gravel, Oversized, Oversized Door, Storage
Exterior Construction
Roof
Composition
Construction Materials
Stone, Wood Siding
Exterior Features
Balcony, Garden, Lighting, Playground, Rain Gutters
Window Features
Double Pane Windows, Window Coverings
Security Features
Carbon Monoxide Detector(s), Radon Detector, Smoke Detector(s)
Financial Details
Previous Year Tax
2003.00
Year Tax
2019
Primary HOA Fees
0.00
Location
Schools
Elementary School
Singing Hills
Middle School
Elizabeth
High School
Elizabeth
Walk Score®
Contact me about this property
Vickie Hall
RE/MAX Professionals
6020 Greenwood Plaza Boulevard
Greenwood Village, CO 80111, USA
6020 Greenwood Plaza Boulevard
Greenwood Village, CO 80111, USA
- (303) 944-1153 (Mobile)
- Invitation Code: denverhomefinders
- vickie@dreamscanhappen.com
- https://DenverHomeSellerService.com
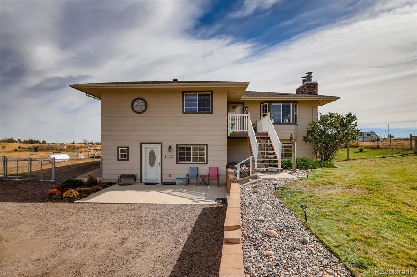
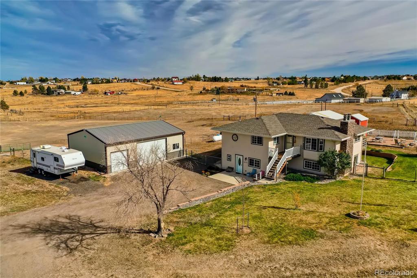
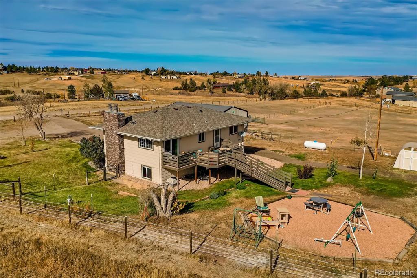
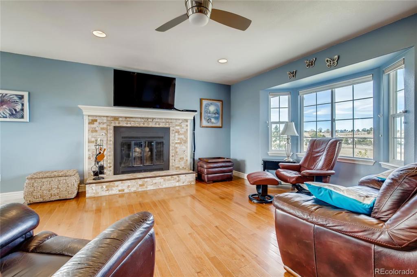
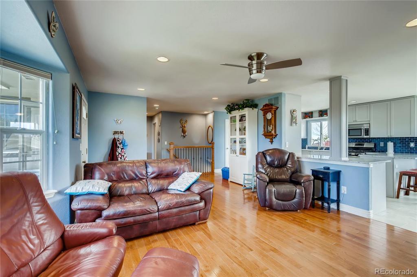
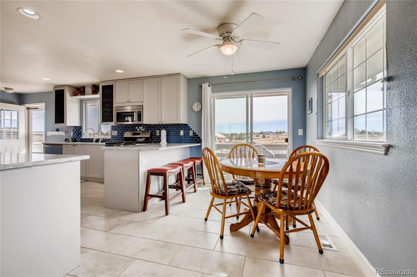
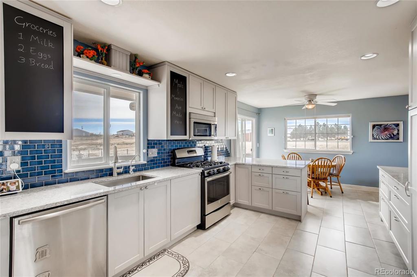
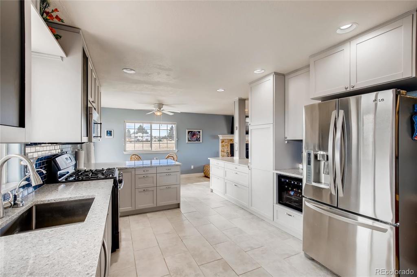
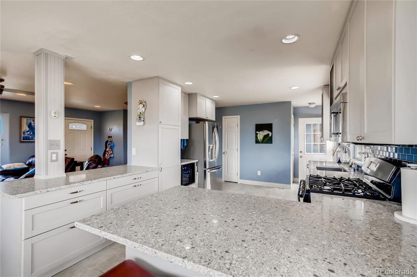
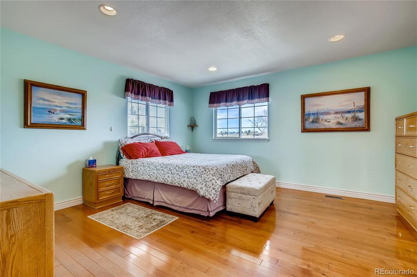
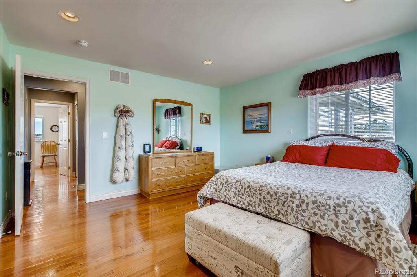
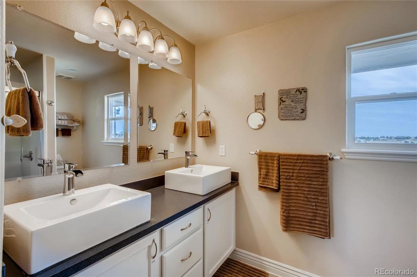
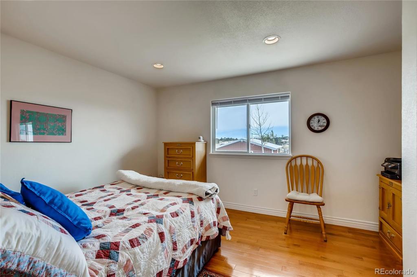
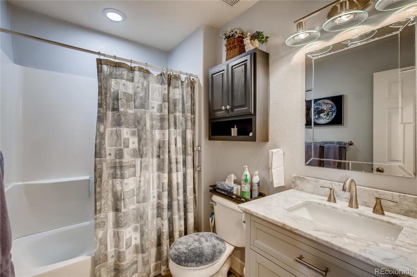
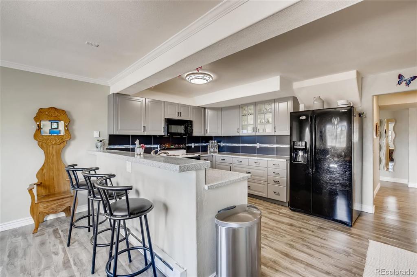
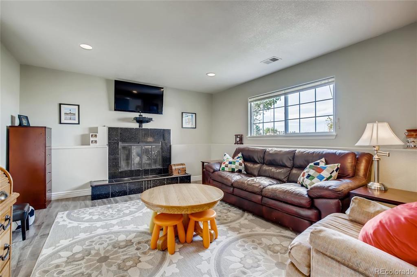
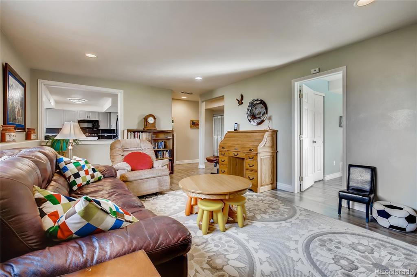
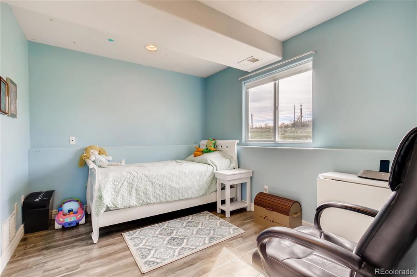
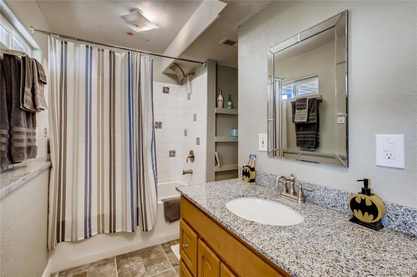
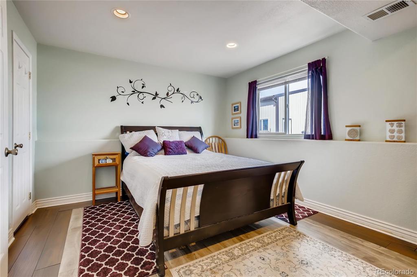
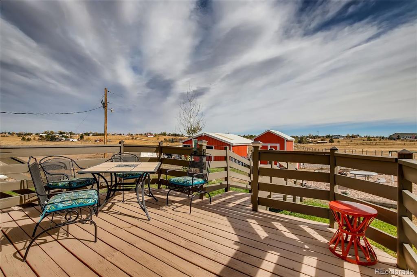
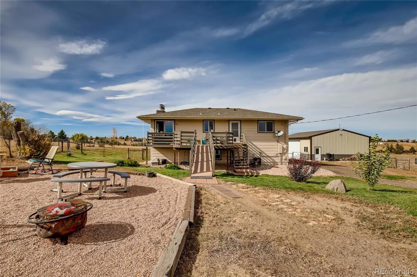
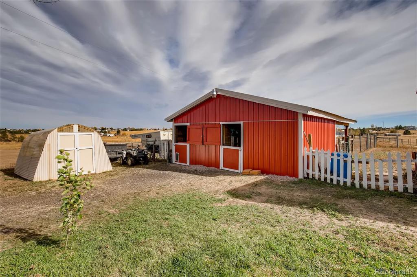
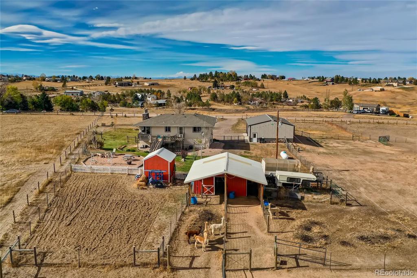
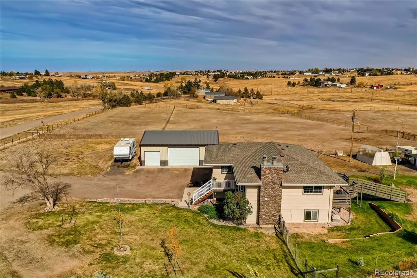
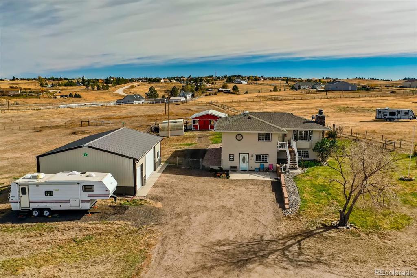
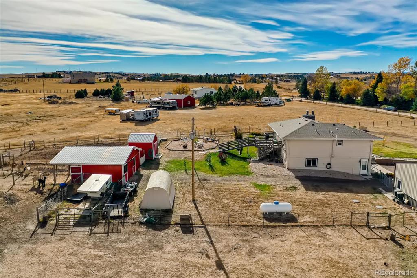
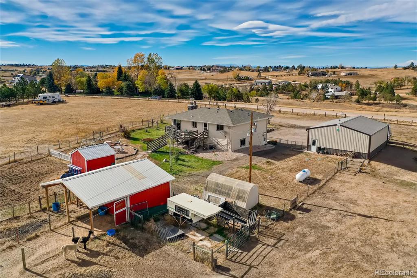
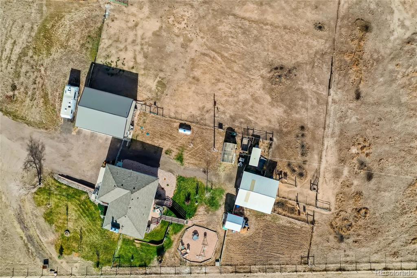
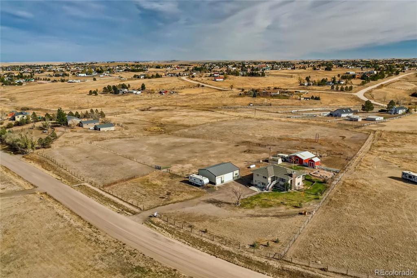
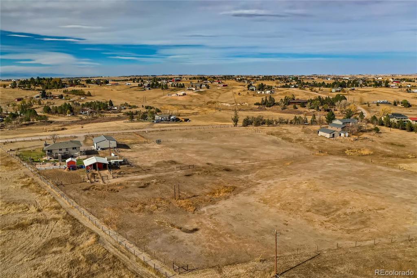


 Menu
Menu


