14601 Chicago Street
Parker, CO 80134 — Douglas county
Price
$625,000
Sqft
4415.00 SqFt
Baths
4
Beds
5
Description
Original owner is offering this stunning Lennar "Stonehaven" model located at Sierra Ridge in Meridian. Easy in and out access to the highways (I-25 and e-470), make commuting to DTC, Downtown Denver, Parker, Lone Tree, Castle Rock, the airport and even the mountains a breeze! This home has an open floor plan with 4 bedrooms and 3 full baths on the upper level along with a full bath and bed on the main floor. The master suite includes a separate shower and garden soaking tub, dual vanities and 2 huge walk-in closets, while the secondary bedrooms have easy access to their own bathrooms. There is a very large loft that can be a second family room, theater, game room or a kids play and work area. Large windows make this home light and bright. The cozy gas fireplace in the great room just off the kitchen is a wonderful place for everyone to spend quality time together. The eat-in kitchen shines with upgraded cabinetry, an oversized island featuring slab granite, stainless steel appliances and refrigerator, along with a large walk-in pantry for storage. Just off the kitchen is a private work space with full cabinetry, bench and coat closet that doubles as a mud room which is secluded by a beautiful custom barn door. The master suite has a coffered ceiling, an en-suite bath with slab granite vanity, soaking tub, upgraded tiled shower, and walk-in closets. Then there is the convenience of an upstairs laundry room. Covered back patio with composite decking will give you years of family memories along with the included sandbox and gardens. Basement has RI plumbing and plenty of room for future expansion. Finally, Lennar partnered with SunStreet Solar in this community - Solar Power made simple. Lower your carbon footprint and energy costs at the same time.
Property Level and Sizes
SqFt Lot
6490.00
Lot Features
Ceiling Fan(s), Eat-in Kitchen, Five Piece Bath, Granite Counters, Jack & Jill Bath, Kitchen Island, Master Suite, Open Floorplan, Smoke Free, Walk-In Closet(s)
Lot Size
0.15
Foundation Details
Slab
Basement
Full,Sump Pump,Unfinished
Interior Details
Interior Features
Ceiling Fan(s), Eat-in Kitchen, Five Piece Bath, Granite Counters, Jack & Jill Bath, Kitchen Island, Master Suite, Open Floorplan, Smoke Free, Walk-In Closet(s)
Appliances
Cooktop, Double Oven, Microwave, Refrigerator, Sump Pump
Electric
Air Conditioning-Room, Attic Fan, Central Air
Flooring
Carpet, Tile, Wood
Cooling
Air Conditioning-Room, Attic Fan, Central Air
Heating
Forced Air
Fireplaces Features
Family Room
Utilities
Cable Available, Electricity Connected, Internet Access (Wired), Natural Gas Connected
Exterior Details
Patio Porch Features
Covered,Deck,Front Porch
Water
Public
Sewer
Public Sewer
Land Details
PPA
4166666.67
Road Frontage Type
Public Road
Road Responsibility
Public Maintained Road
Road Surface Type
Paved
Garage & Parking
Parking Spaces
2
Exterior Construction
Roof
Composition
Construction Materials
Frame
Window Features
Double Pane Windows, Window Coverings
Builder Name 1
Lennar
Builder Source
Public Records
Financial Details
PSF Total
$141.56
PSF Finished
$196.85
PSF Above Grade
$196.85
Previous Year Tax
6310.00
Year Tax
2019
Primary HOA Management Type
Professionally Managed
Primary HOA Name
Sierra Ridge Metro District
Primary HOA Phone
303-482-2213
Primary HOA Website
https://www.advancehoa.com
Primary HOA Amenities
Clubhouse,Park,Playground,Pool
Primary HOA Fees Included
Trash
Primary HOA Fees
150.00
Primary HOA Fees Frequency
Quarterly
Primary HOA Fees Total Annual
600.00
Location
Schools
Elementary School
Prairie Crossing
Middle School
Sierra
High School
Chaparral
Walk Score®
Contact me about this property
Vickie Hall
RE/MAX Professionals
6020 Greenwood Plaza Boulevard
Greenwood Village, CO 80111, USA
6020 Greenwood Plaza Boulevard
Greenwood Village, CO 80111, USA
- (303) 944-1153 (Mobile)
- Invitation Code: denverhomefinders
- vickie@dreamscanhappen.com
- https://DenverHomeSellerService.com
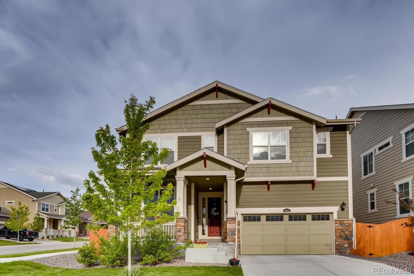
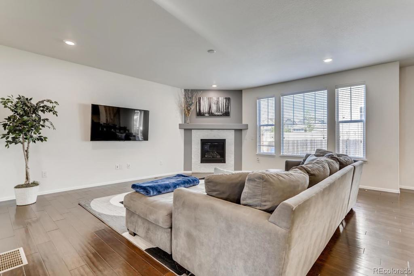
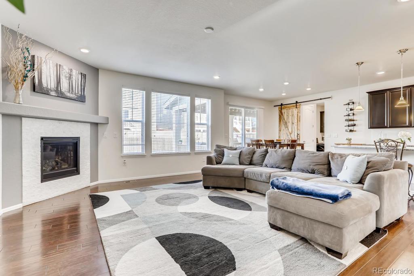
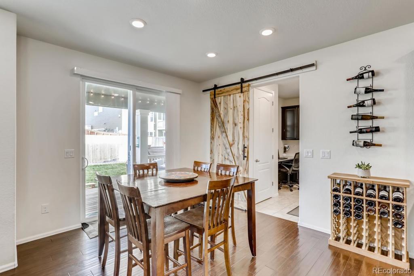
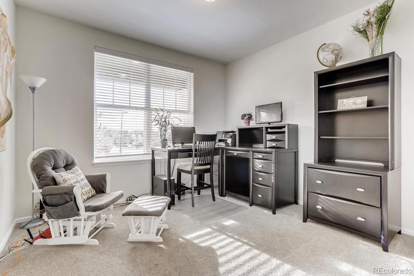
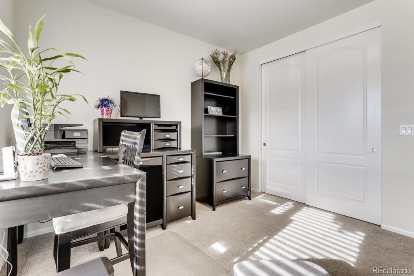
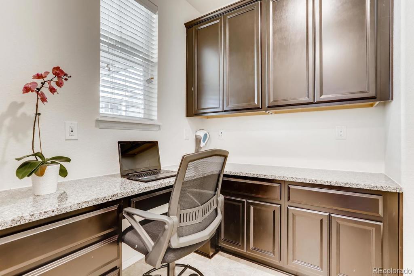
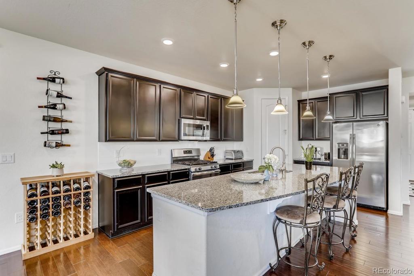
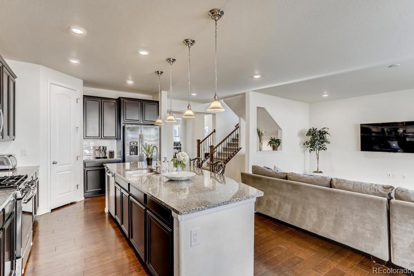
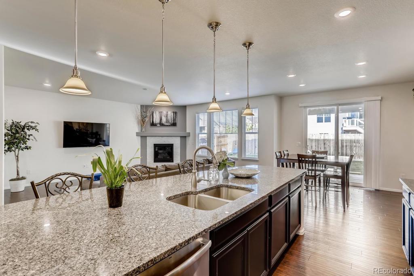
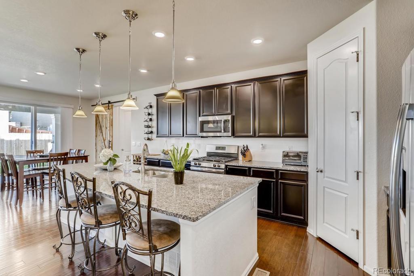
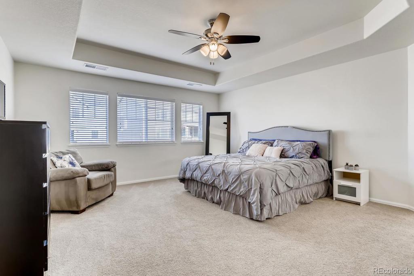
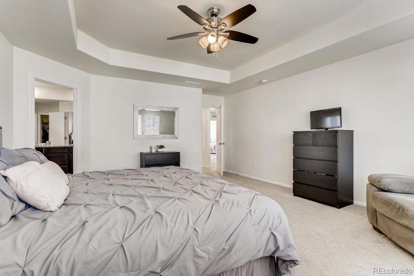
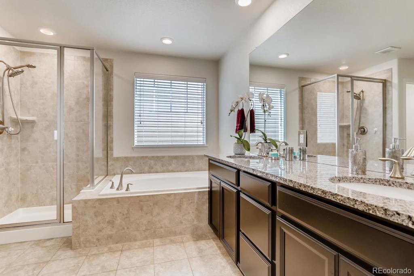
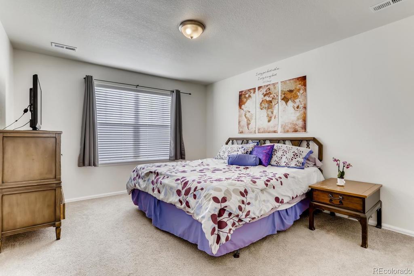
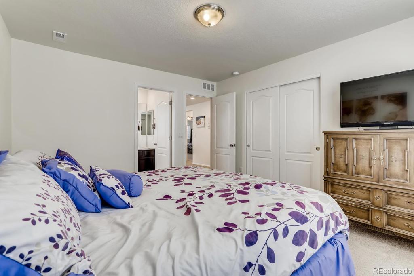
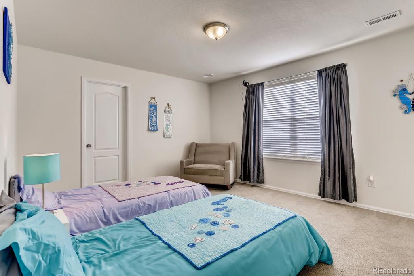
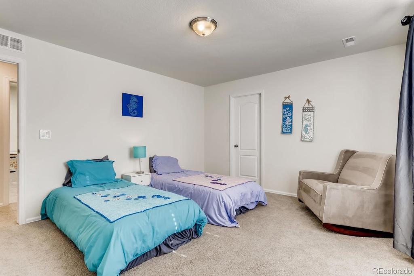
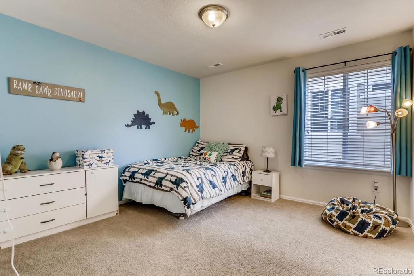
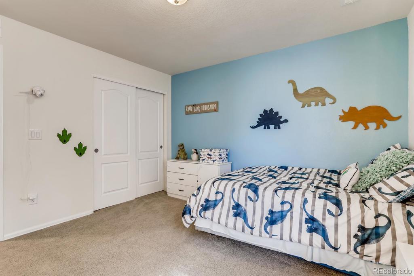
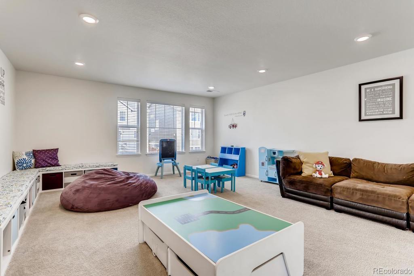
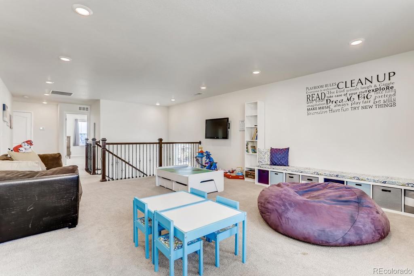
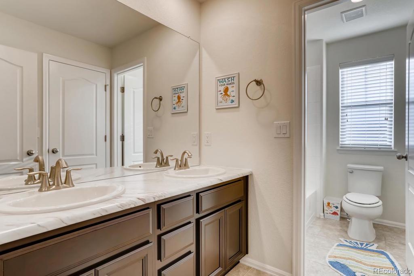
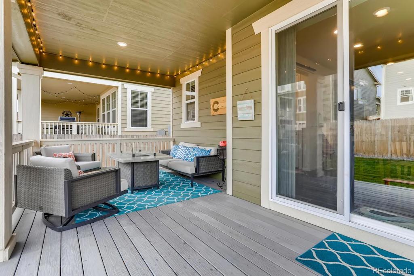
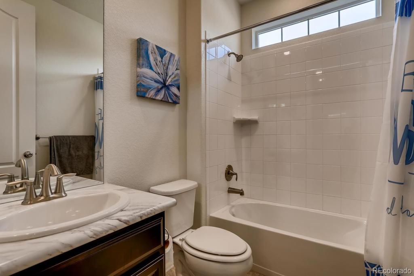
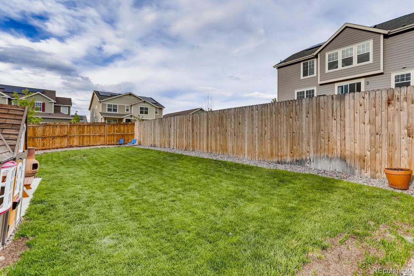
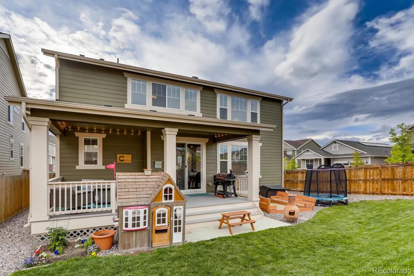
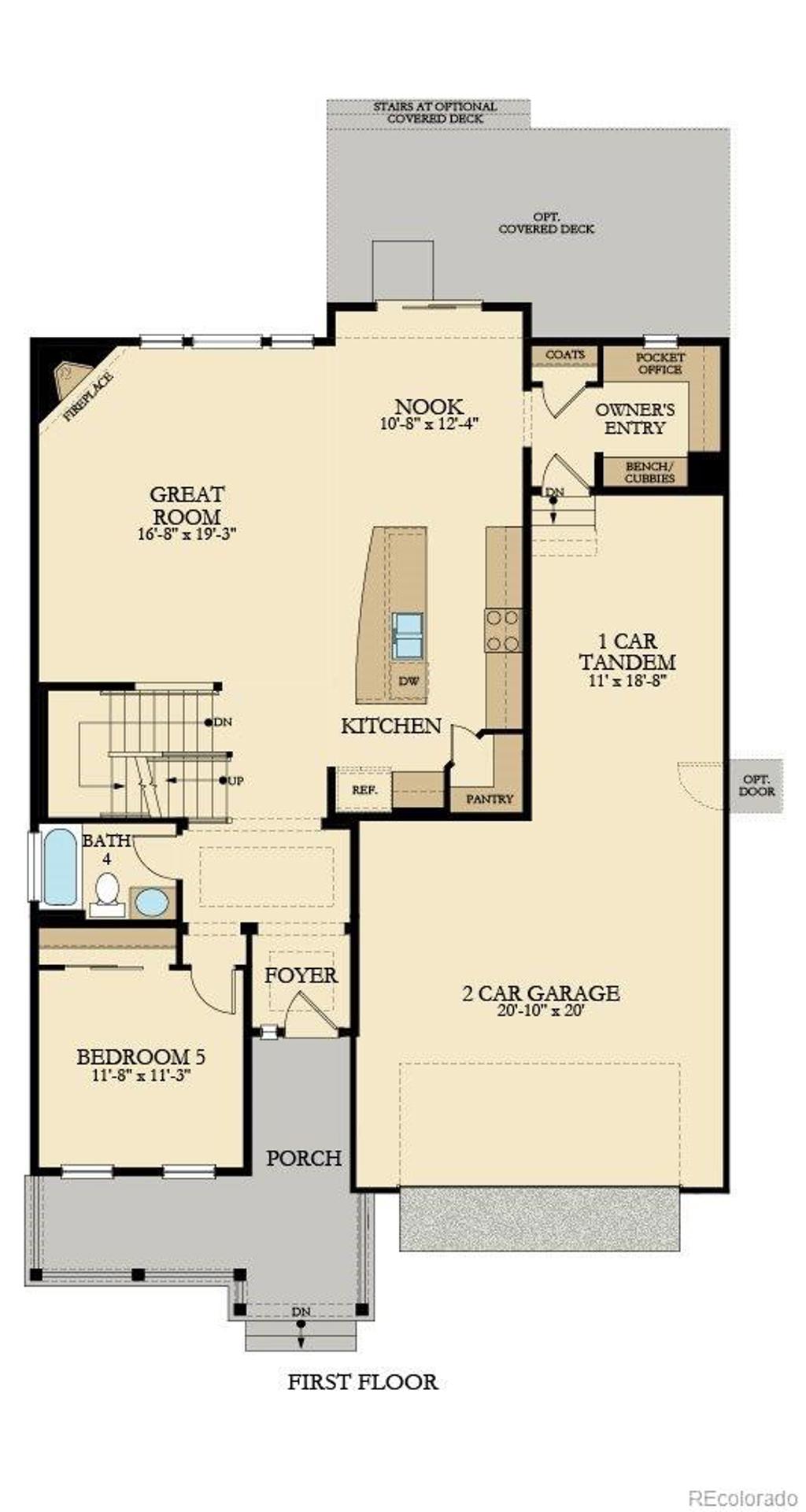
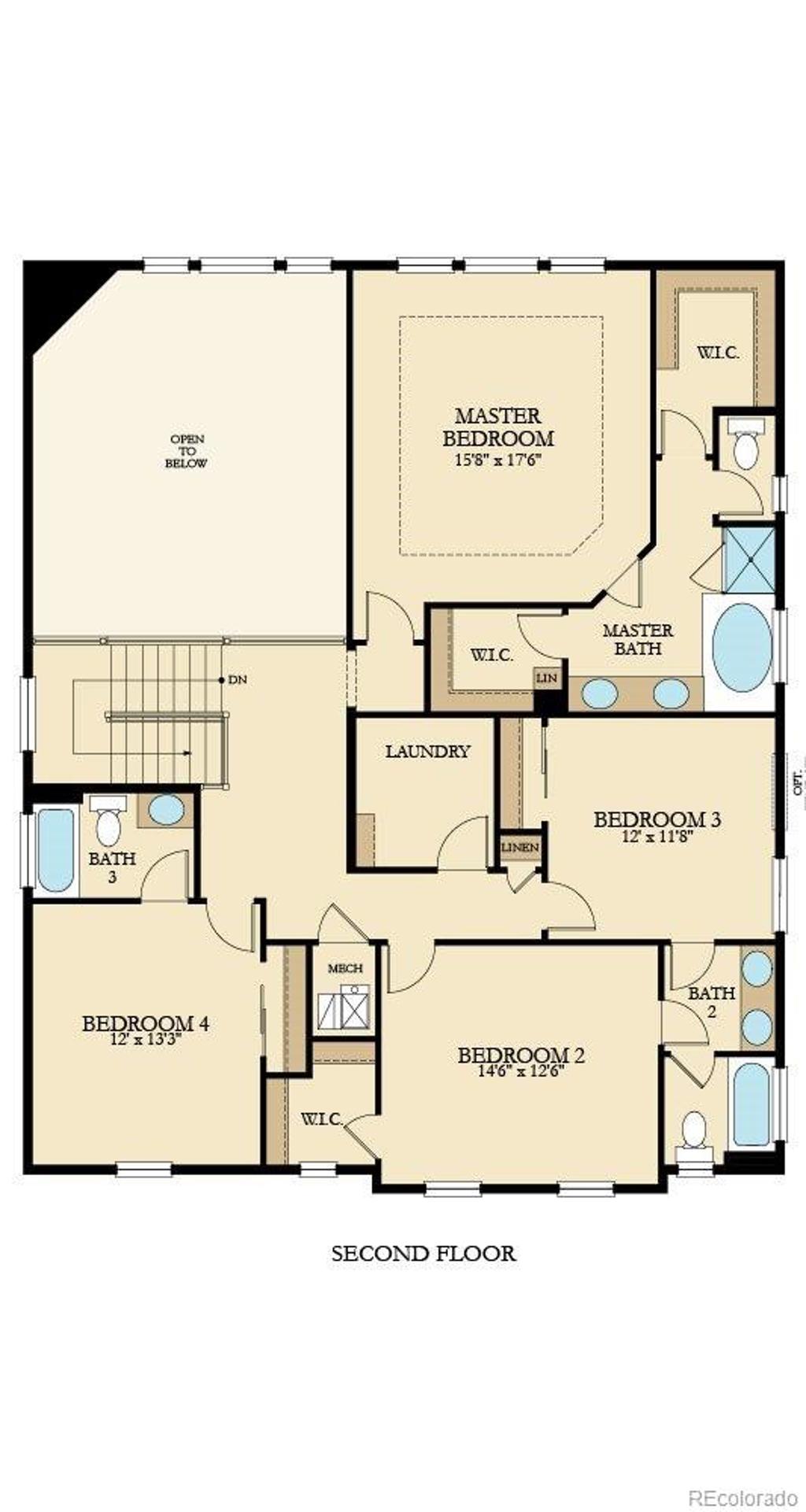
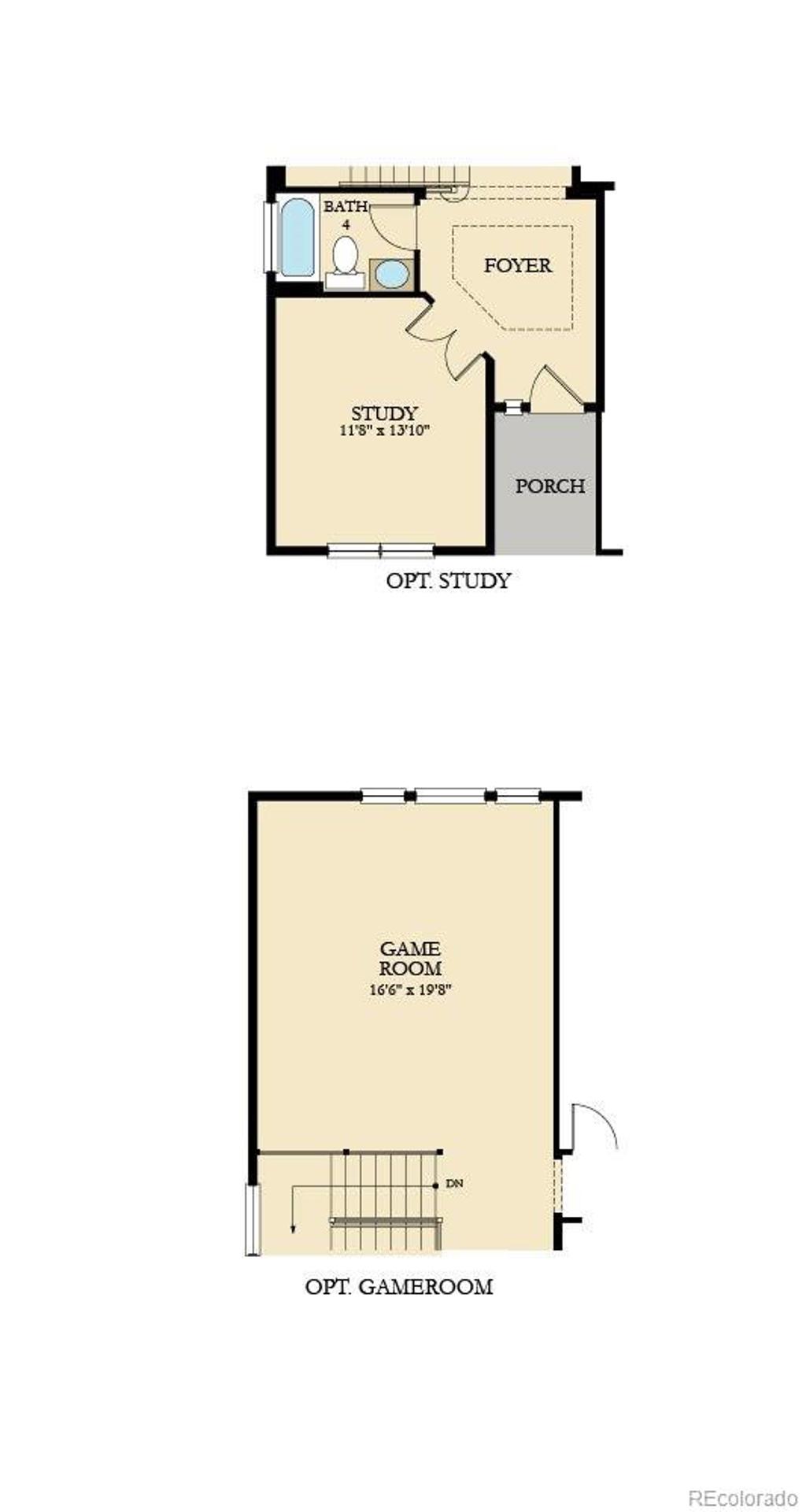
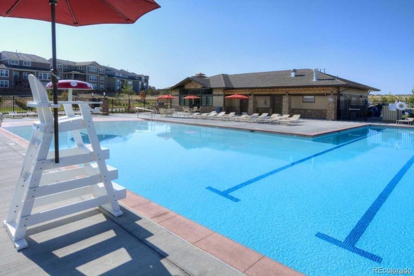
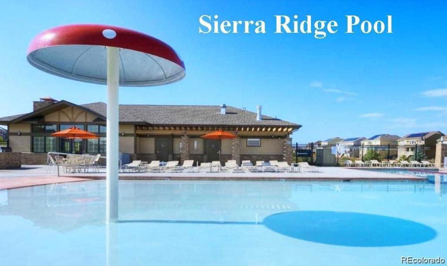


 Menu
Menu


