11299 Mission Walk Street
Parker, CO 80134 — Douglas county
Price
$625,000
Sqft
4408.00 SqFt
Baths
3
Beds
3
Description
Gorgeous Ranch Style Home in Stepping Stone! 3-Car Garage! Full Basement! Great Yard! Nice Curb Appeal! Gorgeous Flooring! Stainless Steel Stair Rails! Plantation Shutters! New Designer Carpet! Light, Bright and Open Floor Plan! Incredible Gourmet Kitchen! Upgraded Cabinets! Stainless Steel Appliances! Gas Cooktop! Granite Countertops! Huge Island With Breakfast Bar! Upgraded Lighting Package! Huge Great Room! Stone Contemporary Fireplace! Spacious Dining Room! Large Master Suite! Euro Shower with Upgraded Tile! Huge Walk-in Closet! Attached Laundry Room! Main Floor Study/3rd Bedroom! Large Mudroom with Bench! Covered Patio! Spacious Yard with Garden! Full Unfinished Basement! High Efficiency Furnace and Water Heater! Close to park Meadows, DTC, Light Rail, Parks and Community Pool!
Property Level and Sizes
SqFt Lot
9365.00
Lot Features
Breakfast Nook, Eat-in Kitchen, Entrance Foyer, Granite Counters, Kitchen Island, Primary Suite, Open Floorplan, Smoke Free, Walk-In Closet(s)
Lot Size
0.22
Foundation Details
Slab
Basement
Full, Unfinished
Interior Details
Interior Features
Breakfast Nook, Eat-in Kitchen, Entrance Foyer, Granite Counters, Kitchen Island, Primary Suite, Open Floorplan, Smoke Free, Walk-In Closet(s)
Appliances
Cooktop, Dishwasher, Disposal, Double Oven, Microwave, Refrigerator
Laundry Features
In Unit
Electric
Central Air
Flooring
Carpet, Tile, Wood
Cooling
Central Air
Heating
Forced Air, Natural Gas
Fireplaces Features
Gas, Gas Log, Great Room
Utilities
Cable Available, Electricity Connected, Natural Gas Connected, Phone Connected
Exterior Details
Features
Garden, Private Yard, Rain Gutters
Water
Public
Sewer
Public Sewer
Land Details
Road Frontage Type
Public
Road Responsibility
Public Maintained Road
Road Surface Type
Paved
Garage & Parking
Parking Features
Concrete, Dry Walled, Oversized
Exterior Construction
Roof
Concrete
Construction Materials
Frame
Exterior Features
Garden, Private Yard, Rain Gutters
Window Features
Double Pane Windows, Window Coverings
Security Features
Carbon Monoxide Detector(s), Smoke Detector(s)
Builder Name 1
Shea Homes
Builder Source
Public Records
Financial Details
Previous Year Tax
4900.00
Year Tax
2018
Primary HOA Name
Advance HOA
Primary HOA Phone
303-482-2213
Primary HOA Amenities
Clubhouse, Park, Playground, Pool
Primary HOA Fees Included
Maintenance Grounds, Trash
Primary HOA Fees
128.00
Primary HOA Fees Frequency
Monthly
Location
Schools
Elementary School
Prairie Crossing
Middle School
Sierra
High School
Chaparral
Walk Score®
Contact me about this property
Vickie Hall
RE/MAX Professionals
6020 Greenwood Plaza Boulevard
Greenwood Village, CO 80111, USA
6020 Greenwood Plaza Boulevard
Greenwood Village, CO 80111, USA
- (303) 944-1153 (Mobile)
- Invitation Code: denverhomefinders
- vickie@dreamscanhappen.com
- https://DenverHomeSellerService.com
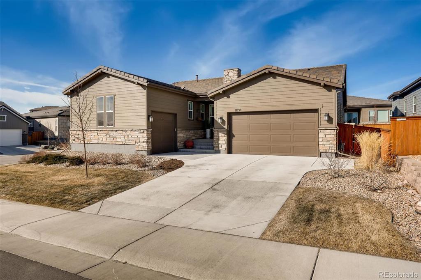
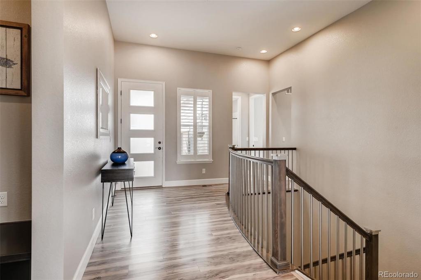
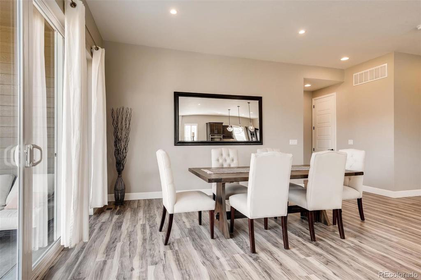
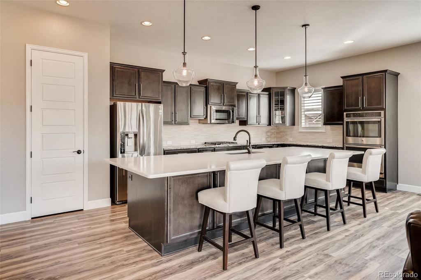
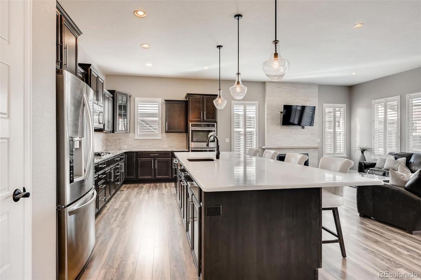
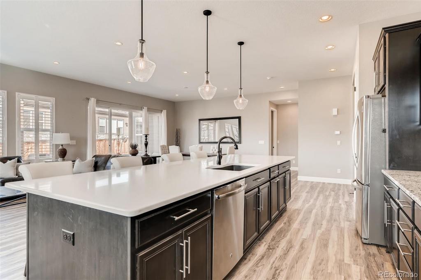
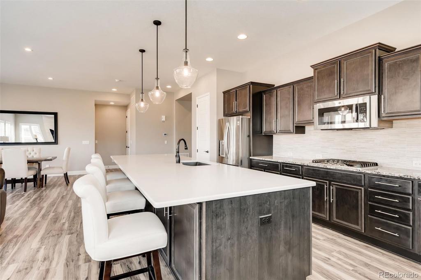
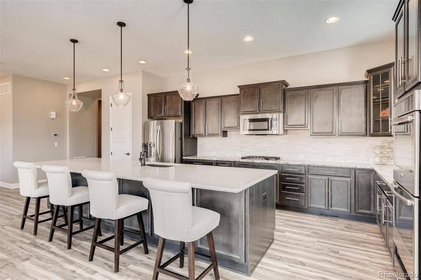
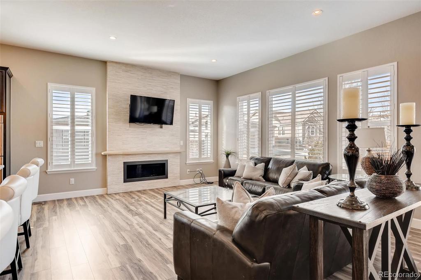
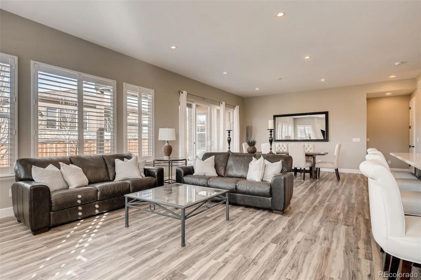
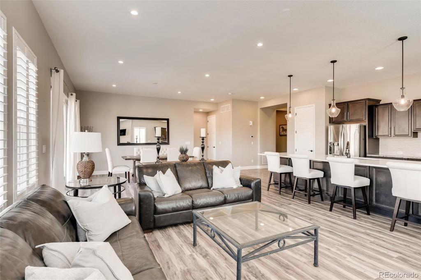
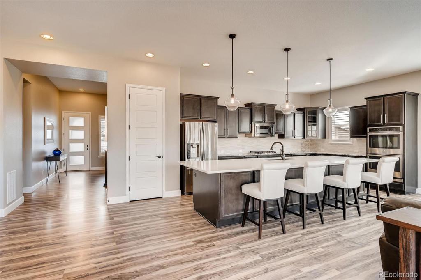
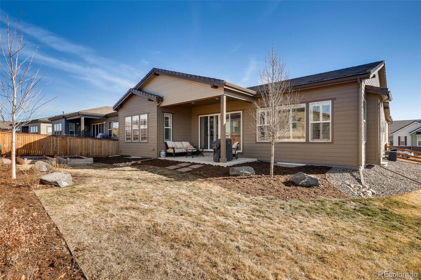
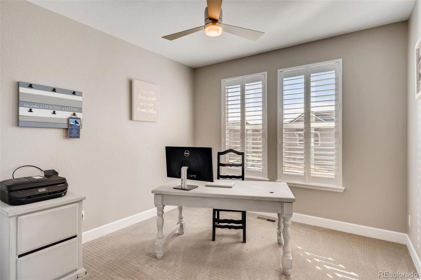
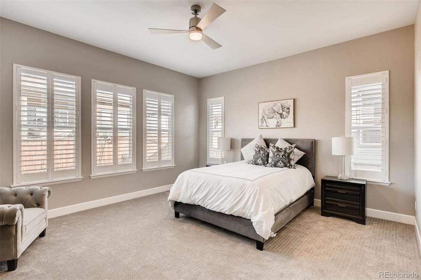
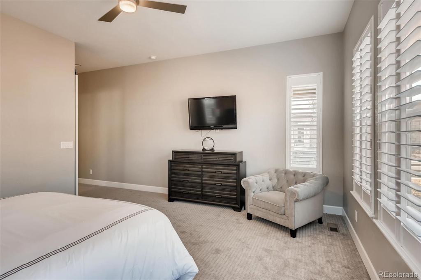
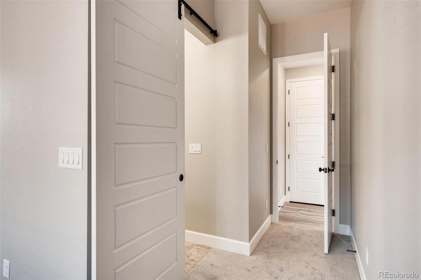
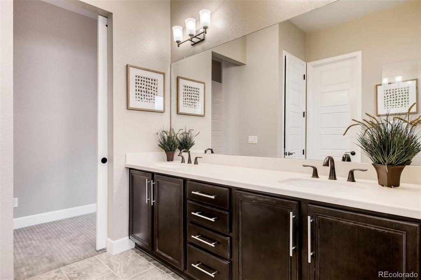
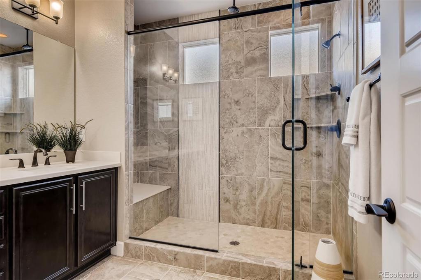
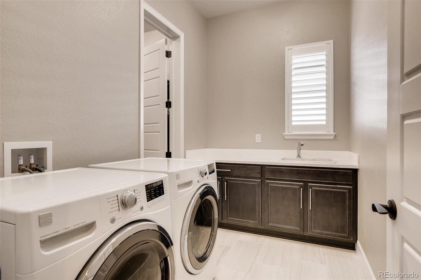
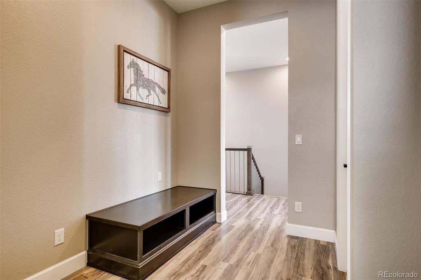
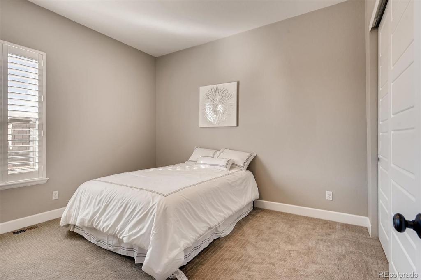
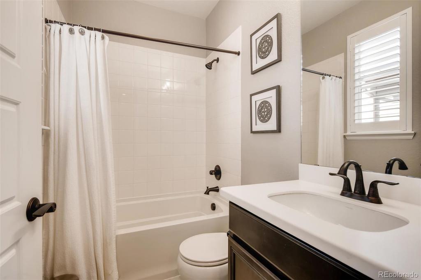
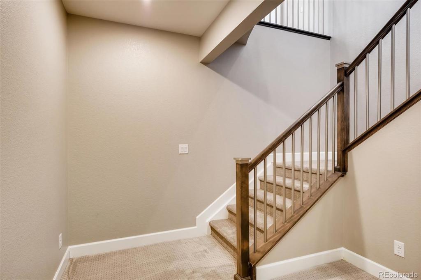
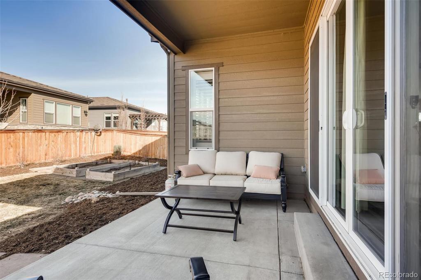
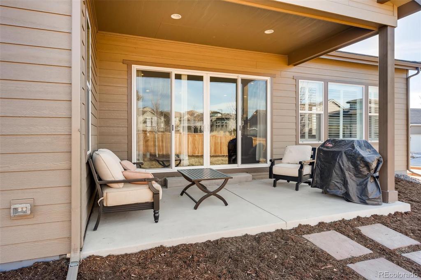
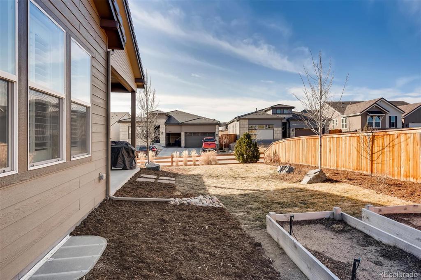
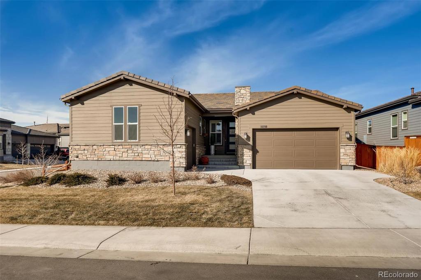


 Menu
Menu


