7252 S Garrison Court
Littleton, CO 80128 — Jefferson county
Price
$594,000
Sqft
2749.00 SqFt
Baths
3
Beds
4
Description
Welcome Home! This STUNNING and luxurious move in ready home located in the highly desirable Stony Creek neighborhood, boasts expansive views of the foothills to the west and a sprawling and lush park with bike paths and playground right outside the back gate and sits within walking distance of both Stony Creek elementary and Deer Creek middle school. This fully updated home has been completely remodeled and dressed to the 9's. With new Hardy Board siding, windows, all exterior doors, and beautiful landscaping. The interior has been completely updated and designed by a local, nationally recognized interior designer. The main floor boasts vaulted ceilings with beautiful tongue and groove accent walls a modern and restored wood burning fireplace, distressed barn wood mud room and a beautifully redesigned gourmet kitchen. This beautiful centerpiece of the home features a large attached dining room with a gas range, custom cabinets, granite counter tops, and an artisan walnut kitchen island built by a locally published woodworker. His craftsmanship can also be seen in the custom stained oak banisters and stairs throughout the main floor. The kitchen nook also provides additional space for your own personal expansion. The upstairs has a large Master Bedroom with large walk-in closet and attached Master Bathroom with custom tile shower. The rest of the upstairs has three other bedrooms and a fully remodeled bathroom. The basement has an optional flex space to use with a joining private office that adds a sizable amount of workspace or could easily be converted into a 5th bedroom. The landscaping of this home has been updated to perfectly blend the mature existing landscaping of the neighborhood, with an updated and modern feel that backs up to large park. This home is a true gem located just below the beautiful foothills. Virtual Tour can be seen here. https://vimeo.com/423016609
Property Level and Sizes
SqFt Lot
8864.00
Lot Features
Eat-in Kitchen, Granite Counters, Kitchen Island, Open Floorplan, Vaulted Ceiling(s), Walk-In Closet(s)
Lot Size
0.20
Foundation Details
Structural
Basement
Finished
Interior Details
Interior Features
Eat-in Kitchen, Granite Counters, Kitchen Island, Open Floorplan, Vaulted Ceiling(s), Walk-In Closet(s)
Appliances
Cooktop, Dishwasher, Disposal, Gas Water Heater, Range Hood, Refrigerator, Self Cleaning Oven
Electric
Central Air
Flooring
Carpet, Tile
Cooling
Central Air
Heating
Forced Air
Fireplaces Features
Family Room, Wood Burning
Utilities
Cable Available, Electricity Connected, Natural Gas Connected, Phone Connected
Exterior Details
Features
Rain Gutters
Water
Public
Sewer
Public Sewer
Land Details
PPA
2910000.00
Road Frontage Type
Public Road
Road Responsibility
Public Maintained Road
Road Surface Type
Paved
Garage & Parking
Parking Spaces
1
Exterior Construction
Roof
Composition
Construction Materials
Brick, Cement Siding, Concrete, Frame
Architectural Style
Traditional
Exterior Features
Rain Gutters
Security Features
Carbon Monoxide Detector(s)
Builder Source
Public Records
Financial Details
PSF Total
$211.71
PSF Finished
$226.72
PSF Above Grade
$287.98
Previous Year Tax
2942.00
Year Tax
2019
Primary HOA Fees
0.00
Location
Schools
Elementary School
Stony Creek
Middle School
Deer Creek
High School
Chatfield
Walk Score®
Contact me about this property
Vickie Hall
RE/MAX Professionals
6020 Greenwood Plaza Boulevard
Greenwood Village, CO 80111, USA
6020 Greenwood Plaza Boulevard
Greenwood Village, CO 80111, USA
- (303) 944-1153 (Mobile)
- Invitation Code: denverhomefinders
- vickie@dreamscanhappen.com
- https://DenverHomeSellerService.com
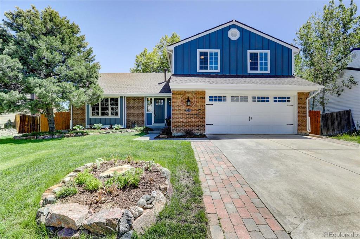
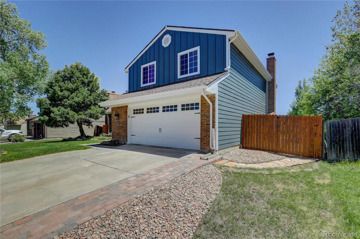
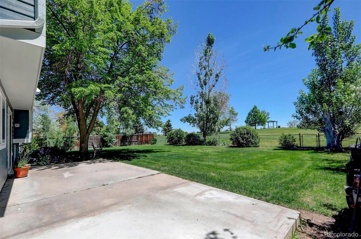
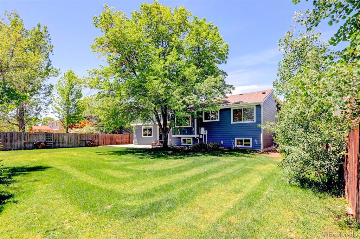
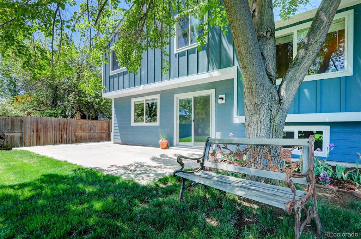
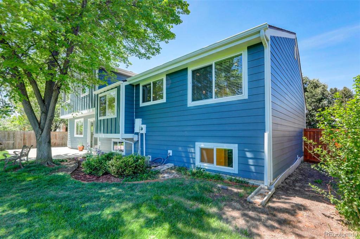
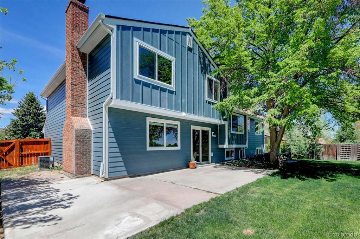
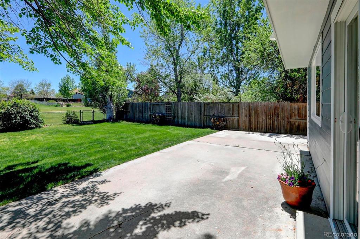
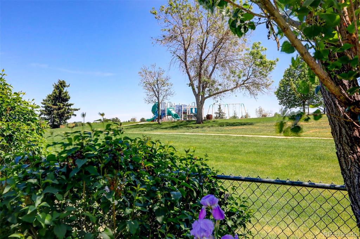
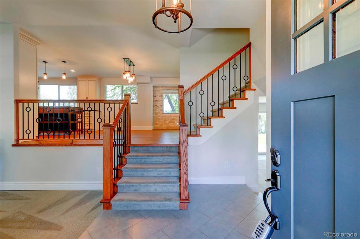
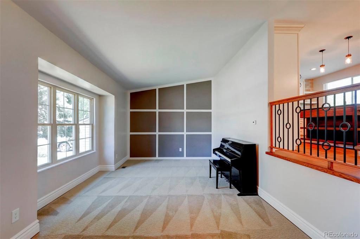
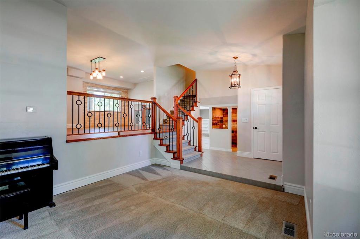
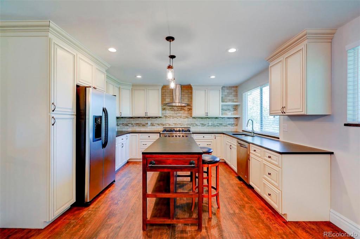
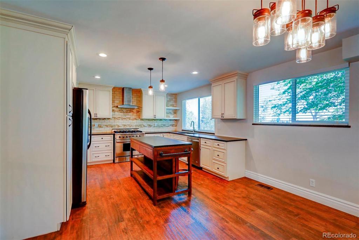
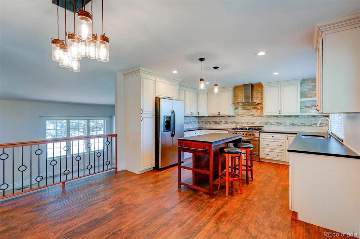
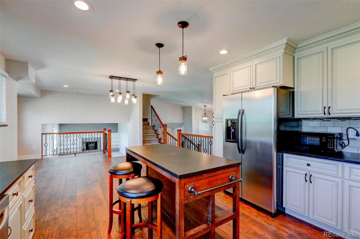
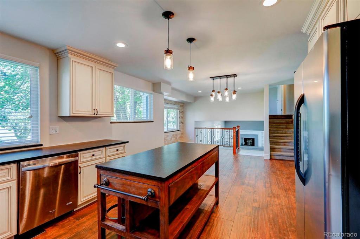
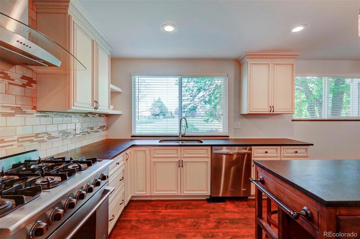
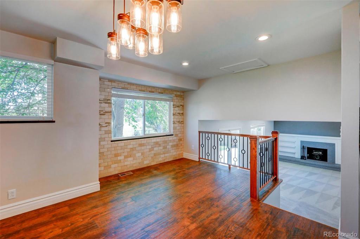
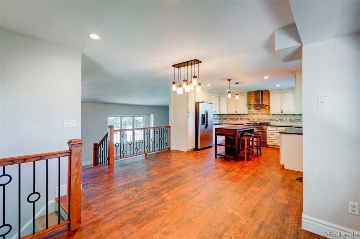
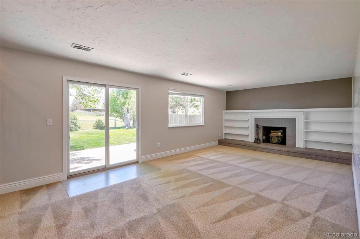
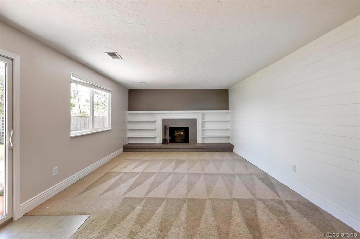
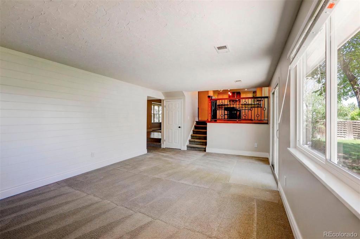
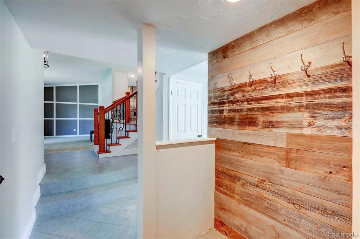
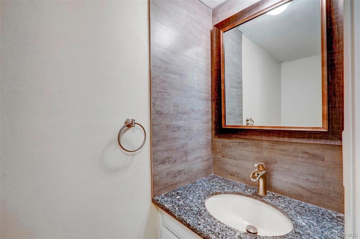
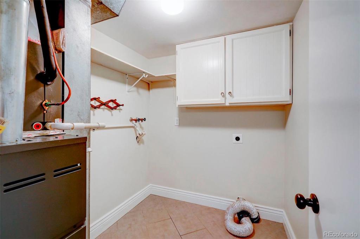
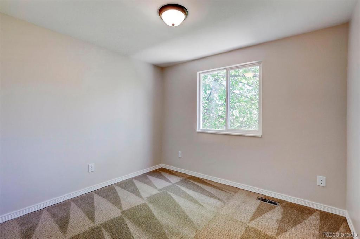
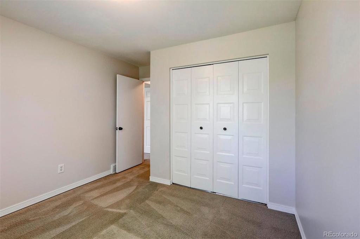
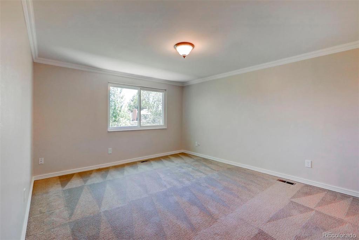
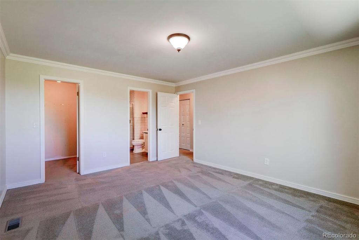
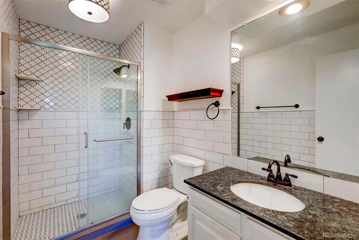
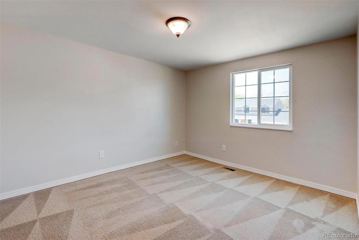
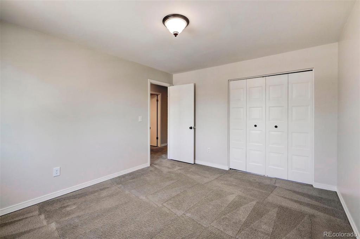
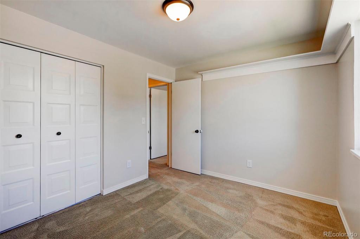
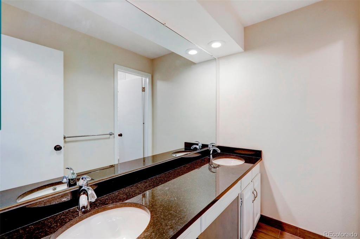
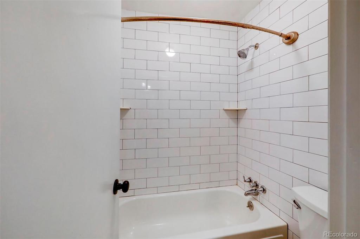
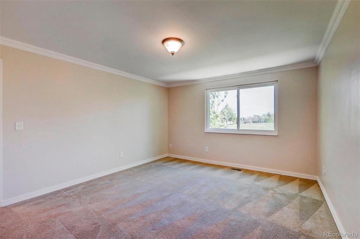
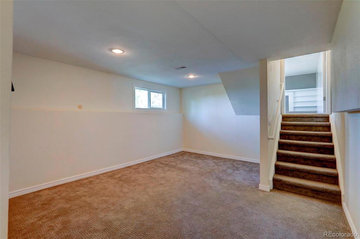
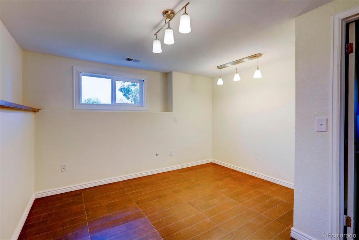
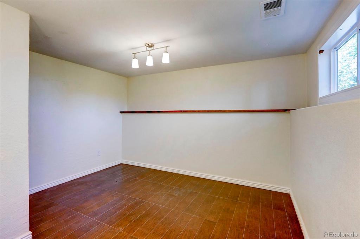


 Menu
Menu


