8098 S Trinchera Peak
Littleton, CO 80127 — Jefferson county
Price
$375,000
Sqft
2535.00 SqFt
Baths
4
Beds
4
Description
Welcome to your new home in the highly desirable Ken Caryl area. Head to the end of this quiet cul-de-sac and pull into 1 of your 2 atchd garage spots for convenience. Head on inside to the large open living room w/ vaulted ceilings. Just off to the side of the living room lays your dining room w/ beautiful wood floors. If you had something a little less formal in mind you can opt instead to relax at the inviting breakfast nook off to the side of the eat-in-kitchen. W/ plenty of natural lighting and easy access to your raised semi-private patio, its easy to imagine spending a lot of your time here. The kitchen itself is adorned w/ beautiful tile counters and matching backsplash. The light cabinets w/ slightly darker stain will make friends and guests envious. A 1/2 bath rounds out the main floor adding another level of convenience. Head on upstairs to the master bed w/ french doors and a full bath. W/ 2 additional bedrooms just down the hall, you'll never be too far away from your loved ones. Another full bath can be found here for the benefit of the entire house. Lets head on down to the full finished basement complete w/ a 2nd kitchen and family room. W/ another full bath and plenty of room for a 4th bedroom, this walk-out basement makes for an excellent addtn to this home. The utility room w/ in-unit laundry is a massive bonus. Walk right out into your backyard with a full privacy fence. This space is ready 2 be made into your own private oasis, garden, play area, or whatever you desire. W/ public transportation, shops, food, and entertainment literally a minute away, you will have everything you need in your grasp and w/o having to venture too far from home. Take a trip to the Denver Botanical Gardens or spend the weekend in Chatfield State Park. Imagination is your only limit in this amazingly located home. Came take a look for yourself! *New AC, New Basement Remodel, Newly Remodeled Bathrooms, Newer Appliances Upstairs, and more...*
Property Level and Sizes
SqFt Lot
1742.00
Lot Features
Breakfast Nook, Ceiling Fan(s), Eat-in Kitchen, High Ceilings, Tile Counters
Lot Size
0.04
Foundation Details
Slab
Basement
Finished,Full,Walk-Out Access
Common Walls
End Unit
Interior Details
Interior Features
Breakfast Nook, Ceiling Fan(s), Eat-in Kitchen, High Ceilings, Tile Counters
Appliances
Dishwasher, Disposal, Dryer, Microwave, Oven, Refrigerator, Washer
Laundry Features
In Unit
Electric
Central Air
Flooring
Carpet, Laminate, Wood
Cooling
Central Air
Heating
Forced Air, Natural Gas
Fireplaces Features
Family Room, Gas Log
Utilities
Cable Available, Electricity Connected, Natural Gas Connected
Exterior Details
Features
Balcony, Garden, Private Yard
Patio Porch Features
Covered,Front Porch,Patio
Lot View
Mountain(s)
Water
Public
Sewer
Public Sewer
Land Details
PPA
9375000.00
Road Frontage Type
Public Road
Road Responsibility
Public Maintained Road
Road Surface Type
Paved
Garage & Parking
Parking Spaces
1
Parking Features
Concrete
Exterior Construction
Roof
Composition
Construction Materials
Frame, Wood Siding
Architectural Style
Contemporary
Exterior Features
Balcony, Garden, Private Yard
Window Features
Double Pane Windows
Builder Source
Public Records
Financial Details
PSF Total
$147.93
PSF Finished
$147.93
PSF Above Grade
$217.39
Previous Year Tax
2656.00
Year Tax
2019
Primary HOA Management Type
Professionally Managed
Primary HOA Name
Ken Caryl Ranch Master Association
Primary HOA Phone
303-979-1876
Primary HOA Website
http://ken-carylranch.org
Primary HOA Amenities
Clubhouse,Fitness Center,Pool,Tennis Court(s)
Primary HOA Fees Included
Maintenance Grounds, Maintenance Structure, Snow Removal, Trash
Primary HOA Fees
56.00
Primary HOA Fees Frequency
Monthly
Primary HOA Fees Total Annual
5040.00
Location
Schools
Elementary School
Shaffer
Middle School
Falcon Bluffs
High School
Chatfield
Walk Score®
Contact me about this property
Vickie Hall
RE/MAX Professionals
6020 Greenwood Plaza Boulevard
Greenwood Village, CO 80111, USA
6020 Greenwood Plaza Boulevard
Greenwood Village, CO 80111, USA
- (303) 944-1153 (Mobile)
- Invitation Code: denverhomefinders
- vickie@dreamscanhappen.com
- https://DenverHomeSellerService.com
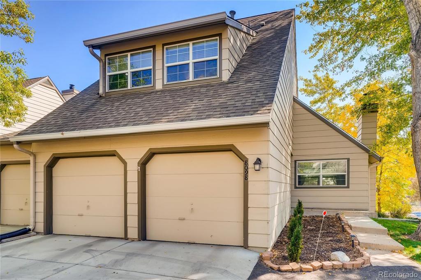
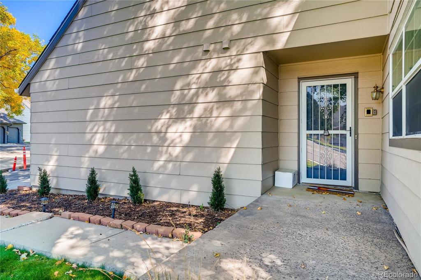
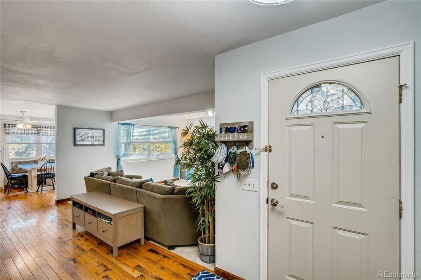
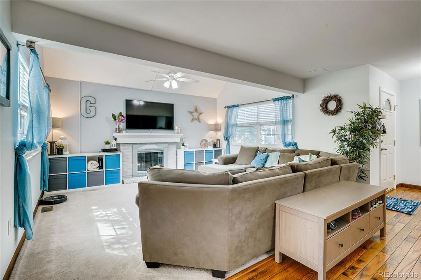
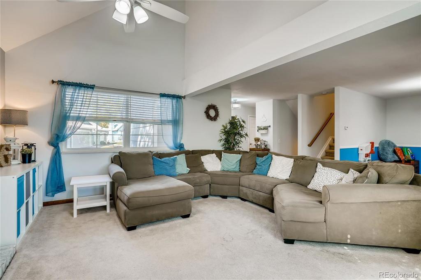
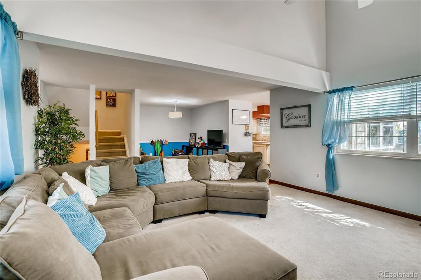
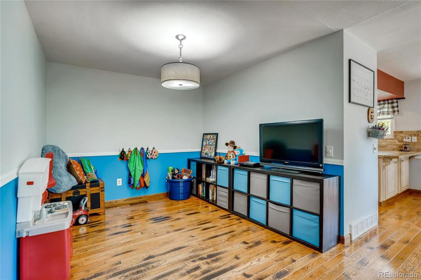
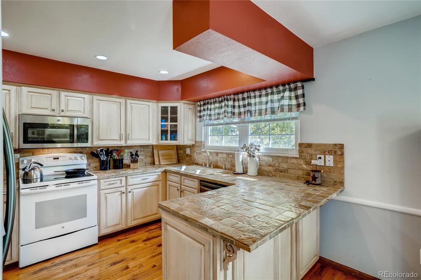
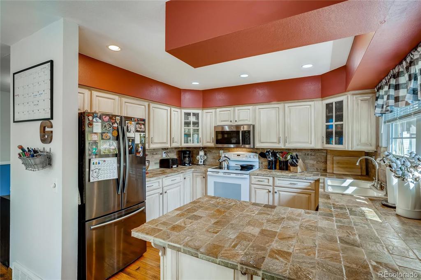
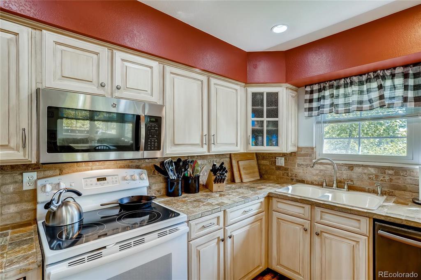
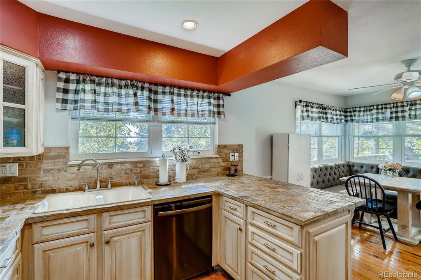
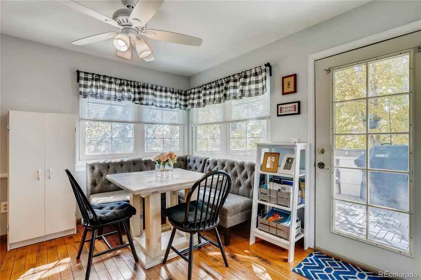
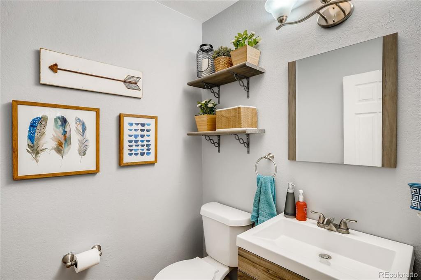
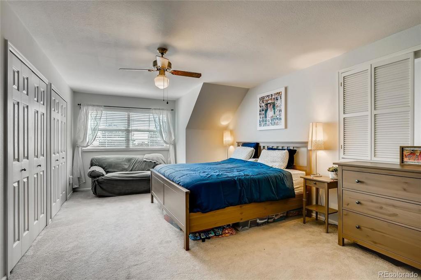
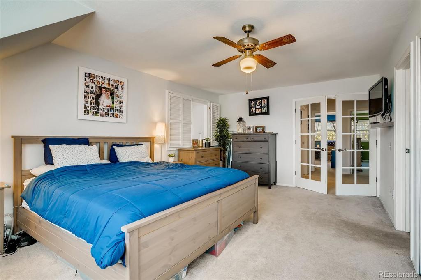
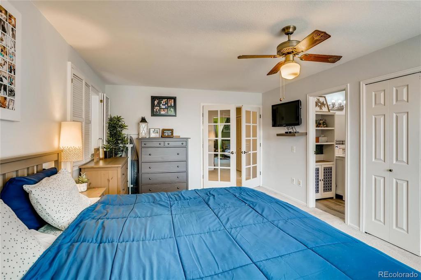
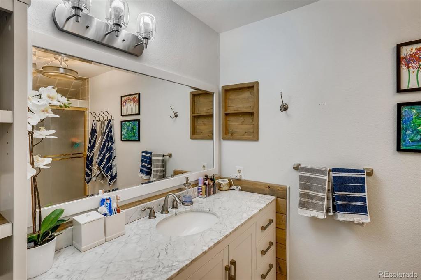
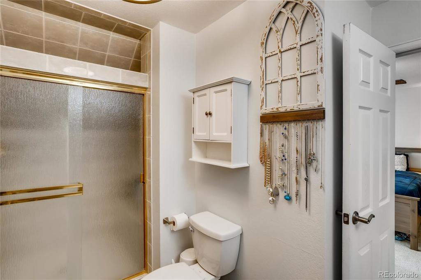
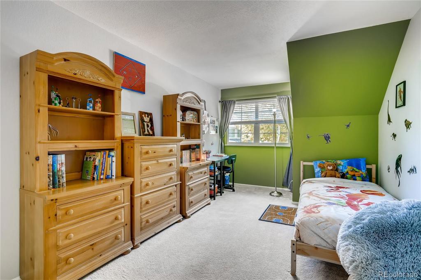
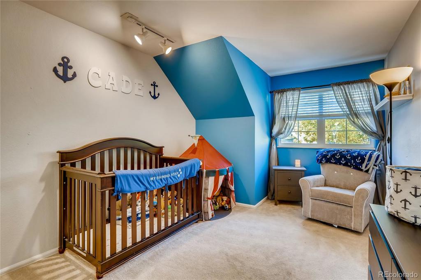
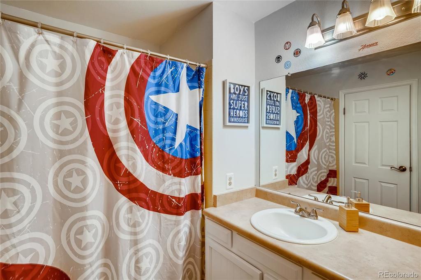
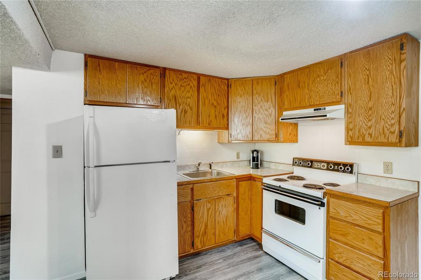
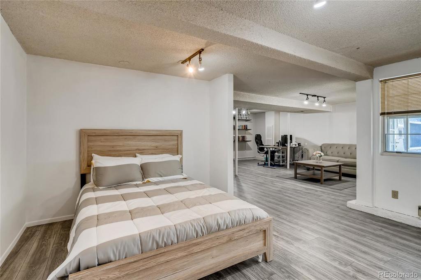
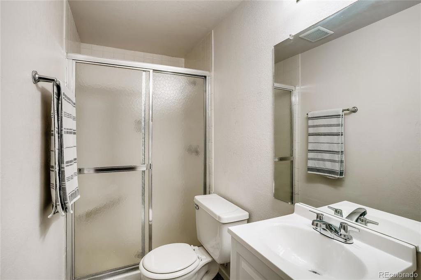
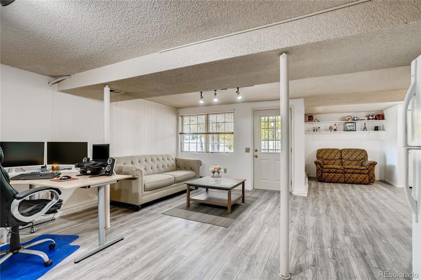
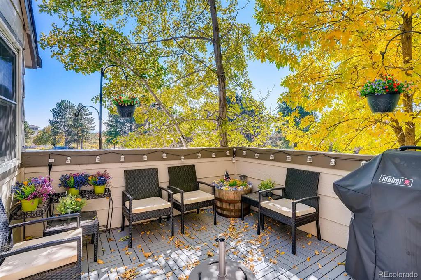
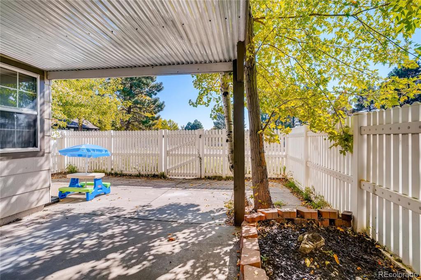
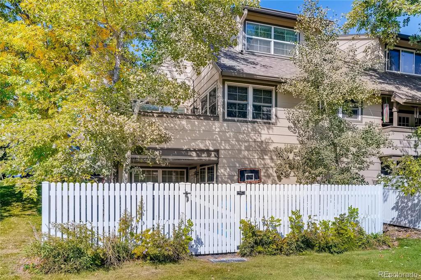


 Menu
Menu


