10686 Jaguar Point
Littleton, CO 80124 — Douglas county
Price
$669,000
Sqft
4704.00 SqFt
Baths
4
Beds
4
Description
Beautiful home in the desirable Wildcat Ridge neighborhood! Move in ready with striking updates like new carpet, hardwood and tile flooring, and updated lighting throughout. Elegant two-story entry leads you to the living room, formal dining and study. Chef's gourmet kitchen includes double ovens with convection, gas cooktop, breakfast nook and a slider giving access to the newly refinished deck. Family room with entertainment wall and a new stone fireplace surround and mantle. Upstairs features a generous master, with new tile in the master bath and 2 large walk-in closets. There are 3 additional bedrooms, one with 3/4 ensuite! The loft gives you additional space for an office, upper family room, or can easily be turned into another bedroom. The walkout basement has 9' ceilings and over 1500 sq ft of possible living area. Private yard with no neighbors behind makes for enjoyable evenings on the deck and patio. Amenities of this wonderful neighborhood are many. Walk to elementary, middle and high schools, Wildcat Ridge Pool. Public transportation, Park Meadows Mall, many dining and entertainment options, are all nearby.
Property Level and Sizes
SqFt Lot
6578.00
Lot Features
Ceiling Fan(s), Eat-in Kitchen, Entrance Foyer, Five Piece Bath, Granite Counters, Kitchen Island, Master Suite, Open Floorplan, Pantry, Radon Mitigation System, Sound System, Walk-In Closet(s), Wired for Data
Lot Size
0.15
Foundation Details
Structural
Basement
Bath/Stubbed,Exterior Entry,Full,Interior Entry/Standard,Unfinished,Walk-Out Access
Base Ceiling Height
9 Ft
Interior Details
Interior Features
Ceiling Fan(s), Eat-in Kitchen, Entrance Foyer, Five Piece Bath, Granite Counters, Kitchen Island, Master Suite, Open Floorplan, Pantry, Radon Mitigation System, Sound System, Walk-In Closet(s), Wired for Data
Appliances
Convection Oven, Cooktop, Dishwasher, Disposal, Double Oven, Gas Water Heater, Microwave, Refrigerator, Self Cleaning Oven
Electric
Central Air
Flooring
Carpet, Tile, Wood
Cooling
Central Air
Heating
Forced Air
Fireplaces Features
Family Room, Gas Log
Utilities
Cable Available, Electricity Connected, Internet Access (Wired), Natural Gas Connected, Phone Available
Exterior Details
Patio Porch Features
Covered,Deck,Front Porch,Patio
Lot View
Meadow
Water
Public
Sewer
Public Sewer
Land Details
PPA
4393333.33
Road Frontage Type
Public Road
Road Responsibility
Public Maintained Road
Road Surface Type
Paved
Garage & Parking
Parking Spaces
1
Parking Features
220 Volts, Concrete
Exterior Construction
Roof
Composition
Construction Materials
Brick, Cement Siding, Frame
Architectural Style
Traditional
Window Features
Double Pane Windows, Window Coverings
Security Features
Carbon Monoxide Detector(s),Radon Detector,Security System,Smoke Detector(s)
Builder Source
Builder
Financial Details
PSF Total
$140.09
PSF Finished
$208.68
PSF Above Grade
$208.68
Previous Year Tax
3588.00
Year Tax
2019
Primary HOA Management Type
Professionally Managed
Primary HOA Name
Wildcat Ridge
Primary HOA Phone
303-985-9623
Primary HOA Website
www.wildcatridge.org
Primary HOA Amenities
Park,Playground,Pool
Primary HOA Fees Included
Trash
Primary HOA Fees
198.00
Primary HOA Fees Frequency
Quarterly
Primary HOA Fees Total Annual
792.00
Location
Schools
Elementary School
Redstone
Middle School
Rocky Heights
High School
Rock Canyon
Walk Score®
Contact me about this property
Vickie Hall
RE/MAX Professionals
6020 Greenwood Plaza Boulevard
Greenwood Village, CO 80111, USA
6020 Greenwood Plaza Boulevard
Greenwood Village, CO 80111, USA
- (303) 944-1153 (Mobile)
- Invitation Code: denverhomefinders
- vickie@dreamscanhappen.com
- https://DenverHomeSellerService.com
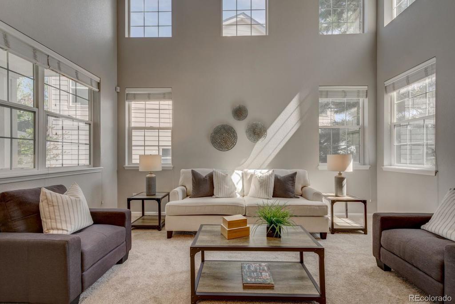
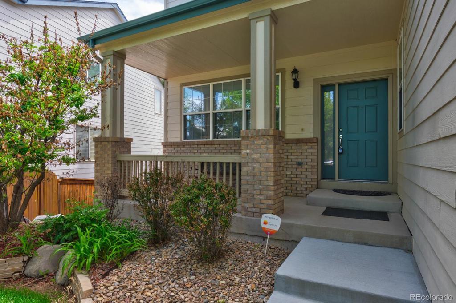
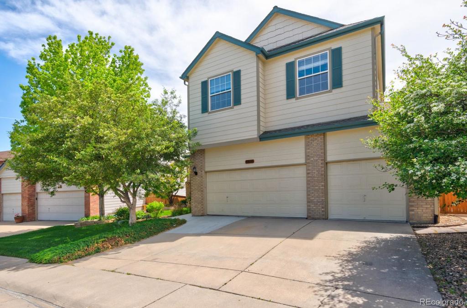
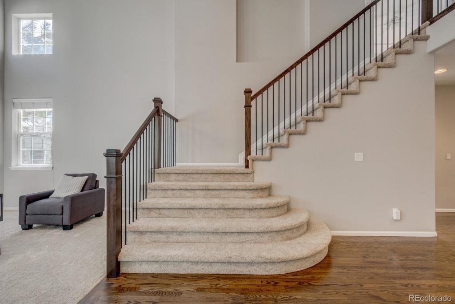
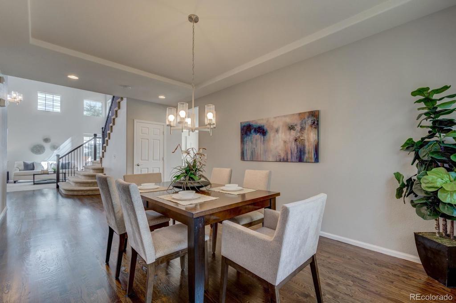
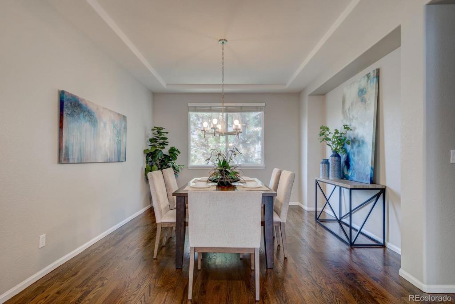
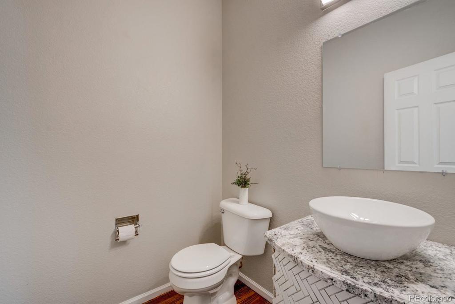
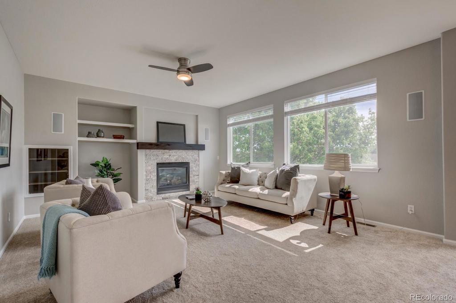
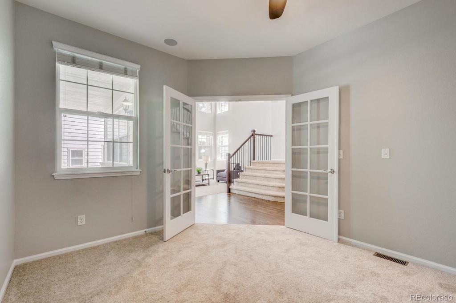
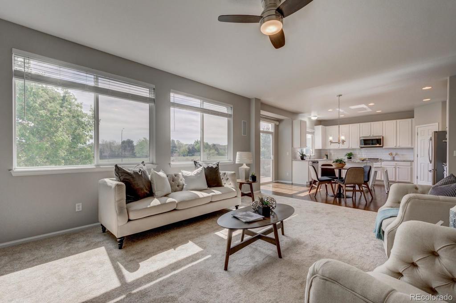
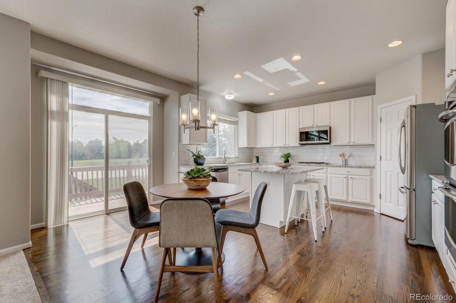
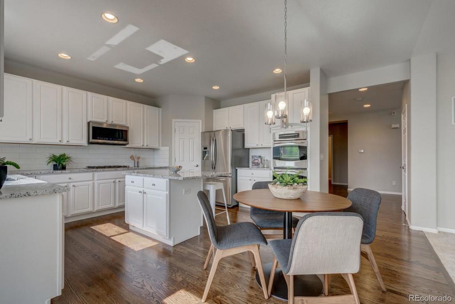
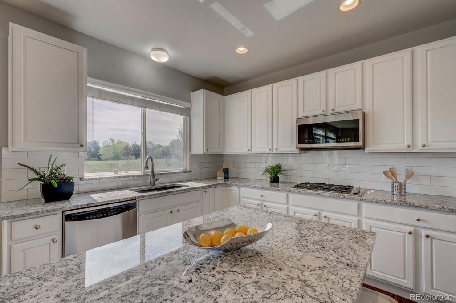
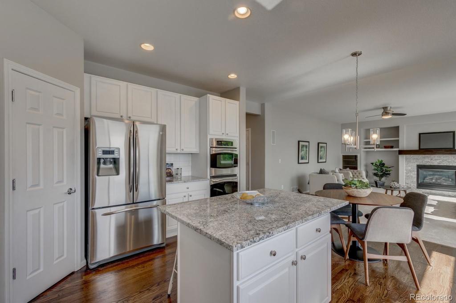
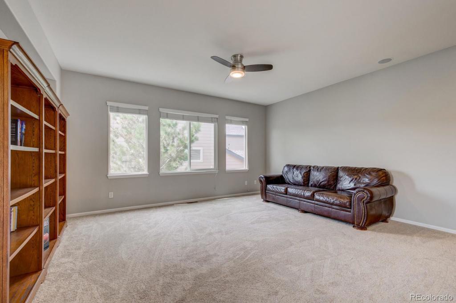
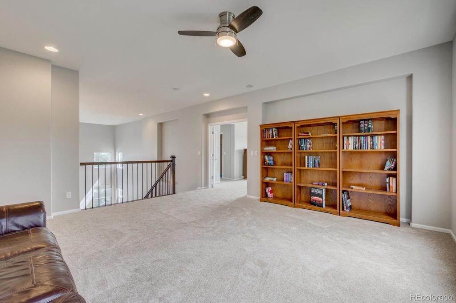
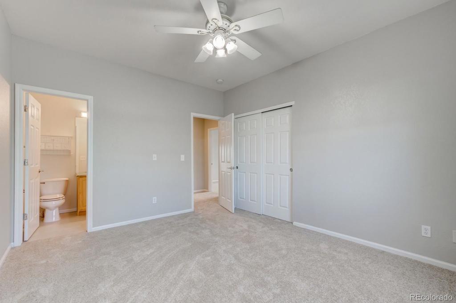
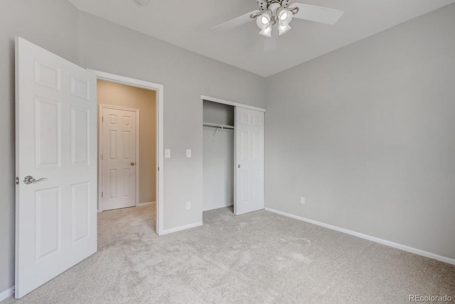
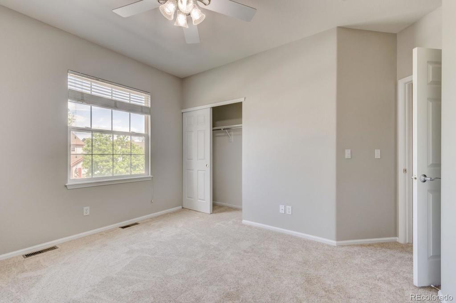
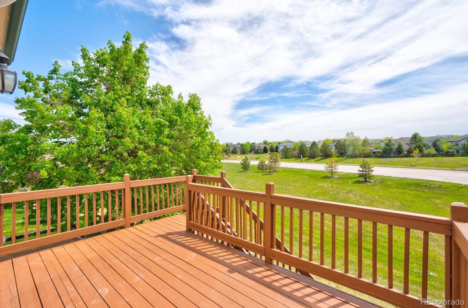
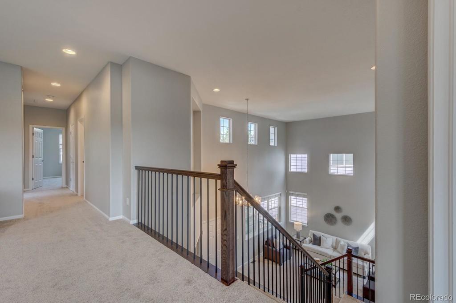
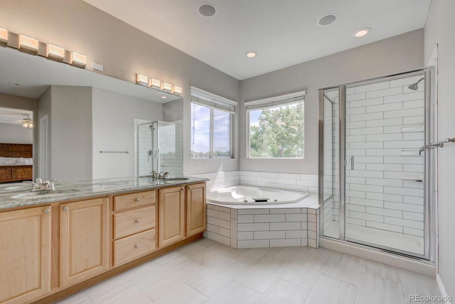
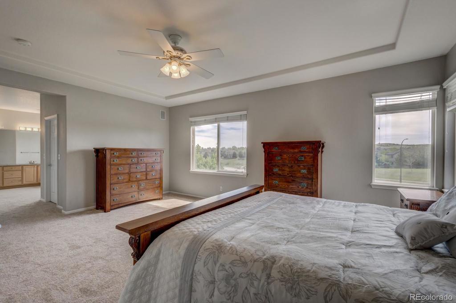
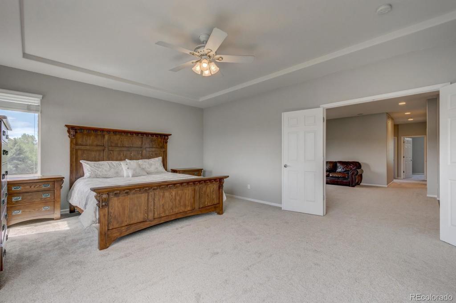
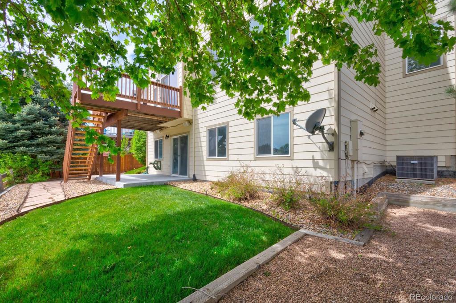


 Menu
Menu


