5212 S Jellison Street
Littleton, CO 80123 — Jefferson county
Price
$345,000
Sqft
1973.00 SqFt
Baths
3
Beds
2
Description
Well maintained updated 2 bedroom plus loft/3 bathroom Red Oaks townhome in Governors Ranch. 1973 Total Square Feet. This friendly, quiet tucked away neighborhood is beautifully landscaped with mature trees and walkways. Updates: washer/dryer (2013) Updated floors/kitchen counter, cabinet refacing, new garage door/dishwasher (2014) Master bathroom update, new gas line/main water valve (2015) New A/C furnace (2018) New carpet, paint, light fixtures, kitchen window (2020) Make this your home! Many windows for natural light. Spacious family room with wood burning fireplace. Room for dining area or kitchen table nook in the kitchen. Main floor powder room with pocket door. Nest Thermostat. Front porch flowering bushes beautiful blooming in summer.
Large loft with window, window/storage seat, and closet (similar units have this loft converted into a 3rd bedroom). Spacious upstairs master with updated master bathroom en suite and 2 closets. There is also a second bedroom and adjacent second full guest upstairs bathroom. Fenced patio from the back door into the 2 car oversized detached garage. Liberty security doors. Entertain on the private patio in the summer. Ramp from garage to back door for easy access through patio private courtyard. Whole has fan.
Unfinished basement with egress window and roughed in for plumbing ready for your finished touches. Community pool and tennis courts. Short walk to coffee shop, grocery store, restaurants, shoe/repair store, pet store, shipping and Package store, automotive services, and banks.... It's all here! Schedule your showing today!
Open House Saturday 3-5pm 2/29
Property Level and Sizes
SqFt Lot
1699.00
Lot Features
Laminate Counters, Primary Suite
Lot Size
0.04
Basement
Full, Unfinished
Common Walls
No One Above, No One Below
Interior Details
Interior Features
Laminate Counters, Primary Suite
Appliances
Dishwasher, Disposal, Dryer, Oven, Refrigerator, Washer
Laundry Features
In Unit
Electric
Attic Fan, Central Air
Flooring
Carpet, Laminate
Cooling
Attic Fan, Central Air
Heating
Forced Air
Fireplaces Features
Family Room
Utilities
Cable Available, Electricity Available
Exterior Details
Features
Garden, Lighting, Private Yard, Rain Gutters
Water
Public
Sewer
Public Sewer
Land Details
Road Frontage Type
Public
Road Responsibility
Public Maintained Road
Road Surface Type
Paved
Garage & Parking
Parking Features
Concrete
Exterior Construction
Roof
Composition
Construction Materials
Brick, Frame
Exterior Features
Garden, Lighting, Private Yard, Rain Gutters
Window Features
Double Pane Windows, Window Coverings, Window Treatments
Security Features
Secured Garage/Parking
Builder Source
Public Records
Financial Details
Previous Year Tax
2066.00
Year Tax
2018
Primary HOA Name
Hammersmith
Primary HOA Phone
303-980-0700
Primary HOA Amenities
Parking, Playground, Pond Seasonal, Pool, Tennis Court(s)
Primary HOA Fees Included
Maintenance Grounds, Maintenance Structure, Road Maintenance, Snow Removal, Trash
Primary HOA Fees
270.00
Primary HOA Fees Frequency
Monthly
Location
Schools
Elementary School
Governor's Ranch
Middle School
Ken Caryl
High School
Columbine
Walk Score®
Contact me about this property
Vickie Hall
RE/MAX Professionals
6020 Greenwood Plaza Boulevard
Greenwood Village, CO 80111, USA
6020 Greenwood Plaza Boulevard
Greenwood Village, CO 80111, USA
- (303) 944-1153 (Mobile)
- Invitation Code: denverhomefinders
- vickie@dreamscanhappen.com
- https://DenverHomeSellerService.com
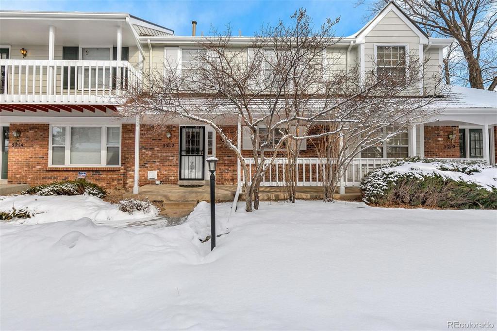
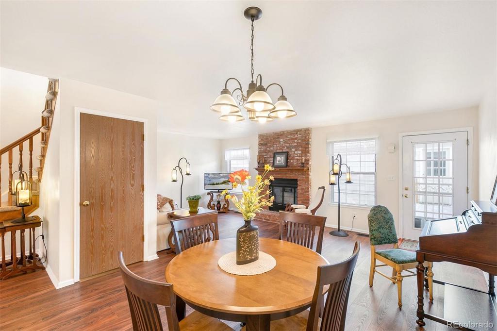
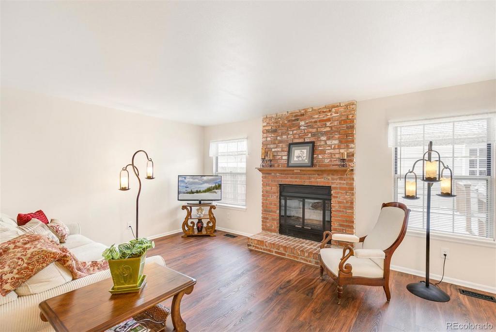
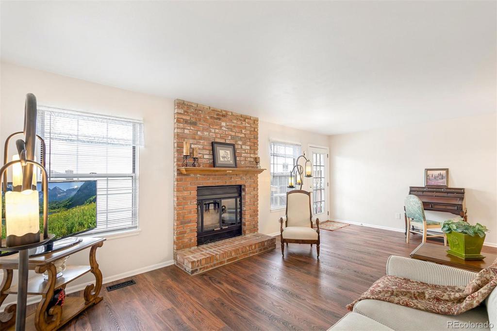
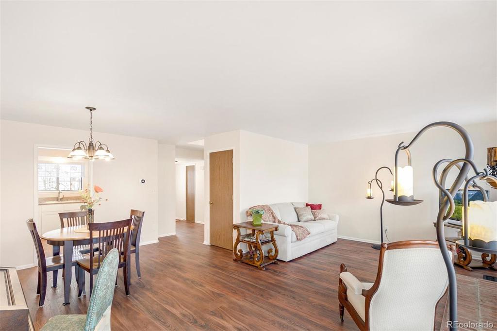
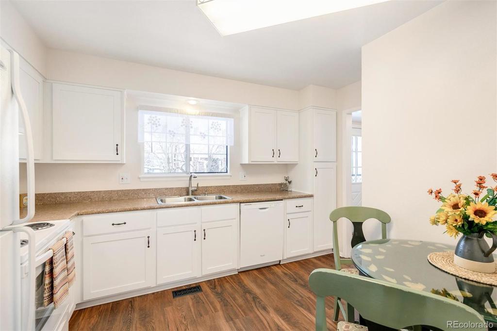
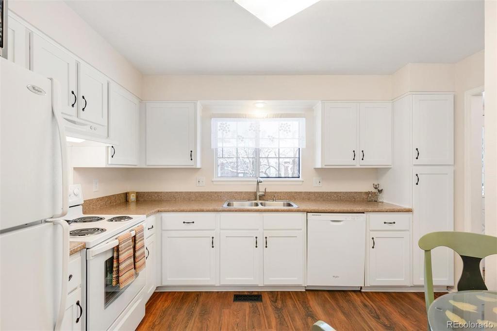
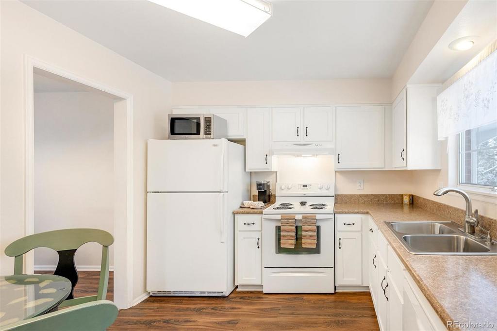
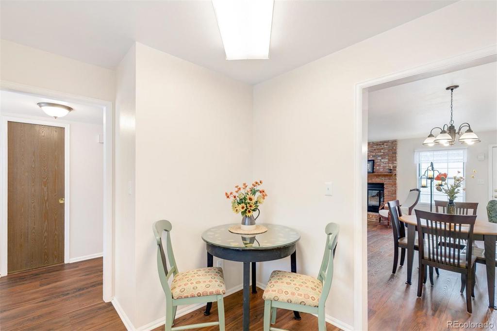
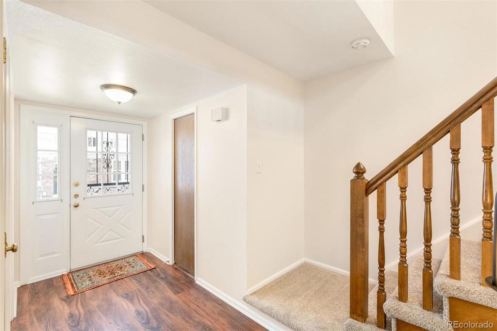
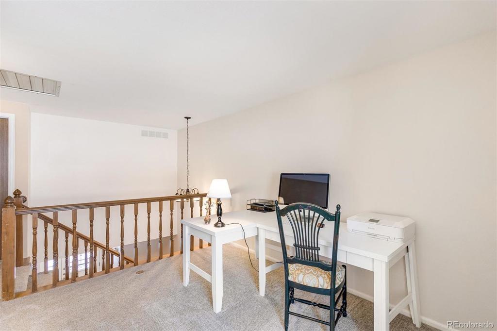
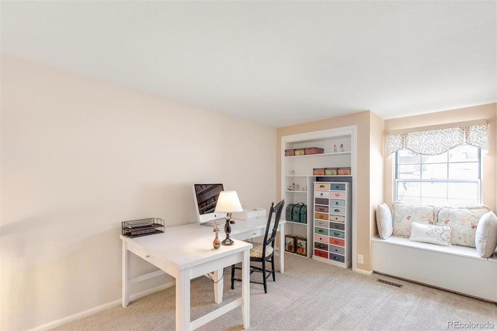
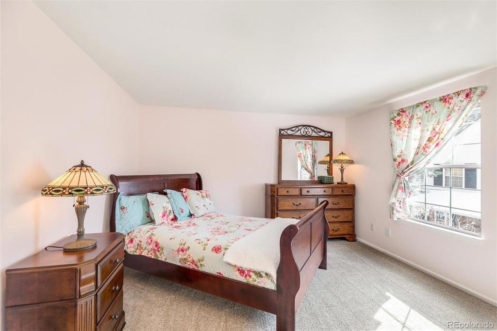
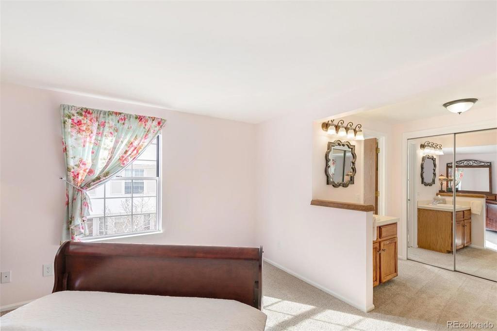
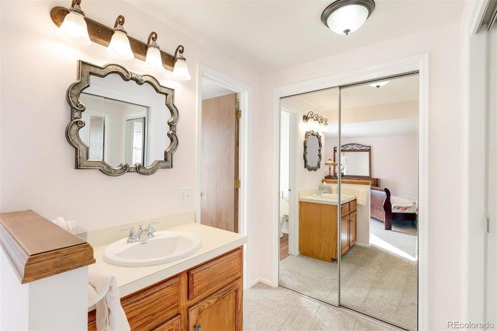
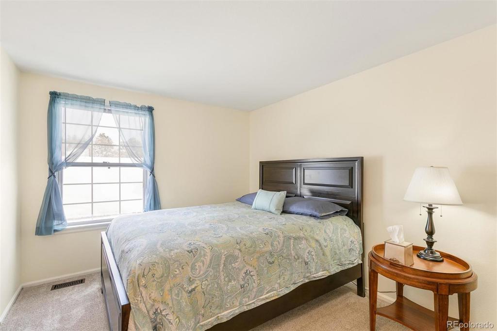
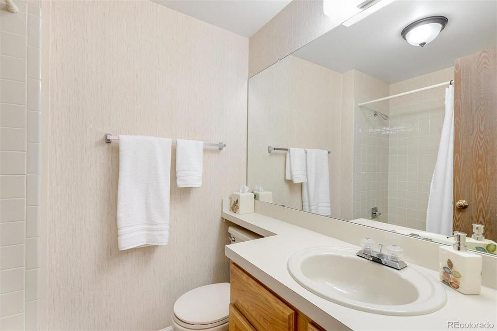
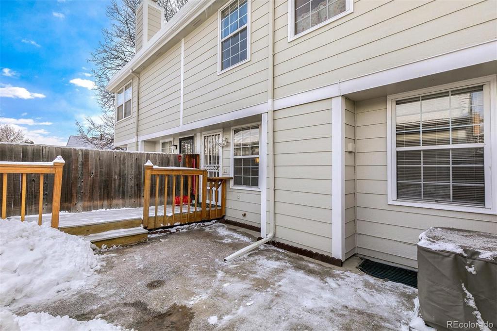
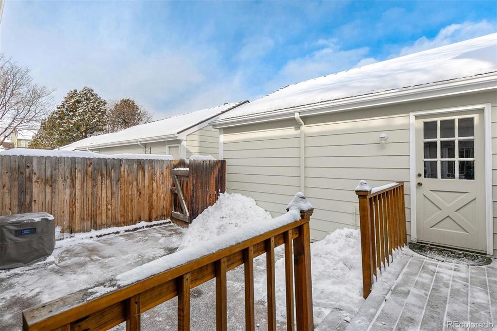
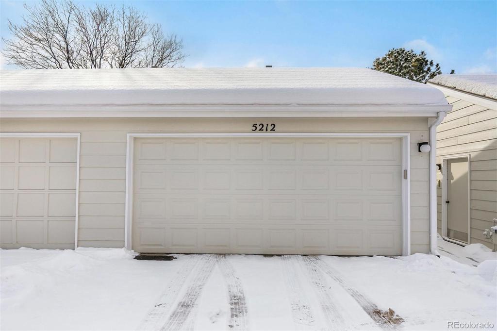
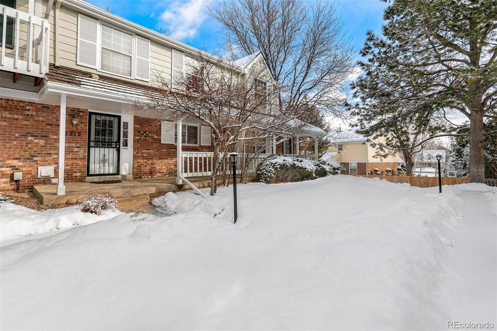


 Menu
Menu


