7617 S Crocker Court
Littleton, CO 80120 — Arapahoe county
Price
$750,000
Sqft
4034.00 SqFt
Baths
4
Beds
5
Description
Rare find in the very sought after Southbridge community, this one will absolutely wow you! Situated on a large cornerlot, enjoy a 3 car side load garage with extra parking. Over 4000 finished sqft, 5bed/4bath. Backyard is an entertainersdream, huge stamped concrete patio that is partially covered, large storage shed, tv mount, lots of privacy too! Thisopen flowing plan offers large rooms sizes and loads of natural light. Enjoy an oversized kitchen with eating nook,pantry, center island cook-top and breakfast bar that seats 4. Main floor has a mudroom, study and an extra flex space thatis currently a reading/game room but would make a perfect 2nd home office or playroom. Dining room has gas logs andopens to kitchen and family room. So many updates to list- kitchen and baths remodeled, extensive hardwoods, new plushcarpet, fresh paint, modern horizontal railing and more. Superbly finished basement offers entertainment room,exercise area, 5th bedroom plus 3/4 bath with steam shower, wine room and unique craft room. Excellent Littleton location, close to light rail, shopping, walk to award winning schools and is blocks from the Highline Canal trail. This home is simply special and has been impeccably maintained throughout, it's a must see.
Property Level and Sizes
SqFt Lot
11718.00
Lot Features
Breakfast Nook, Built-in Features, Ceiling Fan(s), Eat-in Kitchen, Entrance Foyer, Five Piece Bath, Granite Counters, Kitchen Island, Primary Suite, Open Floorplan, Pantry, Smoke Free, Utility Sink, Walk-In Closet(s)
Lot Size
0.27
Basement
Full
Base Ceiling Height
10ft
Interior Details
Interior Features
Breakfast Nook, Built-in Features, Ceiling Fan(s), Eat-in Kitchen, Entrance Foyer, Five Piece Bath, Granite Counters, Kitchen Island, Primary Suite, Open Floorplan, Pantry, Smoke Free, Utility Sink, Walk-In Closet(s)
Appliances
Cooktop, Dishwasher, Disposal, Gas Water Heater, Microwave, Oven, Refrigerator, Self Cleaning Oven
Electric
Central Air
Flooring
Carpet, Tile, Wood
Cooling
Central Air
Heating
Forced Air
Fireplaces Features
Dining Room, Gas Log
Utilities
Cable Available, Electricity Connected, Internet Access (Wired), Natural Gas Connected, Phone Available
Exterior Details
Features
Balcony
Patio Porch Features
Covered,Front Porch,Patio
Water
Public
Sewer
Public Sewer
Land Details
PPA
2862137.04
Road Frontage Type
Public Road
Road Responsibility
Public Maintained Road
Road Surface Type
Paved
Garage & Parking
Parking Spaces
2
Parking Features
Concrete, Exterior Access Door, Oversized
Exterior Construction
Roof
Other
Construction Materials
Brick, Wood Siding
Architectural Style
Traditional
Exterior Features
Balcony
Window Features
Window Coverings
Security Features
Carbon Monoxide Detector(s),Smoke Detector(s)
Builder Source
Public Records
Financial Details
PSF Total
$191.57
PSF Finished
$191.57
PSF Above Grade
$273.26
Previous Year Tax
3819.00
Year Tax
2018
Primary HOA Fees
0.00
Location
Schools
Elementary School
Runyon
Middle School
Goddard
High School
Heritage
Walk Score®
Contact me about this property
Vickie Hall
RE/MAX Professionals
6020 Greenwood Plaza Boulevard
Greenwood Village, CO 80111, USA
6020 Greenwood Plaza Boulevard
Greenwood Village, CO 80111, USA
- (303) 944-1153 (Mobile)
- Invitation Code: denverhomefinders
- vickie@dreamscanhappen.com
- https://DenverHomeSellerService.com
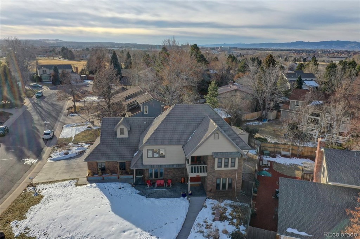
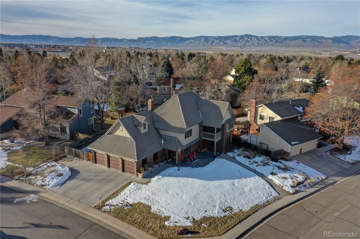
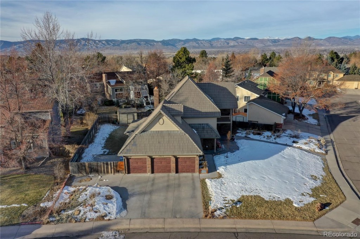
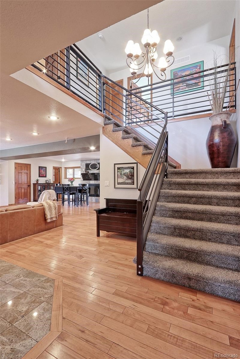
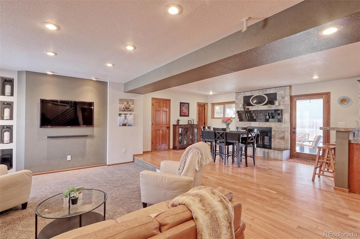
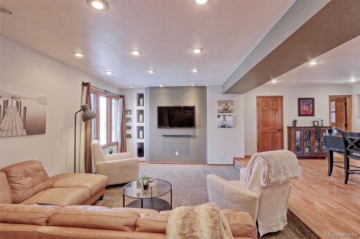
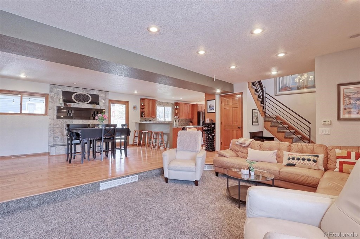
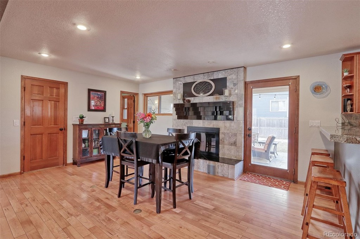
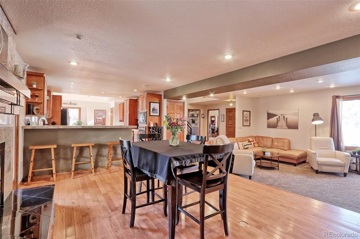
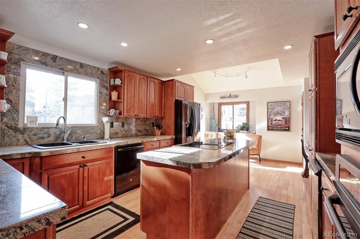
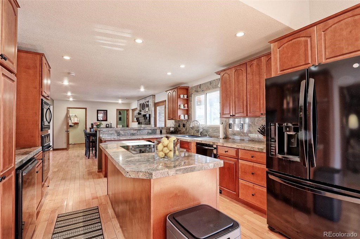
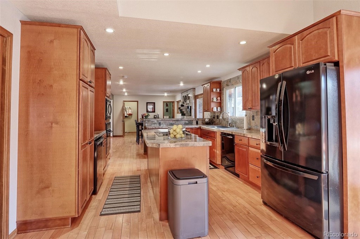
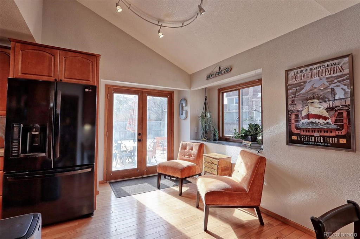
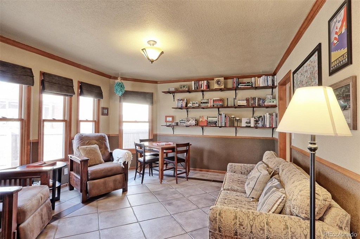
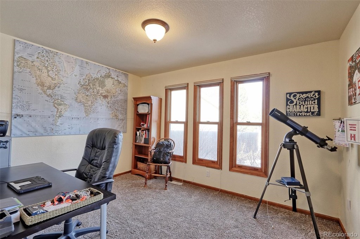
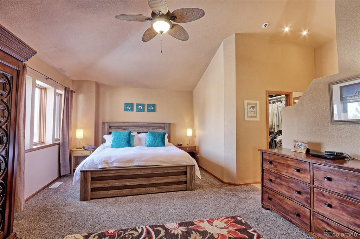
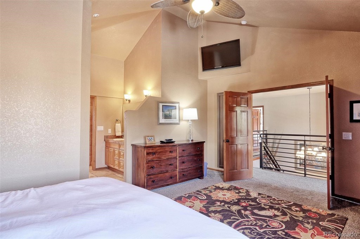
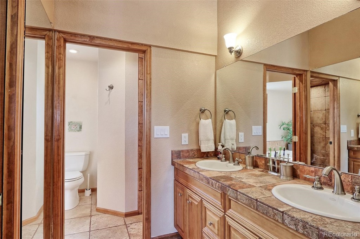
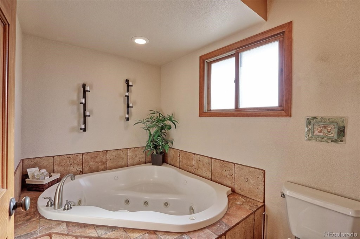
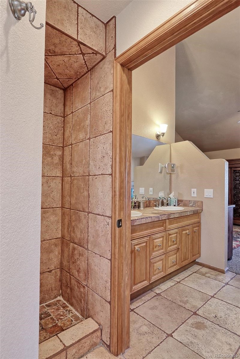
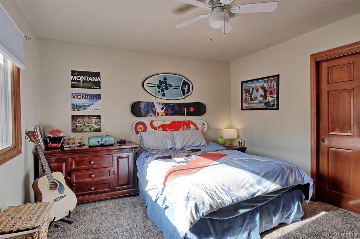
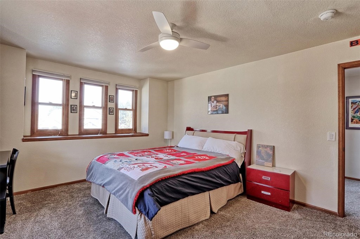
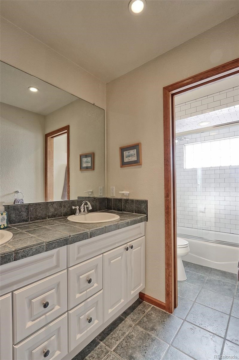
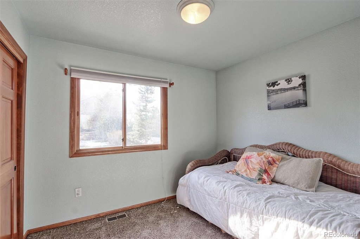
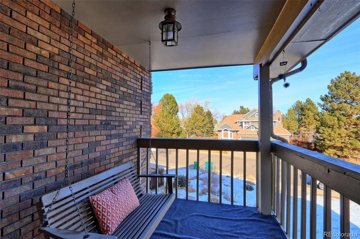
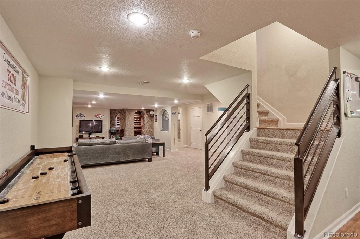
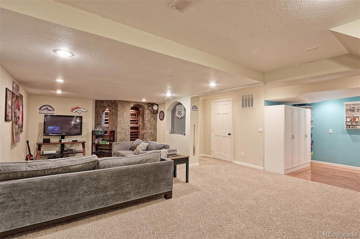
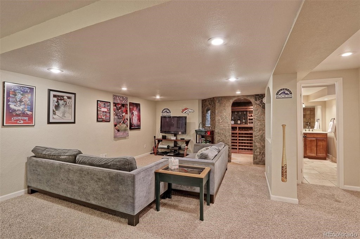
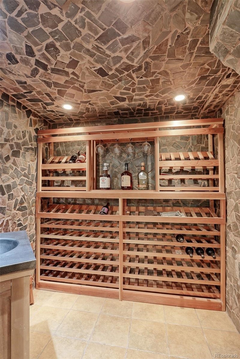
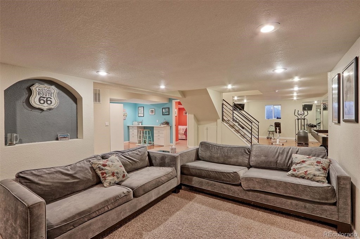
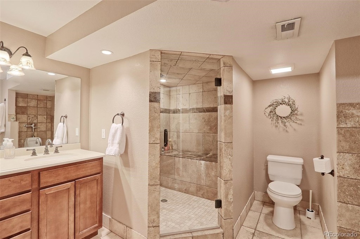
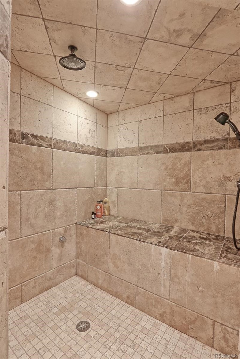
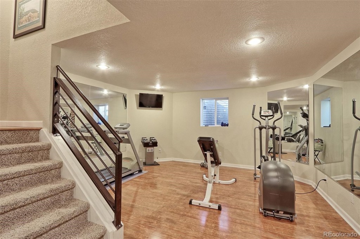
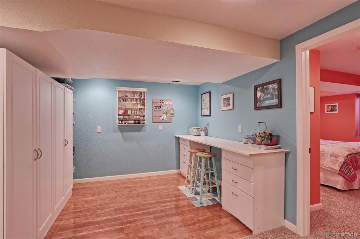
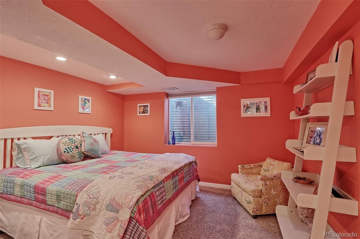
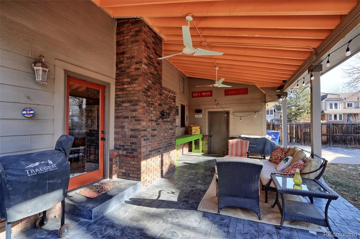
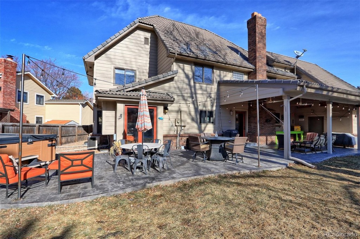
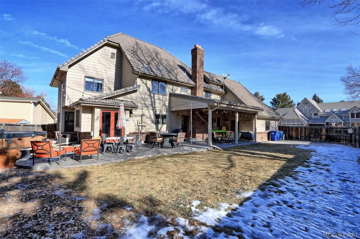
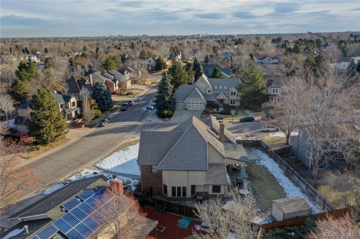
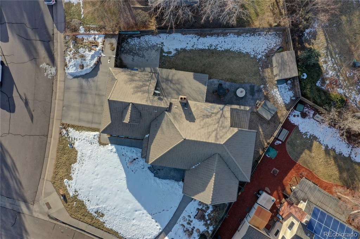


 Menu
Menu


