7467 Cameron Circle
Larkspur, CO 80118 — Douglas county
Price
$884,900
Sqft
5716.00 SqFt
Baths
4
Beds
5
Description
LOCATION, LOCATION, LOCATION! This amazing sun drenched custom ranch style home is a builder’s personal residence and amazingly styled in Rustic Contemporary fashion! This beauty boasts tall and vaulted ceilings throughout, wide open sight lines to every corner of the home, gorgeous wide plank hickory floors (no carpet in the entire home), slab quartz in ALL areas, unbelievable upgraded lighting throughout, dual zone HVAC system, main floor living, 3 beds and office on main level, intelligent floor plan design locating master bed and secondary bedrooms on opposite ends of the home, large corner lot adorned with majestic pines and incredible privacy. Main level includes a huge wide open kitchen looking out over the great room w/ 42” Maple cabs, professional Jena-Air stainless appliances, gas cooktop, large island w/ additional breakfast bar seating, two large open dining areas, pocket office and conveniently located laundry/mud room. Great Room has room for as much furniture as you would like, vaulted ceilings and an amazing floor to ceiling rock feature wall w fire place. Master bed includes exterior access to large deck and a beautiful en-suite w steam shower and dual shower and rain heads. The finished walk-out basement is an entertainers dream! No drop ceilings give the basement an amazing open feel and was designed w no window wells giving EVERY room perfect natural light. The basement includes another great rock wall w fireplace, wet bar, an additional two guests suites, large play room and huge area perfect for an in-home gym or yoga studio and another full bath. The large back Trex deck is partially covered and perfectly situated to see amazing sunsets and all the wildlife peacefully grazing! This home allows you to enjoy all that Colorado outdoor living affords in a quite private setting. Live minutes to downtown Castle Rock, quick commute to the Tech Center and one minute to world class golf at Bear Dance Golf Club! Just put your furniture down and enjoy!
Property Level and Sizes
SqFt Lot
39248.00
Lot Features
Breakfast Nook, Built-in Features, Eat-in Kitchen, Entrance Foyer, Five Piece Bath, Kitchen Island, Primary Suite, Open Floorplan, Quartz Counters, Smoke Free, Utility Sink, Vaulted Ceiling(s), Walk-In Closet(s), Wet Bar, Wired for Data
Lot Size
0.90
Foundation Details
Slab
Basement
Full,Walk-Out Access
Base Ceiling Height
9'
Interior Details
Interior Features
Breakfast Nook, Built-in Features, Eat-in Kitchen, Entrance Foyer, Five Piece Bath, Kitchen Island, Primary Suite, Open Floorplan, Quartz Counters, Smoke Free, Utility Sink, Vaulted Ceiling(s), Walk-In Closet(s), Wet Bar, Wired for Data
Appliances
Convection Oven, Cooktop, Dishwasher, Disposal, Dryer, Microwave, Oven, Range Hood, Refrigerator, Washer
Laundry Features
In Unit
Electric
None
Flooring
Tile, Wood
Cooling
None
Heating
Forced Air
Fireplaces Features
Basement, Family Room
Utilities
Cable Available, Electricity Connected, Internet Access (Wired), Natural Gas Connected, Phone Available
Exterior Details
Features
Lighting, Rain Gutters
Patio Porch Features
Covered,Deck,Front Porch,Patio
Lot View
Meadow
Water
Public
Sewer
Public Sewer
Land Details
PPA
983222.22
Road Frontage Type
Public Road
Road Responsibility
Public Maintained Road
Road Surface Type
Paved
Garage & Parking
Parking Spaces
2
Parking Features
Concrete, Oversized, Oversized Door, Storage
Exterior Construction
Roof
Composition
Construction Materials
Rock, Stucco
Architectural Style
Rustic Contemporary
Exterior Features
Lighting, Rain Gutters
Window Features
Double Pane Windows, Window Coverings, Window Treatments
Security Features
Smoke Detector(s)
Builder Source
Public Records
Financial Details
PSF Total
$154.81
PSF Finished
$176.59
PSF Above Grade
$309.62
Previous Year Tax
6428.00
Year Tax
2018
Primary HOA Management Type
Professionally Managed
Primary HOA Name
The Antlers at Sageport
Primary HOA Phone
720-733-2840
Primary HOA Fees
375.00
Primary HOA Fees Frequency
Annually
Primary HOA Fees Total Annual
375.00
Location
Schools
Elementary School
Larkspur
Middle School
Castle Rock
High School
Castle View
Walk Score®
Contact me about this property
Vickie Hall
RE/MAX Professionals
6020 Greenwood Plaza Boulevard
Greenwood Village, CO 80111, USA
6020 Greenwood Plaza Boulevard
Greenwood Village, CO 80111, USA
- (303) 944-1153 (Mobile)
- Invitation Code: denverhomefinders
- vickie@dreamscanhappen.com
- https://DenverHomeSellerService.com
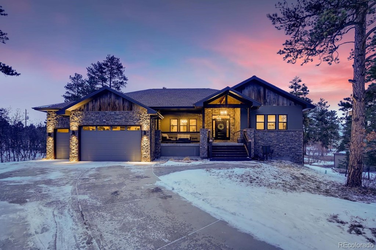
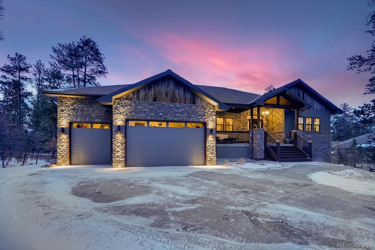
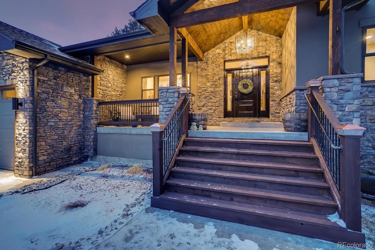
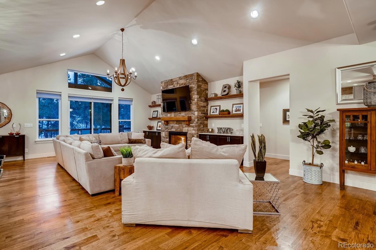
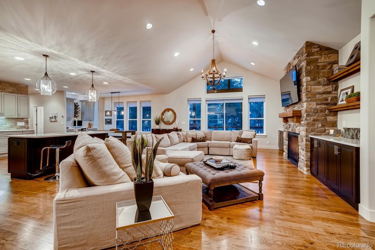
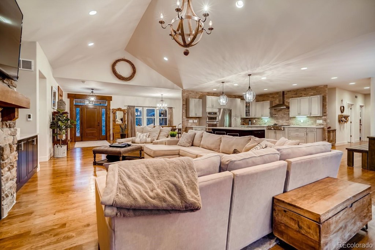
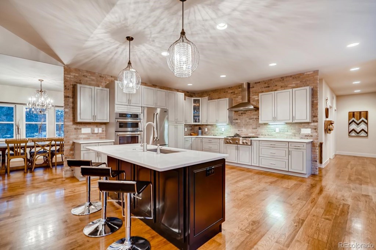
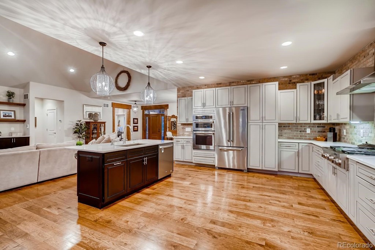
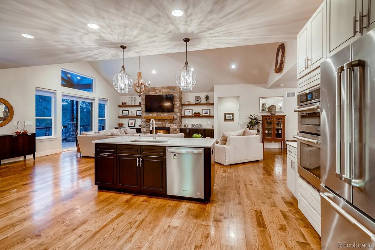
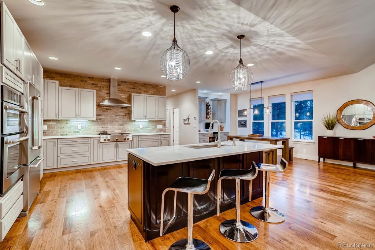
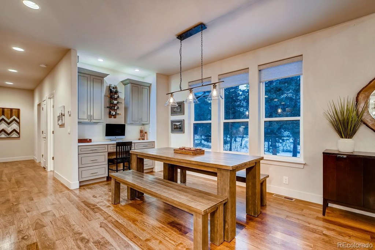
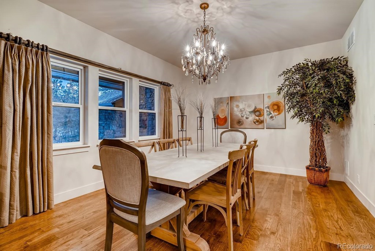
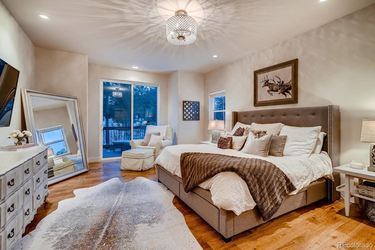
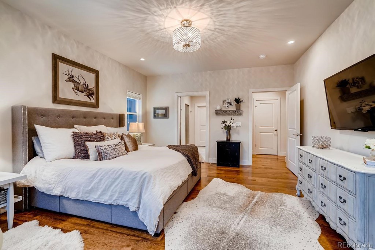
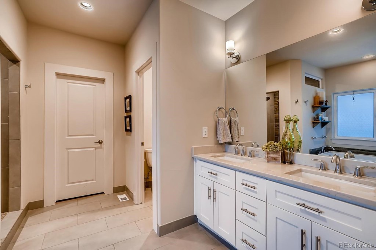
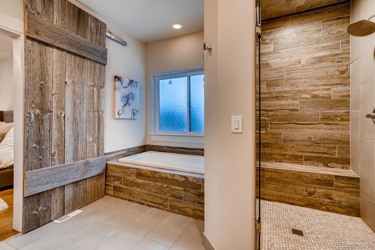
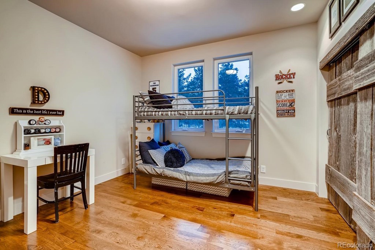
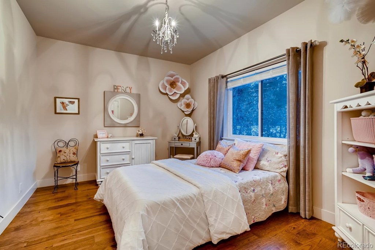
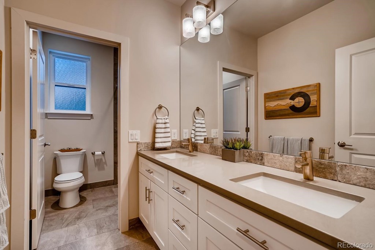
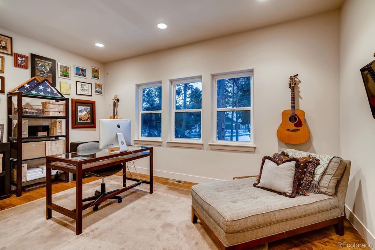
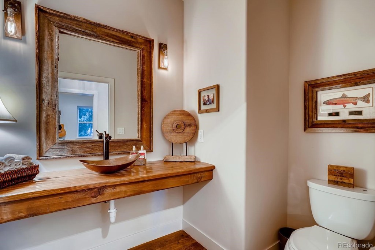
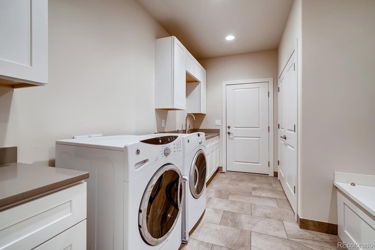
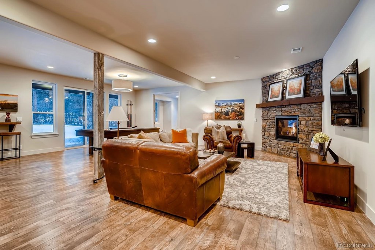
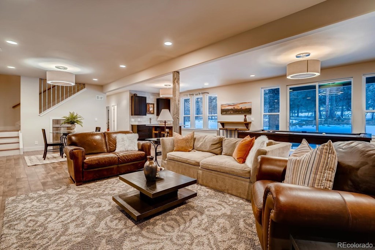
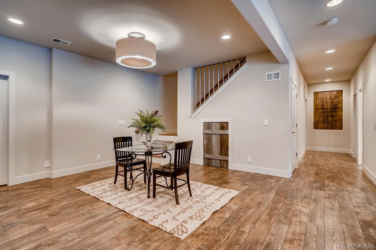
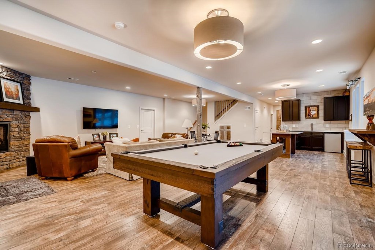
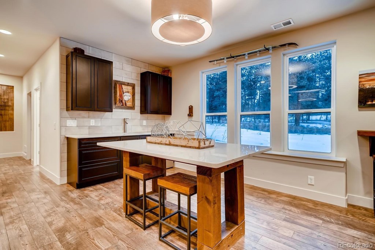
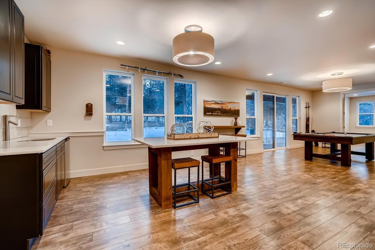
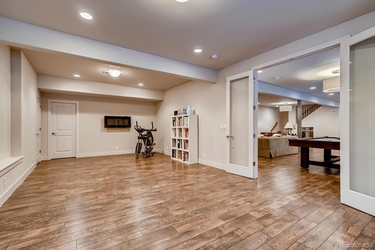
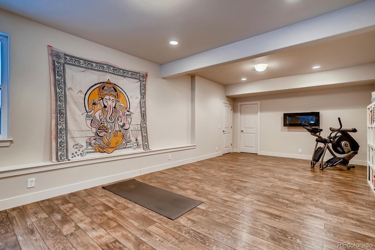
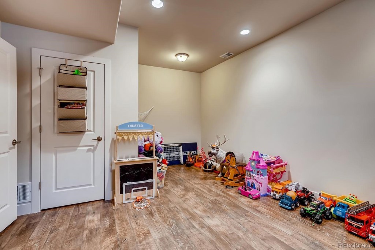
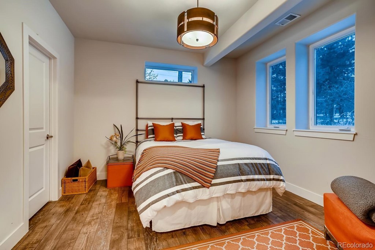
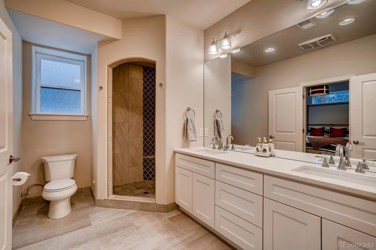
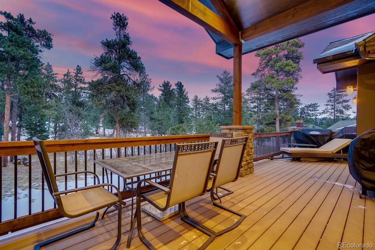
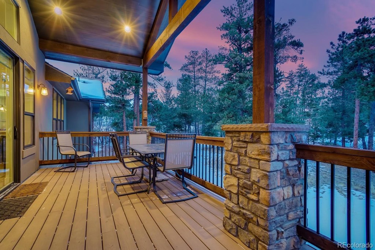
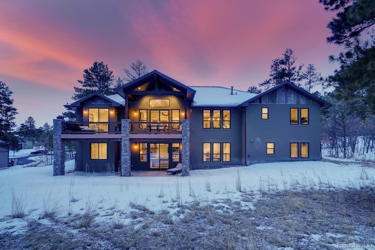
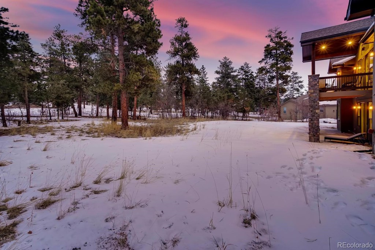
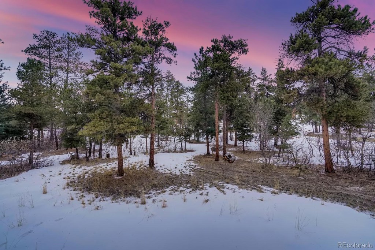


 Menu
Menu
 Schedule a Showing
Schedule a Showing

