1114 N 5th Street
Johnstown, CO 80534 — Weld county
Price
$600,000
Sqft
3745.00 SqFt
Baths
4
Beds
4
Description
NO HOA, or Metro! Immaculate home built 2 years ago with all professional landscaping complete! Hickory floors throughout the main floor living spaces and 9ft+ ceilings. The large living room is dominated by the beautiful stone hearth wall and gas fireplace. The gourmet kitchen has a large pantry, granite counters, a center island with seating, and stainless steel appliances including double ovens and a gas cooktop. The primary bedroom has a tray ceiling, bay window seating area, attached spa style 5-piece bath with luxury jetted soaking tub and tiled walk in shower stall, and a walk in closet. The laundry connects to the primary bath and a small hallway off the living room. The other 2 main floor bedrooms share an adjoining bath and each have their own private vanity. The basement media room has all the space you could want for hobbies and entertainment as well as a 4th private bedroom and 3/4 bathroom. Great covered patio and pergola! Hot tub and smart doorbell system included.
Property Level and Sizes
SqFt Lot
9900.00
Lot Features
Eat-in Kitchen, Five Piece Bath, Jack & Jill Bath, Jet Action Tub, Open Floorplan, Pantry, Vaulted Ceiling(s), Walk-In Closet(s)
Lot Size
0.23
Basement
Sump Pump
Interior Details
Interior Features
Eat-in Kitchen, Five Piece Bath, Jack & Jill Bath, Jet Action Tub, Open Floorplan, Pantry, Vaulted Ceiling(s), Walk-In Closet(s)
Appliances
Dishwasher, Disposal, Double Oven, Microwave, Oven
Laundry Features
In Unit
Electric
Ceiling Fan(s), Central Air
Flooring
Tile, Wood
Cooling
Ceiling Fan(s), Central Air
Heating
Forced Air
Fireplaces Features
Gas, Gas Log, Living Room
Utilities
Electricity Available, Natural Gas Available
Exterior Details
Features
Spa/Hot Tub
Patio Porch Features
Patio
Water
Public
Sewer
Public Sewer
Land Details
PPA
2608695.65
Road Frontage Type
Public Road
Road Surface Type
Paved
Garage & Parking
Parking Spaces
1
Parking Features
Oversized, RV Access/Parking
Exterior Construction
Roof
Composition
Construction Materials
Stone, Wood Frame
Architectural Style
Contemporary
Exterior Features
Spa/Hot Tub
Window Features
Bay Window(s), Double Pane Windows
Builder Source
Assessor
Financial Details
PSF Lot
$60.61
PSF Finished
$209.64
PSF Above Grade
$317.29
Previous Year Tax
3623.00
Year Tax
2020
Primary HOA Fees
0.00
Location
Schools
Elementary School
Pioneer Ridge
Middle School
Milliken
High School
Other
Walk Score®
Contact me about this property
Vickie Hall
RE/MAX Professionals
6020 Greenwood Plaza Boulevard
Greenwood Village, CO 80111, USA
6020 Greenwood Plaza Boulevard
Greenwood Village, CO 80111, USA
- (303) 944-1153 (Mobile)
- Invitation Code: denverhomefinders
- vickie@dreamscanhappen.com
- https://DenverHomeSellerService.com
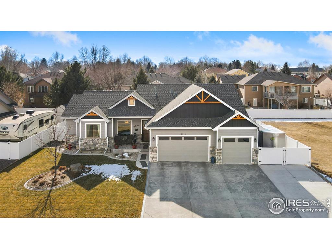
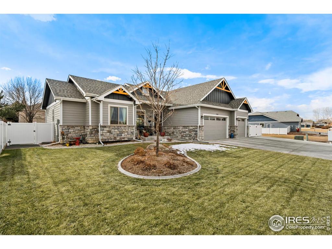
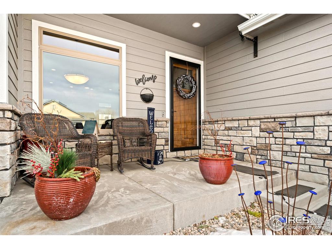
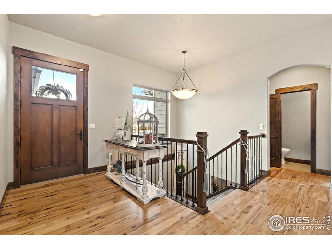
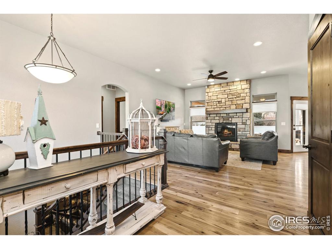
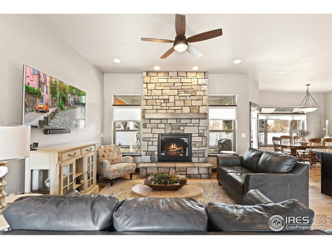
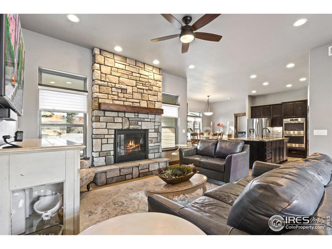
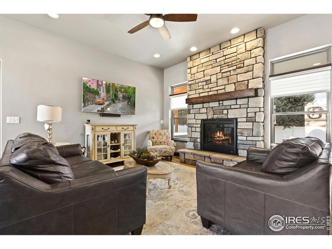
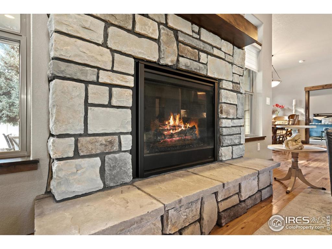
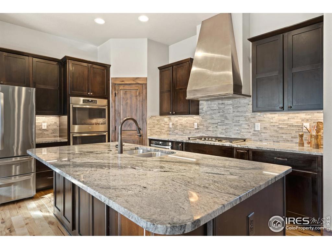
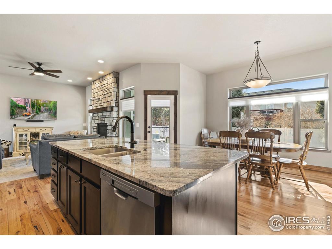
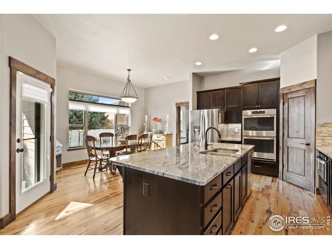
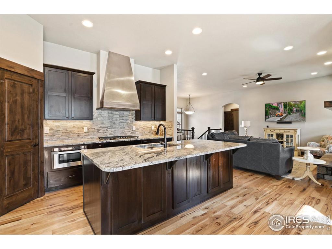
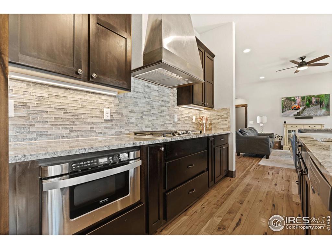
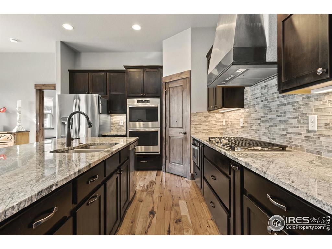
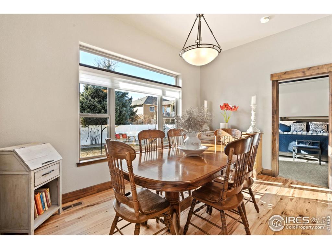
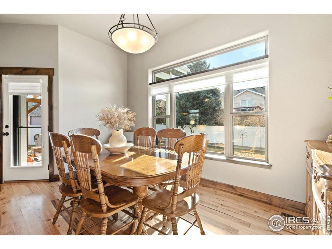
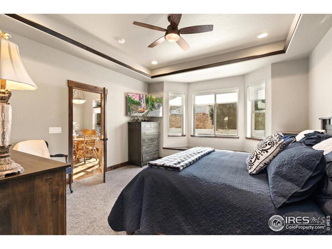
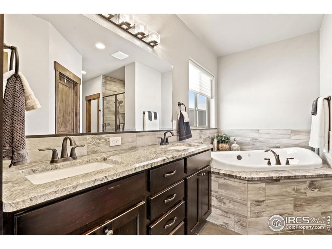
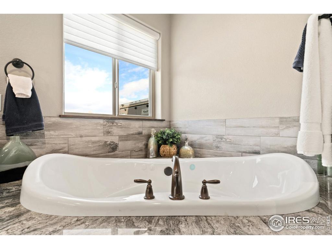
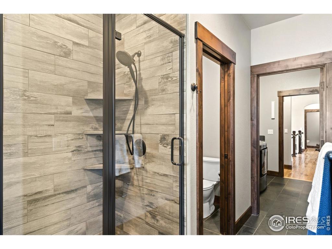
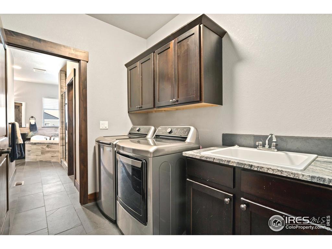
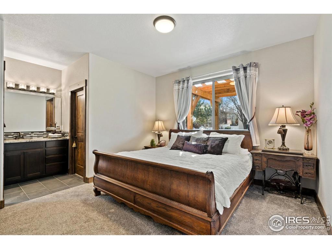
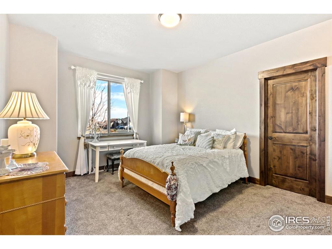
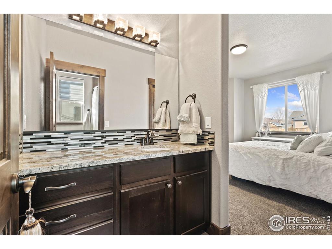
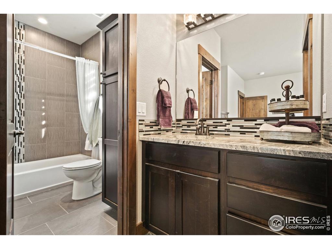
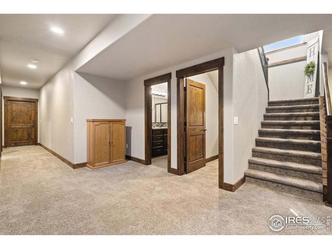
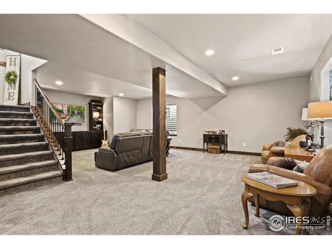
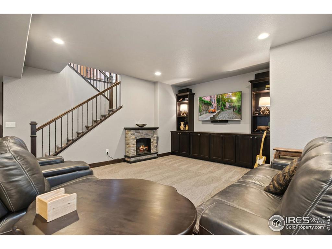
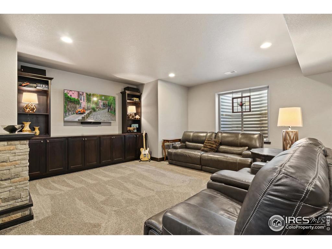
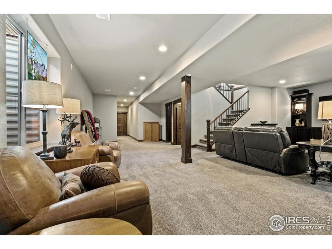
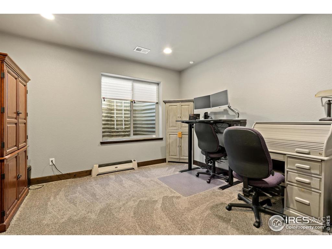
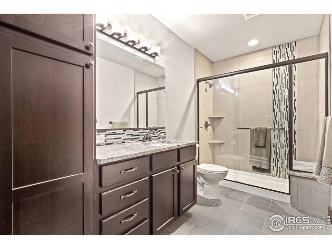
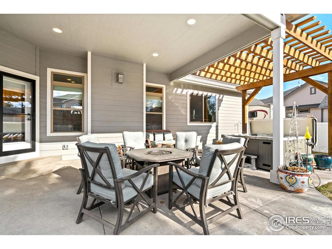
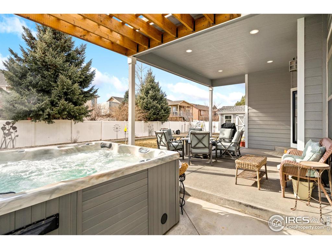
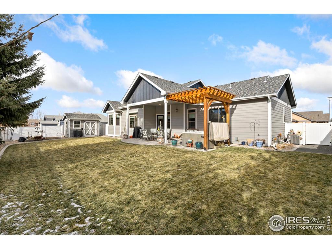
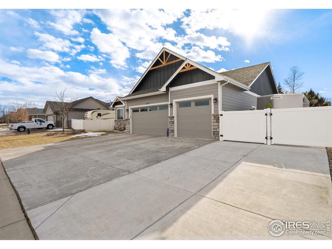
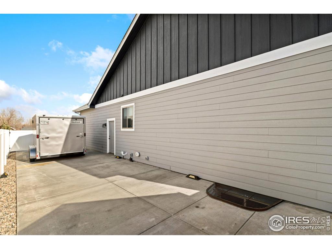
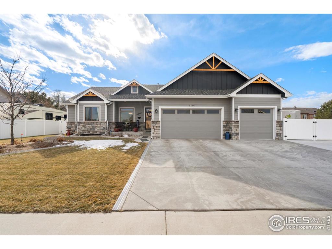
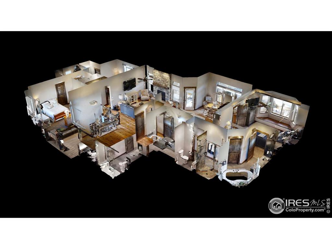


 Menu
Menu


