8867 Chestnut Hill Court
Highlands Ranch, CO 80130 — Douglas county
Price
$575,000
Sqft
4457.00 SqFt
Baths
4
Beds
5
Description
**OPEN HOUSE Saturday 12-3pm and Sunday 2-5pm** Incredible 2 Story Home on Cul-De-Sac with Finished Walk-Out Basement in desirable Eastridge neighborhood! RARE and VERSATILE floor plan boasts 4 bedrooms and 3 bathrooms upstairs (one secluded upper bedroom w/private full bathroom can be used as 2nd master suite), and a Main Floor office/5th bedroom with attached 3/4 bath can be used as a Main Floor Master if desired. Formal living room and dining room off of elegant Foyer, impressive Vaulted Ceilings in foyer / family room / formal living / master bedroom. Updated Kitchen and Butler Pantry w/ Slab Granite and Stone Backsplash. Expansive Master Suite with Vaulted Ceilings, Impressive Mountain Views, 5 Piece Bathroom with Large Soaking Tub with Mountain Views, and a Walk-in Cedar-Lined Closet. Head to the Walkout Basement to enjoy a custom $55k Theater Room featuring sound-proof walls, dimming lights, stadium seating and recliners and equipment included. Walkout Basement also features a Rec Room/ Flex Space and enormous Storage Room in basement with Rough-in plumbing for 5th bathroom. Newer Furnace and AC, newer Anderson sliding door to Deck, newer glass Front Entry door. New exterior Paint and Roof in 2015. One of the largest Lots in Eastridge ~ has Great Mountain Views! Drip System in front, large Deck and Covered Concrete Patio in back overlooking lovely sod in backyard. 3 Car Tandem Garage features Epoxy Floors and Built-In Storage Racks. Wonderful Central Location - Only blocks to Restaurants/Pubs, Grocery Stores/Shopping, C470 and I-25. Hurry - This is the home you've been waiting for!
Property Level and Sizes
SqFt Lot
11935.00
Lot Features
Breakfast Nook, Built-in Features, Corian Counters, Entrance Foyer, Five Piece Bath, Granite Counters, Jack & Jill Bathroom, Primary Suite, Open Floorplan, Sound System, Utility Sink, Vaulted Ceiling(s), Walk-In Closet(s)
Lot Size
0.27
Foundation Details
Structural
Basement
Bath/Stubbed, Exterior Entry, Walk-Out Access
Interior Details
Interior Features
Breakfast Nook, Built-in Features, Corian Counters, Entrance Foyer, Five Piece Bath, Granite Counters, Jack & Jill Bathroom, Primary Suite, Open Floorplan, Sound System, Utility Sink, Vaulted Ceiling(s), Walk-In Closet(s)
Appliances
Cooktop, Dishwasher, Disposal, Gas Water Heater, Microwave, Oven, Refrigerator, Water Softener
Laundry Features
In Unit
Electric
Central Air
Flooring
Carpet, Tile, Vinyl, Wood
Cooling
Central Air
Heating
Forced Air
Fireplaces Features
Gas
Exterior Details
Features
Private Yard
Lot View
City, Mountain(s)
Water
Public
Sewer
Public Sewer
Land Details
Garage & Parking
Parking Features
Dry Walled, Floor Coating, Storage, Tandem
Exterior Construction
Roof
Composition
Construction Materials
Brick, Frame, Wood Siding
Exterior Features
Private Yard
Window Features
Window Coverings
Security Features
Carbon Monoxide Detector(s), Security System, Smoke Detector(s)
Financial Details
Previous Year Tax
3585.00
Year Tax
2018
Primary HOA Name
Highland Ranch Community Association
Primary HOA Phone
303-791-2500
Primary HOA Amenities
Clubhouse, Fitness Center, Pool, Sauna, Spa/Hot Tub, Tennis Court(s), Trail(s)
Primary HOA Fees
155.72
Primary HOA Fees Frequency
Quarterly
Location
Schools
Elementary School
Acres Green
Middle School
Cresthill
High School
Highlands Ranch
Walk Score®
Contact me about this property
Vickie Hall
RE/MAX Professionals
6020 Greenwood Plaza Boulevard
Greenwood Village, CO 80111, USA
6020 Greenwood Plaza Boulevard
Greenwood Village, CO 80111, USA
- (303) 944-1153 (Mobile)
- Invitation Code: denverhomefinders
- vickie@dreamscanhappen.com
- https://DenverHomeSellerService.com
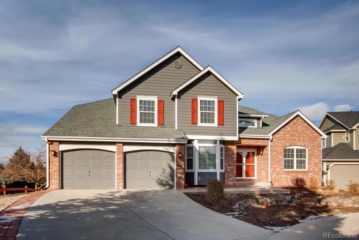
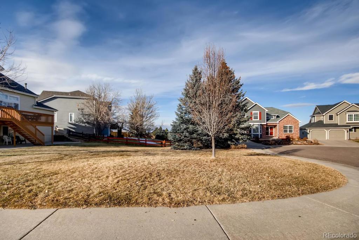
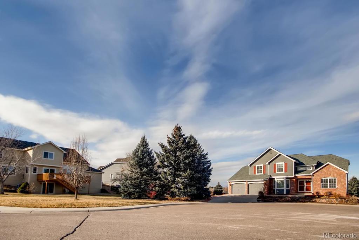
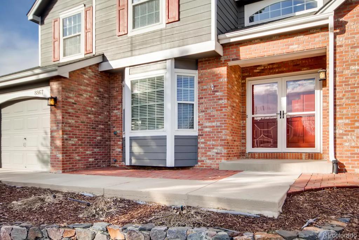
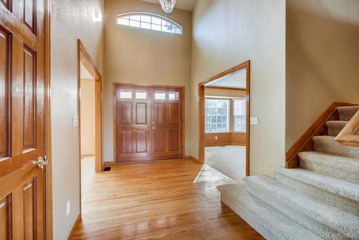
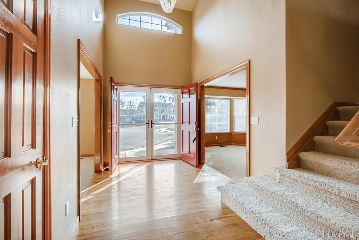
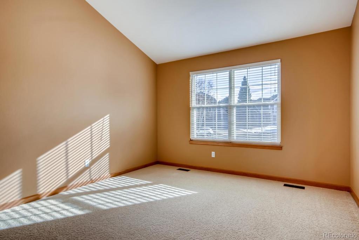
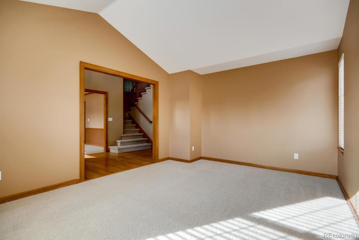
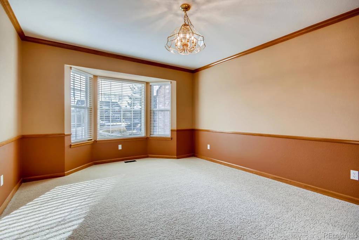
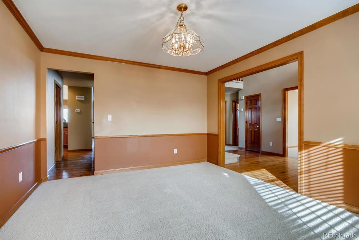
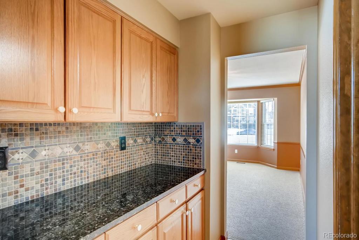
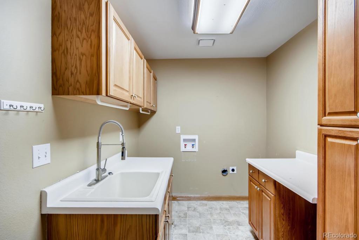
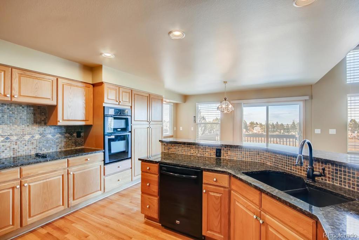
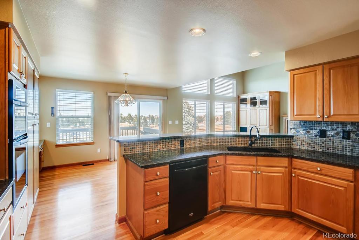
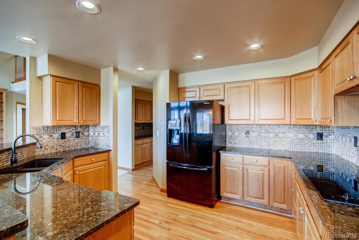
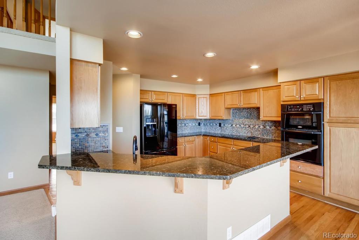
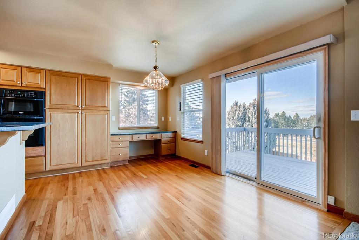
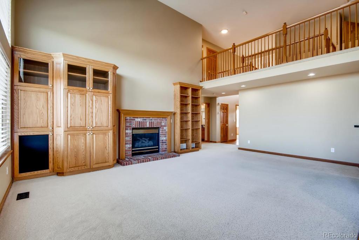
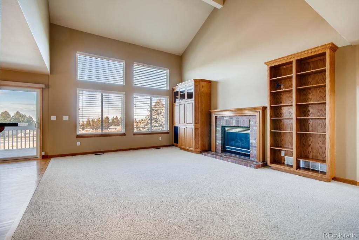
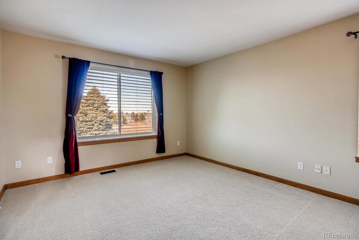
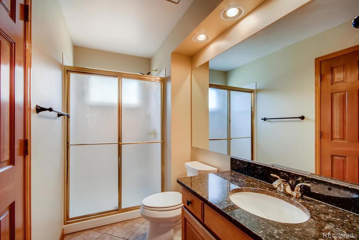
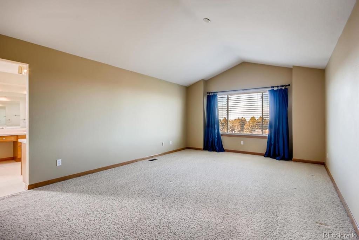
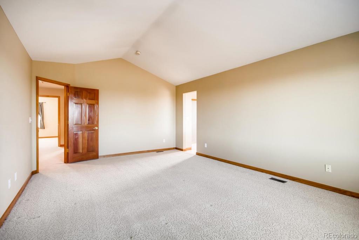
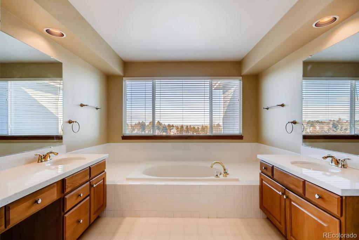
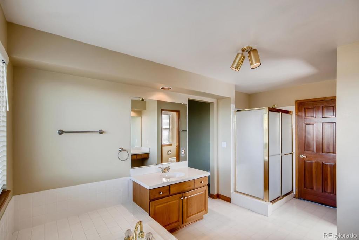
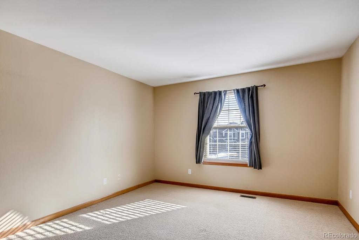
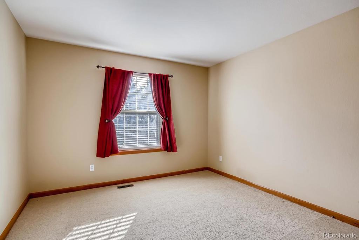
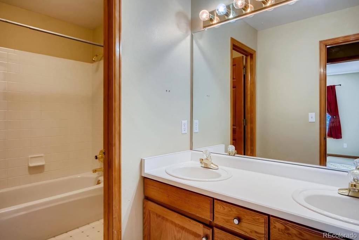
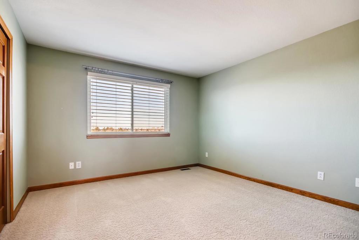
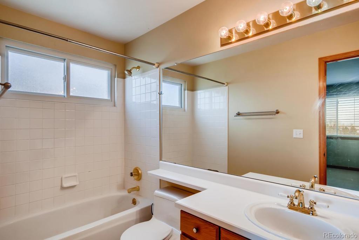
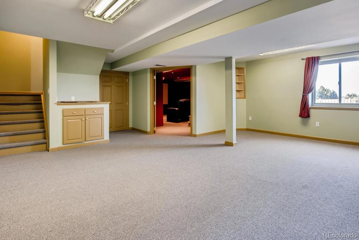
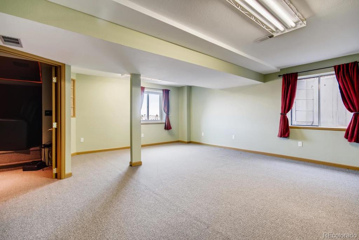
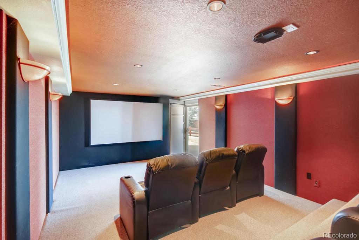
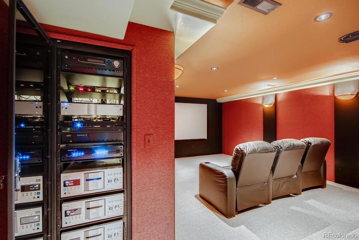
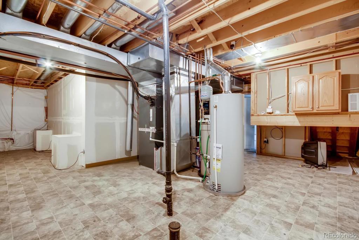
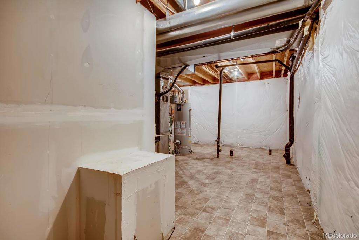
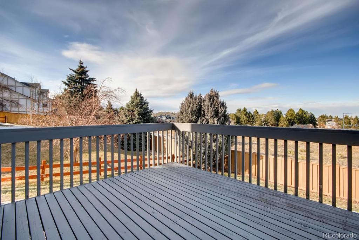
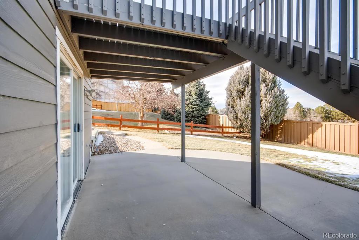
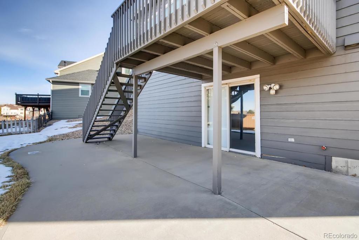
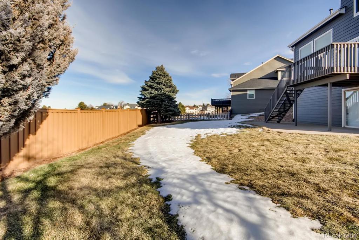


 Menu
Menu


