10939 Glengate Circle
Highlands Ranch, CO 80130 — Douglas county
Price
$775,000
Sqft
5418.00 SqFt
Baths
4
Beds
4
Description
Stunner in The Hearth!! Step inside and be overwhelmed with upgrades! This is the Timberline floorplan from Shea Homes, with the Oak stain package for doors and trim. Study/Living Room opens to the rec room with vaulted ceilings, a beautiful fireplace with stone surround and large windows, allowing for tons of natural light. Follow through to the formal dining room, or continue on to the cozy family room with a secondary fireplace and beautiful hilltop views of the open space behind the home. The gourmet kitchen is the heart of this home, featuring granite counters, hickory cabinets, large island with prep sink, top of the line stainless steel appliances, gas cooktop, secondary oven, built in microwave, and walk in pantry. You’ll love the wet bar with an additional prep sink and wine cooler. The master suite is what dreams are made of, with an attached office/den and a sitting area with gas fireplace. Sliders open to the deck overlooking the open space. Elegant 5 piece master bath with hickory cabinets and garden soaking tub. Large walk in closet with professionally installed built ins, plus his and hers walk in closets. 2 additional large guest bedrooms and an additional full bath with double sinks. Main floor guest bedroom with attached ¾ bath. Unfinished walkout basement, attached 4 car tandem garage. You can appreciate the outdoors with a side patio, walk out basement patio, double decks, exterior fireplace and VIEWS! Artificial turf in the back yard makes summer maintenance a breeze. Pool table is negotiable. Award winning Douglas County Schools! Moments away from Paintbrush Park and Recreation Center at Southridge. Minutes to tons of shopping, restaurants and entertainment. Luxury living in the heart of Highlands Ranch is waiting for you!
Property Level and Sizes
SqFt Lot
6578.00
Lot Features
Built-in Features, Ceiling Fan(s), Eat-in Kitchen, Five Piece Bath, Kitchen Island, Primary Suite, Open Floorplan, Radon Mitigation System, Vaulted Ceiling(s), Walk-In Closet(s), Wet Bar
Lot Size
0.15
Basement
Bath/Stubbed,Walk-Out Access
Interior Details
Interior Features
Built-in Features, Ceiling Fan(s), Eat-in Kitchen, Five Piece Bath, Kitchen Island, Primary Suite, Open Floorplan, Radon Mitigation System, Vaulted Ceiling(s), Walk-In Closet(s), Wet Bar
Appliances
Cooktop, Dishwasher, Disposal, Dryer, Gas Water Heater, Humidifier, Microwave, Oven, Range Hood, Refrigerator, Washer, Water Purifier, Water Softener, Wine Cooler
Electric
Central Air
Flooring
Carpet, Tile
Cooling
Central Air
Heating
Forced Air
Fireplaces Features
Bedroom, Family Room, Gas, Outside, Rec/Bonus Room
Exterior Details
Features
Balcony, Private Yard
Patio Porch Features
Covered,Deck
Water
Public
Sewer
Public Sewer
Land Details
PPA
5082000.00
Road Surface Type
Paved
Garage & Parking
Parking Spaces
1
Exterior Construction
Roof
Composition
Construction Materials
Frame
Architectural Style
Traditional
Exterior Features
Balcony, Private Yard
Window Features
Double Pane Windows
Financial Details
PSF Total
$140.70
PSF Finished
$212.87
PSF Above Grade
$212.87
Previous Year Tax
4733.00
Year Tax
2018
Primary HOA Management Type
Professionally Managed
Primary HOA Name
HRCA
Primary HOA Phone
303-791-8958
Primary HOA Fees
152.00
Primary HOA Fees Frequency
Quarterly
Primary HOA Fees Total Annual
944.00
Location
Schools
Elementary School
Wildcat Mountain
Middle School
Rocky Heights
High School
Rock Canyon
Walk Score®
Contact me about this property
Vickie Hall
RE/MAX Professionals
6020 Greenwood Plaza Boulevard
Greenwood Village, CO 80111, USA
6020 Greenwood Plaza Boulevard
Greenwood Village, CO 80111, USA
- (303) 944-1153 (Mobile)
- Invitation Code: denverhomefinders
- vickie@dreamscanhappen.com
- https://DenverHomeSellerService.com
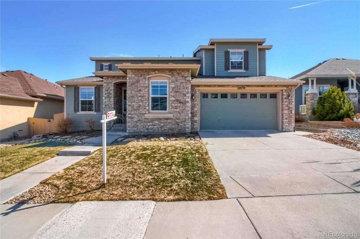
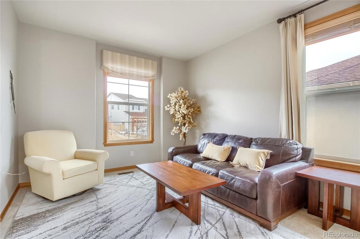
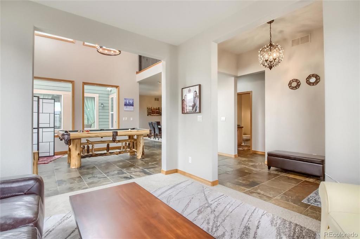
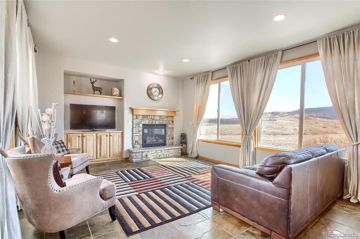
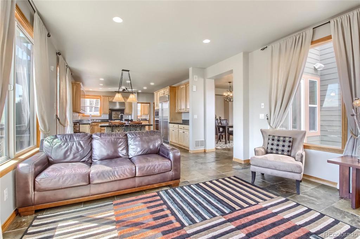
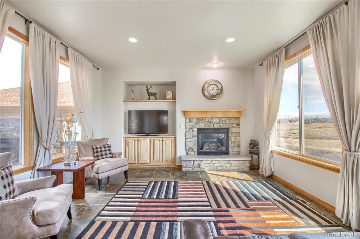
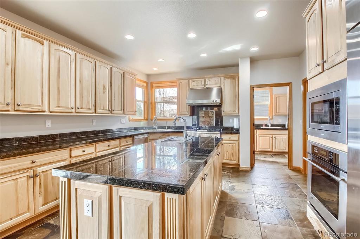
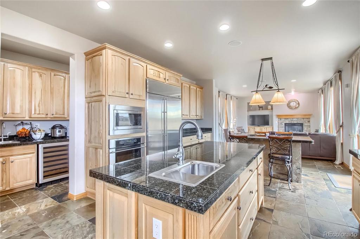
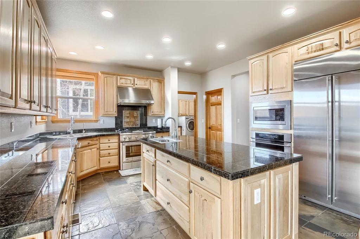
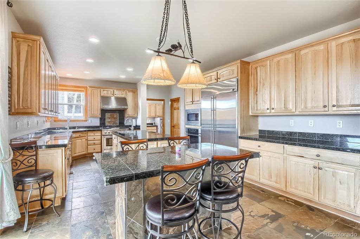
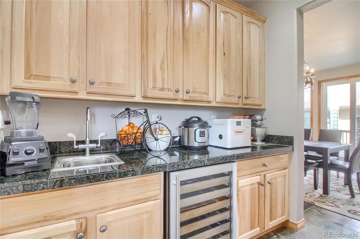
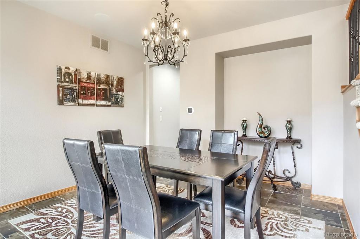
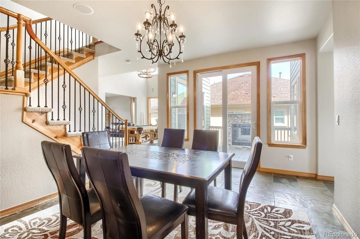
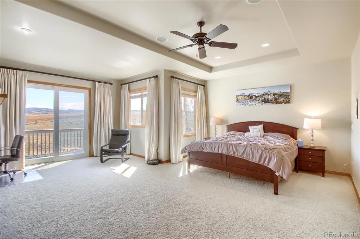
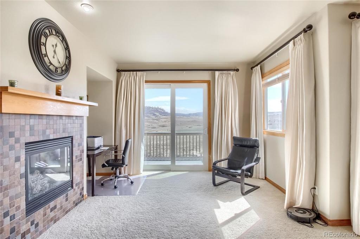
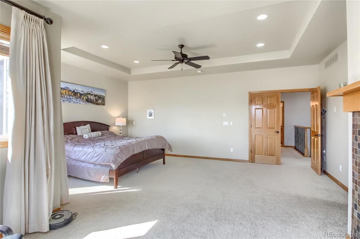
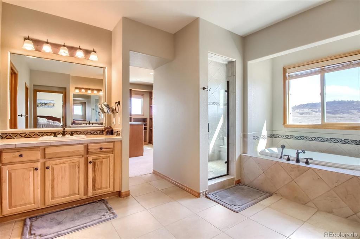
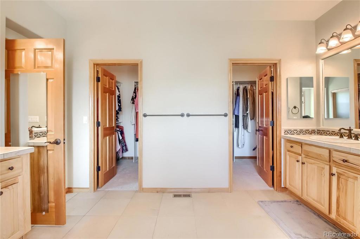
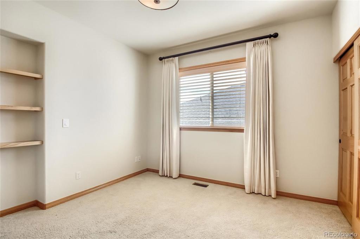
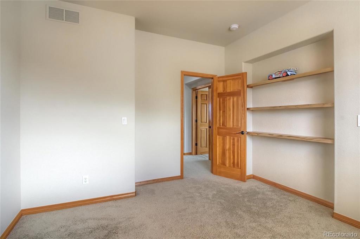
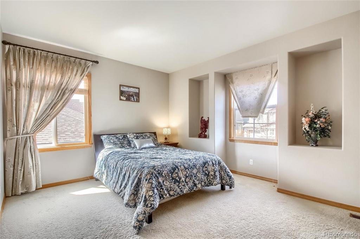
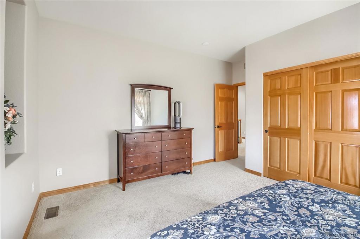
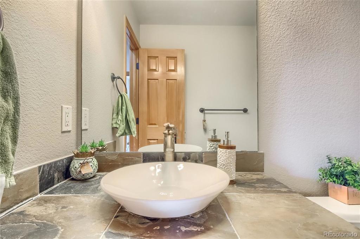
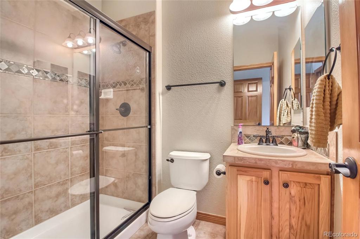
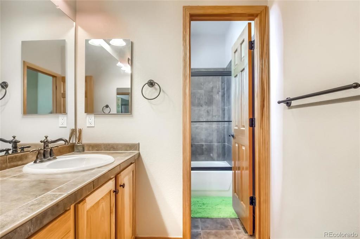
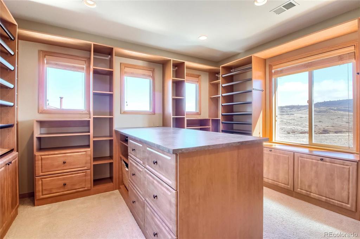
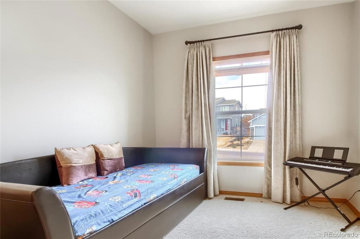
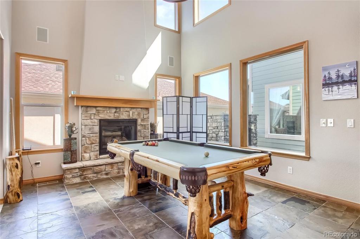
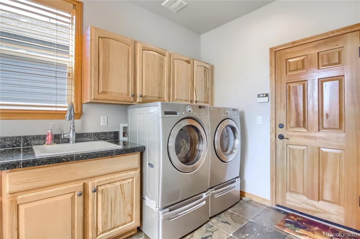
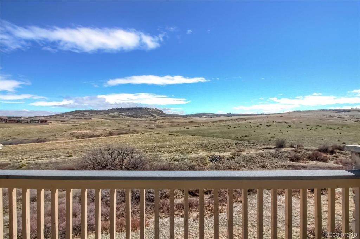
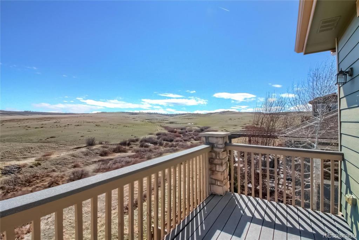
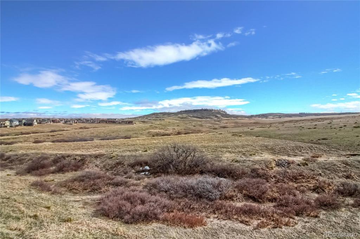
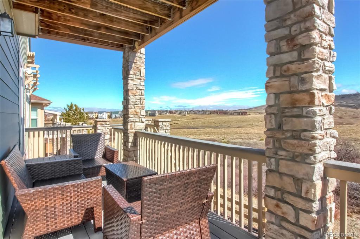
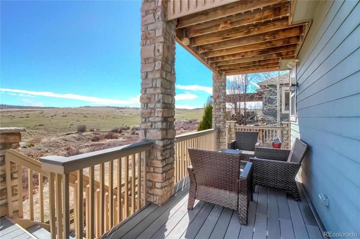
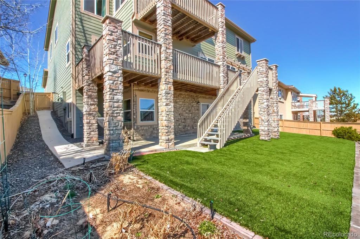
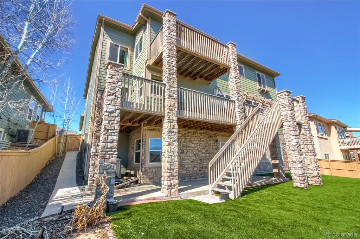
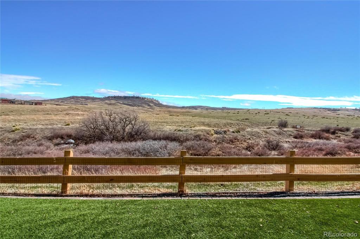
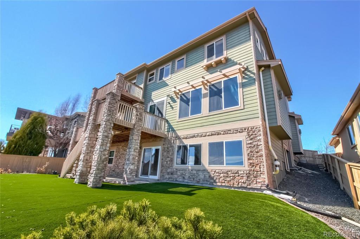
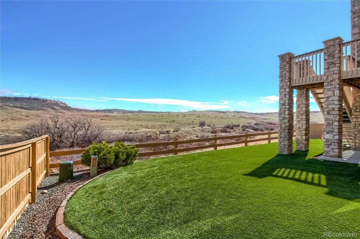
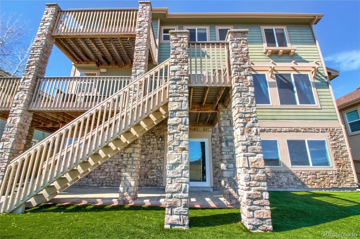


 Menu
Menu


