10695 Wynspire Road
Highlands Ranch, CO 80130 — Douglas county
Price
$595,000
Sqft
3313.00 SqFt
Baths
3
Beds
4
Description
Remarkable four-bedroom in Highlands Ranch with sweeping mountain views! This remodeled two-story features an open and bright layout, a full basement, gorgeous backyard, and two garages: a rare find! Upon entry, the formal living and dining area is graced with gleaming hardwood floors and abundant natural light. Step into the generous kitchen, showcasing slab granite countertops, stainless steel appliances, and an entertainment island. The casual dining area flows effortlessly outdoors to the expansive upper deck, which overlooks the lush backyard. Gather with ease in the beautiful living room, complete with an elegant fireplace and wet bar. Rounding out the main level is a sunlit bedroom and updated full bathroom. Retreat to the upstairs master suite, featuring a large window with scenic views, a spa-like en suite bathroom, and massive walk-in closet. The third and fourth bedrooms share a desirable Jack-and-Jill bathroom. The laundry room is complete with ample cabinetry for storage. Explore infinite possibilities in the spacious unfinished basement! Spend time outdoors in the fenced-in backyard, presenting an expansive lawn, deck, vibrant trees and shrubbery, and space to garden. Parking is a breeze with a two-car garage plus an additional one-car garage! Ideally located near Paintbrush Park and the Southridge Rec Center in Highlands Ranch. Highlands Ranch is an active community that also provides miles of walking trails and four state-of-the-art rec centers with indoor and outdoor pools, weight rooms, sport courts and more! Residents are well-served by excellent Douglas County schools.
Property Level and Sizes
SqFt Lot
6752.00
Lot Features
Built-in Features, Ceiling Fan(s), Eat-in Kitchen, Entrance Foyer, Five Piece Bath, Granite Counters, Jack & Jill Bath, Kitchen Island, Master Suite, Open Floorplan, Smart Thermostat, Smoke Free, Vaulted Ceiling(s), Walk-In Closet(s)
Lot Size
0.16
Foundation Details
Concrete Perimeter,Slab
Basement
Unfinished
Common Walls
No Common Walls
Interior Details
Interior Features
Built-in Features, Ceiling Fan(s), Eat-in Kitchen, Entrance Foyer, Five Piece Bath, Granite Counters, Jack & Jill Bath, Kitchen Island, Master Suite, Open Floorplan, Smart Thermostat, Smoke Free, Vaulted Ceiling(s), Walk-In Closet(s)
Appliances
Cooktop, Dishwasher, Disposal, Double Oven, Gas Water Heater, Microwave, Oven, Refrigerator, Self Cleaning Oven
Laundry Features
In Unit
Electric
Central Air
Flooring
Carpet, Linoleum, Wood
Cooling
Central Air
Heating
Floor Furnace
Fireplaces Features
Electric, Family Room
Utilities
Cable Available, Electricity Available, Electricity Connected, Internet Access (Wired), Phone Available
Exterior Details
Features
Private Yard, Rain Gutters
Patio Porch Features
Covered,Deck,Front Porch
Lot View
Mountain(s)
Water
Public
Sewer
Public Sewer
Land Details
PPA
3875000.00
Road Frontage Type
Public Road
Road Responsibility
Public Maintained Road
Road Surface Type
Paved
Garage & Parking
Parking Spaces
2
Parking Features
Concrete, Exterior Access Door, Lighted, Oversized
Exterior Construction
Roof
Composition
Construction Materials
Brick, Wood Siding
Architectural Style
Traditional
Exterior Features
Private Yard, Rain Gutters
Window Features
Double Pane Windows
Security Features
Smart Locks,Smoke Detector(s)
Builder Source
Public Records
Financial Details
PSF Total
$187.14
PSF Finished
$251.32
PSF Above Grade
$251.32
Previous Year Tax
3384.00
Year Tax
2019
Primary HOA Management Type
Professionally Managed
Primary HOA Name
HRCA
Primary HOA Phone
303-471-8815
Primary HOA Website
https://hrcaonline.org/
Primary HOA Amenities
Clubhouse,Fitness Center,Park,Playground,Pool,Spa/Hot Tub,Tennis Court(s),Trail(s)
Primary HOA Fees Included
Road Maintenance
Primary HOA Fees
155.72
Primary HOA Fees Frequency
Quarterly
Primary HOA Fees Total Annual
978.88
Location
Schools
Elementary School
Heritage
Middle School
Mountain Ridge
High School
Mountain Vista
Walk Score®
Contact me about this property
Vickie Hall
RE/MAX Professionals
6020 Greenwood Plaza Boulevard
Greenwood Village, CO 80111, USA
6020 Greenwood Plaza Boulevard
Greenwood Village, CO 80111, USA
- (303) 944-1153 (Mobile)
- Invitation Code: denverhomefinders
- vickie@dreamscanhappen.com
- https://DenverHomeSellerService.com
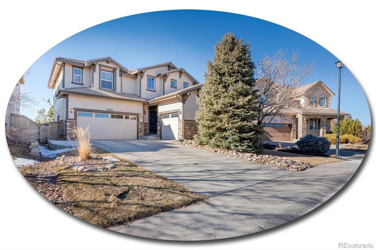
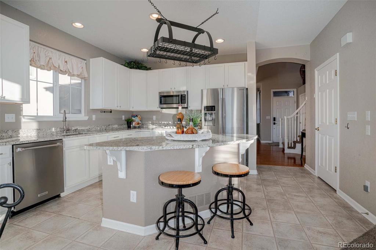
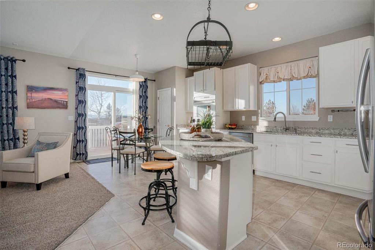
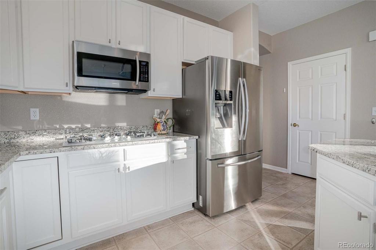
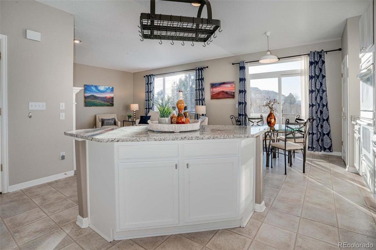
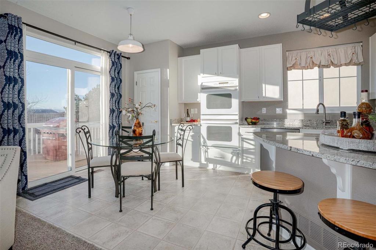
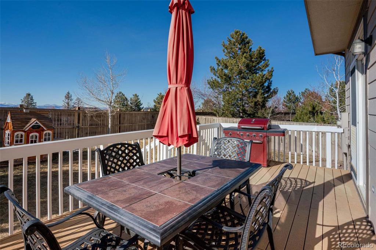
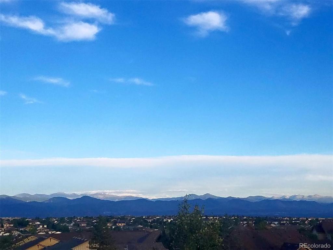
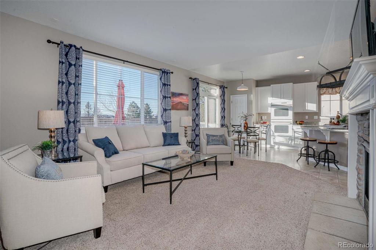
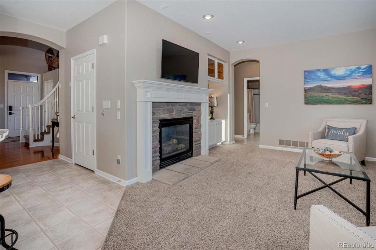
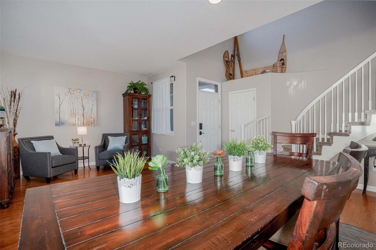
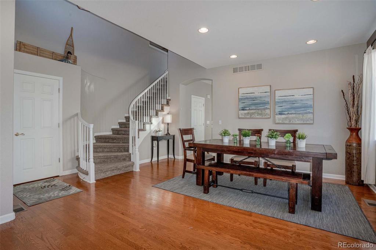
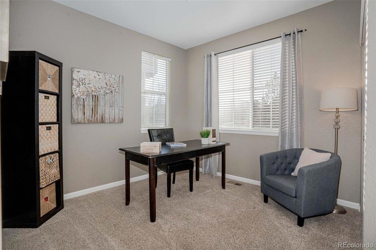
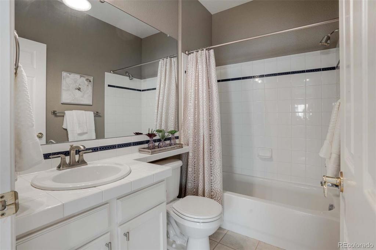
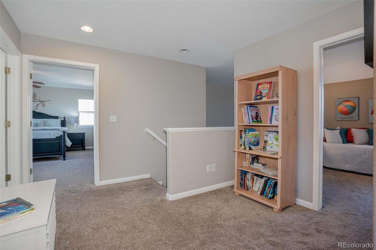
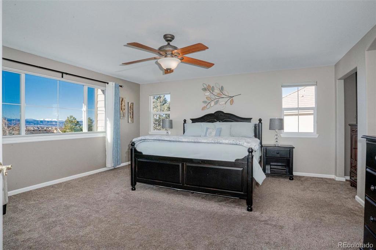
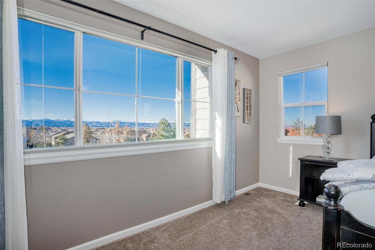
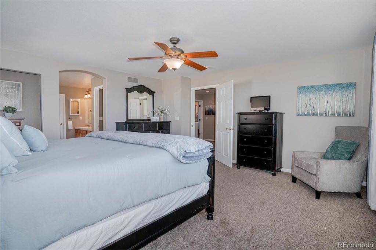
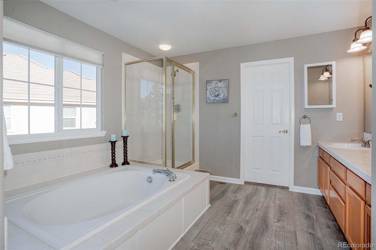
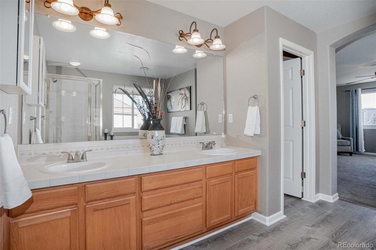
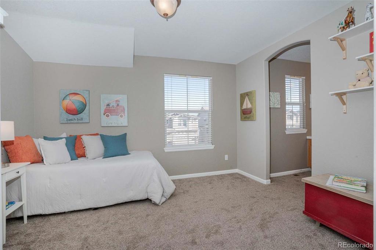
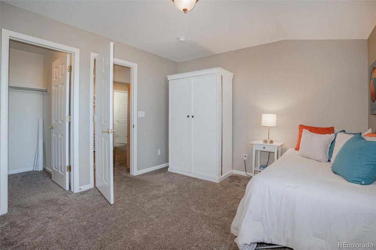
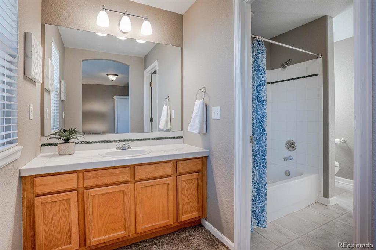
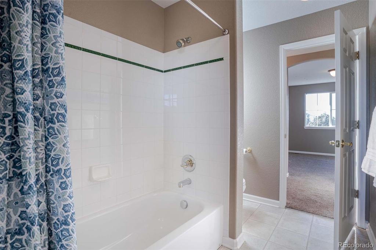
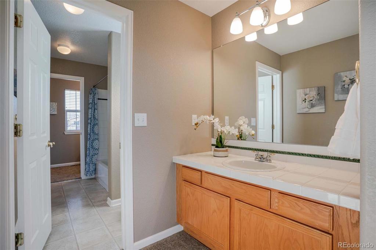
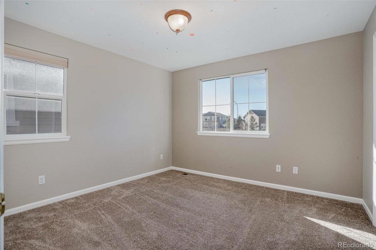
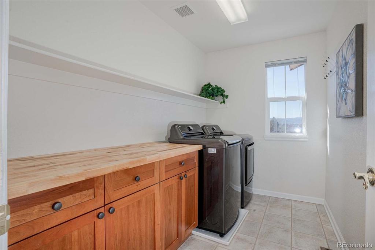
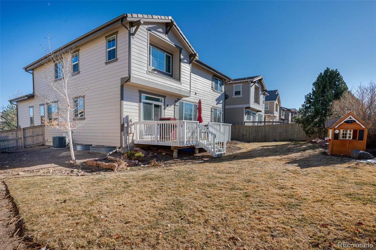
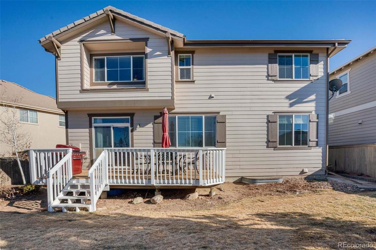
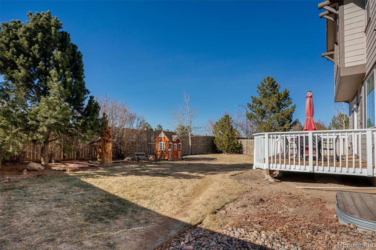
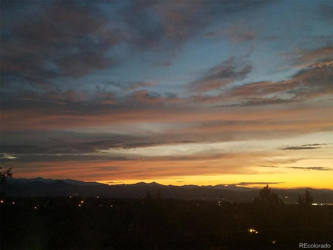
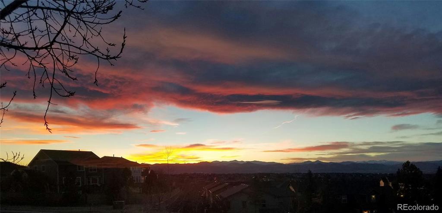
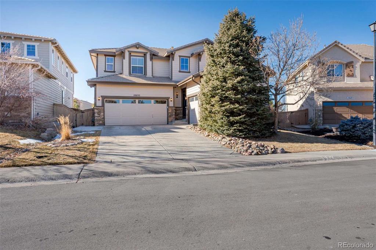
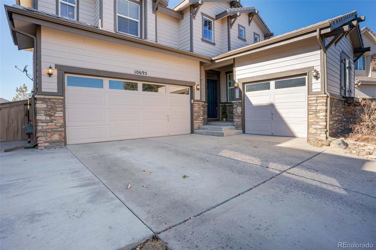
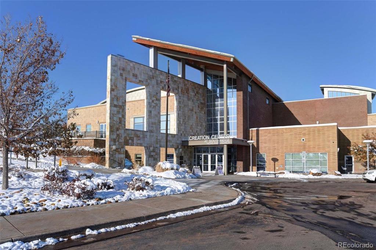
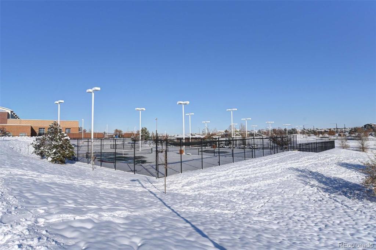
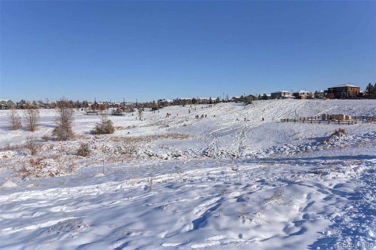
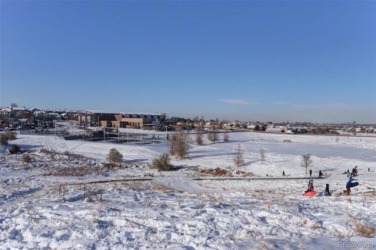


 Menu
Menu


