10081 Heywood Lane
Highlands Ranch, CO 80130 — Douglas county
Price
$749,000
Sqft
4292.00 SqFt
Baths
4
Beds
6
Description
You wont believe your eyes. Sitting at the end of a cul-de -sac, this home stands out, with the freshly painted exterior and new landscaping (4/21). Inside, you will feel as though you stepped into a model home. With dark stained wood floors and the recently painted interior with soothing cool colors, this home is the one! The large entry gives way to the living room on the right and dining room on the left . Straight back leads to the 2 Story family room with plenty of natural light and a large fireplace. The kitchen has been totally remodeled with new cabinets, counters and new appliances for you to enjoy. You will love entertaining around your big island. The large panty will hold a good size Costco Run, and a main floor office tucked away from the action with a full bathroom for your guests. As you walk up the stairs, you will notice your new custom railing (4/21) and freshly painted stair risers. Upstairs there are 3 good size bedrooms that share an updated bathroom . The master bedroom is spacious with a large walk in closet, has a newer ceiling fan and remote controlled shades to block the sun . The master bathroom has been completely Remodeled. The laundry room has your own washer and dryer that stay with the home and a rod to hang your clothes. The basement has 2 legal bedrooms and another 3/4 updated bathroom. But wait there is more! An exercise room or craft room , a large entertaining area ( or home theatre) with a wet bar and plenty of storage. Did I mention the finished garage? A large 3 car with shelving, wall tabs to hang your tools, and a door to the backyard. With Smart Vents/Thermostat and blinds you will save money when you control everything from your phone/remote! New hot water heater 4/2021 .Out back , a covered patio to have your dinner under, all new low maintenance landscaping 4/21, a pond and a hot tub await!
Property Level and Sizes
SqFt Lot
8276.40
Lot Features
Ceiling Fan(s), Eat-in Kitchen, High Speed Internet, Kitchen Island, Master Suite, Open Floorplan, Pantry, Quartz Counters, Radon Mitigation System, Smart Ceiling Fan, Smart Lights, Smart Thermostat, Smart Window Coverings, Spa/Hot Tub, Vaulted Ceiling(s), Walk-In Closet(s), Wet Bar, Wired for Data
Lot Size
0.19
Foundation Details
Structural
Basement
Finished,Full
Common Walls
No Common Walls
Interior Details
Interior Features
Ceiling Fan(s), Eat-in Kitchen, High Speed Internet, Kitchen Island, Master Suite, Open Floorplan, Pantry, Quartz Counters, Radon Mitigation System, Smart Ceiling Fan, Smart Lights, Smart Thermostat, Smart Window Coverings, Spa/Hot Tub, Vaulted Ceiling(s), Walk-In Closet(s), Wet Bar, Wired for Data
Appliances
Cooktop, Dishwasher, Disposal, Dryer, Microwave, Refrigerator
Laundry Features
In Unit
Electric
Central Air
Flooring
Carpet, Tile, Wood
Cooling
Central Air
Heating
Forced Air
Fireplaces Features
Family Room
Utilities
Cable Available, Electricity Connected, Natural Gas Connected, Phone Available
Exterior Details
Features
Dog Run, Lighting, Private Yard, Rain Gutters, Spa/Hot Tub, Water Feature
Patio Porch Features
Covered,Front Porch,Patio
Lot View
Mountain(s)
Water
Public
Sewer
Public Sewer
Land Details
PPA
3947368.42
Road Frontage Type
Public Road
Road Responsibility
Public Maintained Road
Road Surface Type
Paved
Garage & Parking
Parking Spaces
1
Parking Features
Concrete, Exterior Access Door, Lighted
Exterior Construction
Roof
Composition
Construction Materials
Brick, Frame, Wood Siding
Architectural Style
Contemporary
Exterior Features
Dog Run, Lighting, Private Yard, Rain Gutters, Spa/Hot Tub, Water Feature
Window Features
Double Pane Windows, Window Coverings
Security Features
Carbon Monoxide Detector(s),Security System,Smart Cameras,Video Doorbell
Builder Name 1
Richmond American Homes
Builder Source
Appraiser
Financial Details
PSF Total
$174.74
PSF Finished
$180.90
PSF Above Grade
$264.27
Previous Year Tax
3683.00
Year Tax
2019
Primary HOA Management Type
Professionally Managed
Primary HOA Name
Highlands Ranch Community Association
Primary HOA Phone
303-791-2500
Primary HOA Amenities
Clubhouse,Fitness Center,Playground,Pool
Primary HOA Fees
153.00
Primary HOA Fees Frequency
Quarterly
Primary HOA Fees Total Annual
612.00
Location
Schools
Elementary School
Arrowwood
Middle School
Cresthill
High School
Highlands Ranch
Walk Score®
Contact me about this property
Vickie Hall
RE/MAX Professionals
6020 Greenwood Plaza Boulevard
Greenwood Village, CO 80111, USA
6020 Greenwood Plaza Boulevard
Greenwood Village, CO 80111, USA
- (303) 944-1153 (Mobile)
- Invitation Code: denverhomefinders
- vickie@dreamscanhappen.com
- https://DenverHomeSellerService.com
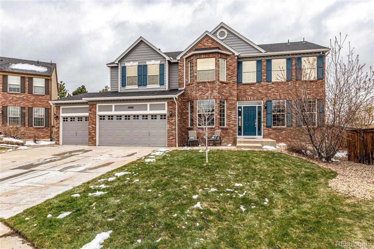
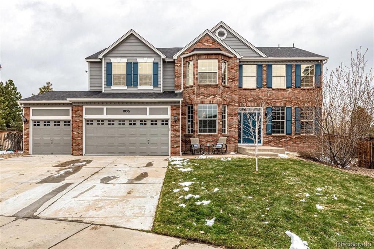
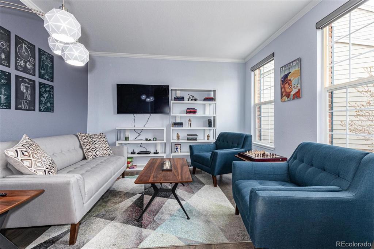
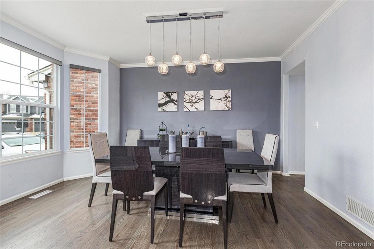
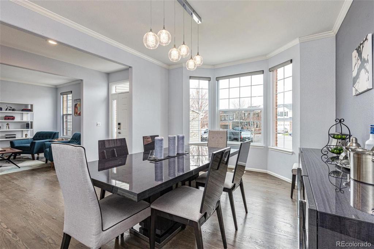
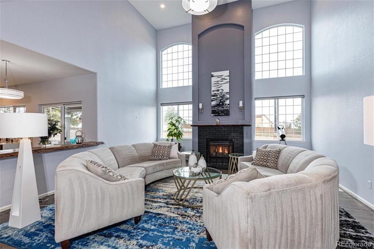
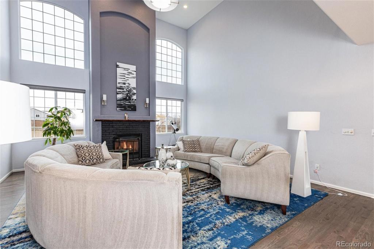
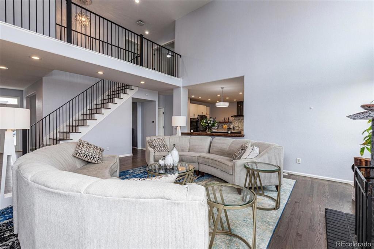
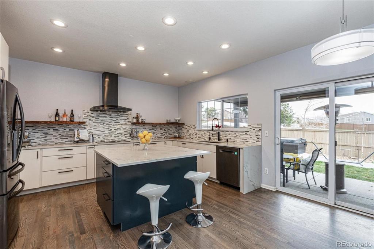
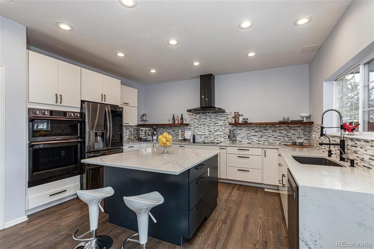
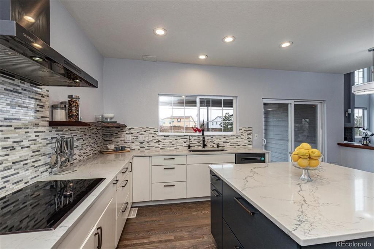
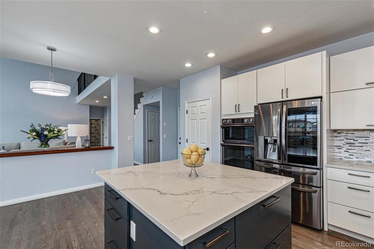
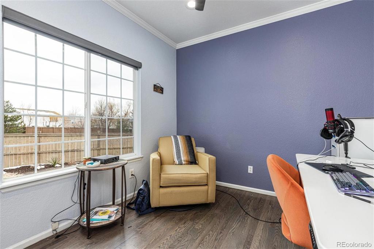
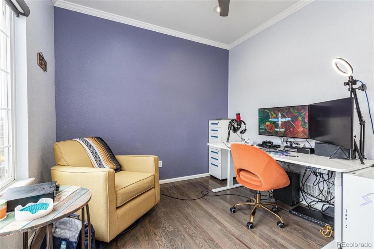
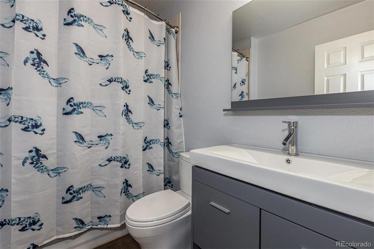
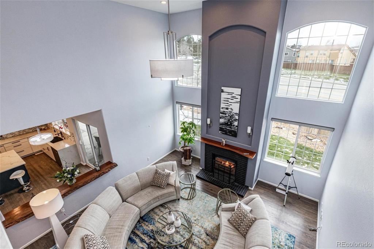
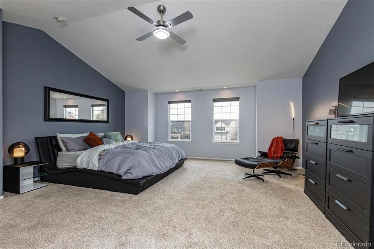
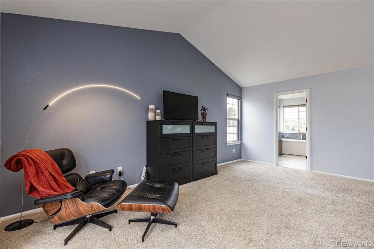
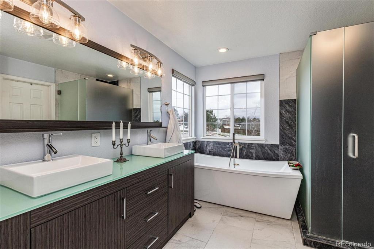
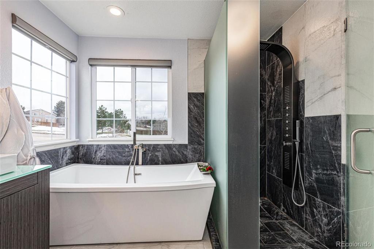
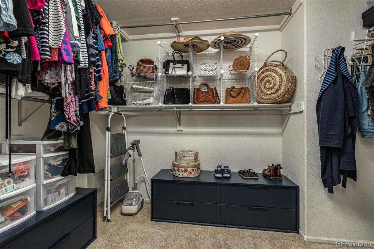
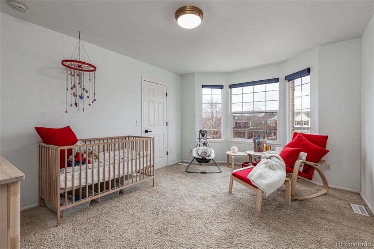
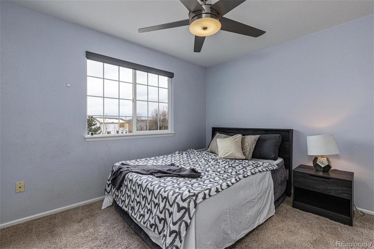
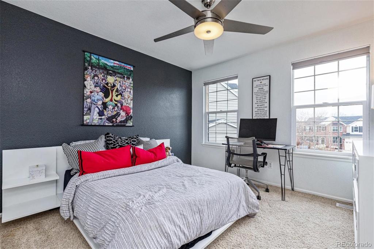
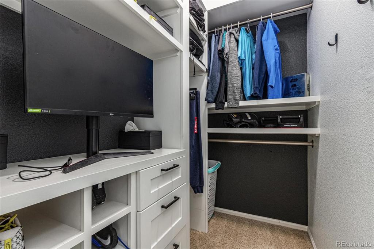
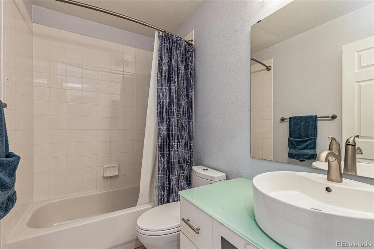
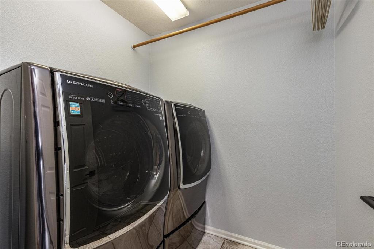
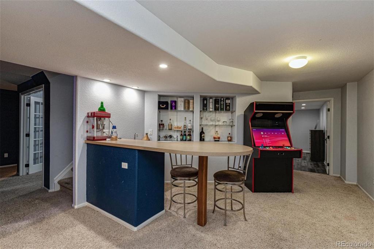
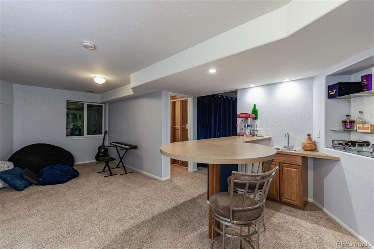
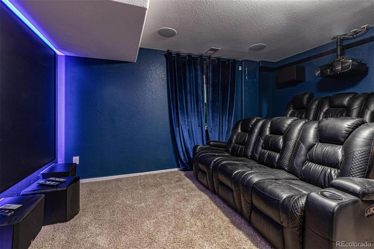
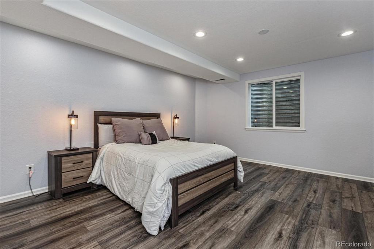
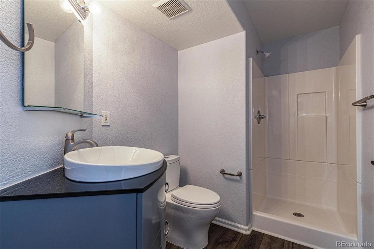
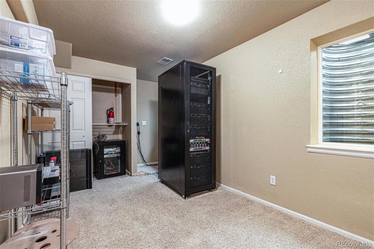
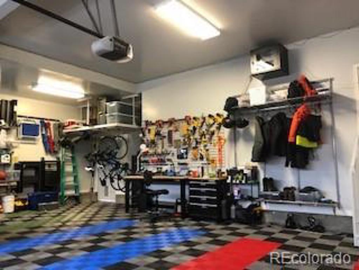
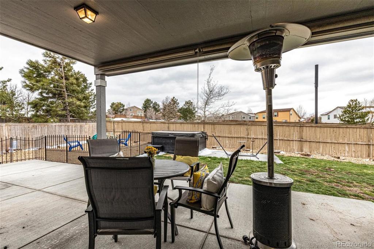
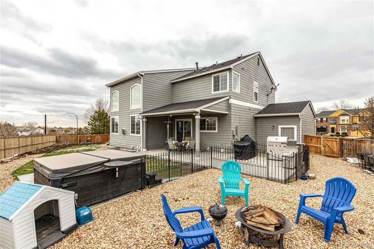
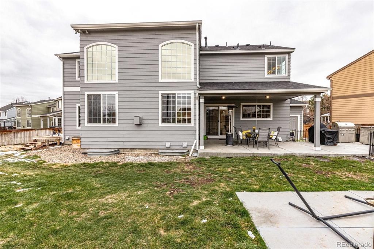
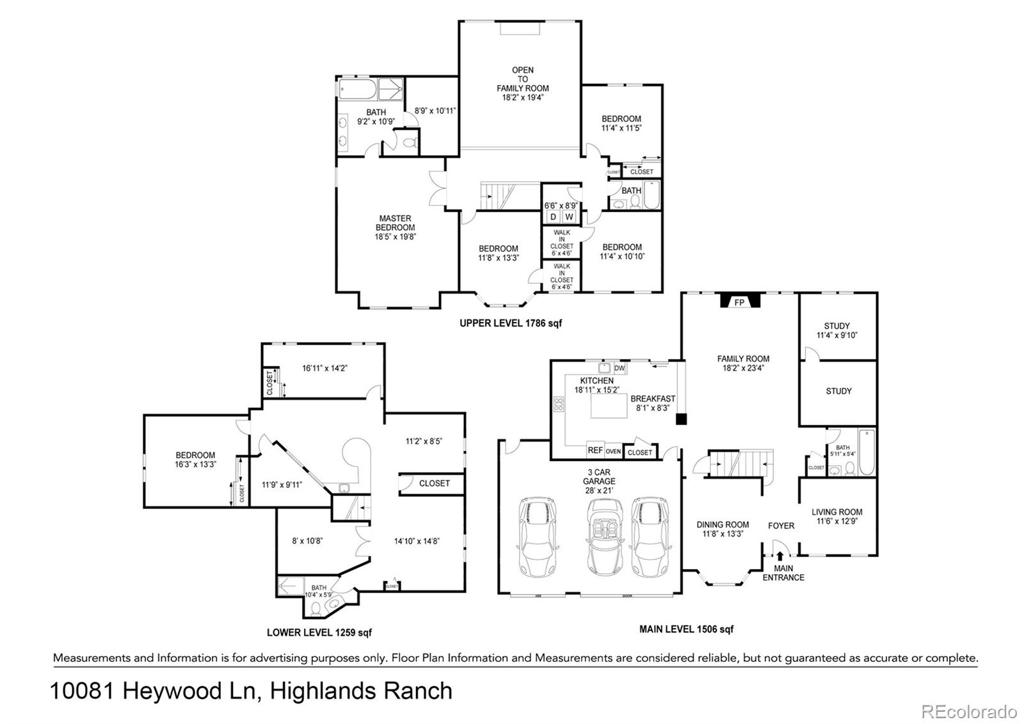
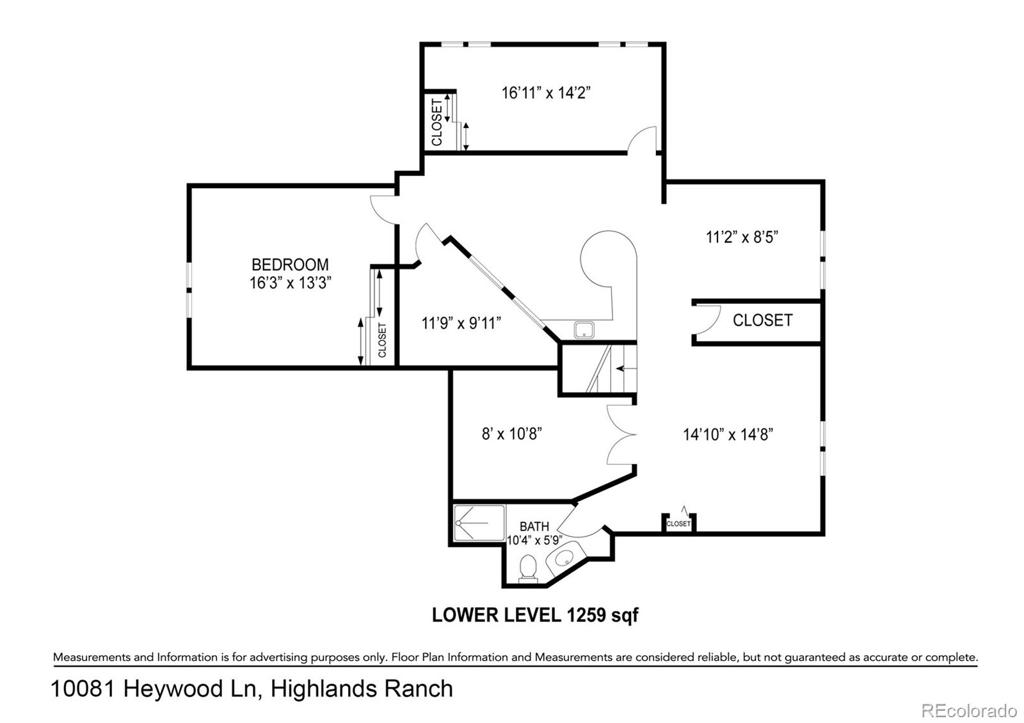
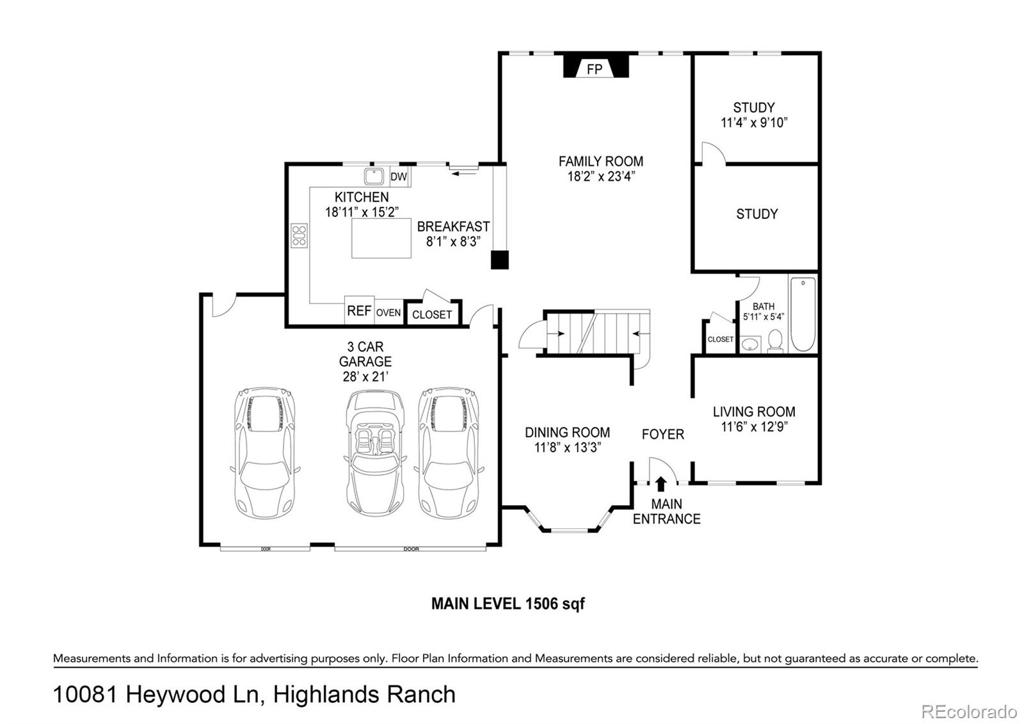


 Menu
Menu


