103 Falcon Hills Drive
Highlands Ranch, CO 80126 — Douglas county
Price
$1,475,000
Sqft
5935.00 SqFt
Baths
5
Beds
5
Description
Location, location, location on a .5 acre lot in the exclusive Falcon Hills gated and guarded community. Gorgeous hardwood floors throughout the upper and main floors, mountain views from upstairs down to the w/o basement. Expansive Brazilian hardwood decks that will have you enjoying The sunsets all year long. The chef's kitchen boasts a 10'X5' island with crystalized marble, Viking Professional and Jen Air appliances. The entertainers kitchen opens up to the family room with natural light and double French doors leading to deck. The hardwood floors continue up the curved staircase where you will find the spa like master suite w/jacuzzi tub and custom walk in cedar closet Two ensuite bedrooms share a stylish Jack and Jill bath with double vanity. The spacious 3rd bedroom has an ensuite bathroom. The w/o bsmnt has 2 large living areas, craft room exercise room, bedroom/bath and walks out to a cved patio. 4 rec centers and trails!Near Valor High School and 4 HR Schools easy access C-470
Property Level and Sizes
SqFt Lot
24219.00
Lot Features
Breakfast Nook, Built-in Features, Eat-in Kitchen, Entrance Foyer, Five Piece Bath, Heated Basement, Jack & Jill Bathroom, Jet Action Tub, Kitchen Island, Marble Counters, Primary Suite, Open Floorplan, Smoke Free, Walk-In Closet(s), Wet Bar
Lot Size
0.56
Basement
Exterior Entry, Finished, Full, Interior Entry, Walk-Out Access
Interior Details
Interior Features
Breakfast Nook, Built-in Features, Eat-in Kitchen, Entrance Foyer, Five Piece Bath, Heated Basement, Jack & Jill Bathroom, Jet Action Tub, Kitchen Island, Marble Counters, Primary Suite, Open Floorplan, Smoke Free, Walk-In Closet(s), Wet Bar
Appliances
Convection Oven, Dishwasher, Disposal, Microwave, Oven, Range Hood, Refrigerator, Self Cleaning Oven, Trash Compactor, Wine Cooler
Laundry Features
In Unit
Electric
Attic Fan, Central Air
Flooring
Carpet, Tile, Wood
Cooling
Attic Fan, Central Air
Heating
Forced Air, Natural Gas
Fireplaces Features
Basement, Family Room, Gas, Gas Log
Utilities
Cable Available
Exterior Details
Features
Garden, Lighting, Private Yard, Rain Gutters
Lot View
Mountain(s)
Water
Public
Land Details
Garage & Parking
Parking Features
Circular Driveway, Concrete, Finished, Floor Coating, Garage
Exterior Construction
Roof
Concrete
Construction Materials
Brick, Frame
Exterior Features
Garden, Lighting, Private Yard, Rain Gutters
Window Features
Double Pane Windows, Window Coverings
Security Features
Smoke Detector(s)
Builder Source
Public Records
Financial Details
Previous Year Tax
7171.00
Year Tax
2018
Primary HOA Name
Highlands Ranch Community Association
Primary HOA Phone
303-791-2500
Primary HOA Amenities
Fitness Center, Gated, Pool, Tennis Court(s)
Primary HOA Fees Included
Maintenance Grounds, Road Maintenance, Snow Removal
Primary HOA Fees
154.00
Primary HOA Fees Frequency
Quarterly
Location
Schools
Elementary School
Cougar Run
Middle School
Cresthill
High School
Highlands Ranch
Walk Score®
Contact me about this property
Vickie Hall
RE/MAX Professionals
6020 Greenwood Plaza Boulevard
Greenwood Village, CO 80111, USA
6020 Greenwood Plaza Boulevard
Greenwood Village, CO 80111, USA
- (303) 944-1153 (Mobile)
- Invitation Code: denverhomefinders
- vickie@dreamscanhappen.com
- https://DenverHomeSellerService.com
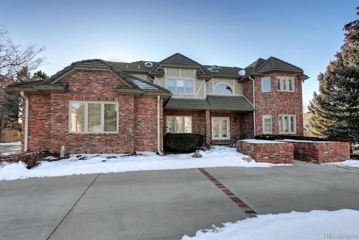
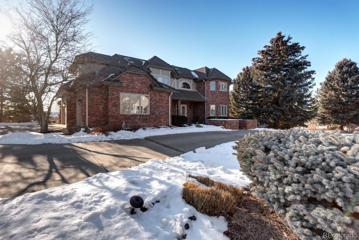
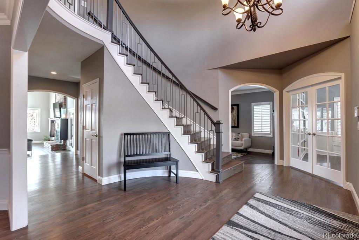
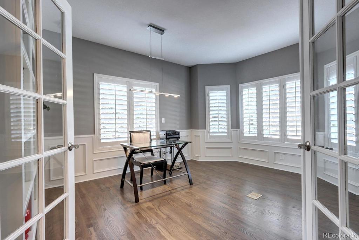
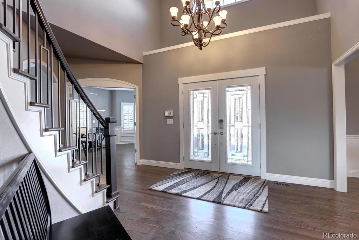
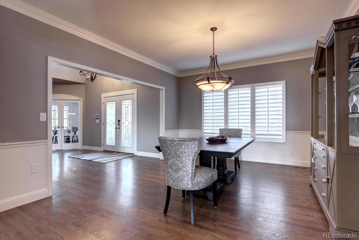
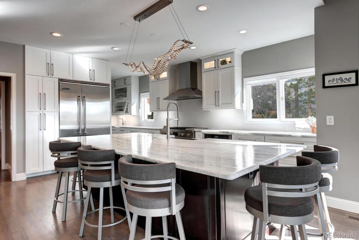
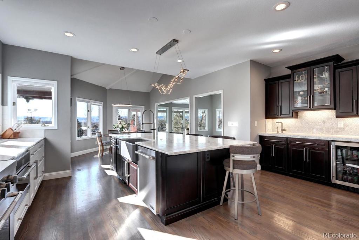
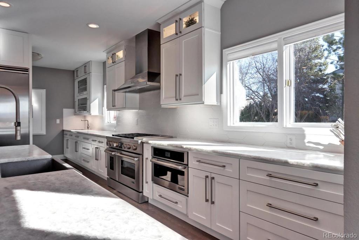
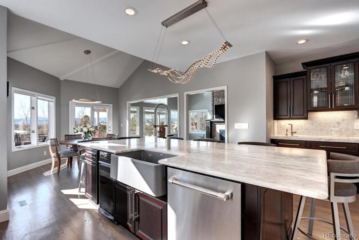
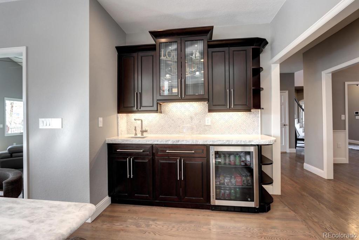
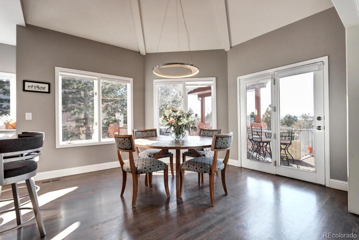
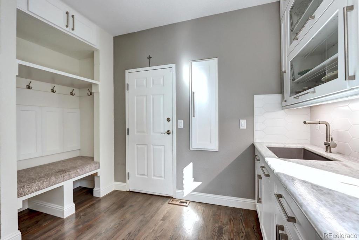
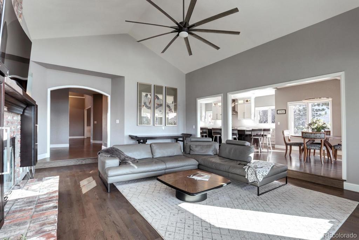
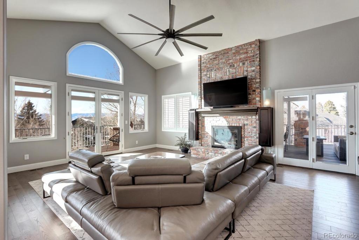
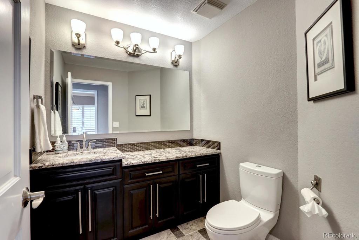
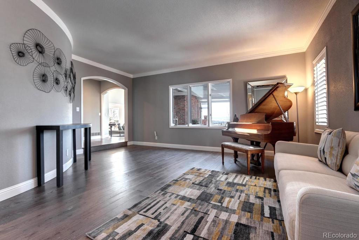
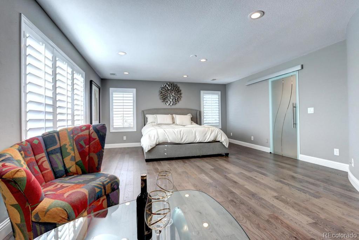
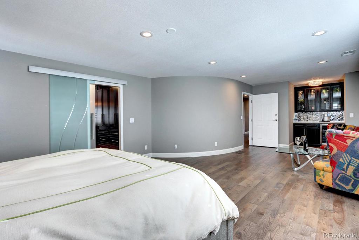
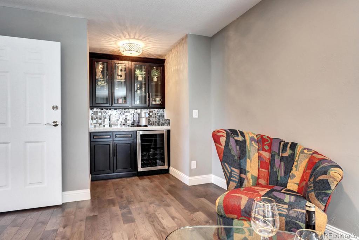
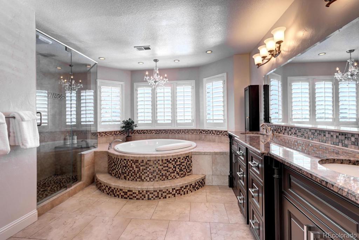
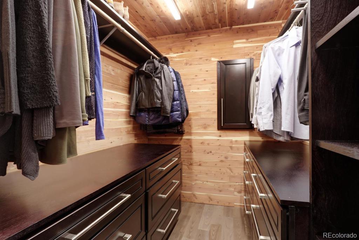
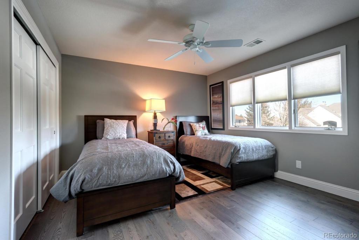
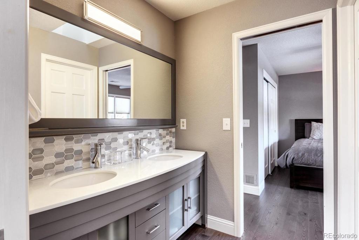
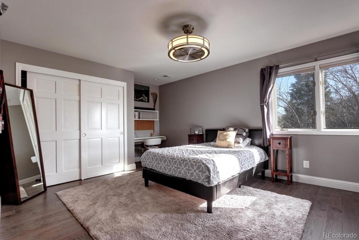
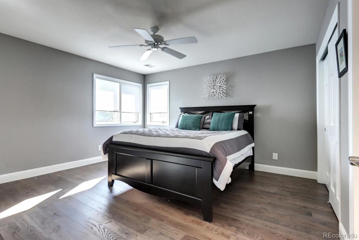
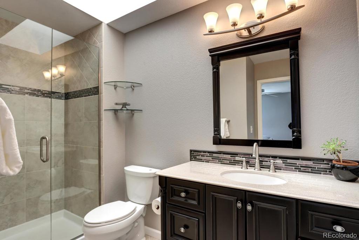
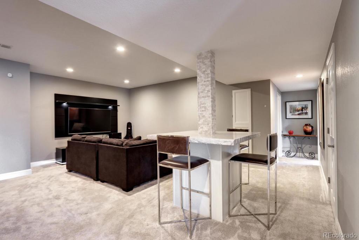
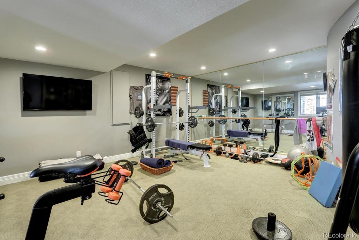
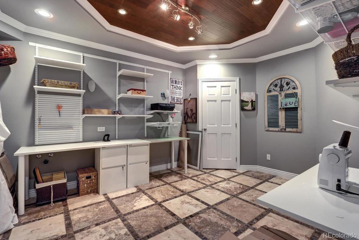
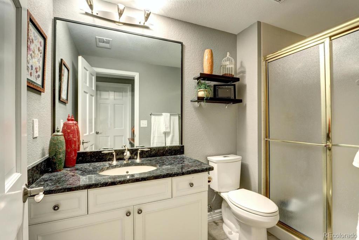
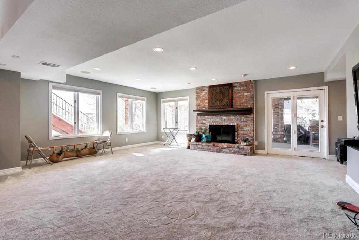
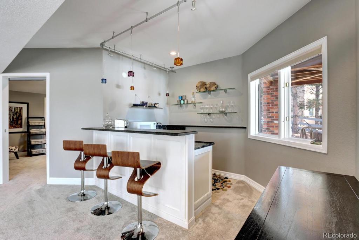
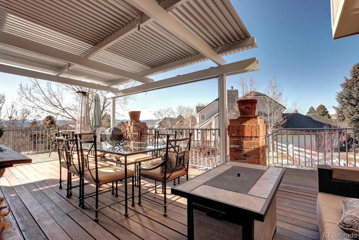
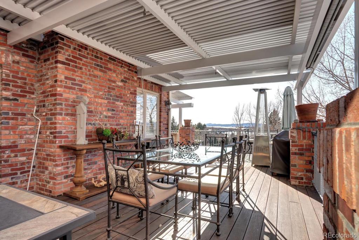
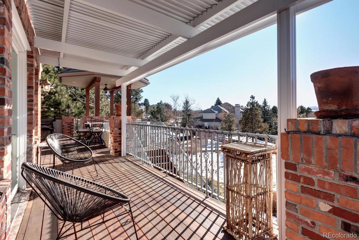
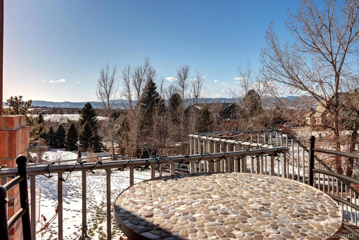
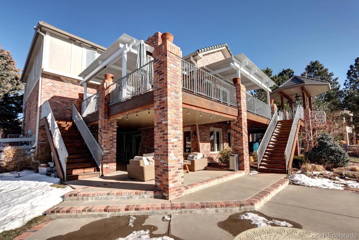
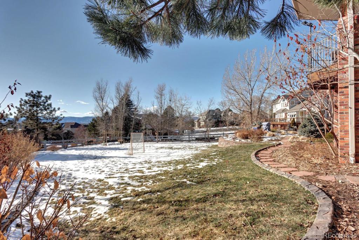
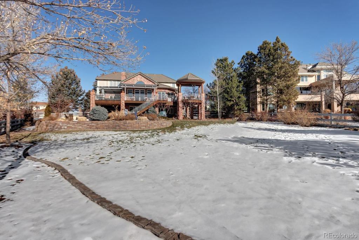


 Menu
Menu


