500 Elk Valley Drive
Evergreen, CO 80439 — Clear Creek county
Price
$595,000
Sqft
4143.00 SqFt
Baths
3
Beds
4
Description
Elk Valley is a beautifully unique mountain home nestled in the peaceful surroundings of Clear Creek County. This spacious 2.3 acre lot is secluded with quick highway access and only a short drive to the city. The contemporary style home with rustic features has all the modern amenities of a city home and the peace and quiet of mountain life. The spacious interior offers vaulted ceilings, huge windows, a stone turret staircase on 2 levels with 2 fireplaces and a main level master with en suite bath. In the finished basement you will find a full wet bar, hot tub, bed and bathroom, walk out patio and large laundry/utility area. Recent upgrades to the house are a resurfaced blacktop and drive way gravel addition, new windows upstairs and down on the east side of the home and new paint job throughout the inside as well as the exterior. With a water filtration system, recently serviced private well and septic and a new electric meter being installed, the utilities are up to date and efficient. Looking for Great Views? The wrap around deck has a cabana, built in bbq or bar area and scenery for miles in every direction of the valley. Schedule a showing today to experience all this great homes has to offer!
Property Level and Sizes
SqFt Lot
101059.00
Lot Features
Breakfast Nook, Ceiling Fan(s), Five Piece Bath, High Ceilings, Master Suite, Open Floorplan, Smoke Free, Spa/Hot Tub, Vaulted Ceiling(s), Walk-In Closet(s), Wet Bar
Lot Size
2.32
Foundation Details
Slab
Basement
Daylight,Exterior Entry,Finished,Walk-Out Access
Common Walls
No Common Walls
Interior Details
Interior Features
Breakfast Nook, Ceiling Fan(s), Five Piece Bath, High Ceilings, Master Suite, Open Floorplan, Smoke Free, Spa/Hot Tub, Vaulted Ceiling(s), Walk-In Closet(s), Wet Bar
Appliances
Dishwasher, Disposal, Double Oven, Microwave, Range, Refrigerator, Self Cleaning Oven, Water Purifier
Laundry Features
In Unit
Electric
Other
Flooring
Carpet, Tile
Cooling
Other
Heating
Forced Air, Propane
Fireplaces Features
Basement, Living Room, Wood Burning
Utilities
Electricity Available, Electricity Connected, Phone Available, Phone Connected, Propane
Exterior Details
Features
Balcony, Barbecue, Garden, Lighting, Playground, Spa/Hot Tub
Patio Porch Features
Covered,Deck,Front Porch,Patio,Wrap Around
Lot View
Mountain(s),Valley
Water
Well
Sewer
Septic Tank
Land Details
PPA
265086.21
Well Type
Operational
Well User
Domestic
Road Frontage Type
Public Road
Road Responsibility
Public Maintained Road
Road Surface Type
Gravel, Paved
Garage & Parking
Parking Spaces
1
Parking Features
Asphalt, Concrete, Dry Walled, Exterior Access Door, Finished, Insulated, Lighted, Oversized, Storage
Exterior Construction
Roof
Composition
Construction Materials
Wood Siding
Architectural Style
Contemporary,Traditional
Exterior Features
Balcony, Barbecue, Garden, Lighting, Playground, Spa/Hot Tub
Window Features
Double Pane Windows, Skylight(s), Window Treatments
Security Features
Carbon Monoxide Detector(s),Smoke Detector(s)
Builder Source
Public Records
Financial Details
PSF Total
$148.44
PSF Finished
$166.08
PSF Above Grade
$211.63
Previous Year Tax
2049.00
Year Tax
2019
Primary HOA Management Type
Professionally Managed
Primary HOA Name
Saddleback Mountain HOA
Primary HOA Phone
303-797-3125
Primary HOA Website
http://www.saddlebackhoa.com/hoa-docs.html
Primary HOA Fees
35.00
Primary HOA Fees Frequency
Annually
Primary HOA Fees Total Annual
35.00
Location
Schools
Elementary School
King Murphy
Middle School
Clear Creek
High School
Clear Creek
Walk Score®
Contact me about this property
Vickie Hall
RE/MAX Professionals
6020 Greenwood Plaza Boulevard
Greenwood Village, CO 80111, USA
6020 Greenwood Plaza Boulevard
Greenwood Village, CO 80111, USA
- (303) 944-1153 (Mobile)
- Invitation Code: denverhomefinders
- vickie@dreamscanhappen.com
- https://DenverHomeSellerService.com
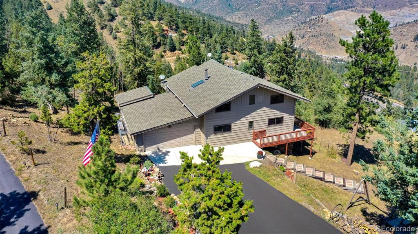
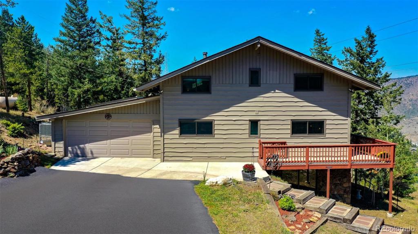
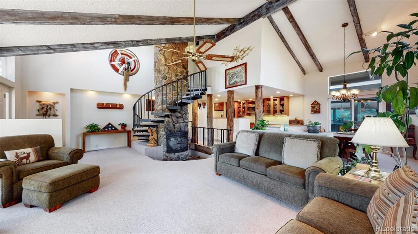
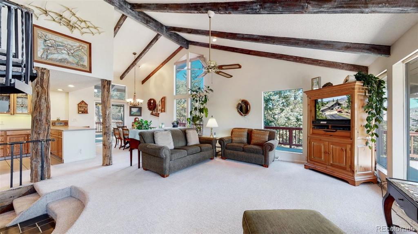
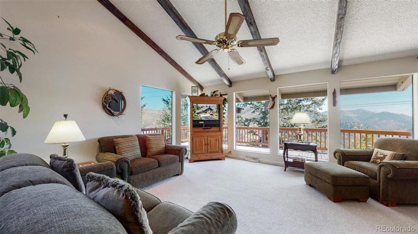
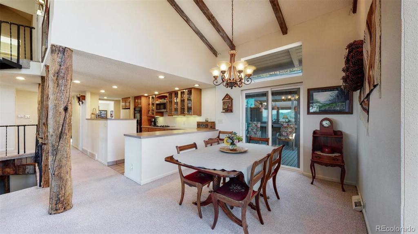
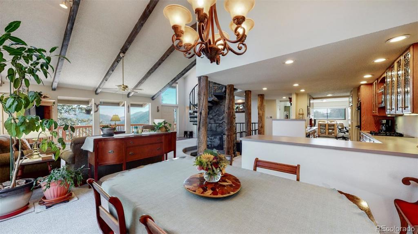
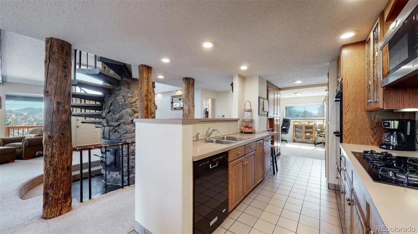
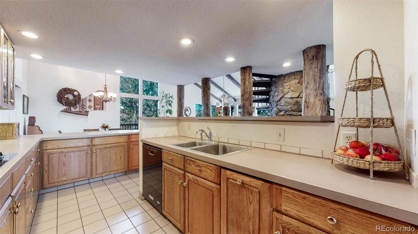
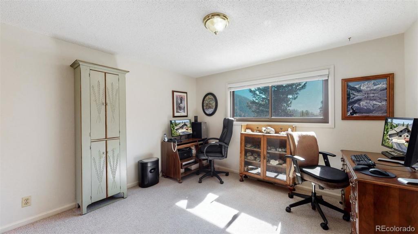
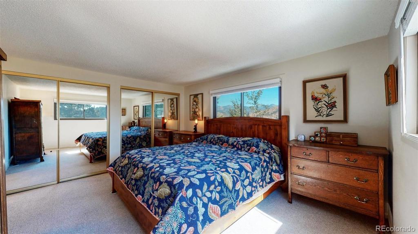
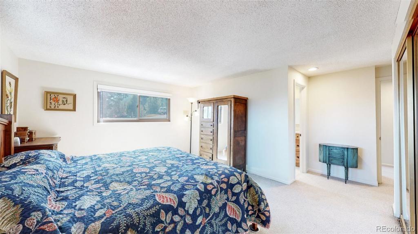
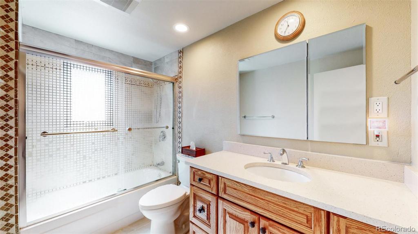
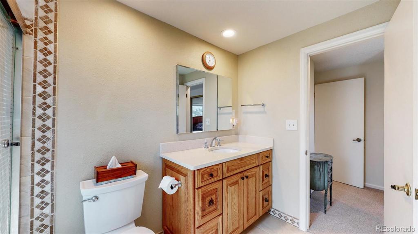
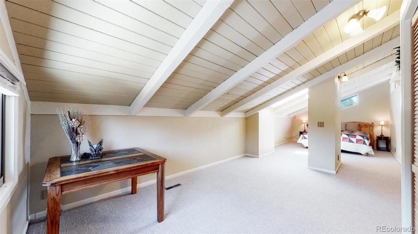
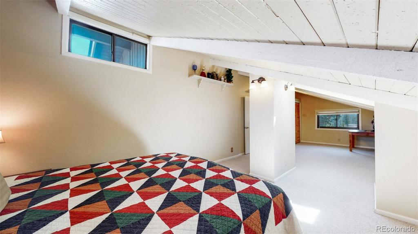
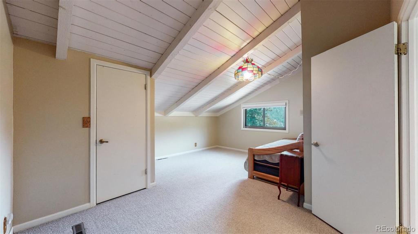
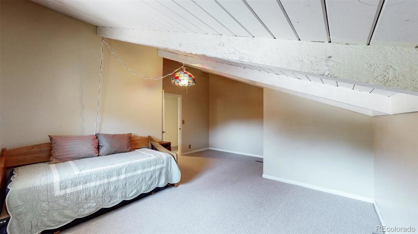
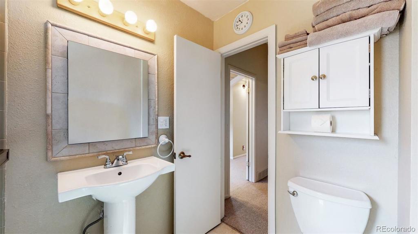
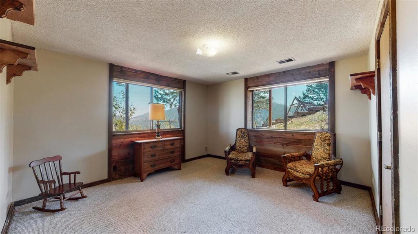
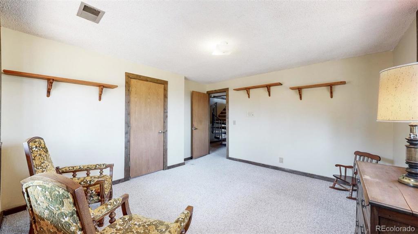
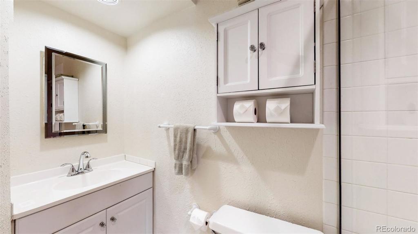
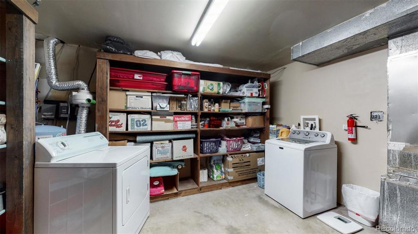
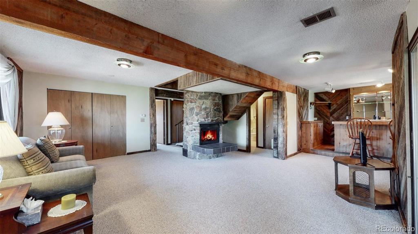
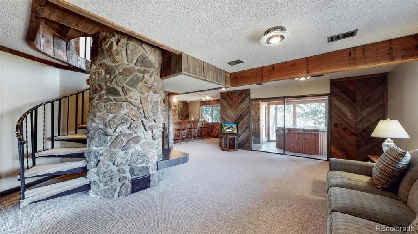
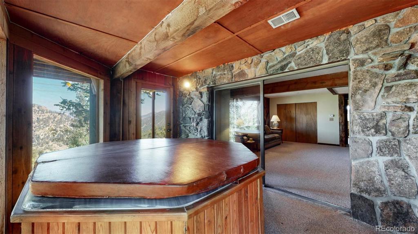
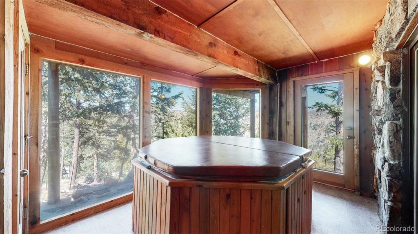
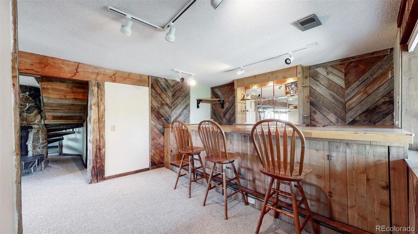
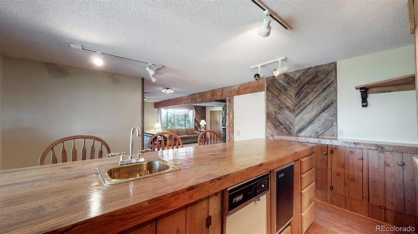
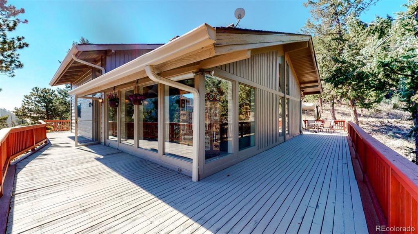
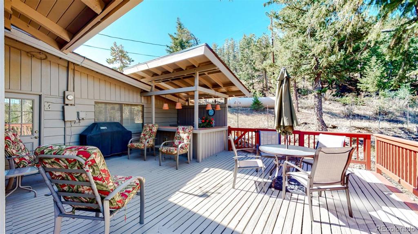
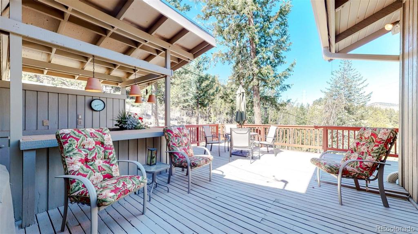
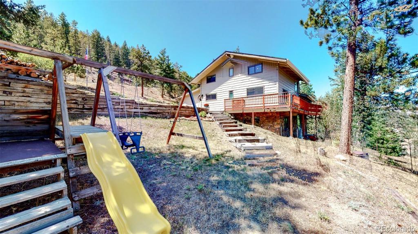
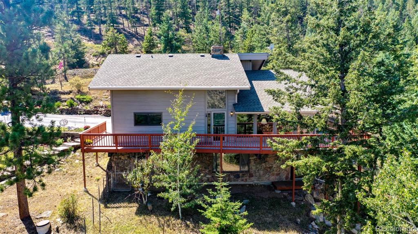
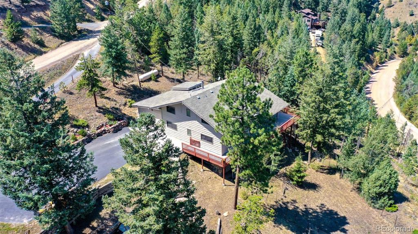


 Menu
Menu


