33814 Deep Forest Road
Evergreen, CO 80439 — Jefferson county
Price
$1,599,000
Sqft
5552.00 SqFt
Baths
4
Beds
5
Description
Nestled in the highly desirable Evergreen foothills, this sensational retreat has it all: spectacular views, 15.44 wooded acres, and an open floor plan – just 5 minutes from shopping, restaurants, and first-class schools. This Mountain Contemporary beauty welcomes you with hardwood floors, custom tile, and high ceilings throughout. Work at home from two offices (one with a private entrance) or entertain in style with gracious spaces and walk-out decks. Full chef’s kitchen features a granite-slab island, 5-burner gas range, double ovens, and generous pantry space. In the upstairs master suite, a sitting area and fireplace invite you to linger over the twinkling mountain lights below. Family, children, or friends will be comfortably housed in two more upstairs bedrooms or in the downstairs guest suite with walk-out patio. Newly remodeled lower level offers nonstop fun with a media room, entertaining kitchen, sun room, hot tub, and mirrored exercise/yoga room. Outdoor features include 3-car garage, equipment sheds, terraced garden, extensive trails, and nearby HOA fishing pond. Jumbo money available for this home with 20% down to qualifying buyers. Call Listing agent for details.
Property Level and Sizes
SqFt Lot
672566.00
Lot Features
Breakfast Nook, Built-in Features, Central Vacuum, Eat-in Kitchen, Five Piece Bath, Granite Counters, Jet Action Tub, Kitchen Island, Primary Suite, Open Floorplan, Smoke Free, Hot Tub, Utility Sink, Vaulted Ceiling(s), Walk-In Closet(s), Wet Bar
Lot Size
15.44
Foundation Details
Slab
Basement
Finished, Walk-Out Access
Common Walls
No Common Walls
Interior Details
Interior Features
Breakfast Nook, Built-in Features, Central Vacuum, Eat-in Kitchen, Five Piece Bath, Granite Counters, Jet Action Tub, Kitchen Island, Primary Suite, Open Floorplan, Smoke Free, Hot Tub, Utility Sink, Vaulted Ceiling(s), Walk-In Closet(s), Wet Bar
Appliances
Cooktop, Dishwasher, Disposal, Double Oven, Dryer, Microwave, Oven, Refrigerator, Self Cleaning Oven, Trash Compactor
Laundry Features
In Unit
Electric
None
Flooring
Carpet, Tile, Wood
Cooling
None
Heating
Forced Air
Fireplaces Features
Family Room, Gas Log, Primary Bedroom, Other
Utilities
Natural Gas Connected
Exterior Details
Features
Spa/Hot Tub
Lot View
Meadow, Mountain(s)
Water
Well
Sewer
Septic Tank
Land Details
Road Frontage Type
Public
Road Responsibility
Public Maintained Road
Road Surface Type
Paved
Garage & Parking
Parking Features
Asphalt
Exterior Construction
Roof
Concrete
Construction Materials
Other
Exterior Features
Spa/Hot Tub
Window Features
Double Pane Windows
Security Features
Carbon Monoxide Detector(s), Smoke Detector(s)
Builder Source
Public Records
Financial Details
Previous Year Tax
11054.00
Year Tax
2019
Primary HOA Name
Soda Creek POA
Primary HOA Phone
000-000-0000
Primary HOA Amenities
Pond Seasonal, Trail(s)
Primary HOA Fees Included
Reserves, Maintenance Grounds
Primary HOA Fees
450.00
Primary HOA Fees Frequency
Annually
Location
Schools
Elementary School
Bergen Meadow/Valley
Middle School
Evergreen
High School
Evergreen
Walk Score®
Contact me about this property
Vickie Hall
RE/MAX Professionals
6020 Greenwood Plaza Boulevard
Greenwood Village, CO 80111, USA
6020 Greenwood Plaza Boulevard
Greenwood Village, CO 80111, USA
- (303) 944-1153 (Mobile)
- Invitation Code: denverhomefinders
- vickie@dreamscanhappen.com
- https://DenverHomeSellerService.com
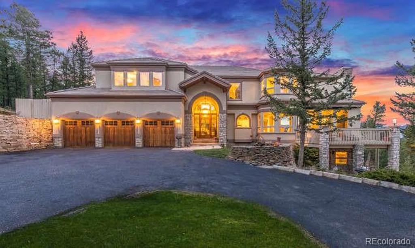
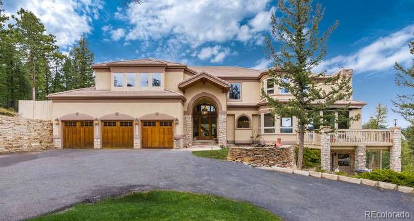
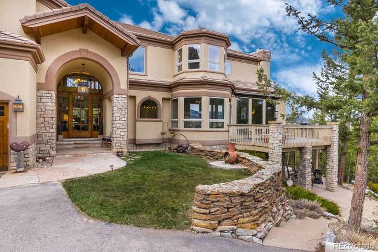
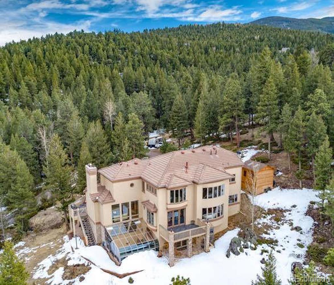
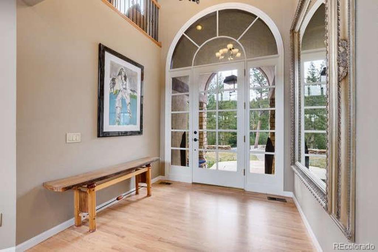
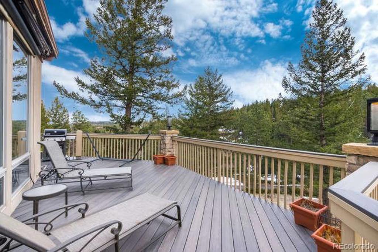
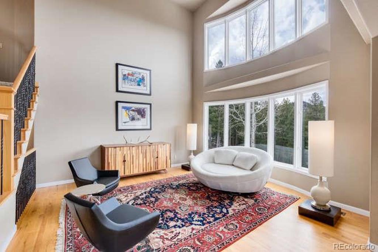
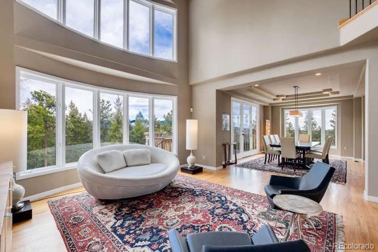
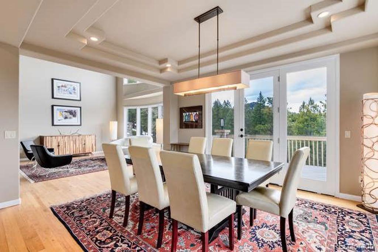
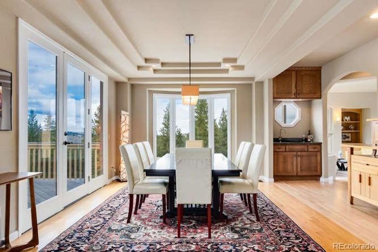
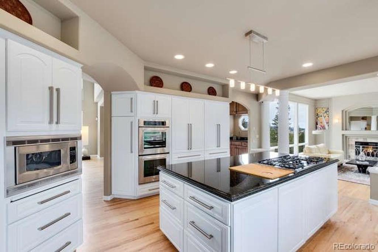
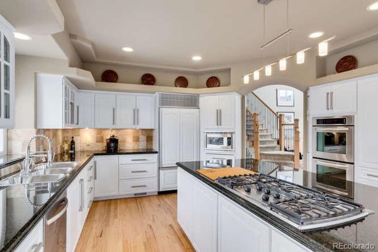
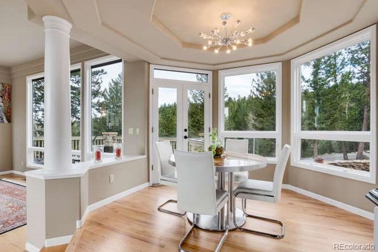
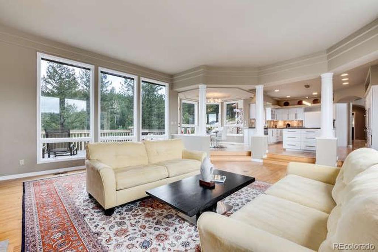
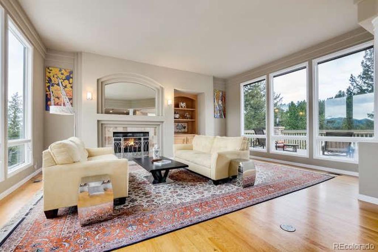
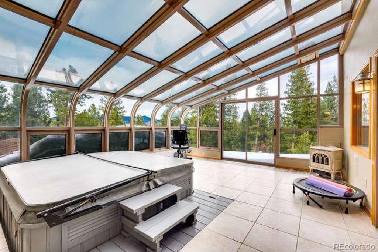
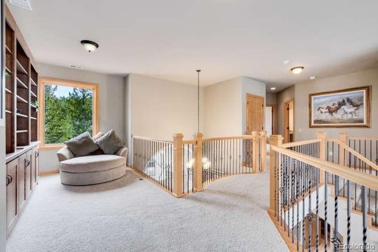
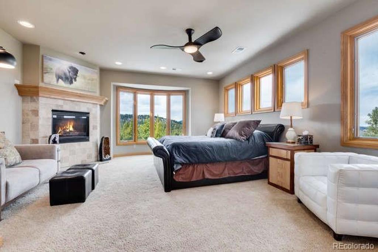
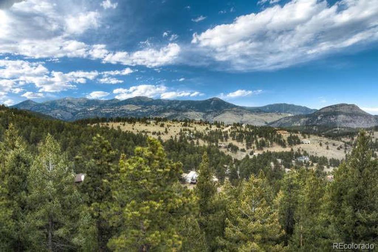
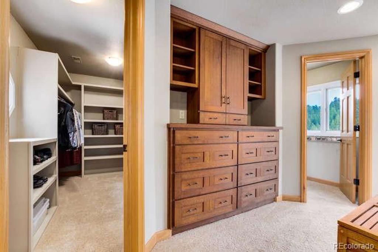
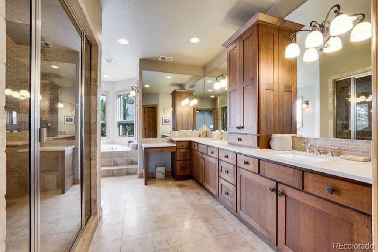
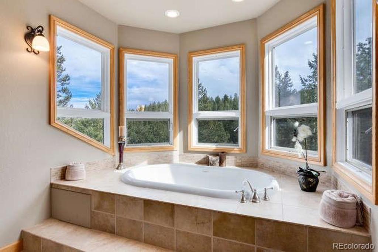
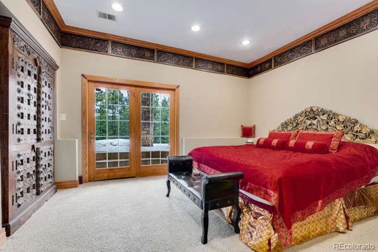
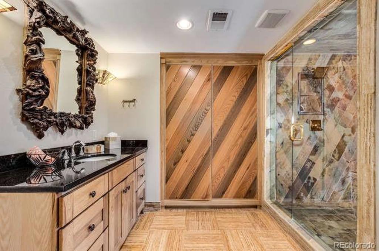
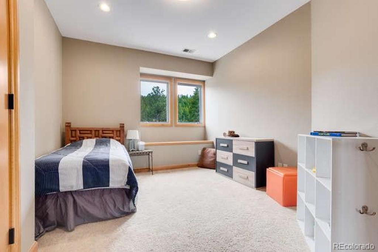
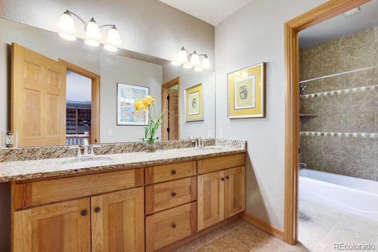
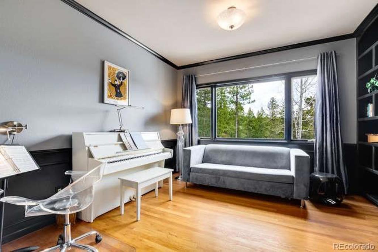
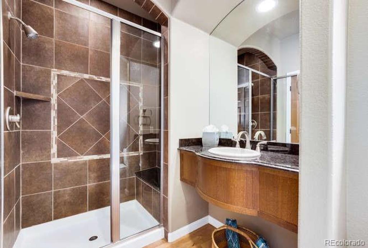
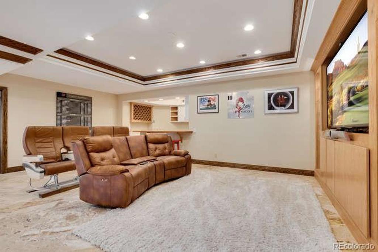
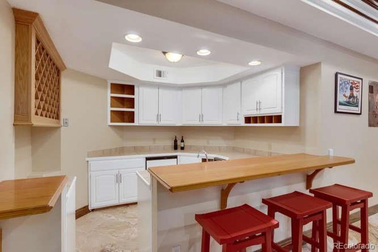
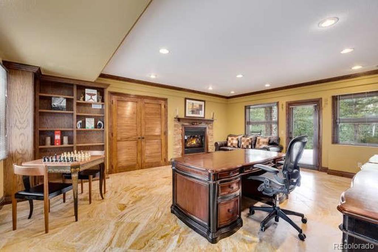
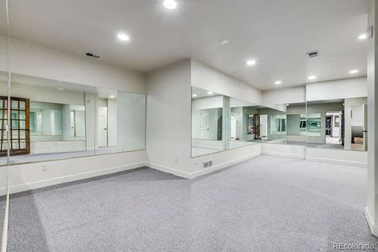
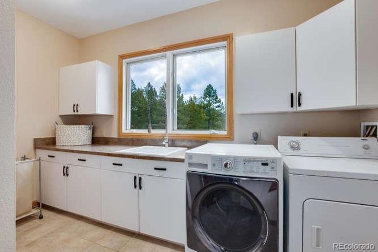
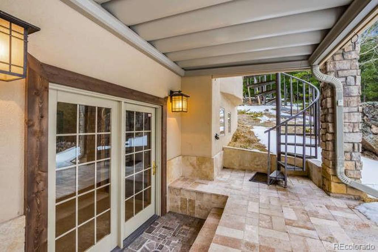
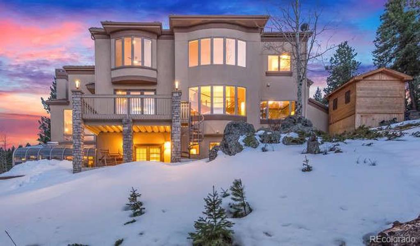
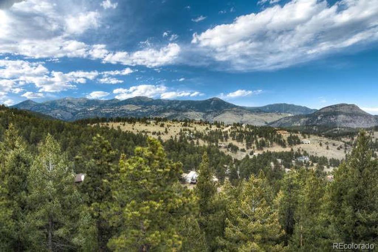


 Menu
Menu


