20908 E 51st Place
Denver, CO 80249 — Denver county
Price
$595,000
Sqft
2736.00 SqFt
Baths
3
Beds
4
Description
***PREMIER LOT ON THE GOLF COURSE WITH INCREDIBLE MOUNTAIN VIEWS!*** This home is DROP. DEAD. GORGEOUS! Why wait for new construction when this one is ready for you with all the finishing touches completed? Window coverings? Done! Landscaping? Done! Patio and hot tub? Done! Extra cabinets and shelves? Done! This home has been upgraded beyond belief--lot premium of $60K plus $40K of upgrades at time of construction and tens of thousands more spent on this home after closing! This home boasts 4 bedrooms plus a tremendous bonus room upstairs! The bonus room can be easily converted to a 5th bedroom or used as a second family room, office, playroom or...? How would YOU use the space? The views from the bonus room overlooking the golf course and our majestic Rocky Mountains are amazing! The master bedroom (also overlooking the golf course and mountains) has a gorgeous master bath with additional glass in the shower to let in the natural light! Dual sinks and the longer vanity make for convenience when getting dressed! The laundry room has additional cabinets to make that chore easier! Laundry room is upstairs so no more lugging heavy baskets up and down the stairs! Main floor has a flex room at the entry--great for a dining room, study, play space for little ones or...your choice! Family room opens onto the kitchen and nook for easy entertaining! The family room has a beautiful fireplace with a dry stacked stone surround! Make sure you look at the pictures! The kitchen has a large, center island, quartz countertops, a double door pantry and tons of cabinets and counters for prep space! The built-in drop zone at the entry from the garage is great for staying organized here! This home also boasts a 3 car garage with built-in shelves -- plenty of space for all your toys! Please make sure you look at all the pictures and this video: https://listing.virtuance.com/listing/20908-e-51st-denver-colorado-2 You are going to LOVE your new home! Call your agent today!
Property Level and Sizes
SqFt Lot
6826.00
Lot Features
Breakfast Nook, Eat-in Kitchen, Entrance Foyer, Granite Counters, High Ceilings, Kitchen Island, Open Floorplan, Pantry, Quartz Counters, Smoke Free, Walk-In Closet(s)
Lot Size
0.16
Interior Details
Interior Features
Breakfast Nook, Eat-in Kitchen, Entrance Foyer, Granite Counters, High Ceilings, Kitchen Island, Open Floorplan, Pantry, Quartz Counters, Smoke Free, Walk-In Closet(s)
Appliances
Dishwasher, Disposal, Oven, Range, Self Cleaning Oven
Electric
Central Air
Flooring
Carpet, Tile
Cooling
Central Air
Heating
Forced Air, Natural Gas
Fireplaces Features
Great Room
Exterior Details
Features
Fire Pit, Gas Grill, Spa/Hot Tub
Patio Porch Features
Covered,Front Porch,Patio
Lot View
Golf Course,Mountain(s)
Water
Public
Sewer
Public Sewer
Land Details
PPA
3937500.00
Garage & Parking
Parking Spaces
1
Parking Features
Concrete
Exterior Construction
Roof
Composition
Construction Materials
Stone, Vinyl Siding
Architectural Style
Contemporary
Exterior Features
Fire Pit, Gas Grill, Spa/Hot Tub
Window Features
Double Pane Windows, Window Coverings
Security Features
Carbon Monoxide Detector(s)
Builder Name 1
Oakwood Homes, LLC
Builder Source
Appraiser
Financial Details
PSF Total
$230.26
PSF Finished
$230.26
PSF Above Grade
$230.26
Previous Year Tax
4105.00
Year Tax
2019
Primary HOA Fees
0.00
Location
Schools
Elementary School
Waller
Middle School
Omar D. Blair Charter School
High School
Dr. Martin Luther King
Walk Score®
Contact me about this property
Vickie Hall
RE/MAX Professionals
6020 Greenwood Plaza Boulevard
Greenwood Village, CO 80111, USA
6020 Greenwood Plaza Boulevard
Greenwood Village, CO 80111, USA
- (303) 944-1153 (Mobile)
- Invitation Code: denverhomefinders
- vickie@dreamscanhappen.com
- https://DenverHomeSellerService.com
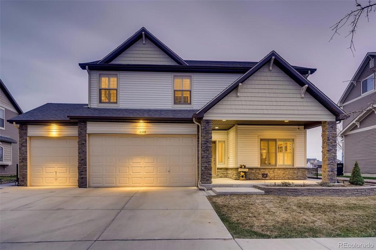
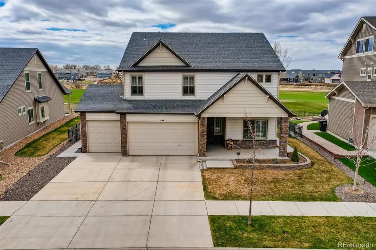
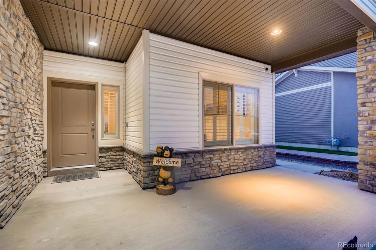
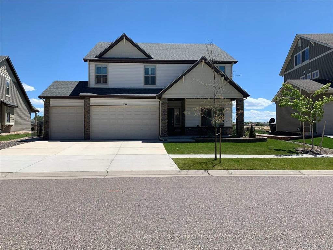
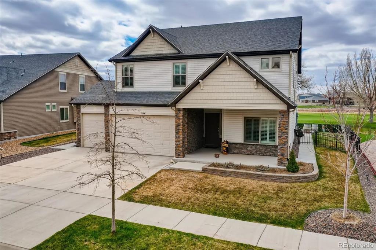
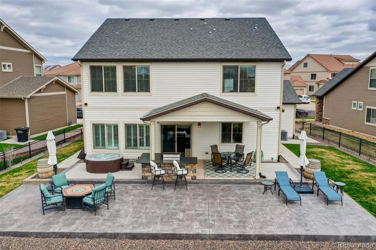
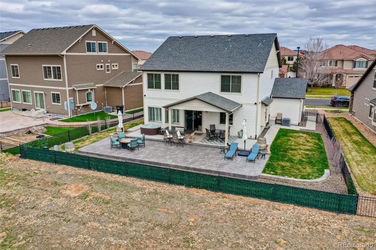
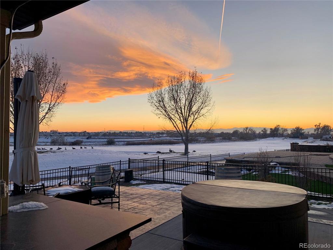
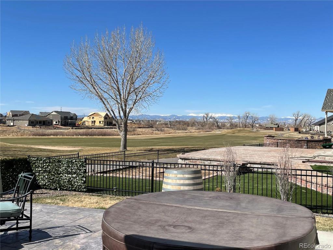
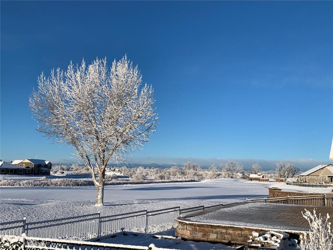
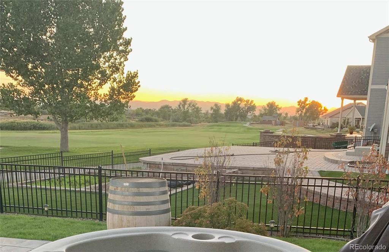
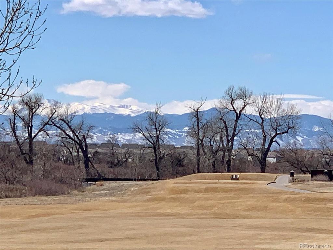
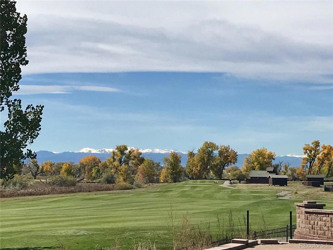
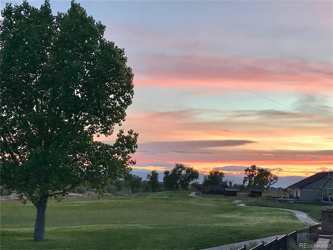
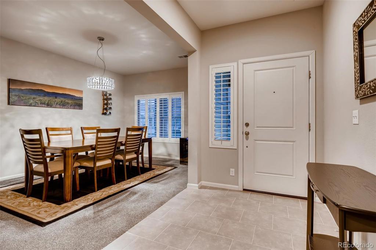
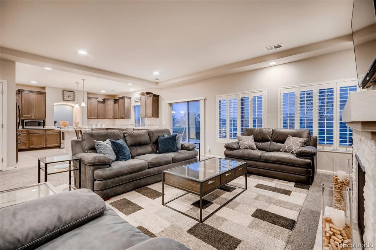
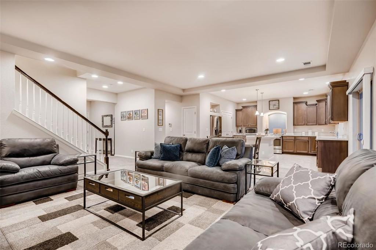
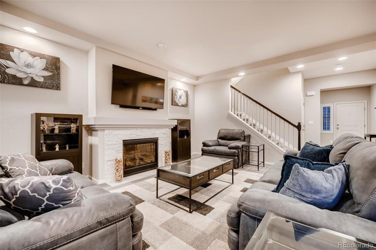
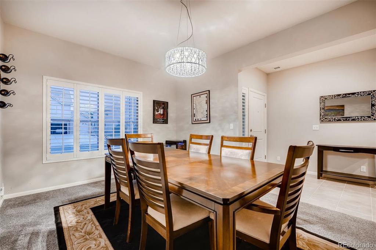
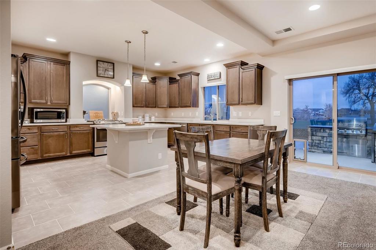
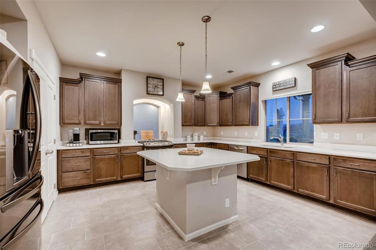
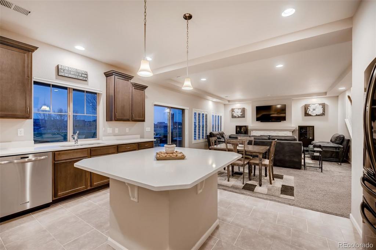
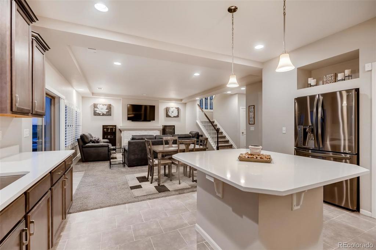
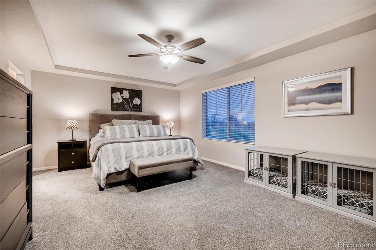
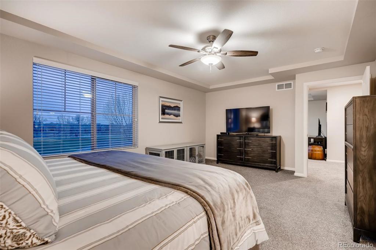
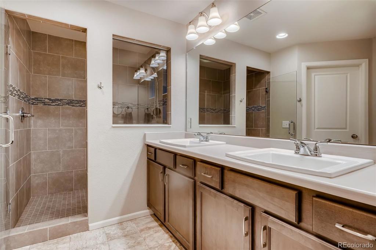
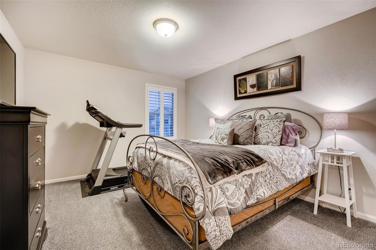
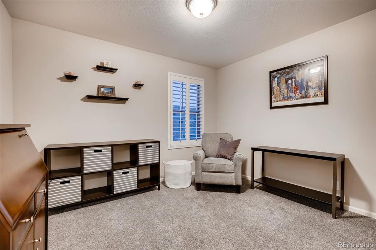
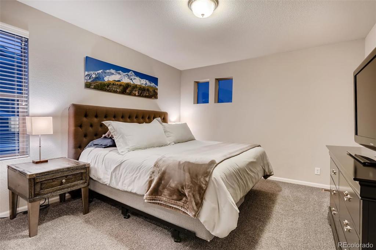
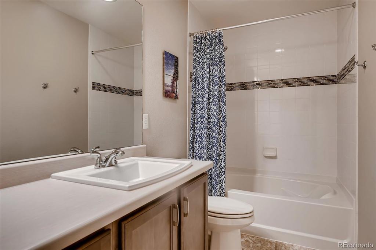
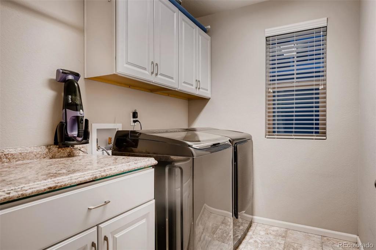
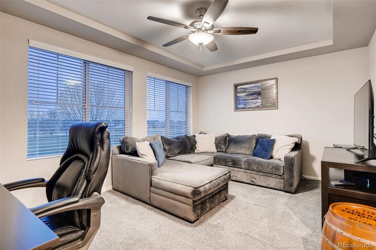
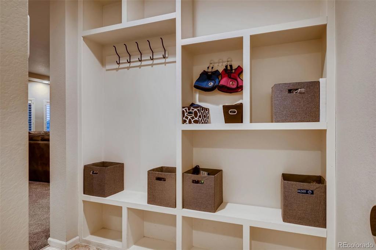
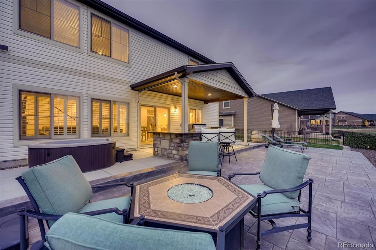
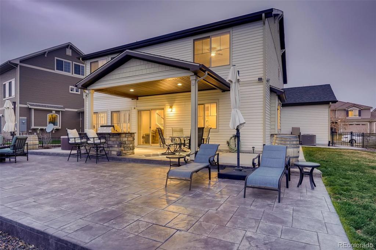
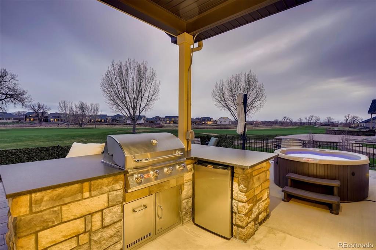
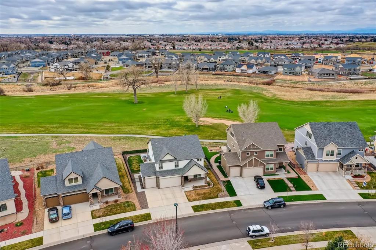
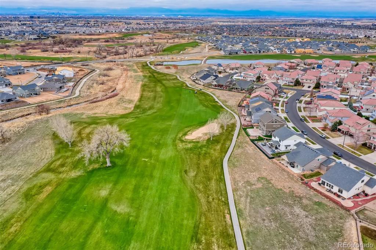


 Menu
Menu


