4818 E Kentucky Avenue #B
Denver, CO 80246 — Arapahoe county
Price
$317,000
Sqft
1028.00 SqFt
Baths
1
Beds
2
Description
Sharp 2-Level Condo Nestled in the Heart of Cedar Pointe. This light and bright home features an open floorplan that has been updated with stunning rich mocha hardwood floors and contemporary slab granite kitchen countertops, dark grey kitchen cabinets with stainless steel appliances and pantry. The dining area sits next to a bright window or pull up a few bar stools and relax with friends around the large kitchen island. This floorplan at over 1000 square feet also features dramatic vaulted ceilings which add to its spacious feel. The wood burning fireplace is a cozy addition as well as a main floor laundry closet. The sizable Master Bedroom features west facing windows and a large walk-in closet with plenty of shelving. An open staircase leads to a private 2nd level bonus space that is perfect as a guest bedroom, office or secluded reading area. All the walls, doors and trim have received a clean fresh coat of bright neutral paint for your comfort and convenience. An outdoor patio space by your front door is perfect for morning coffee. The condo has a private one car attached garage and also plenty of unassigned parking for a second car or guests. Cedar Pointe is conveniently located near parks, shopping, restaurants and minutes to Cherry Creek. You will enjoy living here.
Property Level and Sizes
SqFt Lot
436.00
Lot Features
Breakfast Nook, Ceiling Fan(s), Eat-in Kitchen, Granite Counters, Kitchen Island, Open Floorplan, Pantry, Smoke Free, Vaulted Ceiling(s), Walk-In Closet(s)
Lot Size
0.01
Interior Details
Interior Features
Breakfast Nook, Ceiling Fan(s), Eat-in Kitchen, Granite Counters, Kitchen Island, Open Floorplan, Pantry, Smoke Free, Vaulted Ceiling(s), Walk-In Closet(s)
Appliances
Dishwasher, Disposal, Gas Water Heater, Microwave, Oven, Refrigerator, Self Cleaning Oven
Laundry Features
In Unit
Electric
Central Air
Flooring
Carpet, Wood
Cooling
Central Air
Heating
Forced Air, Natural Gas
Fireplaces Features
Wood Burning
Utilities
Cable Available, Electricity Connected, Natural Gas Connected, Phone Available
Exterior Details
Water
Public
Sewer
Public Sewer
Land Details
Road Frontage Type
Public
Road Responsibility
Public Maintained Road
Road Surface Type
Paved
Garage & Parking
Exterior Construction
Roof
Composition
Construction Materials
Frame
Window Features
Double Pane Windows, Window Coverings
Security Features
Carbon Monoxide Detector(s), Secured Garage/Parking, Smoke Detector(s)
Builder Source
Public Records
Financial Details
Previous Year Tax
1458.00
Year Tax
2018
Primary HOA Name
Westwind Management
Primary HOA Phone
303-369-1800
Primary HOA Amenities
Parking
Primary HOA Fees Included
Exterior Maintenance w/out Roof, Insurance, Maintenance Grounds, Maintenance Structure, Sewer, Snow Removal, Trash, Water
Primary HOA Fees
247.00
Primary HOA Fees Frequency
Monthly
Location
Schools
Elementary School
Holly Hills
Middle School
West
High School
Cherry Creek
Walk Score®
Contact me about this property
Vickie Hall
RE/MAX Professionals
6020 Greenwood Plaza Boulevard
Greenwood Village, CO 80111, USA
6020 Greenwood Plaza Boulevard
Greenwood Village, CO 80111, USA
- (303) 944-1153 (Mobile)
- Invitation Code: denverhomefinders
- vickie@dreamscanhappen.com
- https://DenverHomeSellerService.com
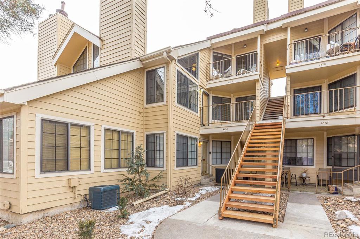
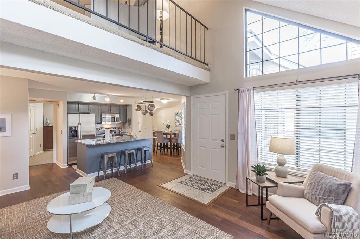
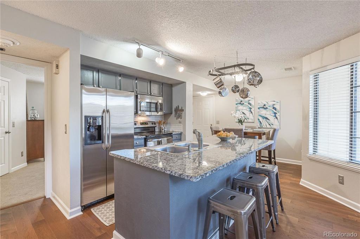
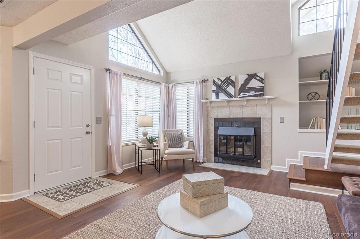
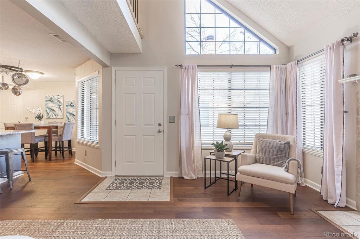
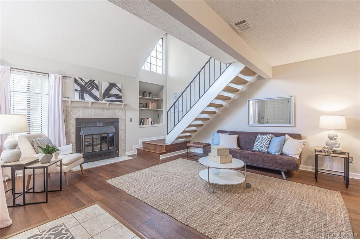
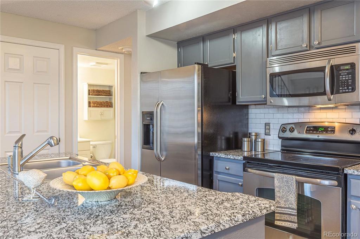
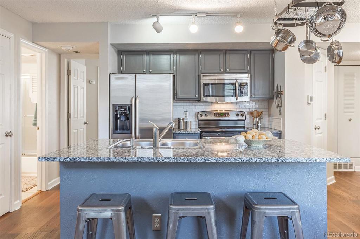
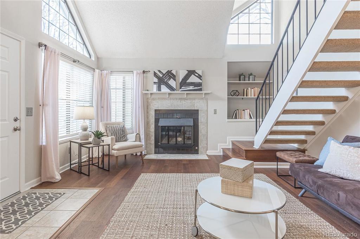
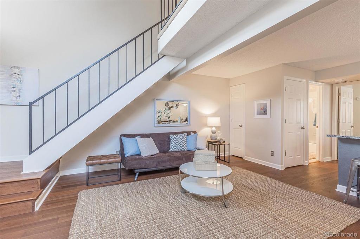
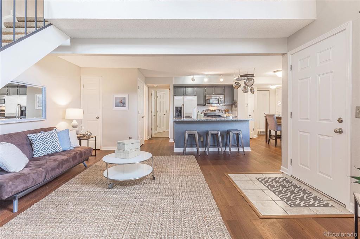
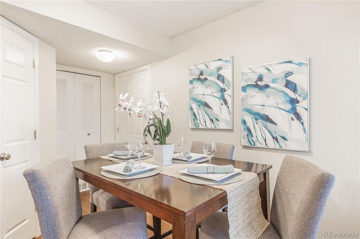
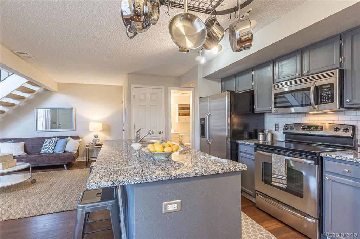
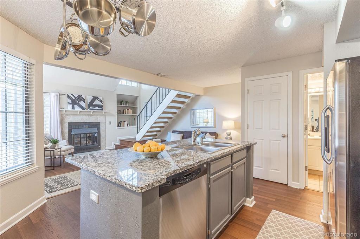
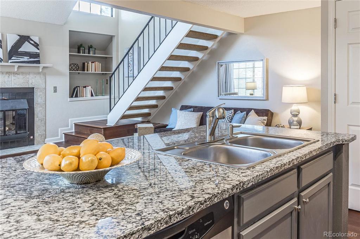
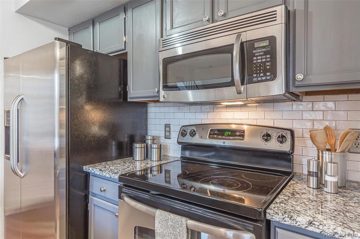
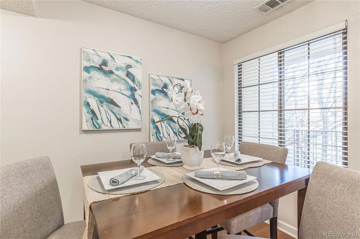
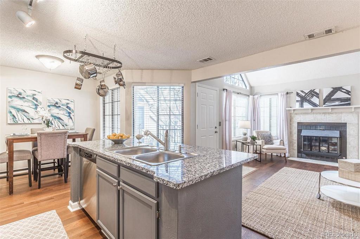
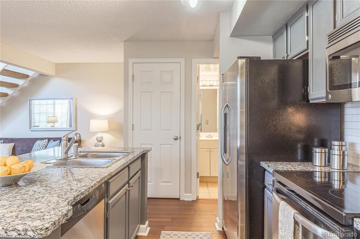
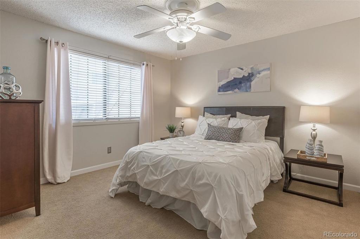
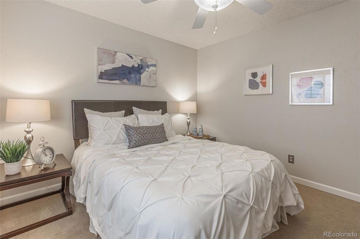
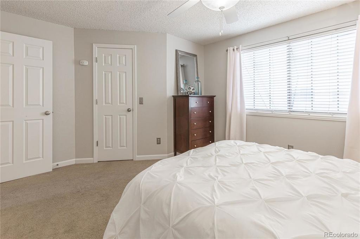
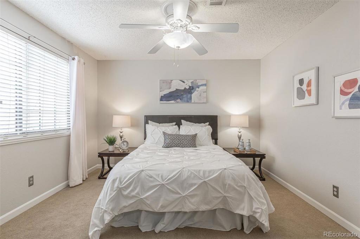
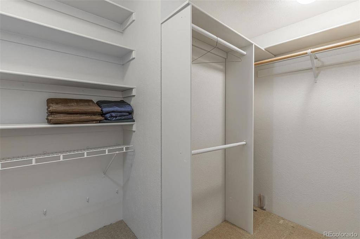
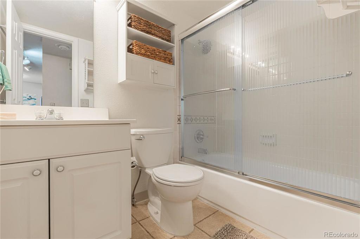
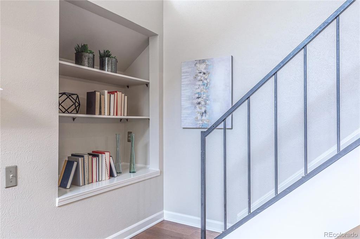
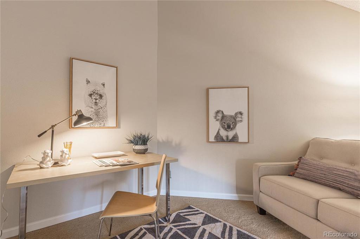
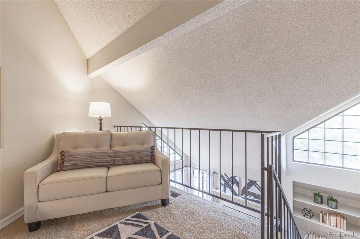
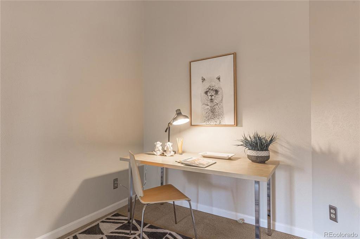
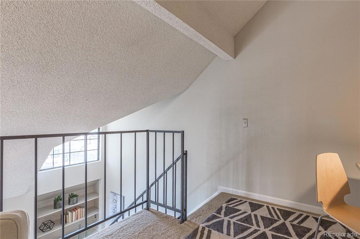
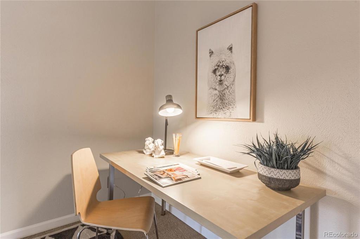
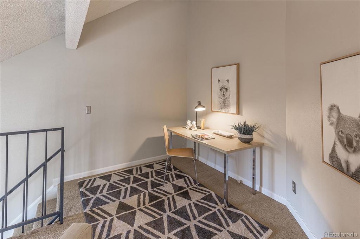
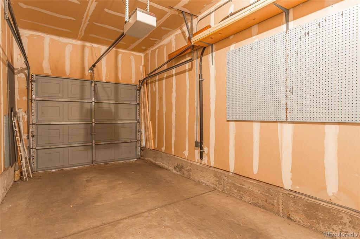
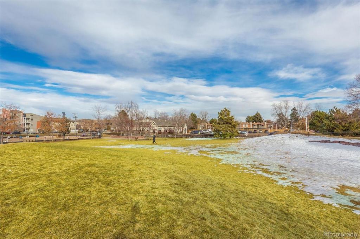
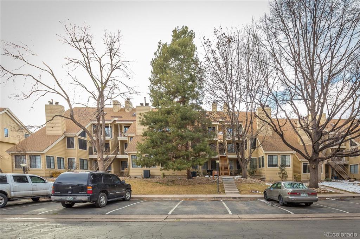
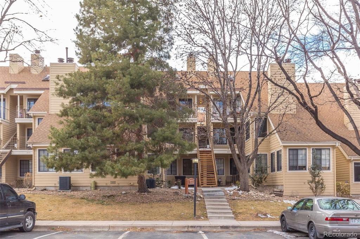
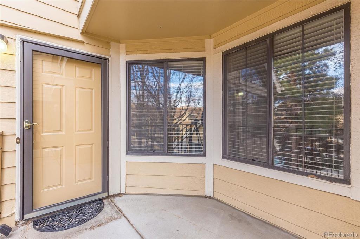
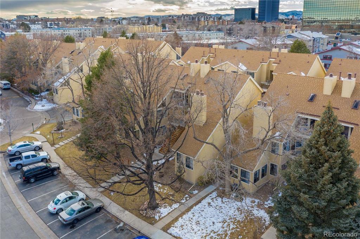
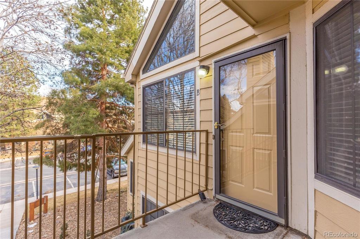
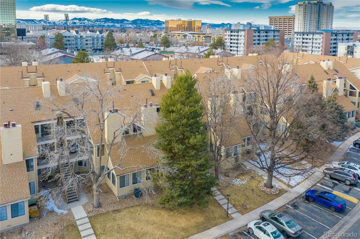


 Menu
Menu


