3021 Raleigh Street
Denver, CO 80212 — Denver county
Price
$1,195,000
Sqft
2616.00 SqFt
Baths
4
Beds
4
Description
Come pick your peaches from your very own peach tree! Elegant meets casual will steal your hearts in the center of the Highlands, sits on a park-like triple lot and boasts classic style throughout while being completely timeless! Enjoy fully remodeled charming home with 4 bedrooms and 4 baths filled with regal crown molding, honey oak flooring, lovely Pella windows bringing natural light throughout. Step into classic sun-drenched living room with generous windows, cozy fire place, formal dining room, gourmet kitchen loaded with cherry cabinets, under cabinet lighting, soapstone counters, LED recessed lighting and soft glide drawers with a generous walk-in pantry. Easy access from kitchen to back deck fully wired for electronics and plumbed for a gas grill that overlooks a lush landscaped backyard with auto sprinkler system, delicious fruit bearing peach trees and 100 year old grape vines. Main floor level bedroom is ideal for home office or guests. Generous master suite is on upper level with dual closets, sitting room (and or extra bedroom/home office) gorgeous windows overlooking mature trees from every angle, 5 piece deluxe master bath and European style seamless shower door. Upper level has another generous bedroom overlooking the trees with a detached timeless cottage feel bathroom. Step down to the lower level ideal for movie nights, workout room and playroom. 4th bedroom on lower level is ideal for guests and or additional home office. Lower level bathroom is sleek, private and filled with gorgeous white tile, bead board and seamless shower door. Home features an energy efficient dual zone HVAC system. Remodel includes electrical, plumbing, insulation, windows, HVAC, drywall, trim, paint, cabinets, tile and counters. New roof, gutters with leaf-guards, siding and exterior paint 2018. Enjoy oversized detached garage on this rare triple lot blocks from Highland Square, easy walk to Edison Elementary, Sloan's Lake, Eateries, Yoga and Shopping. Come fall in Love!
Property Level and Sizes
SqFt Lot
9530.00
Lot Features
Five Piece Bath, Stone Counters
Lot Size
0.22
Basement
Partial
Common Walls
No Common Walls
Interior Details
Interior Features
Five Piece Bath, Stone Counters
Appliances
Cooktop, Dishwasher, Disposal, Dryer, Oven, Refrigerator, Washer
Laundry Features
In Unit
Electric
Central Air
Flooring
Carpet, Stone, Wood
Cooling
Central Air
Heating
Forced Air
Fireplaces Features
Gas, Living Room
Utilities
Cable Available
Exterior Details
Patio Porch Features
Front Porch
Water
Public
Sewer
Public Sewer
Land Details
PPA
5272727.27
Road Frontage Type
None
Road Responsibility
Public Maintained Road
Road Surface Type
Paved
Garage & Parking
Parking Spaces
1
Exterior Construction
Roof
Composition
Construction Materials
Brick
Window Features
Double Pane Windows, Window Coverings
Security Features
Security System
Builder Source
Public Records
Financial Details
PSF Total
$443.43
PSF Finished
$443.43
PSF Above Grade
$654.63
Previous Year Tax
3663.00
Year Tax
2019
Primary HOA Fees
0.00
Location
Schools
Elementary School
Edison
Middle School
Skinner
High School
North
Walk Score®
Contact me about this property
Vickie Hall
RE/MAX Professionals
6020 Greenwood Plaza Boulevard
Greenwood Village, CO 80111, USA
6020 Greenwood Plaza Boulevard
Greenwood Village, CO 80111, USA
- (303) 944-1153 (Mobile)
- Invitation Code: denverhomefinders
- vickie@dreamscanhappen.com
- https://DenverHomeSellerService.com
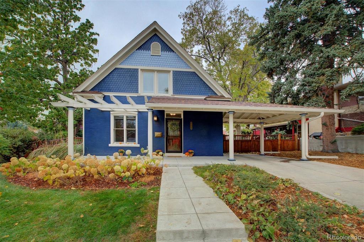
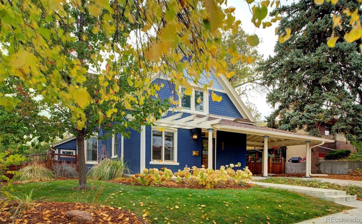
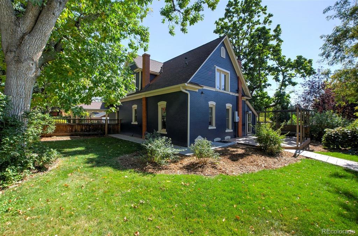
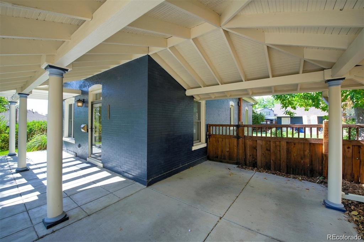
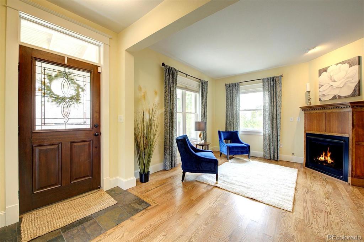
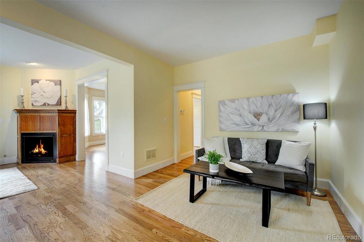
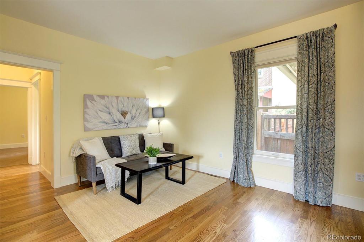
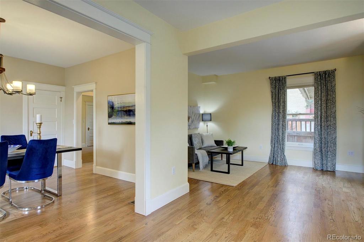
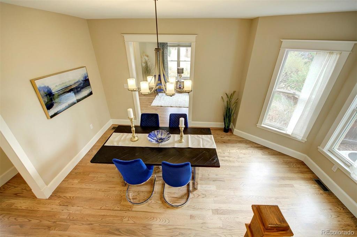
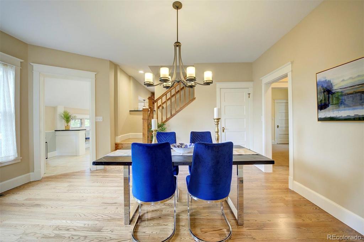
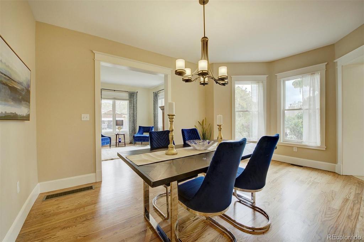
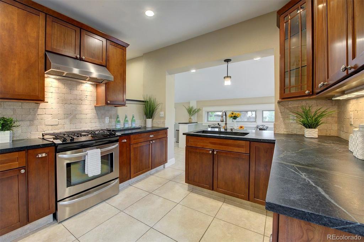
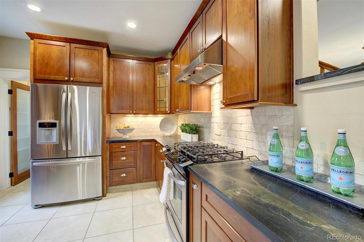
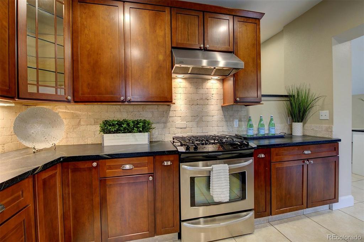
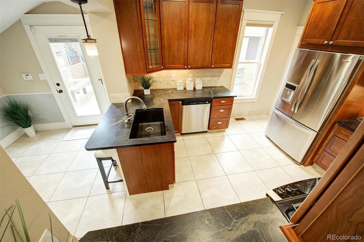
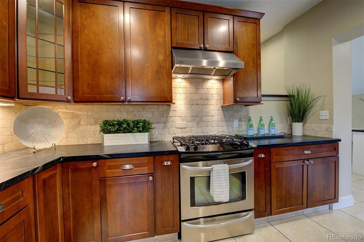
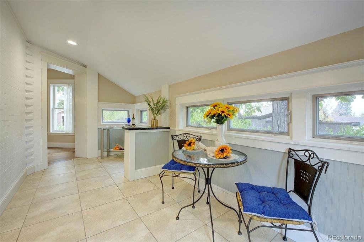
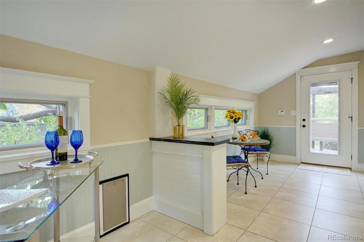
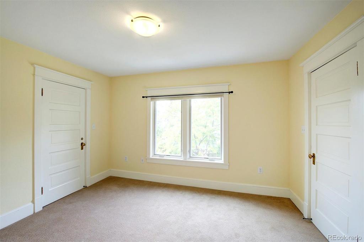
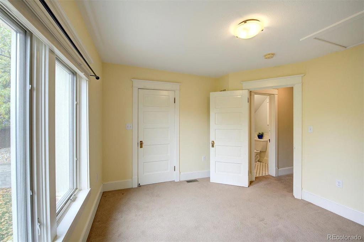
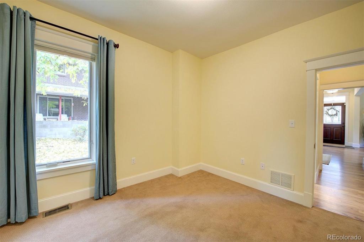
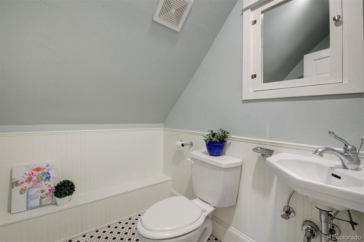
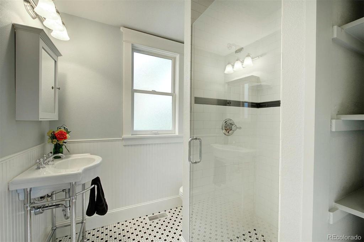
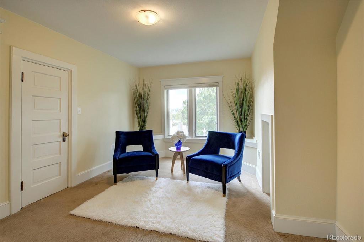
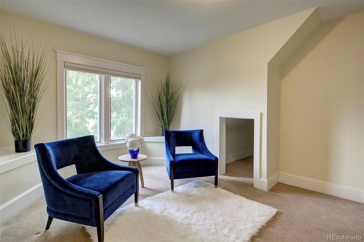
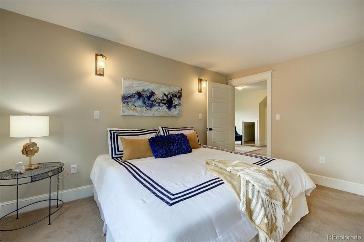
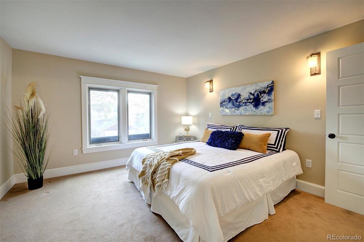
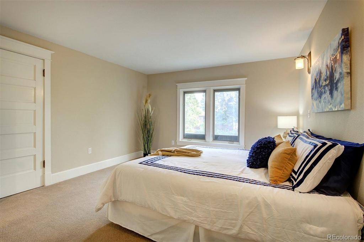
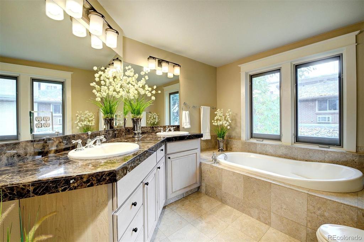
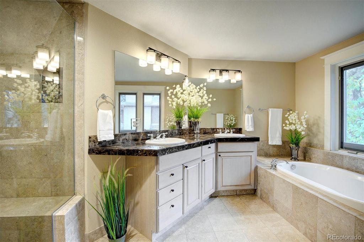
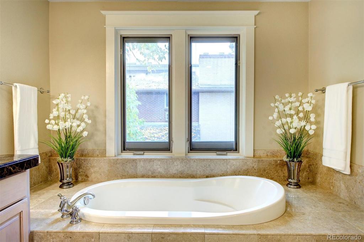
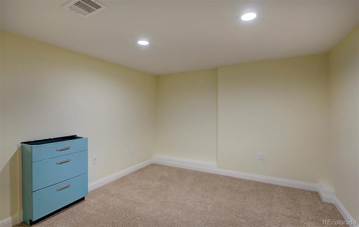
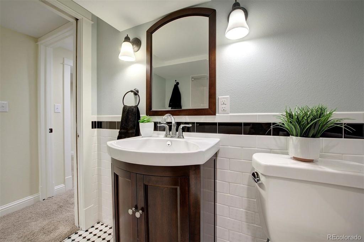
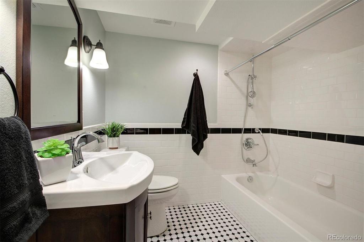
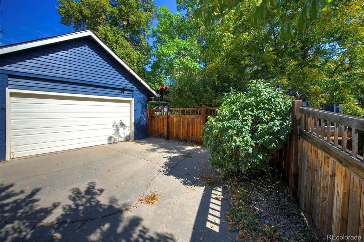
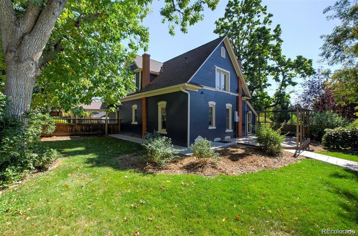
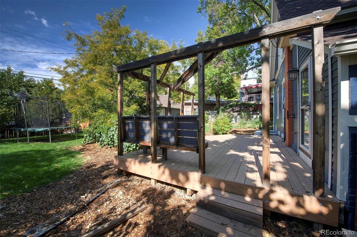
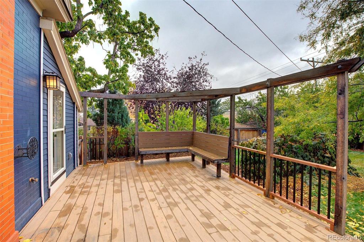
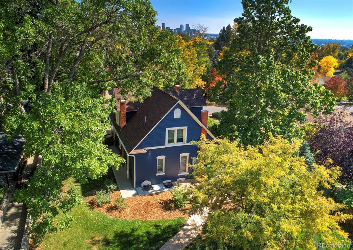


 Menu
Menu


