2890 Raleigh Street
Denver, CO 80212 — Denver county
Price
$799,000
Sqft
2102.00 SqFt
Baths
2
Beds
3
Description
Enjoy living on one of the most coveted blocks with friendly and social neighbors in walking distance to farmers market, local restaurants, breweries, bars, and shops. Sloan’s Lake Park is only a short walk away. This home is in the coveted Brown school district. The oversized corner lot, two-car garage, soundproofed studio, greenhouse and gorgeous edible garden space make this property 1 of a kind. A completely remodeled basement offers comfortable extra living space with a large bedroom and bath. A/C, a new furnace and water heater have been replaced. A water pressure regulating valve was installed on the main water line inside the house to better control water pressure for appliances. A sprinkler system and a rain barrel are available to water the garden and yard. A Rachio smart system has been installed (use your mobile phone to control the sprinkler system from anywhere). A Nest home thermostat allows for smart home heating and air conditioning control. An attic fan was installed in 2015, and a wood-burning fireplace (rare in Denver!) is available for cozy, ambient winter nights. The house includes a studio office built with soundproofing in mind. The two layers of ?” drywall (walls and ceiling) have soundproof glue in between them, and are connected to staggered studs with hat channel and whisper clips. There is even a custom window “hatch” panel that can be inserted into the window well to limit sound from going out of the window. This room is climate controlled and perfect for the musician who wants to make noise but not disturb anyone. The garden includes numerous trees including peach, plum, apple and cherry trees. Grape vines are throughout the property as well as strawberries, raspberries, gooseberries, and currants. Over 30 trees have been planted in the past 10 years to create natural shade for many years to come. The property is completely fenced in that allows for socializing with neighbors while keeping kids and dogs contained and safe.
Property Level and Sizes
SqFt Lot
7950.00
Lot Features
Built-in Features, Butcher Counters, Ceiling Fan(s)
Lot Size
0.18
Foundation Details
Concrete Perimeter
Basement
Full,Partial
Base Ceiling Height
8
Common Walls
No Common Walls
Interior Details
Interior Features
Built-in Features, Butcher Counters, Ceiling Fan(s)
Appliances
Dishwasher, Disposal, Dryer, Gas Water Heater, Oven, Range, Range Hood, Refrigerator, Washer
Laundry Features
In Unit
Electric
Central Air
Flooring
Tile, Vinyl, Wood
Cooling
Central Air
Heating
Forced Air, Natural Gas
Fireplaces Features
Living Room
Utilities
Cable Available, Electricity Available, Internet Access (Wired), Natural Gas Connected, Phone Connected
Exterior Details
Features
Garden, Private Yard, Rain Gutters
Patio Porch Features
Front Porch,Patio
Water
Public
Sewer
Public Sewer
Land Details
PPA
4527777.78
Road Frontage Type
Public Road
Road Responsibility
Public Maintained Road
Road Surface Type
Alley Paved, Paved
Garage & Parking
Parking Spaces
1
Parking Features
Concrete, Oversized
Exterior Construction
Roof
Composition
Construction Materials
Brick, Concrete
Architectural Style
Traditional
Exterior Features
Garden, Private Yard, Rain Gutters
Window Features
Double Pane Windows
Builder Source
Public Records
Financial Details
PSF Total
$387.73
PSF Finished
$387.73
PSF Above Grade
$684.87
Previous Year Tax
2538.00
Year Tax
2019
Primary HOA Fees
0.00
Location
Schools
Elementary School
Brown
Middle School
Bryant-Webster
High School
North
Walk Score®
Contact me about this property
Vickie Hall
RE/MAX Professionals
6020 Greenwood Plaza Boulevard
Greenwood Village, CO 80111, USA
6020 Greenwood Plaza Boulevard
Greenwood Village, CO 80111, USA
- (303) 944-1153 (Mobile)
- Invitation Code: denverhomefinders
- vickie@dreamscanhappen.com
- https://DenverHomeSellerService.com
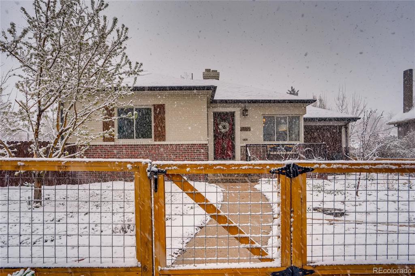
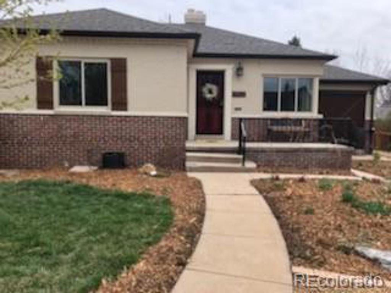
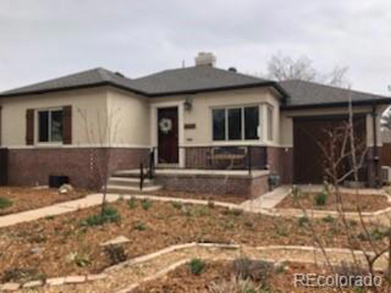
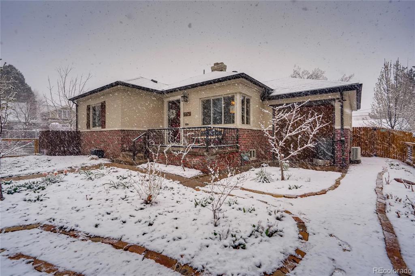
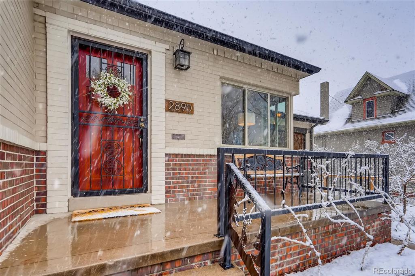
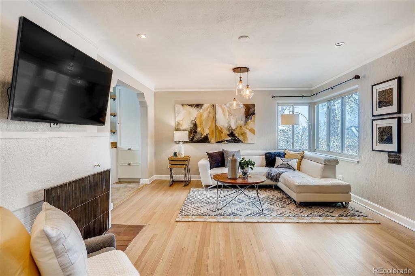
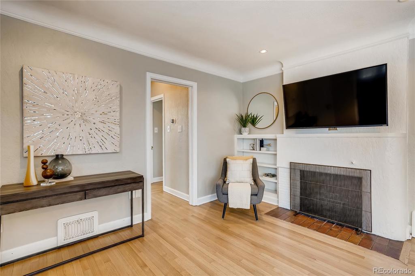
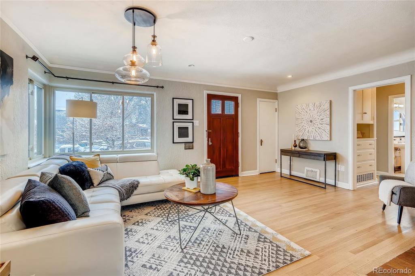
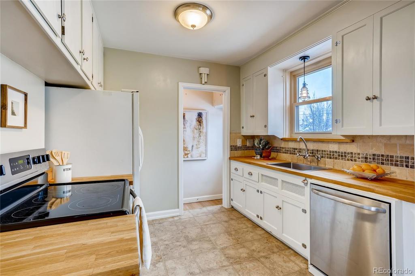
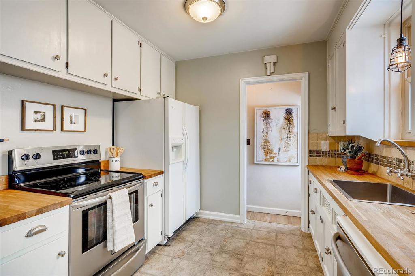
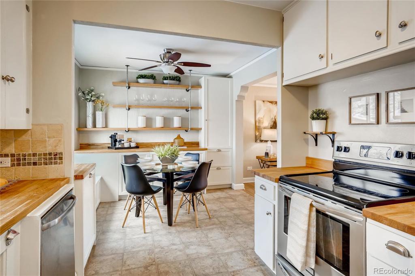
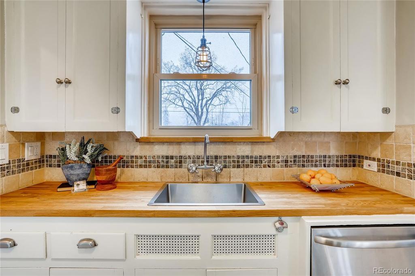
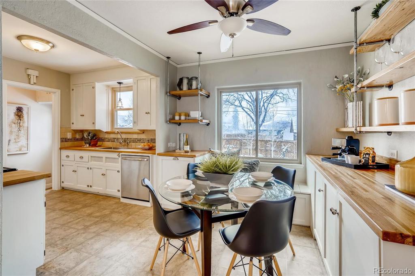
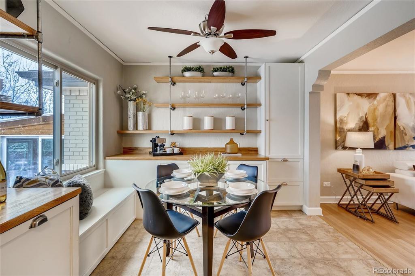
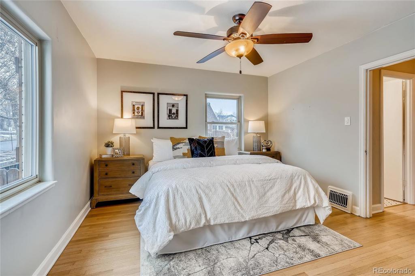
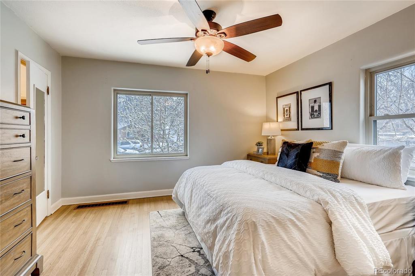
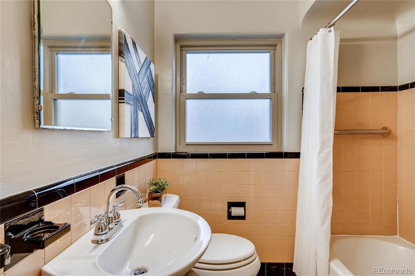
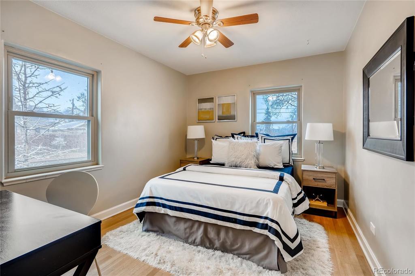
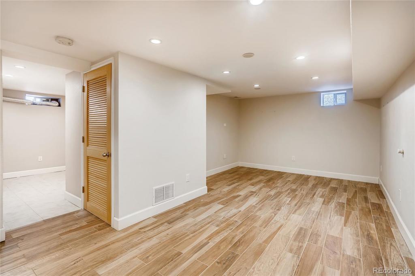
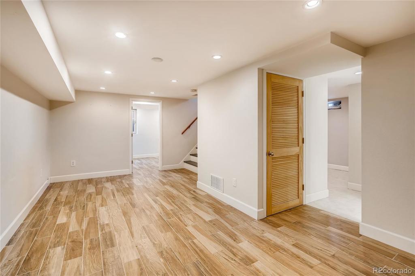
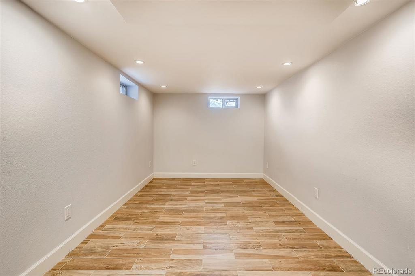
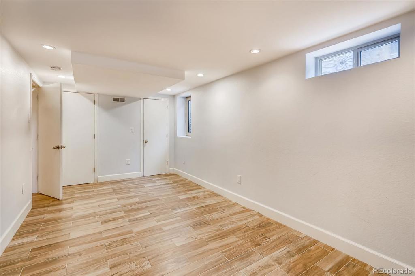
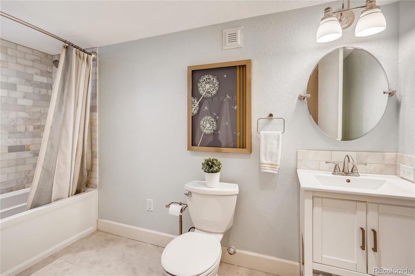
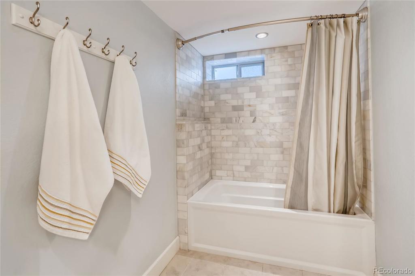
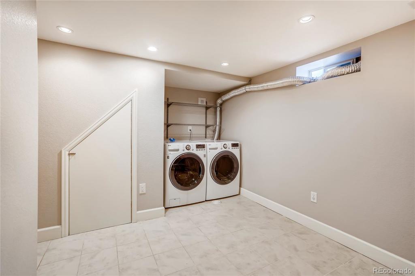
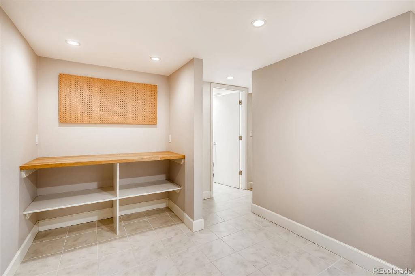
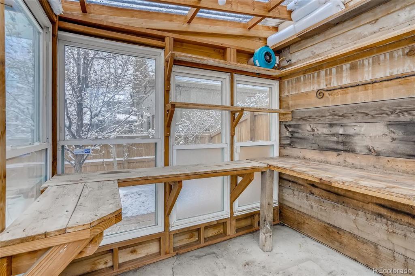
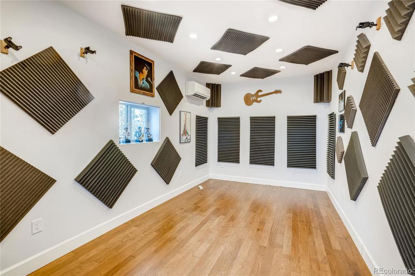
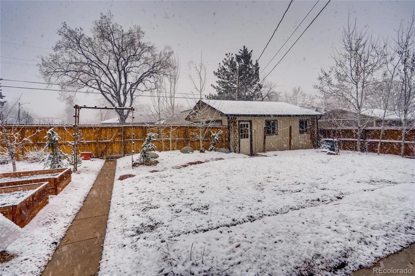
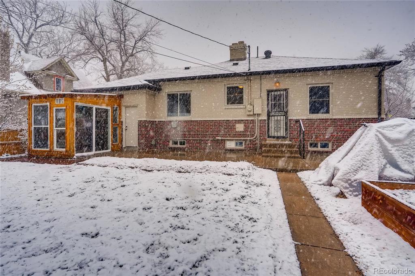
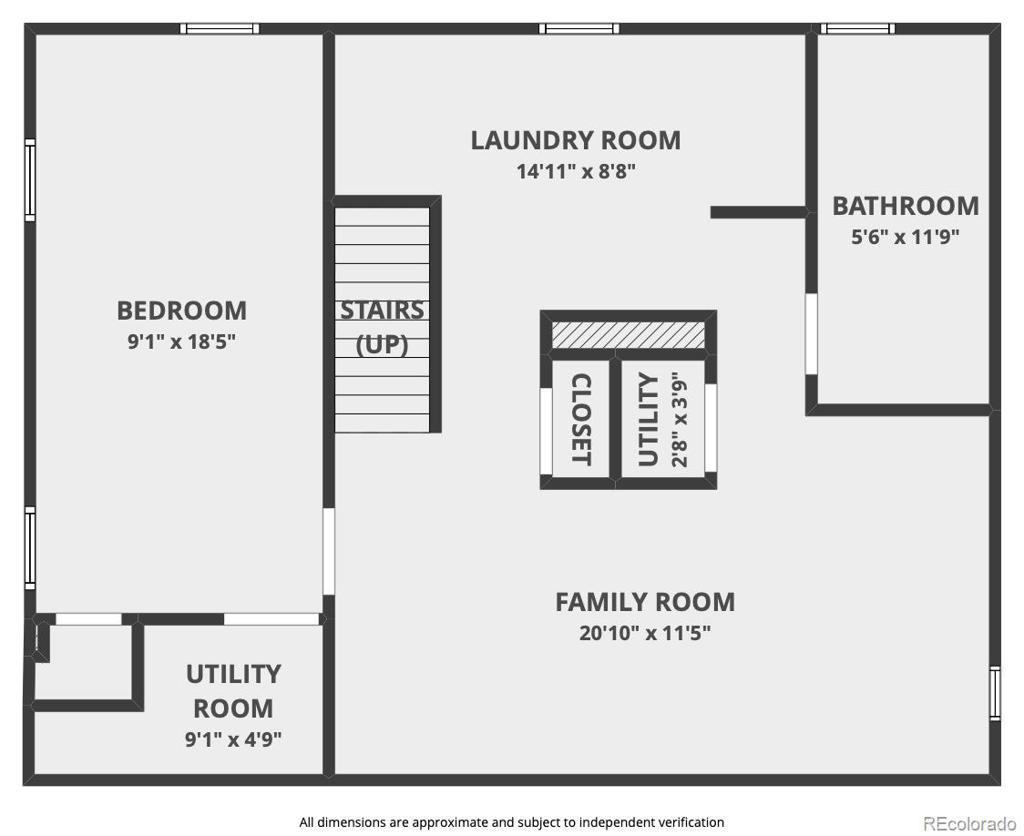
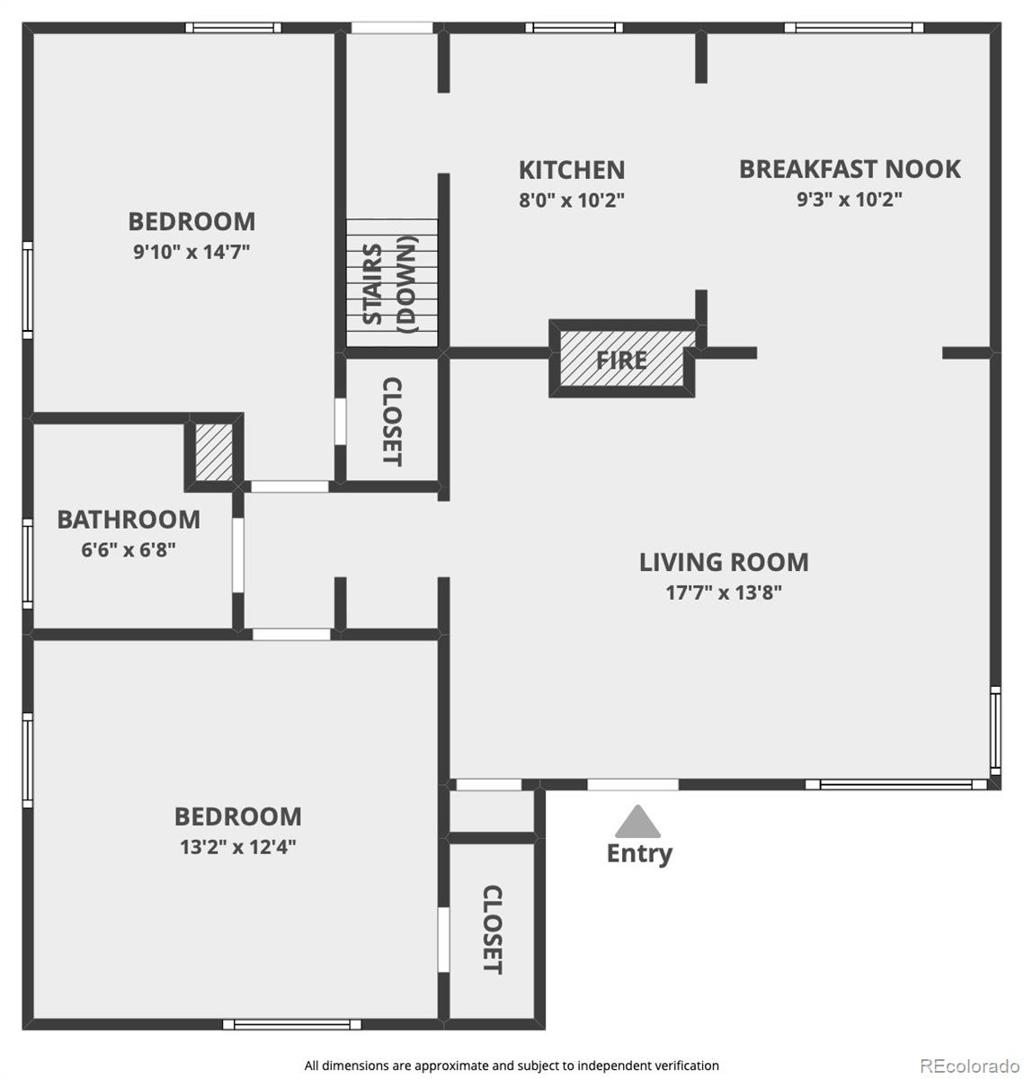
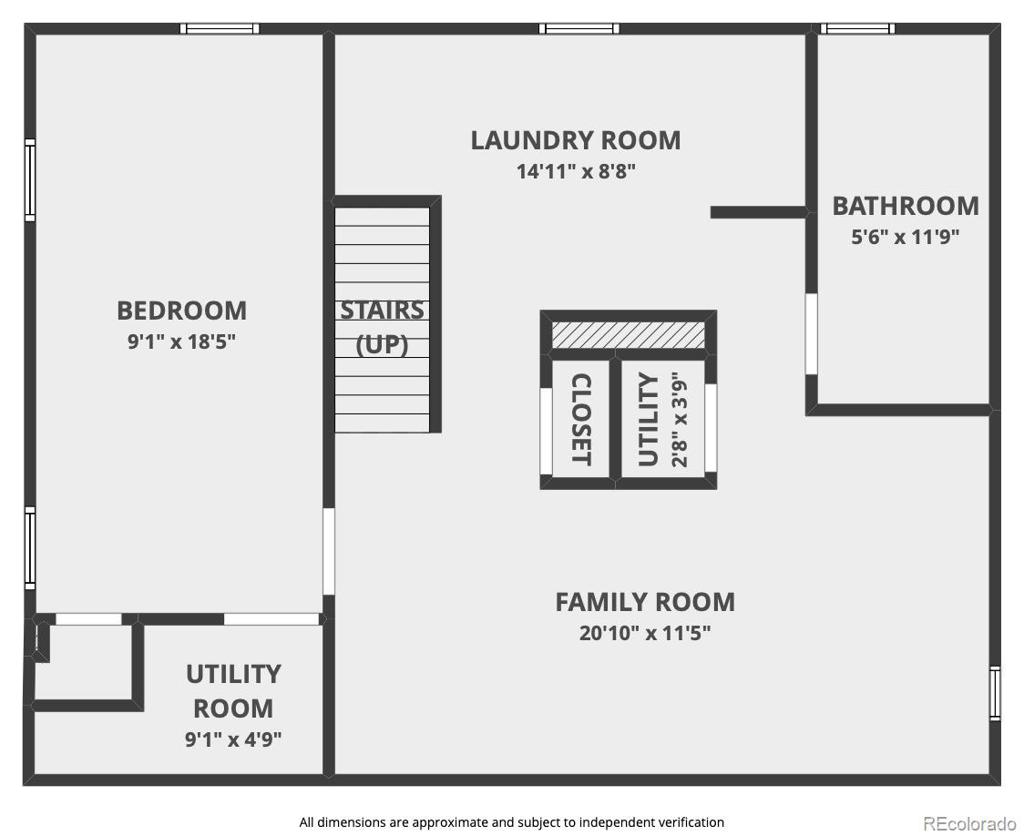
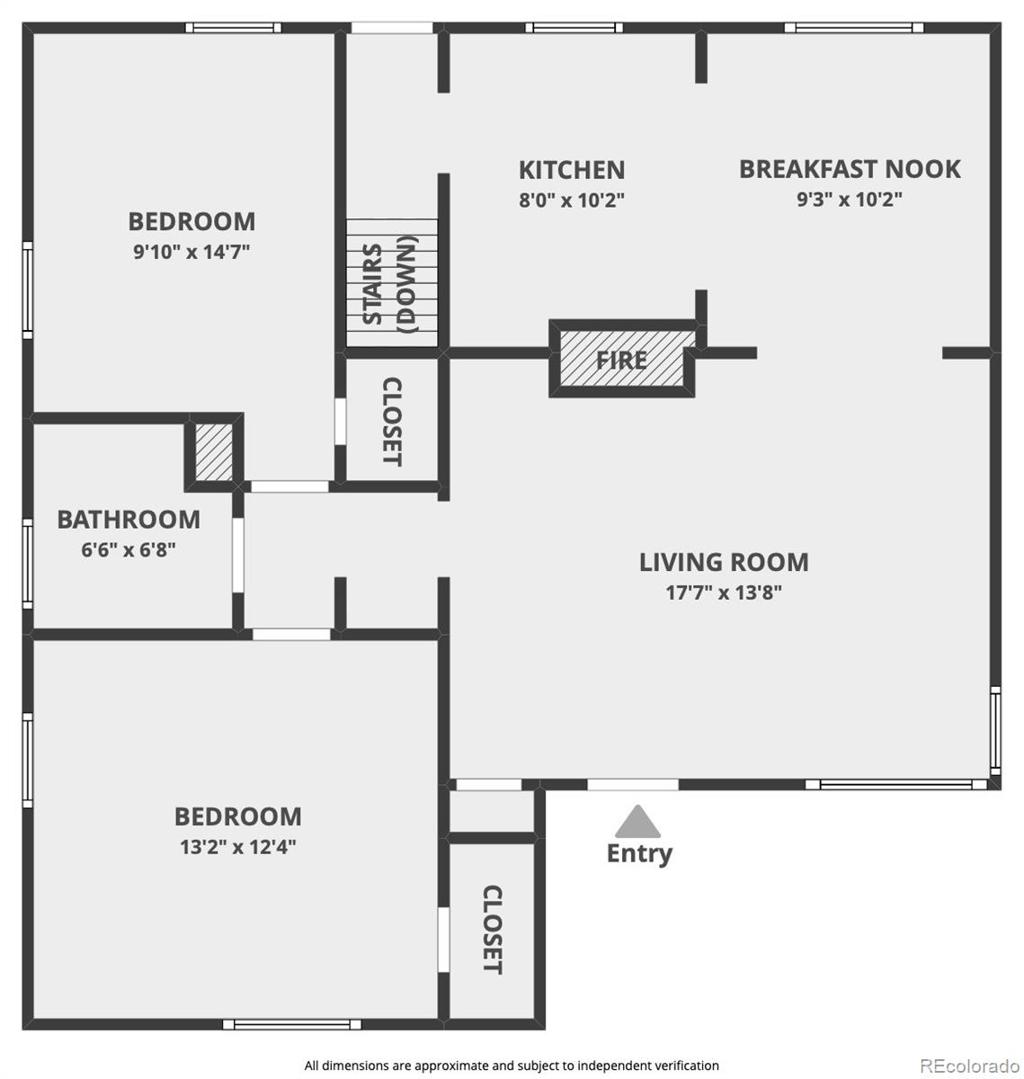
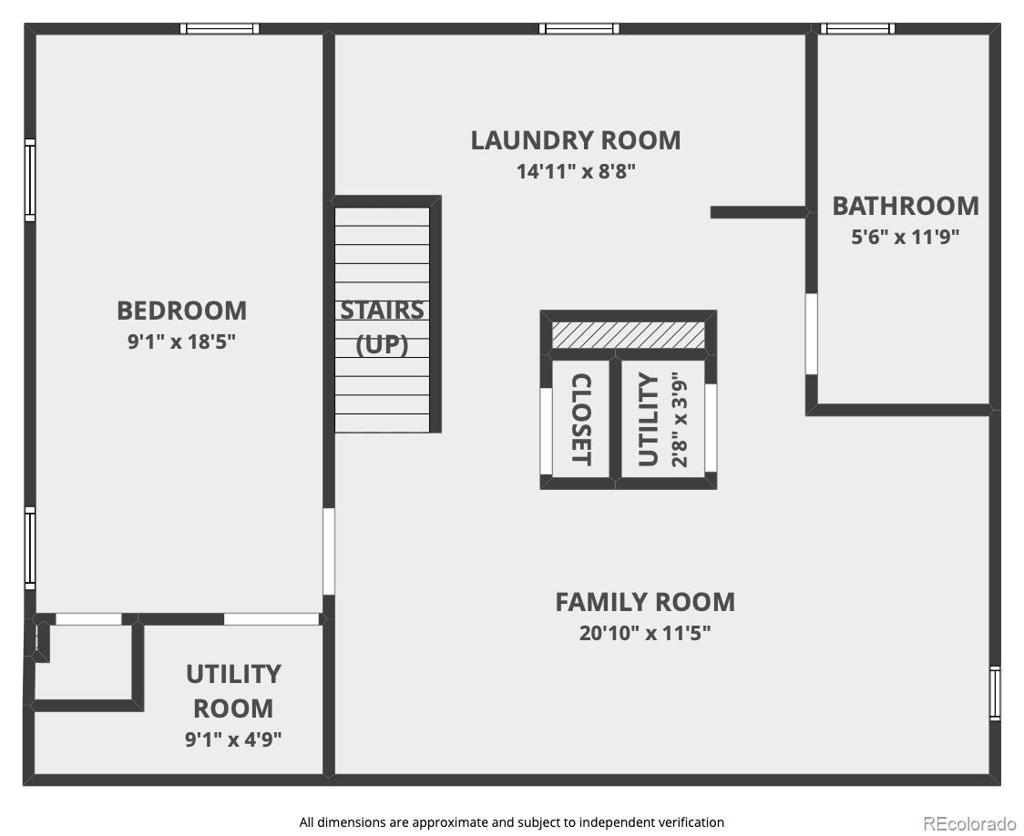


 Menu
Menu


