2130 N Gaylord Street
Denver, CO 80205 — Denver county
Price
$1,100,000
Sqft
3243.00 SqFt
Baths
3
Beds
5
Description
Exquisite Denver Square on the most gorgeous tree lined block in City Park West with stunning ADU and income potential. Meticulous attention to detail exudes throughout the home with high-end material finishes all while maintaining charming period details. Beginning in the grand foyer, this home features impressive 9ft ceilings, designer fixtures, stunning period fireplace in the uniquely generous living space, gleaming hardwood floors, and gorgeous windows with custom ironwork. The open dining room and chef's kitchen is the ultimate in modern elegance and design featuring concrete countertops, tall cabinetry, beautiful tile backsplash, and SS appliances - it flows beautifully out to the lovely covered patio for perfect indoor/outdoor entertaining. Upstairs you will find 4 total bedrooms including a large secondary bedroom with direct access to the fully finished 3rd floor space that would make an excellent playroom, music room, or workout room. The beautiful master suite is complete with a walk-in closet and access to the zen-inspiring sunroom. The backyard is the perfect outdoor oasis in the city with manicured lawn, firepit and hooks to hang your hammock under the grapevine covered pergola. This home has incredible versatility for income potential with fully finished and furnished ADU (that was once an iron workshop hence the original crafted ironwork throughout the home) - it is 484 sqft of studio style living space with soaring vaulted ceilings, brilliant skylights, a gorgeous marble appointed designer bathroom, full kitchen, and washer/dryer set earning approx. $35,000/year to offset your mortgage. Use this space as income, MIL suite, perfect au pair quarters, or even a home office! The location cannot be beat with Cafe Miriam and the entrance to City Park just around the corner. Vine Street Pub, Thin Man, St Mark's Coffee House, and 17th Ave Restaurant Row just a few short blocks away! This well-loved home exudes character and charm in a prime location.
Property Level and Sizes
SqFt Lot
3900.00
Lot Features
Built-in Features, Ceiling Fan(s), Concrete Counters, Entrance Foyer, High Ceilings, Marble Counters, Open Floorplan, Pantry, Smart Thermostat, Utility Sink, Vaulted Ceiling(s), Walk-In Closet(s)
Lot Size
0.09
Basement
Exterior Entry,Finished,Full,Interior Entry/Standard
Common Walls
No Common Walls
Interior Details
Interior Features
Built-in Features, Ceiling Fan(s), Concrete Counters, Entrance Foyer, High Ceilings, Marble Counters, Open Floorplan, Pantry, Smart Thermostat, Utility Sink, Vaulted Ceiling(s), Walk-In Closet(s)
Appliances
Dishwasher, Disposal, Dryer, Oven, Range, Refrigerator, Washer
Laundry Features
In Unit
Electric
Evaporative Cooling
Flooring
Wood
Cooling
Evaporative Cooling
Heating
Electric, Forced Air
Fireplaces Features
Living Room
Utilities
Cable Available
Exterior Details
Features
Garden, Lighting, Private Yard
Patio Porch Features
Covered,Deck,Front Porch,Patio
Water
Public
Sewer
Public Sewer
Land Details
PPA
11722222.22
Road Frontage Type
Public Road
Road Responsibility
Public Maintained Road
Road Surface Type
Paved
Garage & Parking
Parking Spaces
1
Exterior Construction
Roof
Composition
Construction Materials
Brick, Frame, Wood Siding
Architectural Style
Denver Square
Exterior Features
Garden, Lighting, Private Yard
Window Features
Double Pane Windows, Skylight(s), Window Coverings
Security Features
Carbon Monoxide Detector(s),Smoke Detector(s)
Builder Source
Appraiser
Financial Details
PSF Total
$325.32
PSF Finished
$347.15
PSF Above Grade
$427.47
Previous Year Tax
3873.00
Year Tax
2019
Primary HOA Fees
0.00
Location
Schools
Elementary School
Cole Arts And Science Academy
Middle School
Bruce Randolph
High School
East
Walk Score®
Contact me about this property
Vickie Hall
RE/MAX Professionals
6020 Greenwood Plaza Boulevard
Greenwood Village, CO 80111, USA
6020 Greenwood Plaza Boulevard
Greenwood Village, CO 80111, USA
- (303) 944-1153 (Mobile)
- Invitation Code: denverhomefinders
- vickie@dreamscanhappen.com
- https://DenverHomeSellerService.com
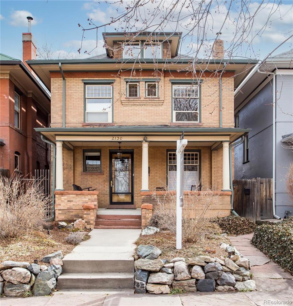
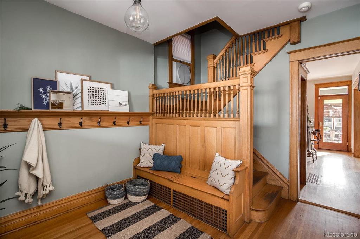
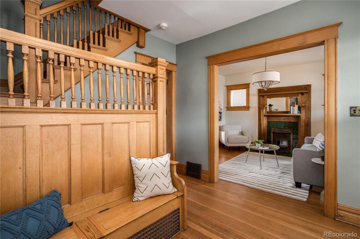
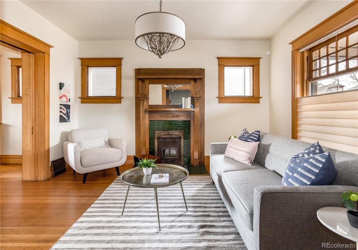
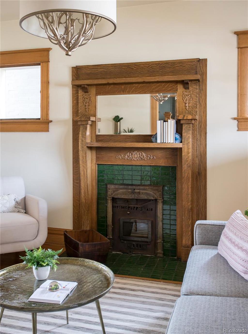
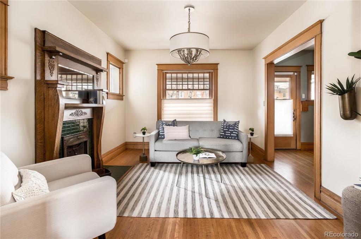
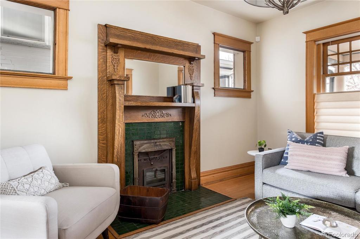
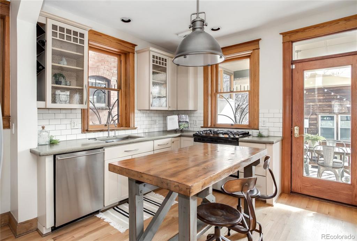
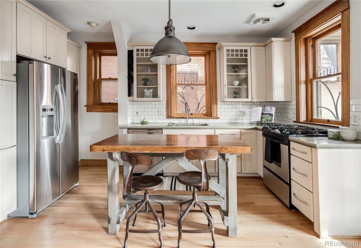
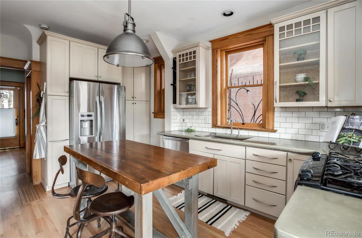
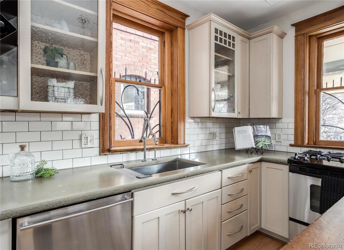
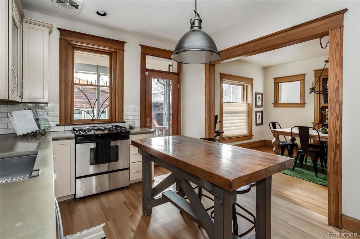
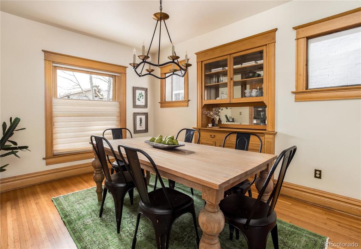
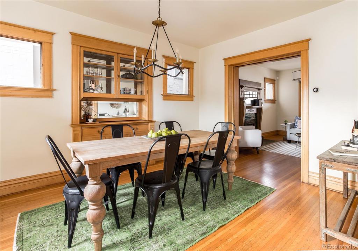
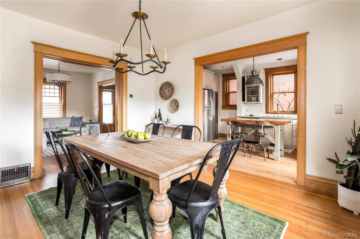
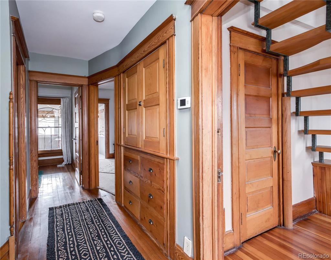
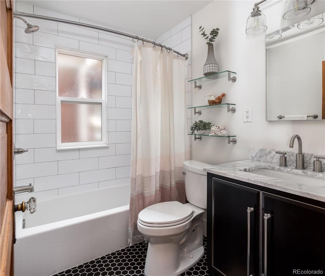
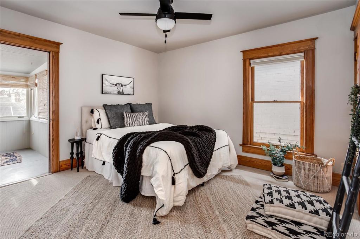
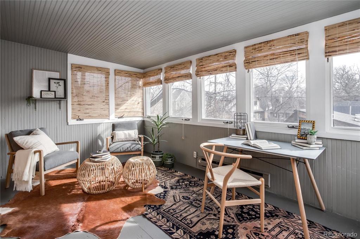
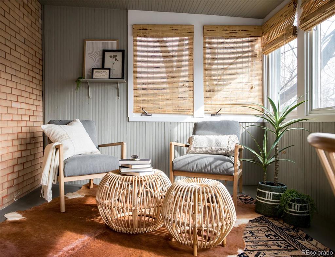
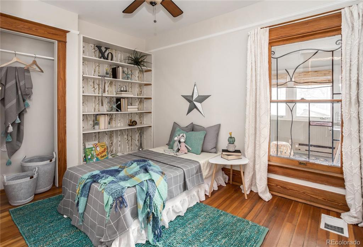
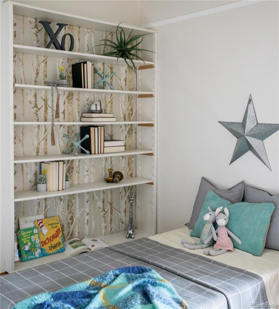
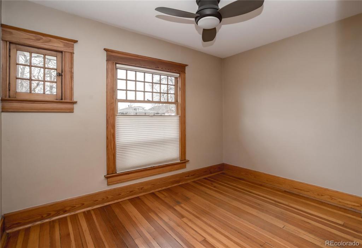
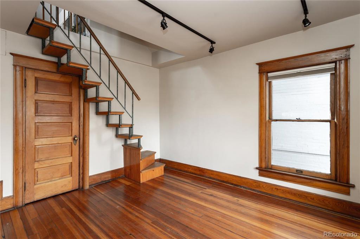
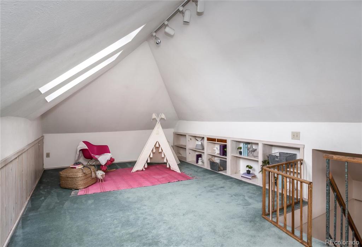
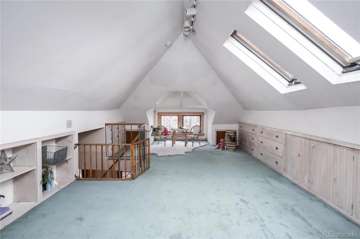
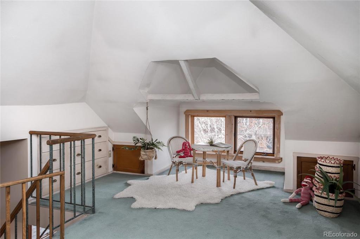
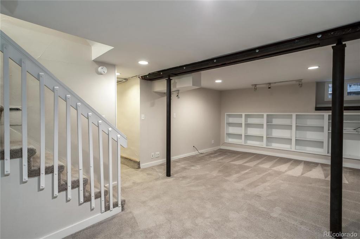
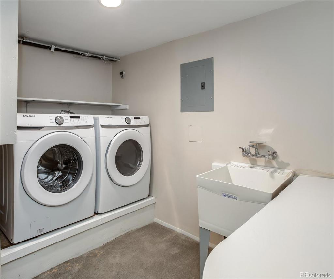
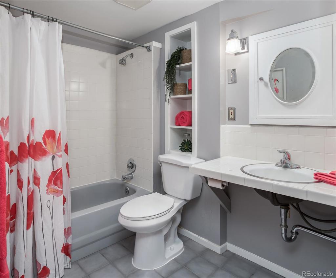
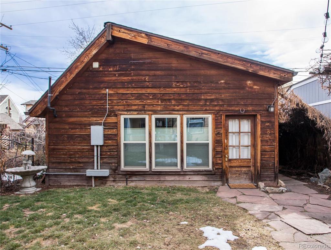
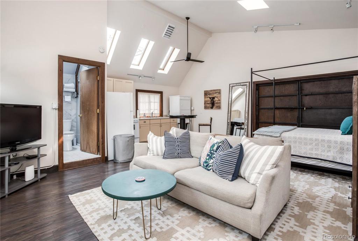
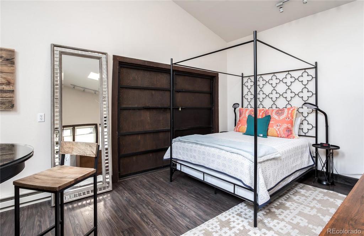
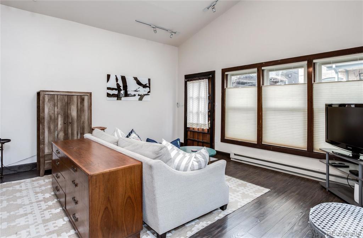
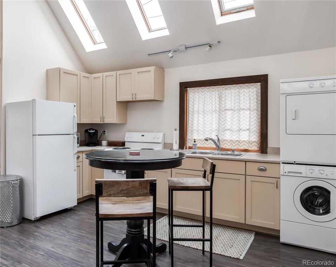
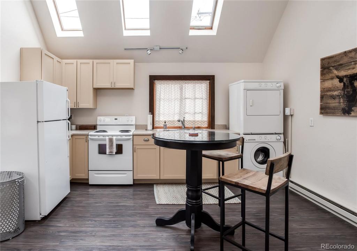
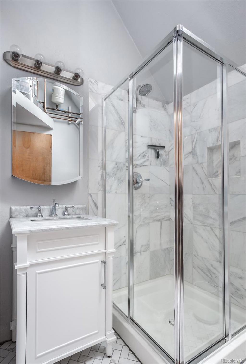
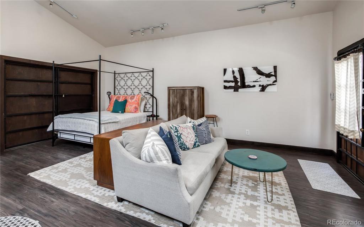
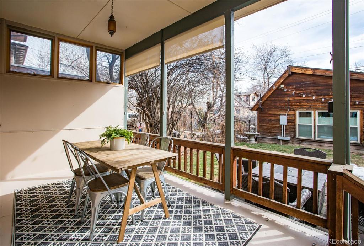
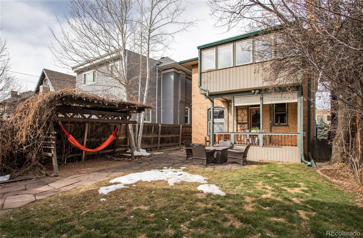


 Menu
Menu


