2470 Leafdale Circle
Castle Rock, CO 80109 — Douglas county
Price
$670,000
Sqft
4441.00 SqFt
Baths
5
Beds
6
Description
This stunning home in highly desired Meadows neighborhood, has 6 beds/5 baths/ 3 car garage, solar panels and a finished basement. The gorgeous open concept family room has an impressive two story stone fireplace with custom mantle and windows with plantation shutters; wood flooring throughout the main floor and staircase complete with rod iron that makes a modern statement. A main floor bedroom with a closet, could be used as an office and a full bath. Enjoy the grand, open eat-in kitchen with upgraded pendant lighting and tile, over 9ft island with sink and seating, double ovens, 5 burner GAS range, pantry, butlers pantry and a formal dining room. Upstairs the large master suite has a grand 5piece master bath. Plus 3 more bedrooms, 1 with ensuite bath, the other 2 share a jack-and-jill bath each room with own vanity sink and pocket door. All bedrooms are complete with ceiling fans and top down or bottom up shades. The home also features a coveted 2nd floor laundry room with utility sink, and direct entrance to the master closet. Large finished basement has a family room, 6th bedroom with walk-in closet and full bath. A wonderful bonus room is used as a "She Shed" craft room. The basement features loads of storage! Enjoy summer evenings in the fully landscaped and fenced backyard. Backyard was specially graded to maximize flat space across the large corner lot. Entertain on extra large covered Trex deck, an eat-in granite bar and a sunken hot tub to soak in the mountain view. Expansive deck still has plenty of room for additional outdoor furnishings. There is also an extra side patio on the North side - ideal for a fire pit. Enjoy the large 3 car garage with space for toys and a workbench. Located in the heart of the Meadows access to Grange and Taft House, 2 pools, community activities. Close to parks, mountain biking trails and recreational areas. Walking distance to Aspen View Academy! Solar panel agreement w/Sunstreet will be transferred to Buyer at closing.
Property Level and Sizes
SqFt Lot
9278.00
Lot Features
Built-in Features, Ceiling Fan(s), Eat-in Kitchen, Entrance Foyer, Five Piece Bath, Granite Counters, High Ceilings, Jack & Jill Bathroom, Kitchen Island, Primary Suite, Open Floorplan, Pantry, Radon Mitigation System, Smoke Free, Hot Tub, Walk-In Closet(s)
Lot Size
0.21
Basement
Finished, Full, Sump Pump
Interior Details
Interior Features
Built-in Features, Ceiling Fan(s), Eat-in Kitchen, Entrance Foyer, Five Piece Bath, Granite Counters, High Ceilings, Jack & Jill Bathroom, Kitchen Island, Primary Suite, Open Floorplan, Pantry, Radon Mitigation System, Smoke Free, Hot Tub, Walk-In Closet(s)
Appliances
Dishwasher, Disposal, Double Oven, Microwave, Refrigerator, Sump Pump
Electric
Central Air
Flooring
Carpet, Tile, Wood
Cooling
Central Air
Heating
Forced Air, Hot Water, Solar
Fireplaces Features
Family Room, Gas
Utilities
Cable Available, Electricity Available, Internet Access (Wired), Natural Gas Available, Phone Available
Exterior Details
Features
Private Yard, Spa/Hot Tub
Lot View
Mountain(s)
Water
Public
Sewer
Public Sewer
Land Details
Road Frontage Type
Public
Road Responsibility
Public Maintained Road
Road Surface Type
Paved
Garage & Parking
Exterior Construction
Roof
Composition
Construction Materials
Frame
Exterior Features
Private Yard, Spa/Hot Tub
Window Features
Double Pane Windows
Security Features
Carbon Monoxide Detector(s), Smart Cameras, Smoke Detector(s), Video Doorbell
Builder Name 1
Lennar
Builder Source
Public Records
Financial Details
Previous Year Tax
4146.00
Year Tax
2019
Primary HOA Name
The Meadows
Primary HOA Phone
303-814-3958
Primary HOA Amenities
Clubhouse, Park, Playground, Pool
Primary HOA Fees Included
Maintenance Grounds, Snow Removal, Trash
Primary HOA Fees
900.00
Primary HOA Fees Frequency
Annually
Location
Schools
Elementary School
Meadow View
Middle School
Castle Rock
High School
Castle View
Walk Score®
Contact me about this property
Vickie Hall
RE/MAX Professionals
6020 Greenwood Plaza Boulevard
Greenwood Village, CO 80111, USA
6020 Greenwood Plaza Boulevard
Greenwood Village, CO 80111, USA
- (303) 944-1153 (Mobile)
- Invitation Code: denverhomefinders
- vickie@dreamscanhappen.com
- https://DenverHomeSellerService.com
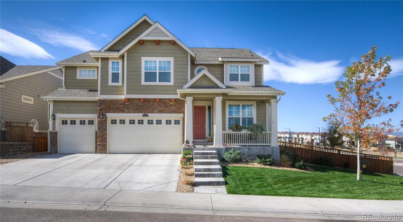
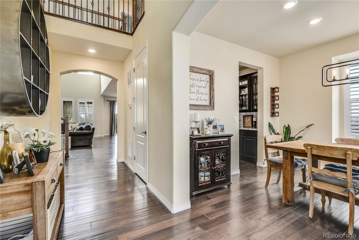
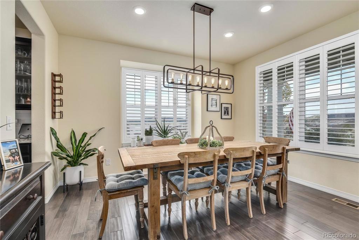
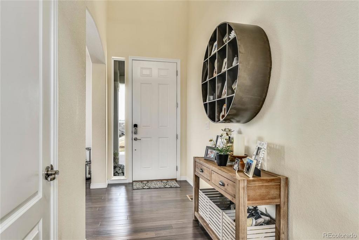
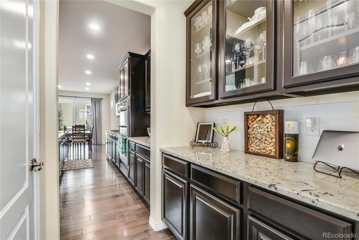
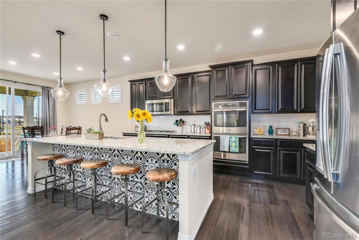
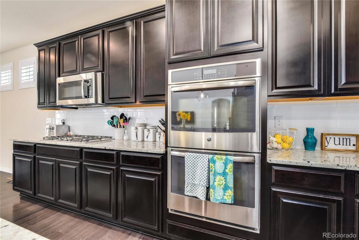
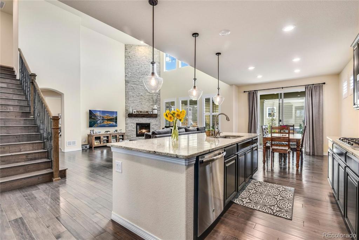
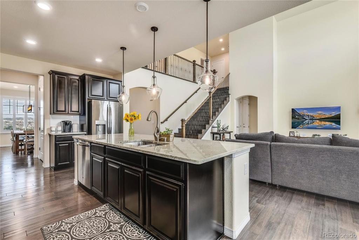
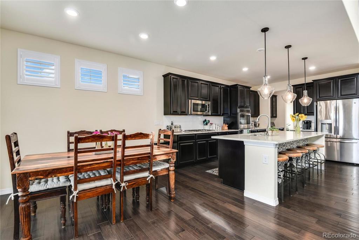
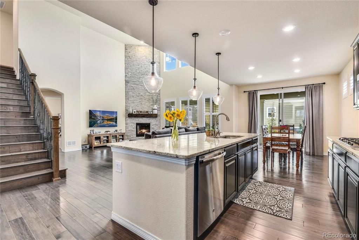
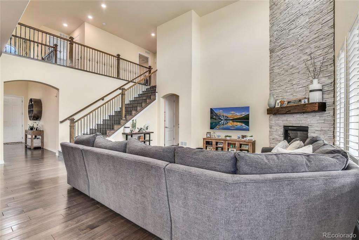
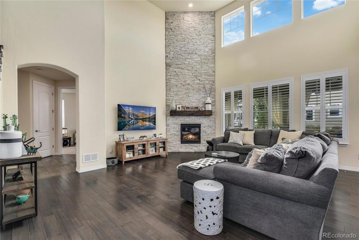
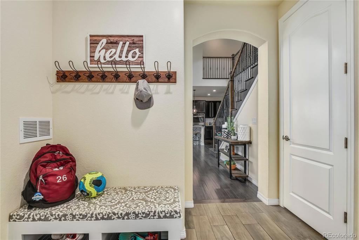
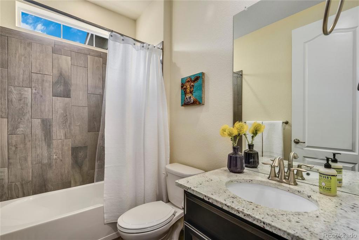
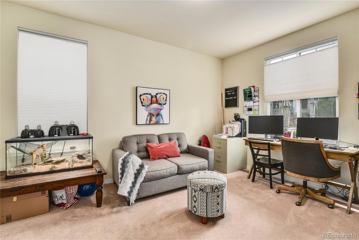
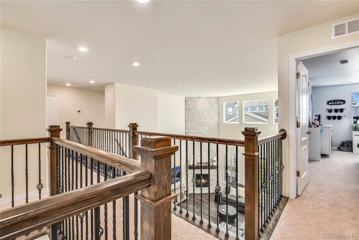
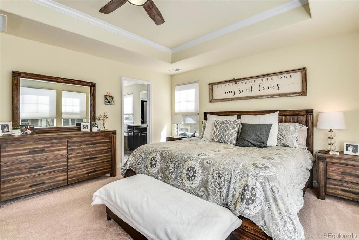
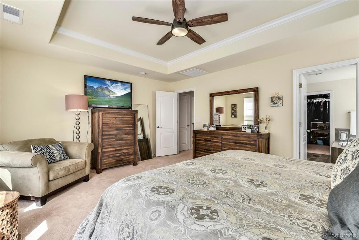
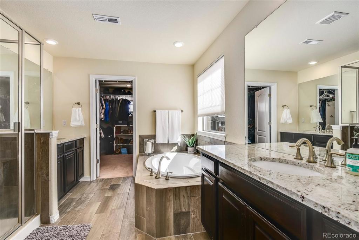
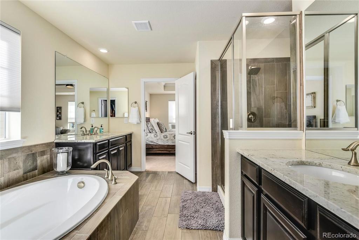
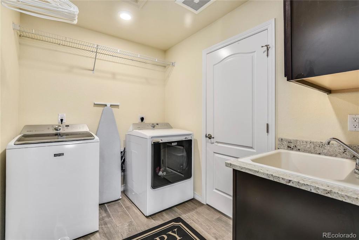
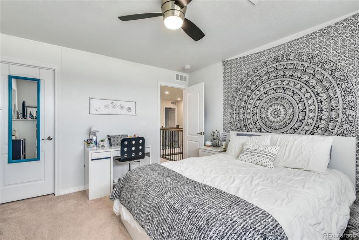
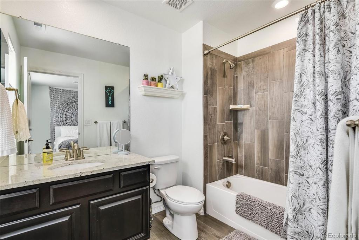
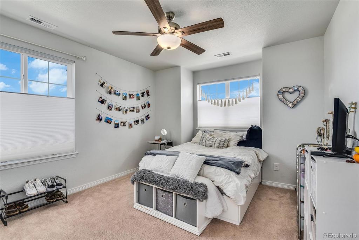
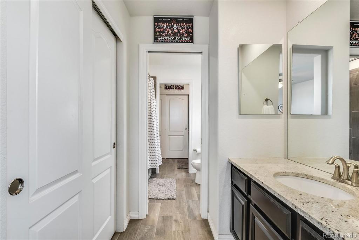
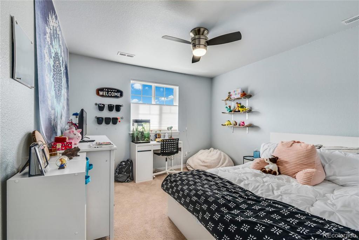
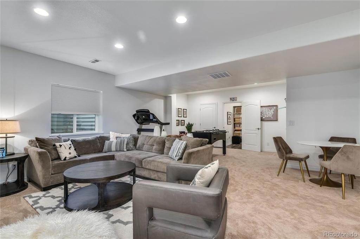
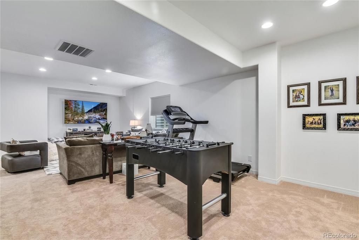
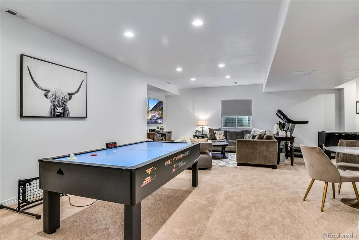
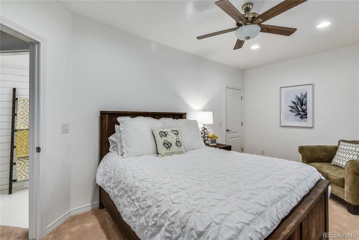
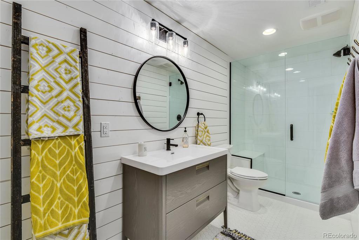
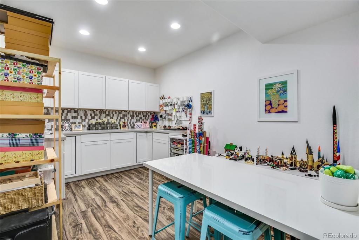
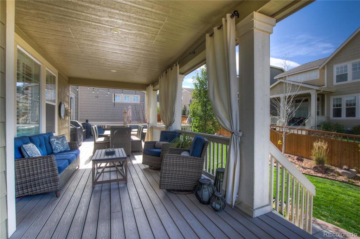
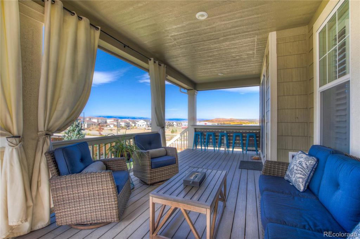
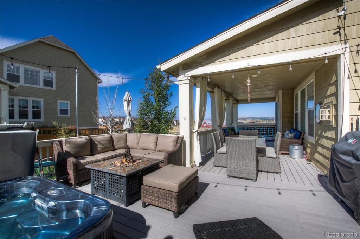
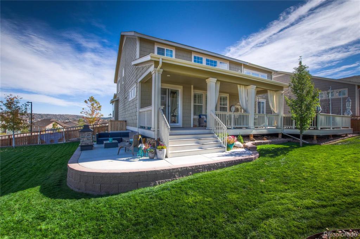
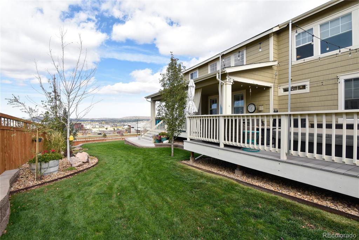
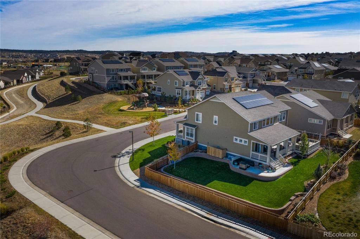
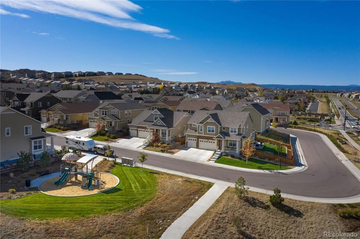


 Menu
Menu


