962 Westchester Circle
Castle Rock, CO 80108 — Douglas county
Price
$2,900,000
Sqft
5827.00 SqFt
Baths
6
Beds
5
Description
Designed for the truly discerning...this custom home is situated on a .92 acre site on the 5th fairway of The Country Club at Castle Pines. With spectacular views of the golf course, the distant mountains and nestled amongst soaring Ponderosa Pines, the home was specifically designed to bring the outdoors in. Recently built by Sterling Custom Homes, this impeccable property features an open concept floor plan, soaring ceiling with extensive beam detail, modern design elements, main floor master and rare main level guest suite and unparalleled indoor and outdoor living spaces. Architectural details include 17 foot great room ceiling heights, floor to ceiling windows which flood the home in natural light and extensive hardwood throughout. The home was designed to offer state of the art technology with a Control 4 AV system, flat screen TV's throughout, heated driveway and pristine mechanical systems. Incredible walk-out with media room, bar, fitness room, wine cellar, second office and three generous bedrooms. Three outdoor areas provide for fabulous entertainment areas all set against the backdrop of an awe-inspiring view. Four car garage with golf simulator and organization storage system. This property does not miss a beat and truly offers the Buyer every element imaginable...all available now on one of the most charming streets and lots ever offered in the village. The Village at Castle Pines offers resort style luxury living with 3 pools, parks, trails, fitness facility and tennis courts. Fully gated with local fire and security services. Two award winning golf courses with picturesque backdrops all with easy access to Park Meadows amenities, DTC or charming Castle Rock. Highly rated Douglas County Schools. Shown By Appointment Only. Showings start on Friday, April 23rd. Be sure to view the virtual tour which also features ariel drone footage.
Property Level and Sizes
SqFt Lot
40075.00
Lot Features
Built-in Features, Ceiling Fan(s), Entrance Foyer, Five Piece Bath, Granite Counters, High Ceilings, Kitchen Island, Master Suite, Open Floorplan, Pantry, Radon Mitigation System, Smoke Free, Sound System, Utility Sink, Vaulted Ceiling(s), Walk-In Closet(s), Wet Bar
Lot Size
0.92
Foundation Details
Slab
Basement
Finished,Walk-Out Access
Interior Details
Interior Features
Built-in Features, Ceiling Fan(s), Entrance Foyer, Five Piece Bath, Granite Counters, High Ceilings, Kitchen Island, Master Suite, Open Floorplan, Pantry, Radon Mitigation System, Smoke Free, Sound System, Utility Sink, Vaulted Ceiling(s), Walk-In Closet(s), Wet Bar
Appliances
Bar Fridge, Cooktop, Dishwasher, Disposal, Double Oven, Dryer, Gas Water Heater, Humidifier, Microwave, Range Hood, Refrigerator, Tankless Water Heater, Washer, Wine Cooler
Laundry Features
In Unit
Electric
Central Air
Flooring
Carpet, Tile, Wood
Cooling
Central Air
Heating
Forced Air
Fireplaces Features
Gas, Great Room, Outside
Utilities
Cable Available, Phone Connected
Exterior Details
Features
Fire Pit, Gas Grill, Lighting, Private Yard, Rain Gutters
Patio Porch Features
Covered,Deck,Patio
Lot View
Golf Course
Water
Public
Sewer
Public Sewer
Land Details
PPA
3586956.52
Road Frontage Type
Public Road
Road Surface Type
Paved
Garage & Parking
Parking Spaces
1
Parking Features
Circular Driveway, Driveway-Heated, Finished, Floor Coating, Lighted, Oversized, Storage
Exterior Construction
Roof
Concrete
Construction Materials
Frame, Stone, Stucco
Architectural Style
Mountain Contemporary
Exterior Features
Fire Pit, Gas Grill, Lighting, Private Yard, Rain Gutters
Window Features
Double Pane Windows, Window Coverings
Security Features
Carbon Monoxide Detector(s),Radon Detector,Security Entrance,Smart Security System,Smoke Detector(s)
Builder Name 2
Sterling
Builder Source
Public Records
Financial Details
PSF Total
$566.33
PSF Finished
$601.42
PSF Above Grade
$1132.85
Previous Year Tax
16583.00
Year Tax
2020
Primary HOA Management Type
Professionally Managed
Primary HOA Name
Castle Pines
Primary HOA Phone
303-814-1345
Primary HOA Amenities
Clubhouse,Fitness Center,Gated,Playground,Pool,Security,Tennis Court(s),Trail(s)
Primary HOA Fees Included
Recycling, Road Maintenance, Security, Snow Removal, Trash
Primary HOA Fees
300.00
Primary HOA Fees Frequency
Monthly
Primary HOA Fees Total Annual
3600.00
Location
Schools
Elementary School
Buffalo Ridge
Middle School
Rocky Heights
High School
Rock Canyon
Walk Score®
Contact me about this property
Vickie Hall
RE/MAX Professionals
6020 Greenwood Plaza Boulevard
Greenwood Village, CO 80111, USA
6020 Greenwood Plaza Boulevard
Greenwood Village, CO 80111, USA
- (303) 944-1153 (Mobile)
- Invitation Code: denverhomefinders
- vickie@dreamscanhappen.com
- https://DenverHomeSellerService.com
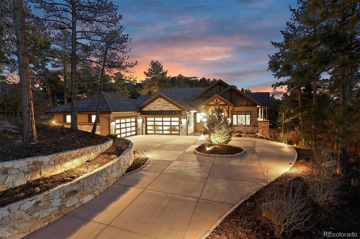
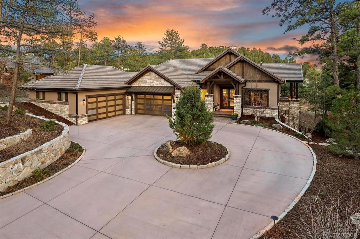
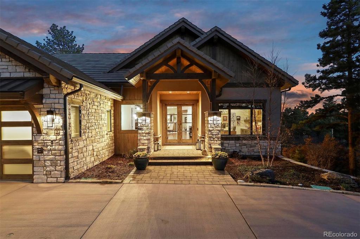
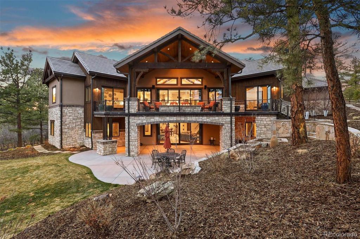
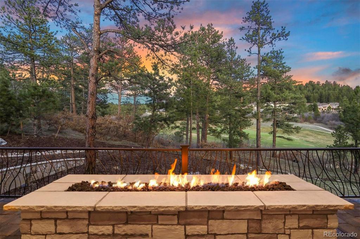
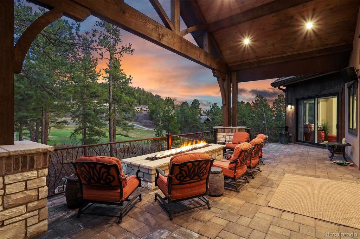
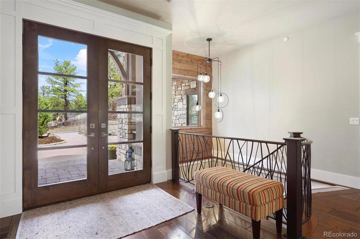
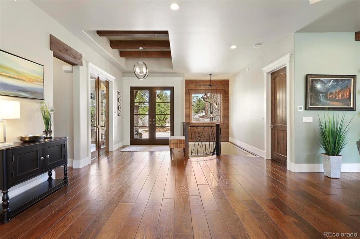
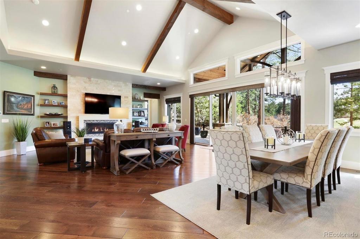
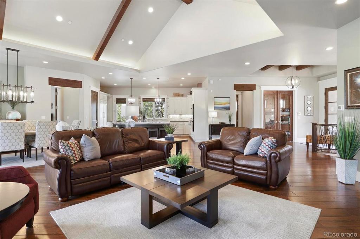
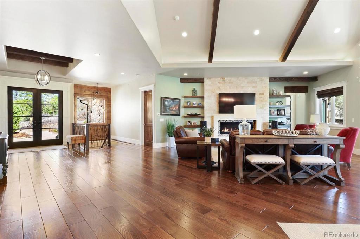
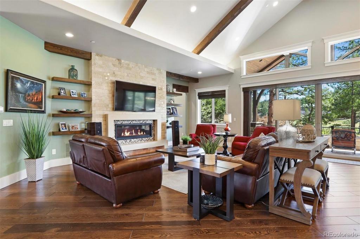
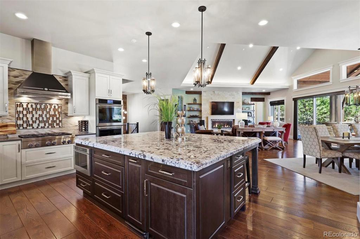
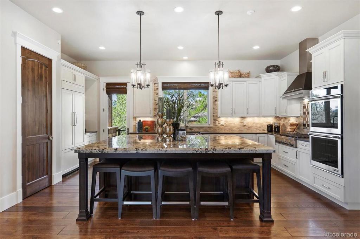
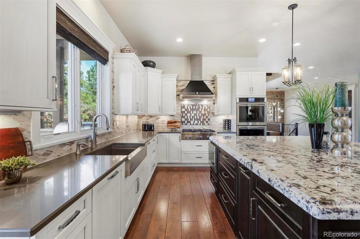
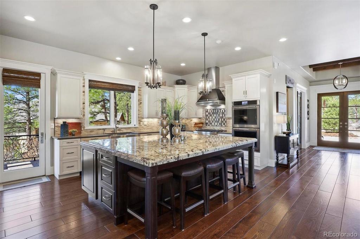
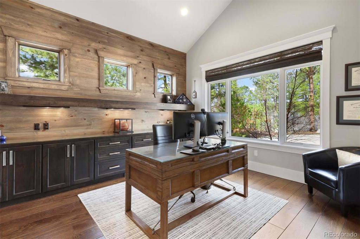
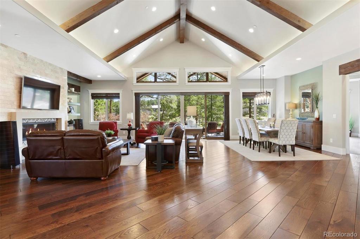
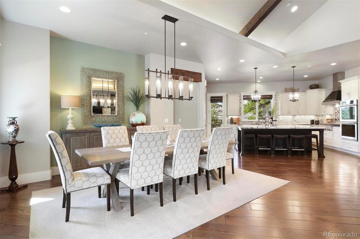
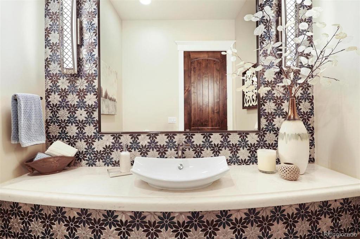
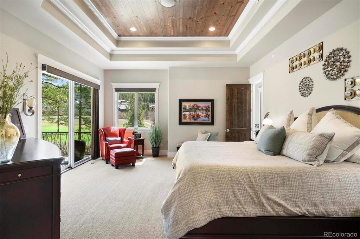
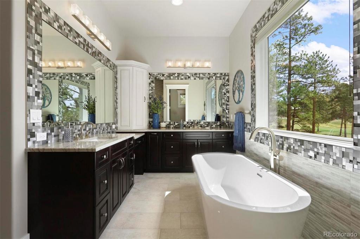
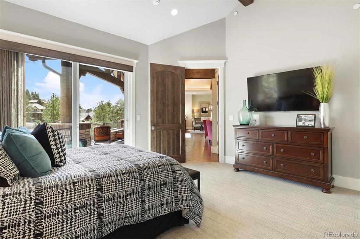
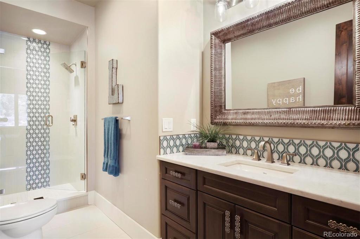
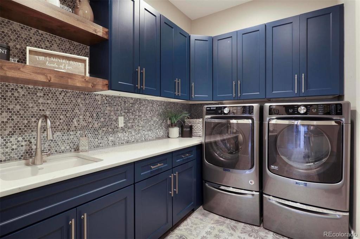
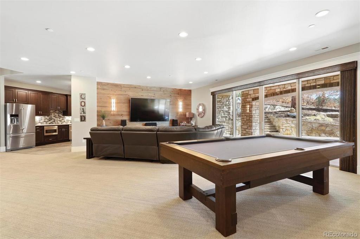
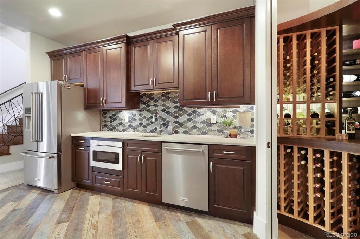
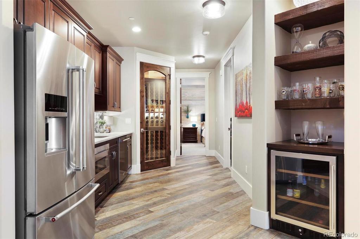
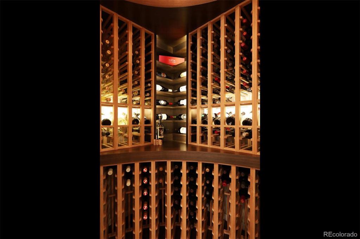
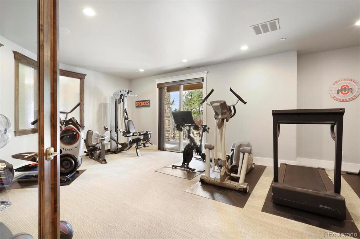
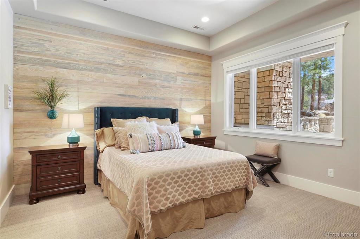
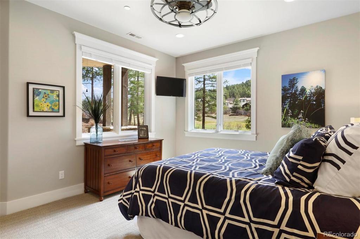
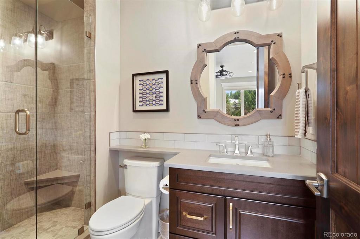
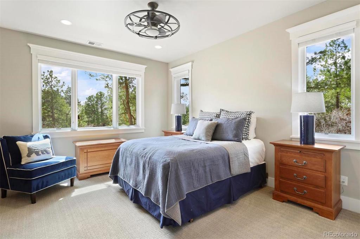
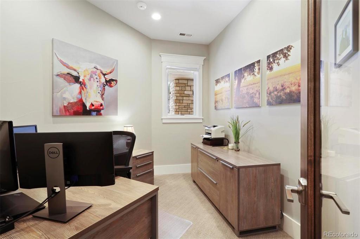
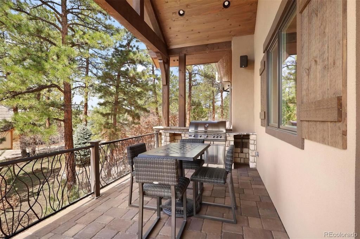
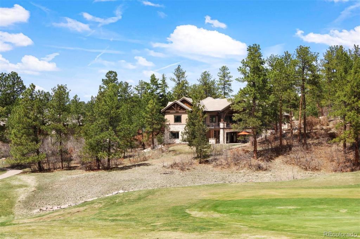
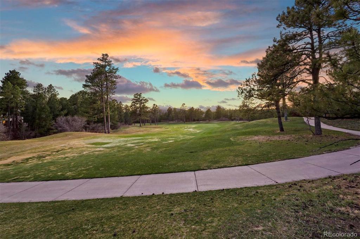
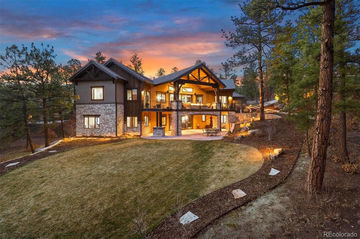
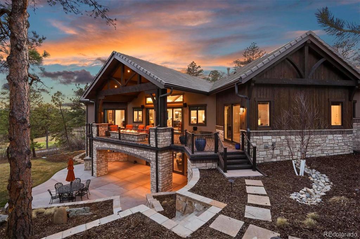


 Menu
Menu


