758 Xenon Lane
Castle Rock, CO 80108 — Douglas county
Price
$810,000
Sqft
6711.00 SqFt
Baths
5
Beds
6
Description
Stunning, expansive 2 story sitting on approx. .45 acre cul de sac lot in Sapphire Pointe with over 6300 finished square feet. Step inside., the grand entry with curved stairway welcomes you, look at the open lines of sight from the dining room and living room offering views of the backyard. Tucked to the right is the main level study set up to work from home OR it’s a main floor bedroom. The living room is impressive and features floor to ceiling windows, natural light, one of the 3 gas log fireplaces and soaring ceiling! The kitchen offers a massive island with cook top and breakfast bar, yards of granite, double oven, refrigerator, ample cabinets and desk area PLUS a walk-in pantry. The open floor plan, perfect for comfortable living and entertaining allows seamless flow from the kitchen to the family room which offers another fireplace, steps away is the eating space and slider to the gorgeous and private backyard with extended patio. The main level is complete with dining room, laundry room off the 3-car garage with large walk in closet and soak tub. Venturing upstairs you’ll find an impressive loft area and behind the French doors a private master retreat, yes, a true retreat offering the 3rd fireplace, spacious walk-in closet, 5-piece bathroom with separate sink areas, vanity, soak tub and oversized shower. Down the hall you’ll find the 1 bedroom with a private full bath and 2 additional bedrooms with walk in closets that share another full bathroom. Head down to the basement to find an enormous rec room with endless options for 2nd family room, gym, media area, the 6th bedroom with a walk-in closet, a 3/4 bathroom and large storage room. Outside, the backyard and patio are a rare find! Room for volleyball, trampoline, so much space, don’t miss the garden area on the side. Finish it off with a 3-car garage and a very short walk to the community pool!!! This is your dream home with plenty of elbow room! Minutes to schools, shopping, dining and I-25.
Property Level and Sizes
SqFt Lot
19646.00
Lot Features
Breakfast Nook, Ceiling Fan(s), Eat-in Kitchen, Entrance Foyer, Five Piece Bath, Granite Counters, High Ceilings, Kitchen Island, Primary Suite, Pantry, Smart Thermostat, Smoke Free, Utility Sink, Vaulted Ceiling(s), Walk-In Closet(s)
Lot Size
0.45
Basement
Finished,Full,Interior Entry/Standard
Common Walls
No Common Walls
Interior Details
Interior Features
Breakfast Nook, Ceiling Fan(s), Eat-in Kitchen, Entrance Foyer, Five Piece Bath, Granite Counters, High Ceilings, Kitchen Island, Primary Suite, Pantry, Smart Thermostat, Smoke Free, Utility Sink, Vaulted Ceiling(s), Walk-In Closet(s)
Appliances
Cooktop, Dishwasher, Disposal, Double Oven, Dryer, Microwave, Refrigerator, Washer
Electric
Central Air
Flooring
Carpet, Tile, Wood
Cooling
Central Air
Heating
Forced Air
Fireplaces Features
Family Room, Living Room, Primary Bedroom
Utilities
Cable Available, Electricity Connected, Natural Gas Connected
Exterior Details
Features
Garden, Private Yard, Rain Gutters
Patio Porch Features
Covered,Front Porch,Patio
Water
Public
Sewer
Public Sewer
Land Details
PPA
1955555.56
Road Surface Type
Paved
Garage & Parking
Parking Spaces
1
Parking Features
Concrete
Exterior Construction
Roof
Composition
Construction Materials
Frame
Exterior Features
Garden, Private Yard, Rain Gutters
Window Features
Double Pane Windows, Window Coverings
Security Features
Security System,Smart Security System,Video Doorbell
Builder Source
Appraiser
Financial Details
PSF Total
$131.13
PSF Finished
$139.53
PSF Above Grade
$197.00
Previous Year Tax
4999.00
Year Tax
2020
Primary HOA Management Type
Professionally Managed
Primary HOA Name
Sapphire Pointe
Primary HOA Phone
303-985-9623
Primary HOA Amenities
Clubhouse,Playground,Pool,Trail(s)
Primary HOA Fees Included
Recycling, Trash
Primary HOA Fees
89.00
Primary HOA Fees Frequency
Monthly
Primary HOA Fees Total Annual
1068.00
Location
Schools
Elementary School
Sage Canyon
Middle School
Mesa
High School
Douglas County
Walk Score®
Contact me about this property
Vickie Hall
RE/MAX Professionals
6020 Greenwood Plaza Boulevard
Greenwood Village, CO 80111, USA
6020 Greenwood Plaza Boulevard
Greenwood Village, CO 80111, USA
- (303) 944-1153 (Mobile)
- Invitation Code: denverhomefinders
- vickie@dreamscanhappen.com
- https://DenverHomeSellerService.com
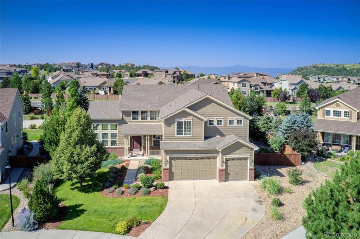
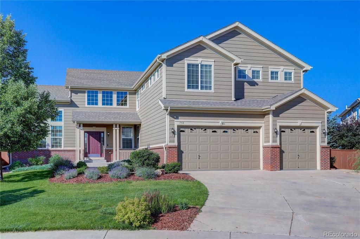
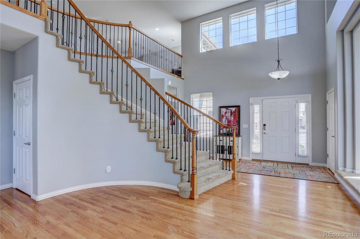
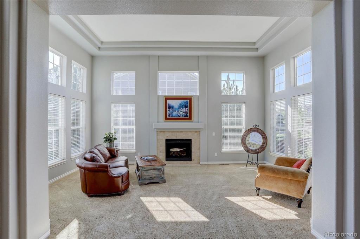
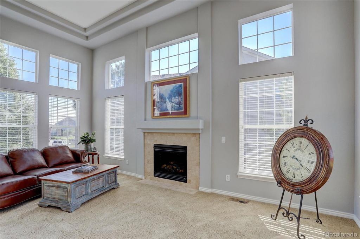
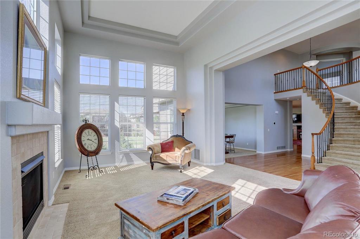
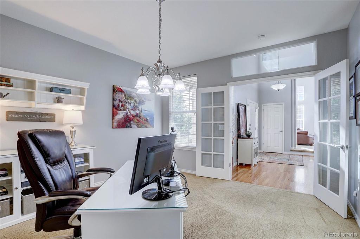
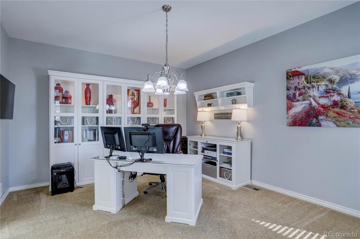
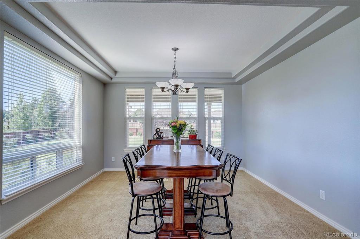
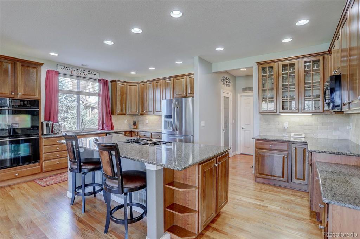
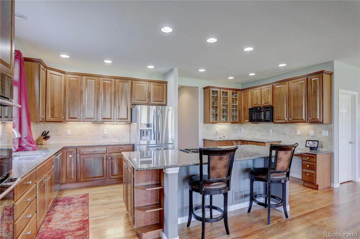
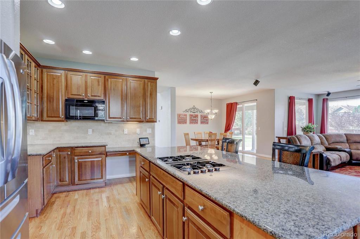
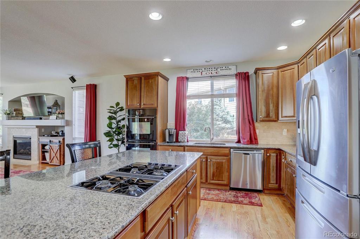
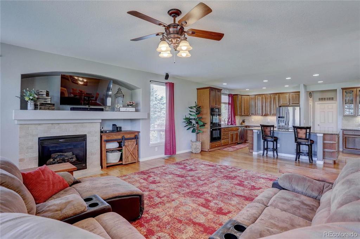
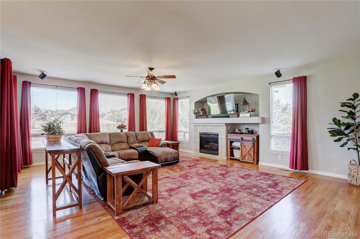
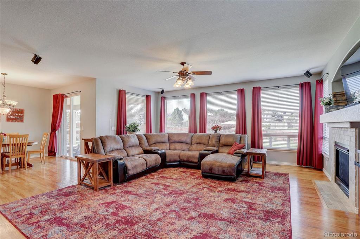
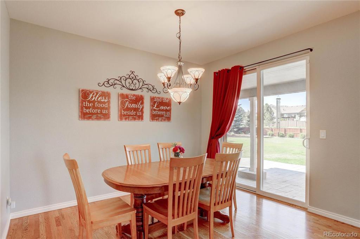
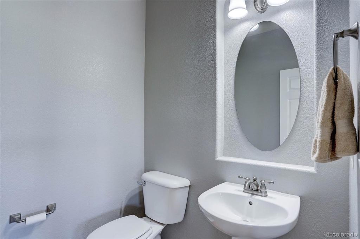
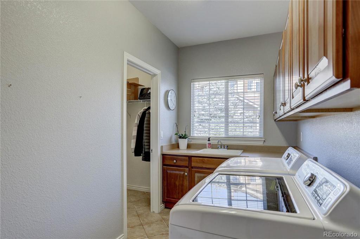
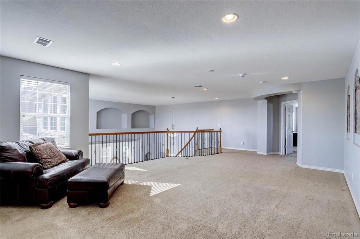
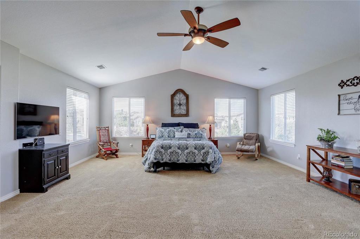
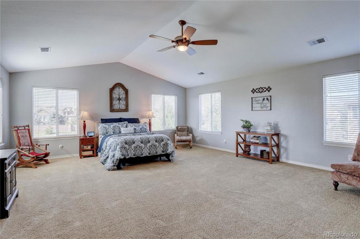
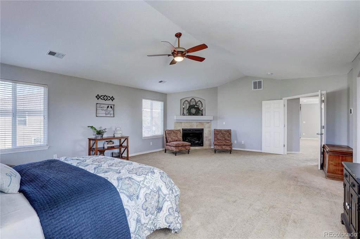
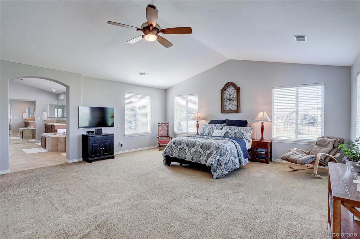
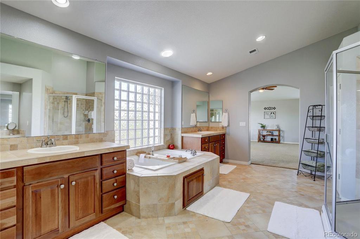
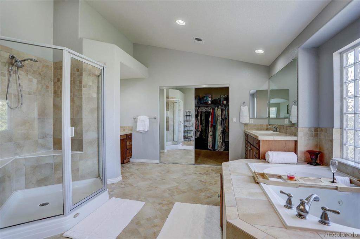
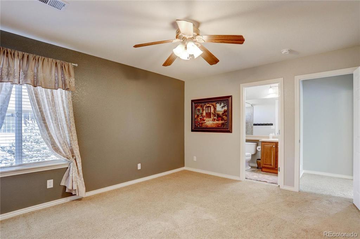
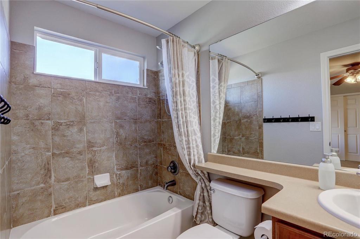
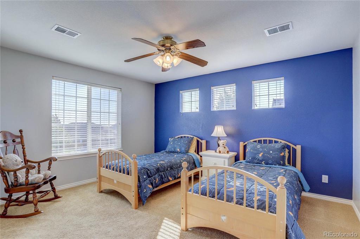
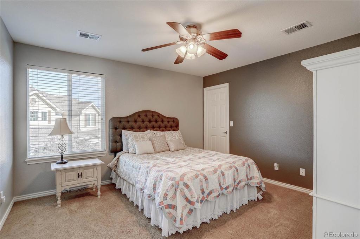
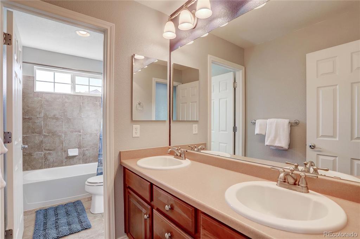
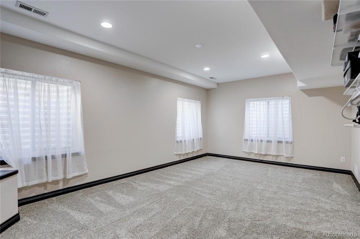
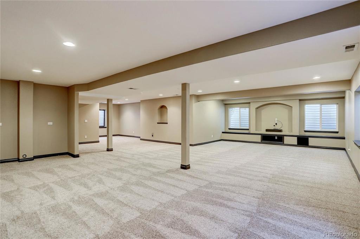
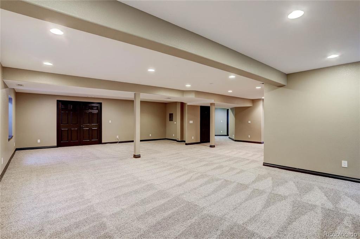
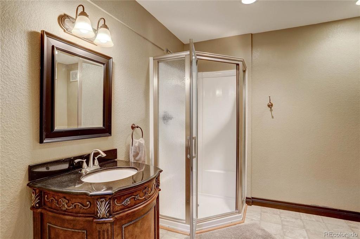
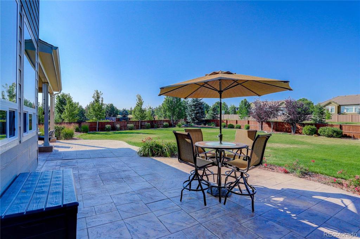
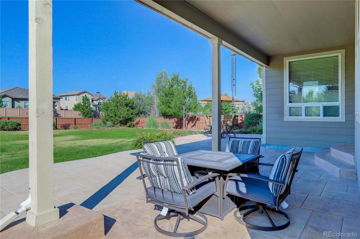
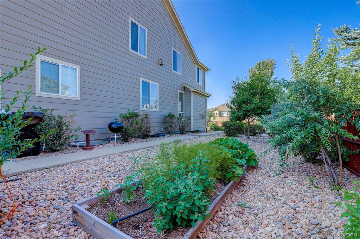
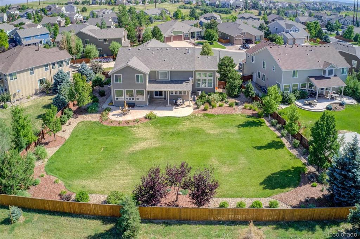
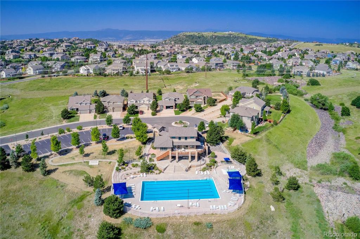


 Menu
Menu


