479 W Oakwood Lane
Castle Rock, CO 80108 — Douglas county
Price
$1,249,999
Sqft
5357.00 SqFt
Baths
6
Beds
5
Description
Welcome Home to this beautifully updated and maintained custom home, that sits on a spacious 6.5 acres, with a backyard water feature and in-ground front and back sprinkler system. Walk into a surplus of natural lighting in the great room with brand new paint and carpet throughout the main and upper floors. The large, eat in kitchen is paired perfectly with granite countertops, fireplace, and sunroom off to the side with a gas grill. The mud room leads to a 3-car attached garage. Right next to the garage is an additional 4 car garage, accompanied with a wood burning stove inside, and a carport and shed attached. The main floor is finished off with a dining room, bonus room complete with a wet bar, and personal office with a built-in bookshelf and desk. Upstairs you will find two bedrooms with a newly update Jack and Jill bathroom with fresh paint and grey quartz. The master bedroom has two additional rooms, one bonus room with a fireplace, and the second is a sitting/dressing room leading to the massive walk-in closet with washer and dryer. The newly updated 5-piece master bathroom has white quartz, glass doors for the shower, and heated floors. The walk-out basement completes this impeccable home with 2 additional bedrooms and full baths, a large living area, and a temperature-controlled wine cellar. Finishing off with a spacious balcony, accompanied with built-in LED lighting, this home is the perfect place to entertain! Move in with ease knowing the maintenance of this home is impeccable. 2-year roof certification, New Hardie siding with 20 years of no painting, brand-new windows with Lifetimes Windows and Siding, and updates of nearly every room in the house. Do not pass up the chance to take a walk through this incredible home!
View Property Website Here: https://listing.colorfulvirtualtours.com/bt/479_W_Oakwood_Lane.html
Property Level and Sizes
SqFt Lot
283140.00
Lot Features
Ceiling Fan(s), Central Vacuum, Eat-in Kitchen, Five Piece Bath, Granite Counters, Jack & Jill Bathroom, Jet Action Tub, Kitchen Island, Primary Suite, Pantry, Quartz Counters, Walk-In Closet(s), Wet Bar
Lot Size
6.50
Foundation Details
Slab
Basement
Cellar, Finished, Walk-Out Access
Common Walls
No Common Walls
Interior Details
Interior Features
Ceiling Fan(s), Central Vacuum, Eat-in Kitchen, Five Piece Bath, Granite Counters, Jack & Jill Bathroom, Jet Action Tub, Kitchen Island, Primary Suite, Pantry, Quartz Counters, Walk-In Closet(s), Wet Bar
Appliances
Dishwasher, Disposal, Double Oven, Dryer, Microwave, Refrigerator, Sump Pump, Washer, Water Softener
Laundry Features
In Unit, Laundry Closet
Electric
Central Air
Flooring
Carpet, Tile, Wood
Cooling
Central Air
Heating
Forced Air
Fireplaces Features
Basement, Family Room, Gas, Kitchen, Primary Bedroom
Utilities
Cable Available, Electricity Connected, Natural Gas Connected
Exterior Details
Features
Balcony, Gas Grill, Private Yard, Water Feature
Water
Well
Sewer
Septic Tank
Land Details
Road Surface Type
Paved
Garage & Parking
Exterior Construction
Roof
Composition
Construction Materials
Cement Siding, Frame
Exterior Features
Balcony, Gas Grill, Private Yard, Water Feature
Window Features
Window Coverings
Security Features
Carbon Monoxide Detector(s), Smoke Detector(s)
Builder Source
Public Records
Financial Details
Previous Year Tax
6842.00
Year Tax
2019
Primary HOA Name
Oak Hills
Primary HOA Phone
303-790-2635
Primary HOA Fees
300.00
Primary HOA Fees Frequency
Annually
Location
Schools
Elementary School
Buffalo Ridge
Middle School
Rocky Heights
High School
Rock Canyon
Walk Score®
Contact me about this property
Vickie Hall
RE/MAX Professionals
6020 Greenwood Plaza Boulevard
Greenwood Village, CO 80111, USA
6020 Greenwood Plaza Boulevard
Greenwood Village, CO 80111, USA
- (303) 944-1153 (Mobile)
- Invitation Code: denverhomefinders
- vickie@dreamscanhappen.com
- https://DenverHomeSellerService.com
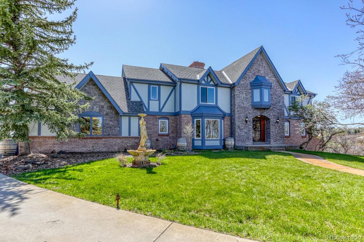
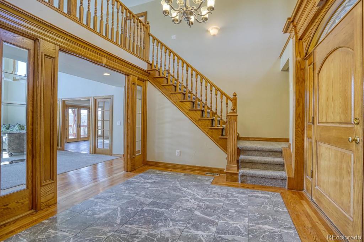
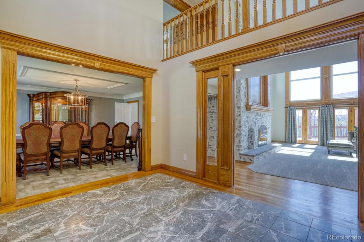
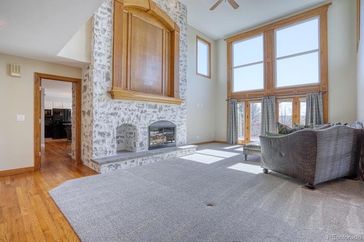
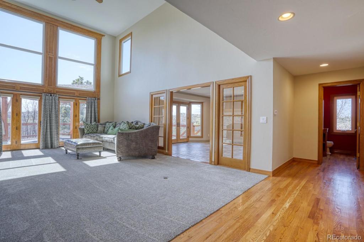
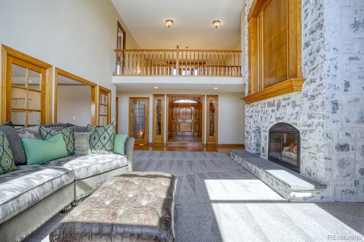
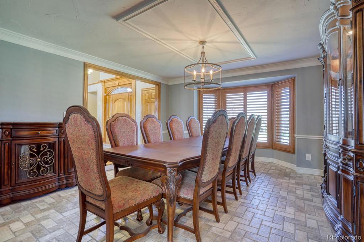
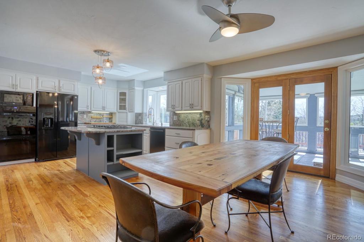
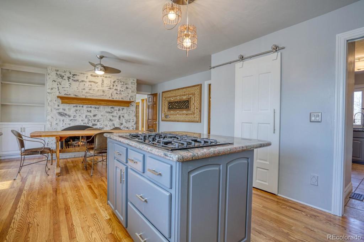
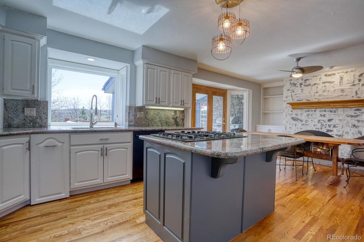
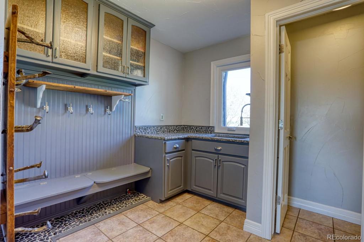
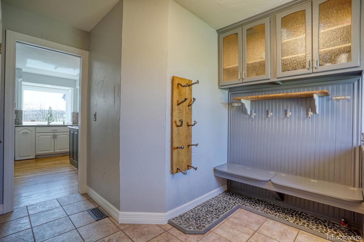
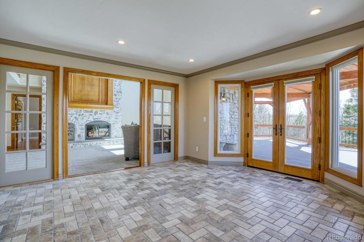
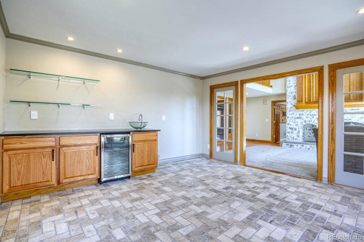
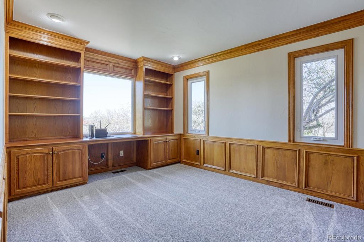
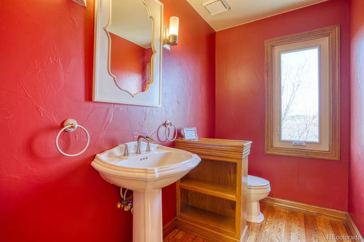
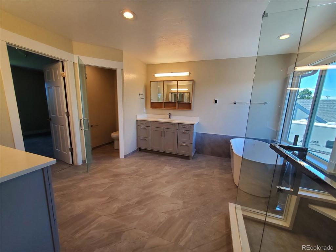
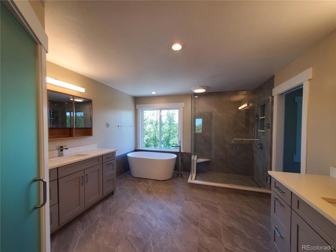
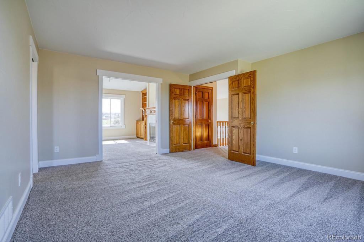
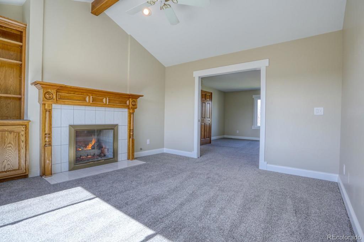
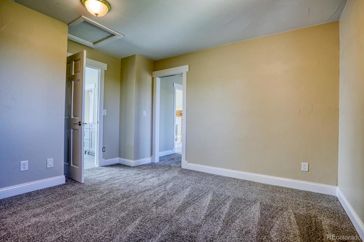
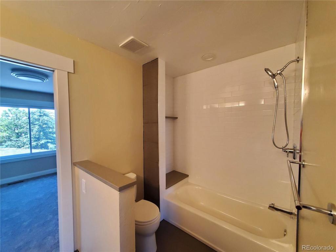
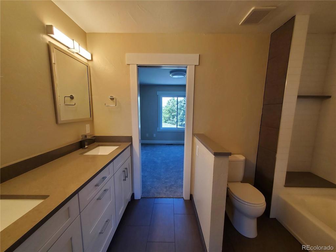
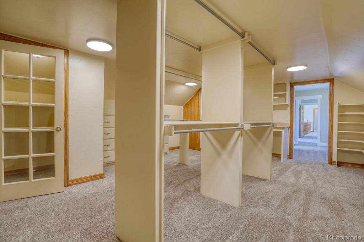
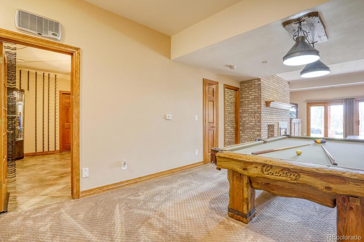
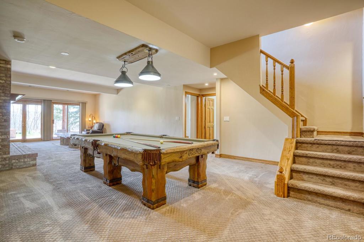
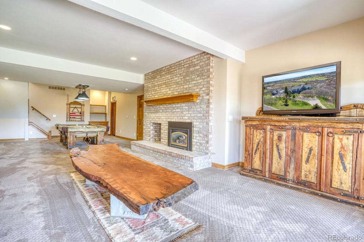
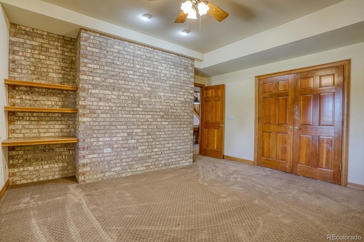
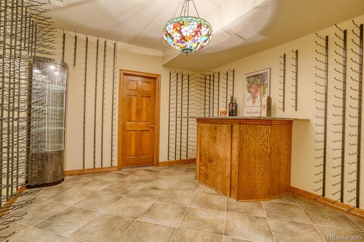
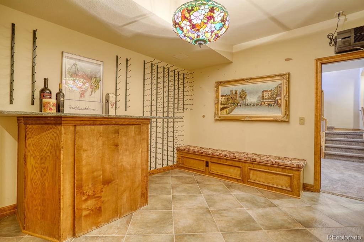
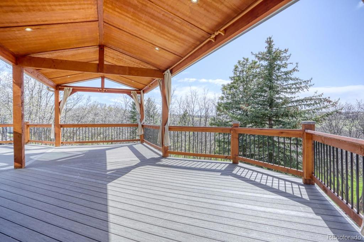
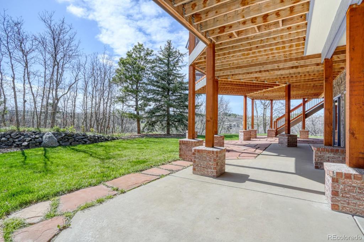
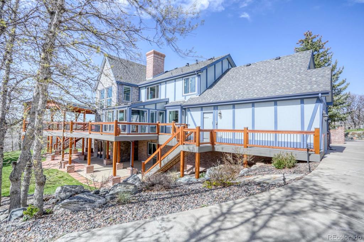
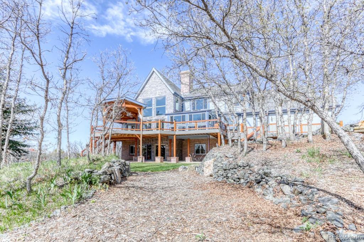
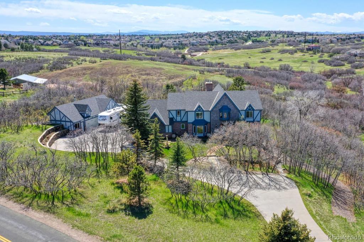
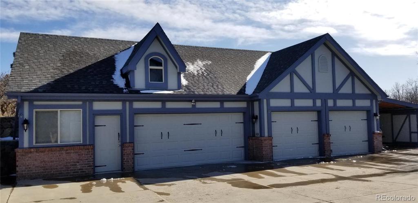
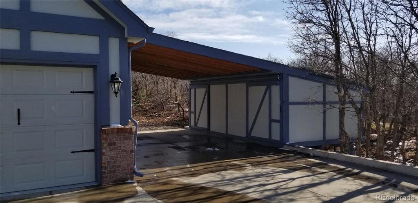
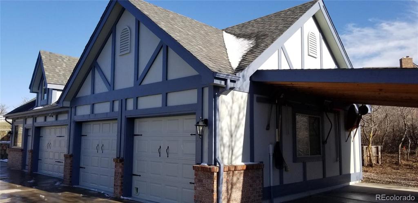
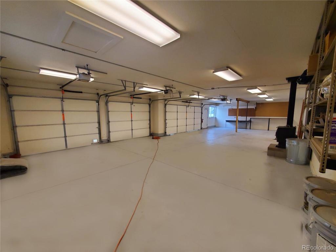


 Menu
Menu


