2582 S Flint Ridge Court
Bennett, CO 80102 — Arapahoe county
Price
$1,380,000
Sqft
8682.00 SqFt
Baths
6
Beds
5
Description
This magnificent home boasts of expansive east west views to enjoy year around. The rock gas fireplace graces the great room and offers a stunning accent to the vaulted beamed ceilings and stained glass barn doors creating an entire private space for the master suite and office. The kitchen is a chef's delight with warming drawer, pot filler, and a huge pantry to fill with all your kitchen needs. The master suite meets every need with a sitting/reading room attached to the master suite, enclosed sunroom for year around use, hot tub access, and a gas fireplace on those chilly nights. The master bath adds to the comfort of the home with in floor radiant heat, RO at each sink and a huge walk in closet. The main floor has a second en-suite bedroom. The third bedroom on the main floor hosts a half bath. The laundry/utility room has room for all needs and a 1/4 bath for easy use when working outside. Professionally landscaped and 13 outbuildings to accommodate all livestock needs. The 52 x 26 outbuilding has electrical 110 and 220 and cement floor with 2 RV doors and one overhead door. The lot next to the property is also for sale (MLS 856691). That 42 acres added to this 38 would give you ownership of 80 acres in Colorado. All of this minutes from I-70! Mineral Rights are negotiable.
Property Level and Sizes
SqFt Lot
1655280.00
Lot Features
Built-in Features, Ceiling Fan(s), Eat-in Kitchen, Entrance Foyer, Five Piece Bath, Granite Counters, High Ceilings, High Speed Internet, In-Law Floor Plan, Jack & Jill Bath, Kitchen Island, Master Suite, Open Floorplan, Pantry, Smoke Free, Spa/Hot Tub, Utility Sink, Vaulted Ceiling(s), Walk-In Closet(s), Wet Bar
Lot Size
38.00
Basement
Finished,Interior Entry/Standard,Partial,Walk-Out Access
Interior Details
Interior Features
Built-in Features, Ceiling Fan(s), Eat-in Kitchen, Entrance Foyer, Five Piece Bath, Granite Counters, High Ceilings, High Speed Internet, In-Law Floor Plan, Jack & Jill Bath, Kitchen Island, Master Suite, Open Floorplan, Pantry, Smoke Free, Spa/Hot Tub, Utility Sink, Vaulted Ceiling(s), Walk-In Closet(s), Wet Bar
Appliances
Bar Fridge, Cooktop, Dishwasher, Disposal, Double Oven, Gas Water Heater, Microwave
Electric
Central Air
Flooring
Carpet, Tile, Wood
Cooling
Central Air
Heating
Forced Air
Fireplaces Features
Bedroom, Family Room, Gas
Utilities
Natural Gas Connected
Exterior Details
Features
Balcony, Dog Run, Garden, Spa/Hot Tub
Patio Porch Features
Covered,Deck,Patio
Water
Well
Sewer
Septic Tank
Land Details
PPA
31973.68
Well Type
Private
Well User
Domestic
Garage & Parking
Parking Spaces
1
Exterior Construction
Roof
Composition
Construction Materials
Cement Siding, Frame
Architectural Style
Traditional
Exterior Features
Balcony, Dog Run, Garden, Spa/Hot Tub
Window Features
Window Coverings
Builder Source
Appraiser
Financial Details
PSF Total
$139.94
PSF Finished
$167.29
PSF Above Grade
$279.89
Previous Year Tax
4344.00
Year Tax
2019
Primary HOA Management Type
Self Managed
Primary HOA Name
Antelope Estates
Primary HOA Phone
303-981-1764
Primary HOA Fees Included
Road Maintenance, Snow Removal
Primary HOA Fees
500.00
Primary HOA Fees Frequency
Annually
Primary HOA Fees Total Annual
500.00
Location
Schools
Elementary School
Bennett
Middle School
Bennett
High School
Bennett
Walk Score®
Contact me about this property
Vickie Hall
RE/MAX Professionals
6020 Greenwood Plaza Boulevard
Greenwood Village, CO 80111, USA
6020 Greenwood Plaza Boulevard
Greenwood Village, CO 80111, USA
- (303) 944-1153 (Mobile)
- Invitation Code: denverhomefinders
- vickie@dreamscanhappen.com
- https://DenverHomeSellerService.com
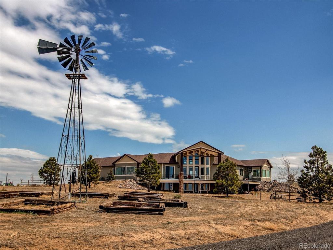
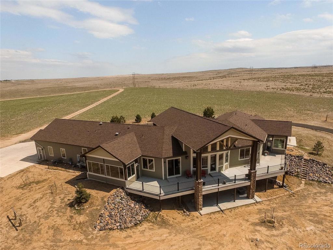
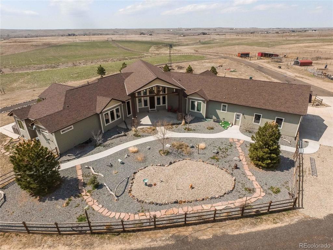
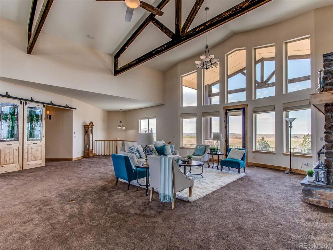
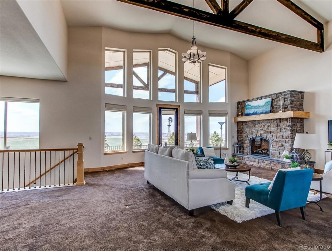
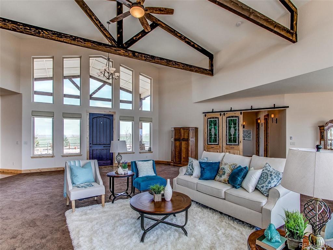
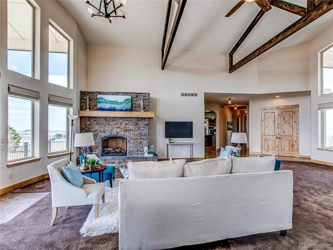
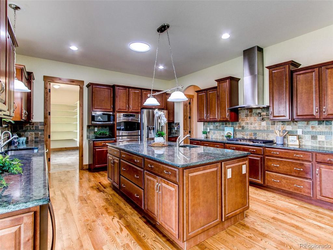
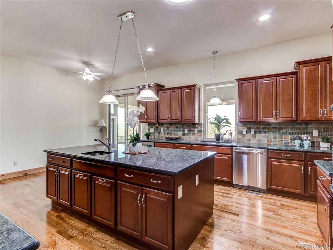
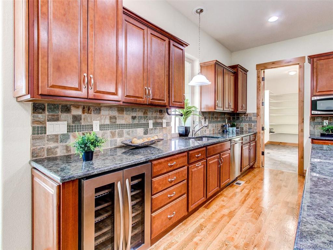
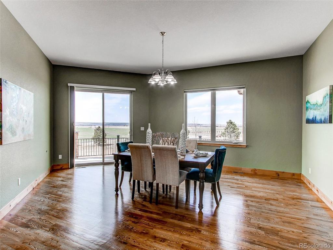
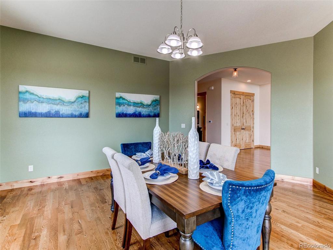
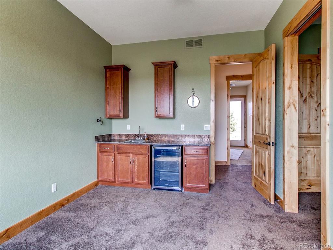
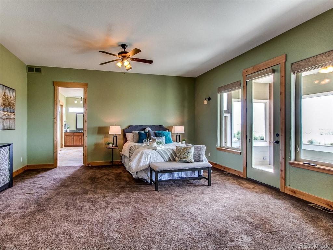
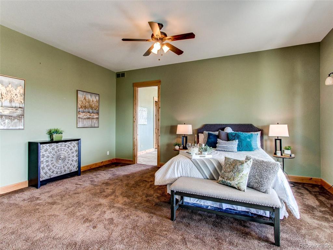
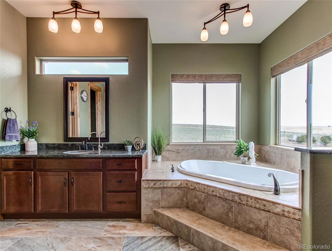
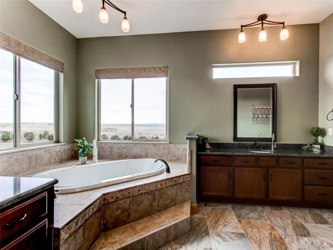
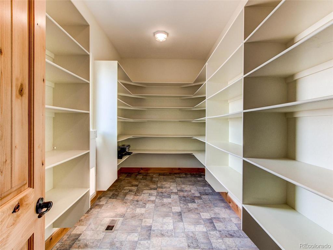
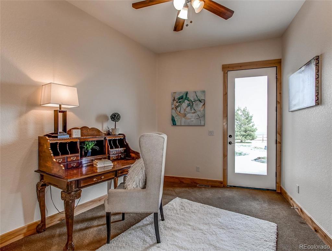
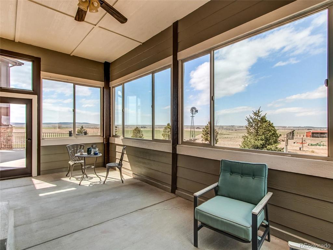
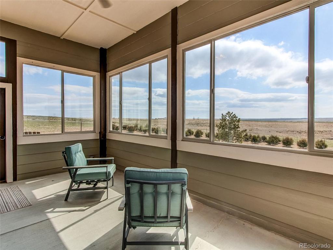
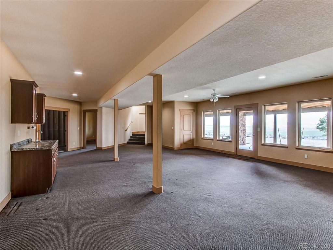
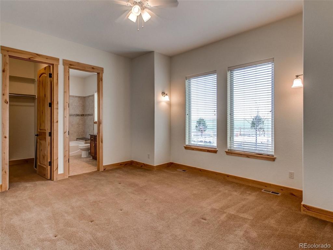
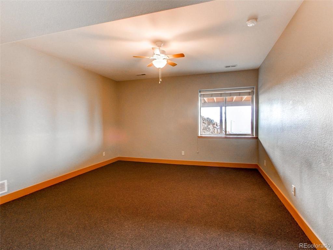
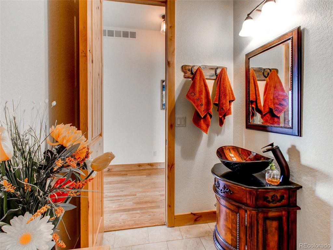
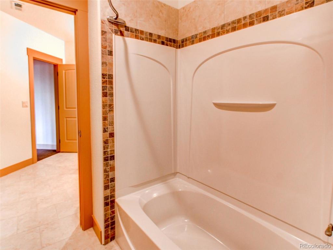
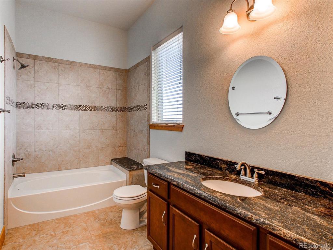
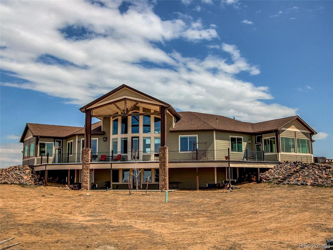
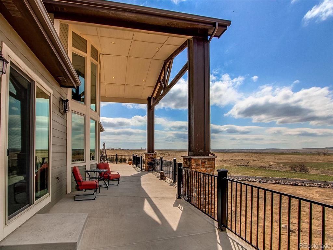
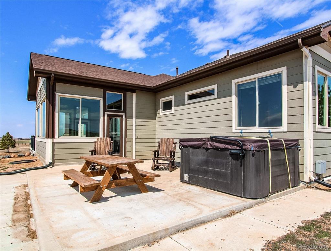
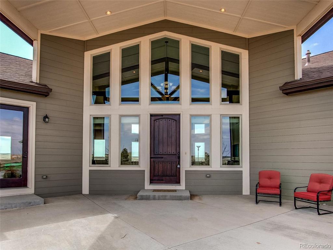
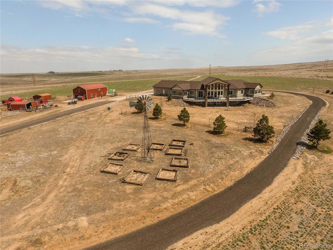
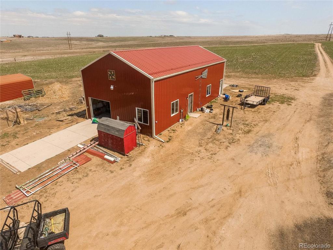
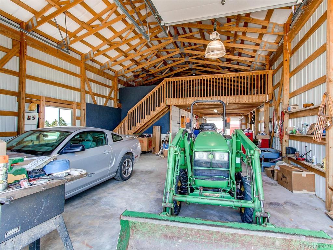
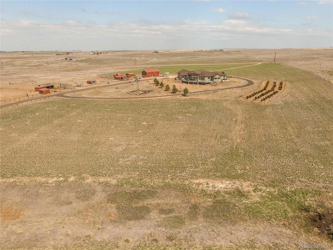
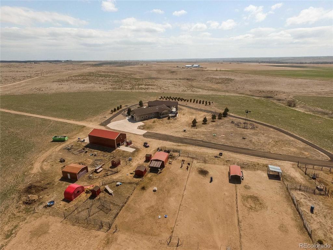
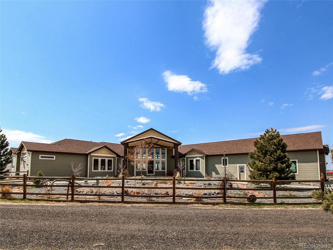
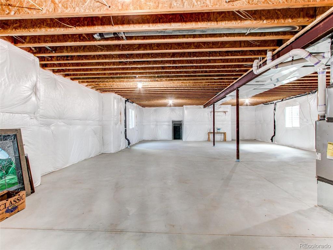
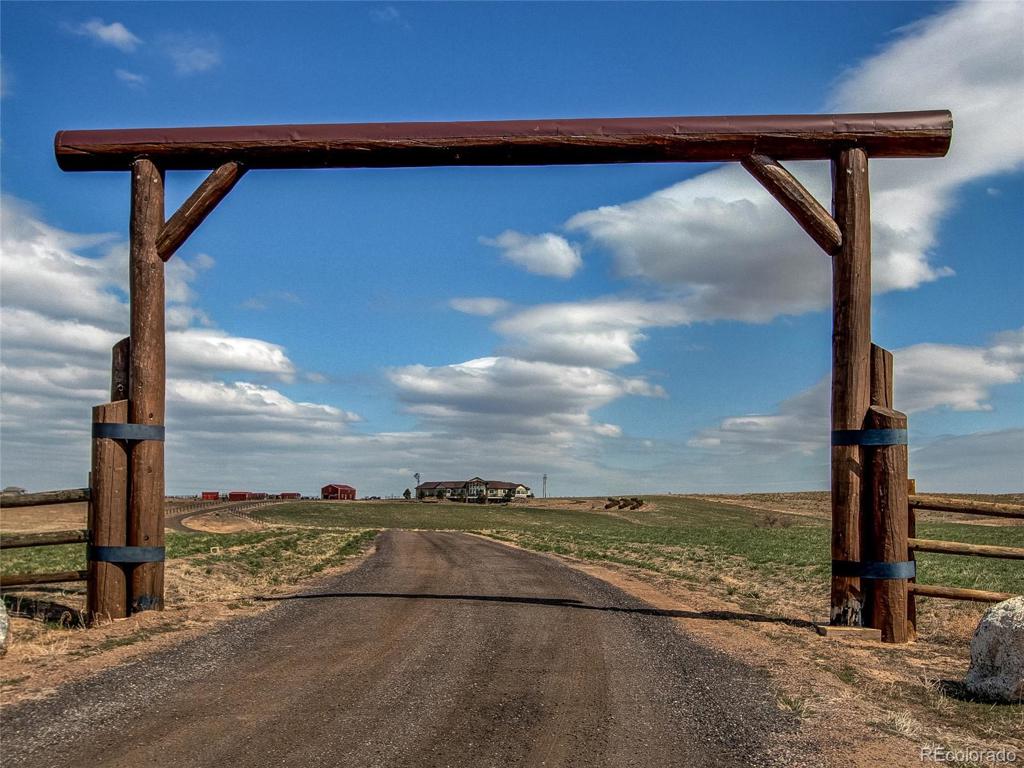



 Menu
Menu


