10109 E Kansas Avenue
Aurora, CO 80247 — Arapahoe county
Price
$644,000
Sqft
3260.00 SqFt
Baths
5
Beds
5
Description
New Home for sale. This is a modern energy-efficient home with a spacious open floor plan, 5-Bedrooms, 5-bathrooms, loft, 3 car garages, two-story, 9-ft. ceilings, wi-fi controls for the thermostat, sprinkler system, doorbell and garage door opener... Home with all modern features. Professionally finished basement with permit and city inspections. Central location just minutes away from the Fitzsimons Medical Center, Lowry Town Center Mall, Cherry Creek Mall, DTC, Town Center at Aurora and New RTD Fast Tracks. Cherry Creek Schools. Quick possession.Buyer/Buyer's agent is responsible for verifying all information, measurements, schools and HOA rules/fees/regulations (if applicable).**** Please include lender letter/proof of funds with a submitted offer.
Property Level and Sizes
SqFt Lot
7226.00
Lot Features
Breakfast Nook, Built-in Features, Ceiling Fan(s), Granite Counters, In-Law Floor Plan, Jack & Jill Bath, Jet Action Tub, Kitchen Island, Open Floorplan, Pantry, Quartz Counters, Smart Ceiling Fan, Smart Thermostat, Smoke Free, Walk-In Closet(s)
Lot Size
0.17
Foundation Details
Concrete Perimeter,Slab
Basement
Finished,Partial,Sump Pump
Base Ceiling Height
8'
Common Walls
No Common Walls
Interior Details
Interior Features
Breakfast Nook, Built-in Features, Ceiling Fan(s), Granite Counters, In-Law Floor Plan, Jack & Jill Bath, Jet Action Tub, Kitchen Island, Open Floorplan, Pantry, Quartz Counters, Smart Ceiling Fan, Smart Thermostat, Smoke Free, Walk-In Closet(s)
Appliances
Convection Oven, Cooktop, Dishwasher, Disposal, Freezer, Gas Water Heater, Microwave, Range Hood, Refrigerator, Self Cleaning Oven, Smart Appliances, Sump Pump
Laundry Features
Laundry Closet
Electric
Central Air
Flooring
Carpet, Tile, Wood
Cooling
Central Air
Heating
Forced Air, Natural Gas
Utilities
Cable Available, Electricity Connected, Natural Gas Available, Natural Gas Connected, Phone Available
Exterior Details
Features
Private Yard, Rain Gutters, Smart Irrigation
Patio Porch Features
Front Porch,Patio
Water
Public
Sewer
Public Sewer
Land Details
PPA
3705882.35
Road Frontage Type
Public Road
Road Surface Type
Paved
Garage & Parking
Parking Spaces
1
Parking Features
Concrete, Dry Walled, Insulated, Smart Garage Door, Tandem
Exterior Construction
Roof
Composition
Construction Materials
Cement Siding, Frame, Stone
Architectural Style
Contemporary
Exterior Features
Private Yard, Rain Gutters, Smart Irrigation
Window Features
Double Pane Windows
Security Features
Air Quality Monitor,Carbon Monoxide Detector(s),Smart Locks,Smoke Detector(s),Video Doorbell
Builder Name 1
Meritage Homes
Builder Source
Public Records
Financial Details
PSF Total
$193.25
PSF Finished All
$216.15
PSF Finished
$206.35
PSF Above Grade
$235.69
Previous Year Tax
4654.42
Year Tax
2018
Primary HOA Management Type
Professionally Managed
Primary HOA Name
SDMS
Primary HOA Phone
303-987-0835
Primary HOA Fees Included
Maintenance Grounds
Primary HOA Fees
200.00
Primary HOA Fees Frequency
Quarterly
Primary HOA Fees Total Annual
800.00
Location
Schools
Elementary School
Village East
Middle School
Prairie
High School
Overland
Walk Score®
Contact me about this property
Vickie Hall
RE/MAX Professionals
6020 Greenwood Plaza Boulevard
Greenwood Village, CO 80111, USA
6020 Greenwood Plaza Boulevard
Greenwood Village, CO 80111, USA
- (303) 944-1153 (Mobile)
- Invitation Code: denverhomefinders
- vickie@dreamscanhappen.com
- https://DenverHomeSellerService.com
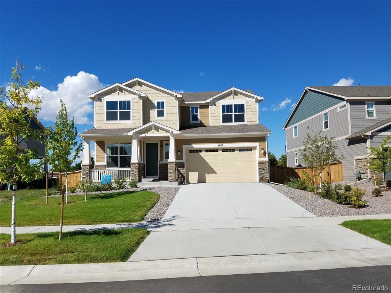
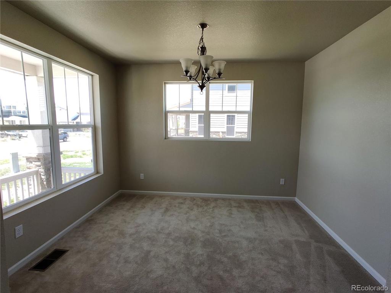
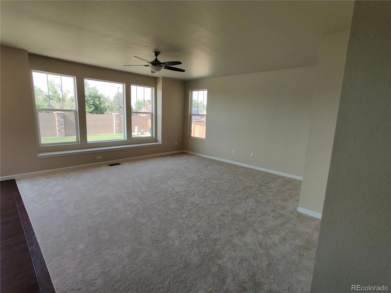
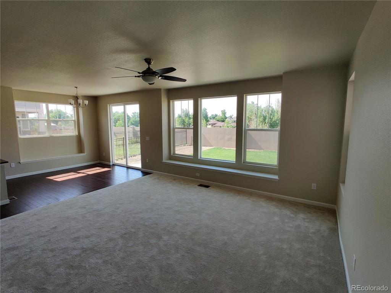
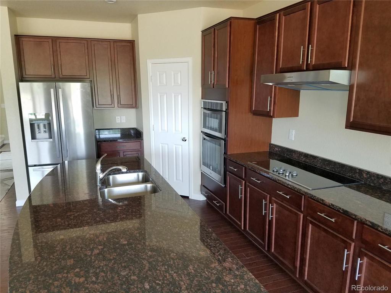
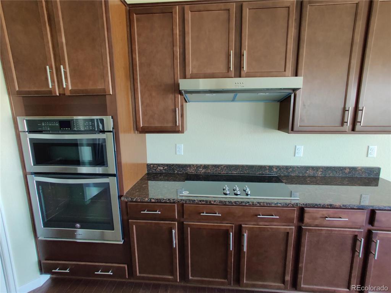
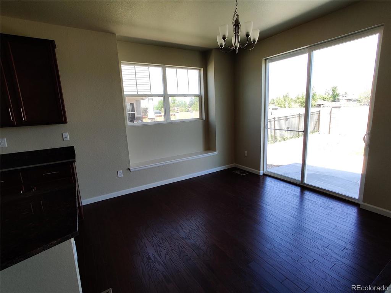
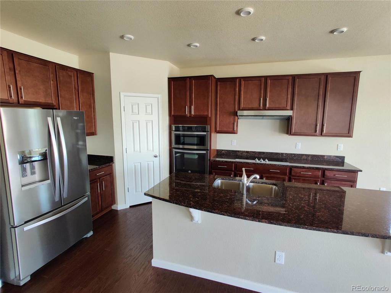
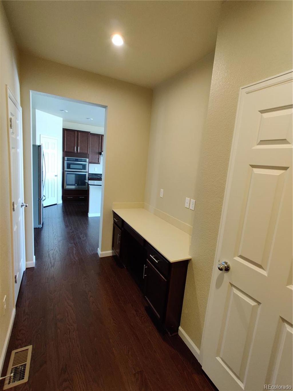
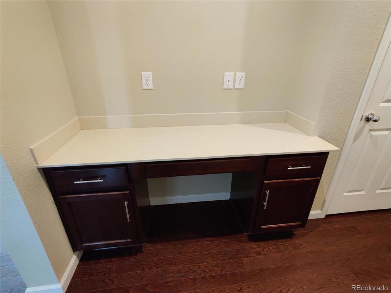
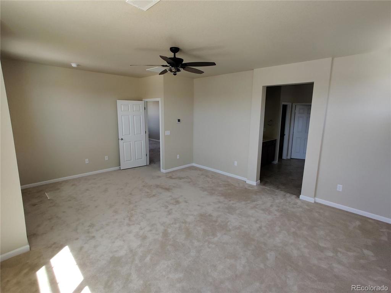
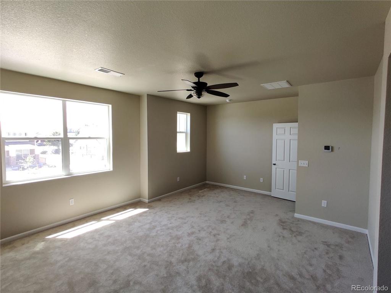
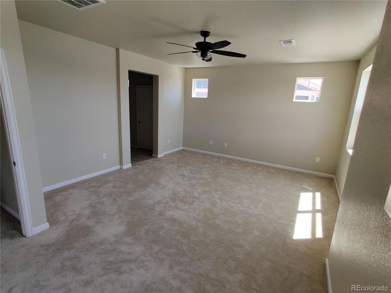
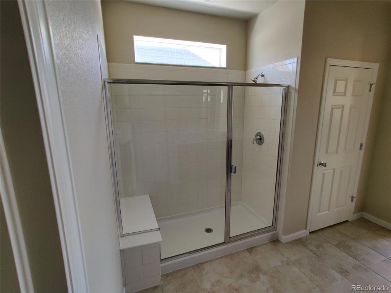
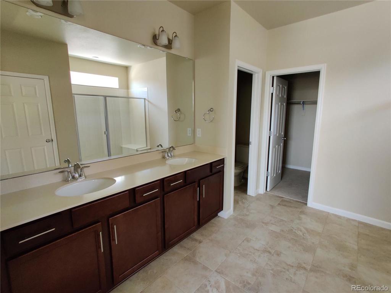
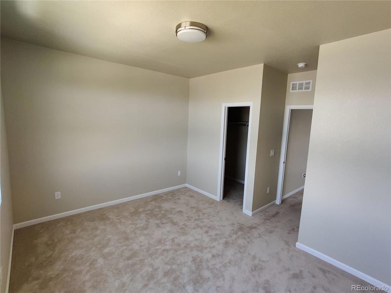
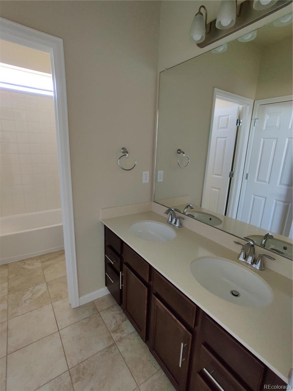
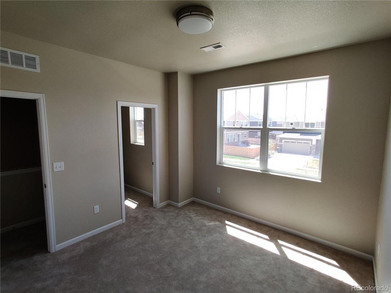
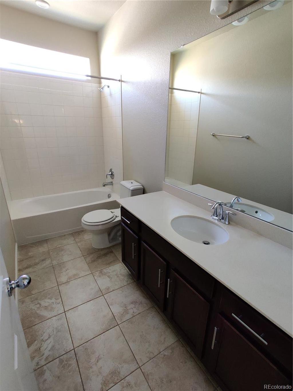
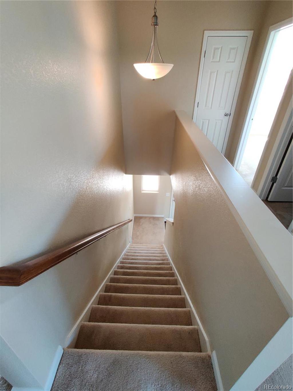
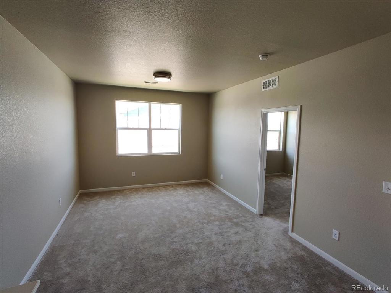
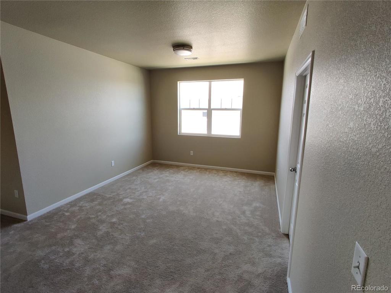
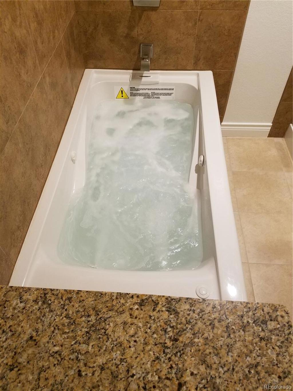
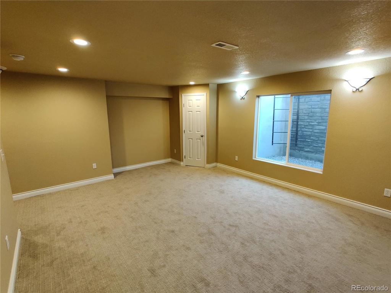
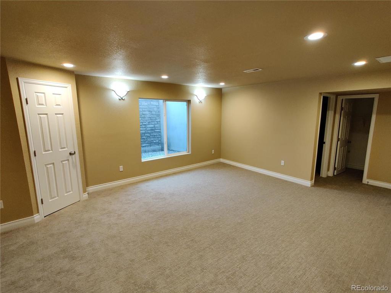
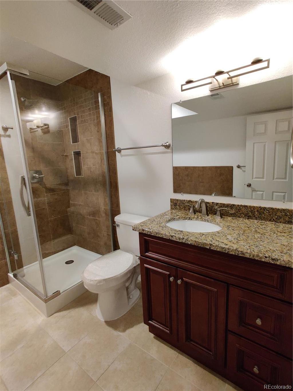
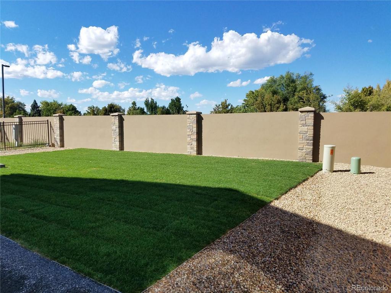
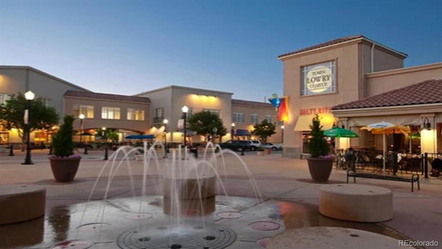
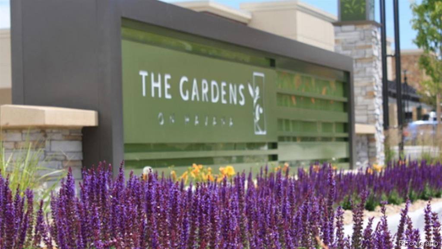
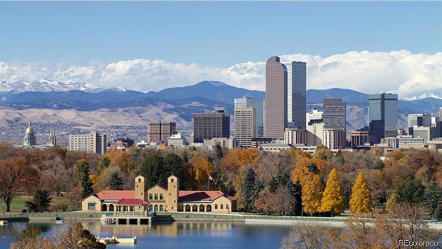


 Menu
Menu


