1573 S Mobile Street
Aurora, CO 80017 — Arapahoe county
Price
$339,885
Sqft
1182.00 SqFt
Baths
2
Beds
4
Description
THIS IS THE ONE!! Schedule your showing today to tour this beautiful 1,180 sqft, updated tri-level home and be prepared to fall in love. Situated on nearly one fifth of an acre, the property includes secure off-street parking to store your RV and Pontoon Boat with plenty of room to spare. The bright and open main floor plan brings the living room and kitchen together creating the perfect setting for family dinners and entertaining friends. The redesigned kitchen includes additional cabinet storage and counter space, plus the new garage door location creates a much more comfortable flow to the home. The upper level includes a spacious master bedroom with a full wall of closets, while the beautifully decorated second bedroom is perfect for daughters or that special guest. The upper level also includes the nicely appointed main bathroom which is accessible to both the master bedroom and second bedroom. The lower level features two additional well appointed bedrooms with a half bath and laundry area. The fenced back yard with horse shoe pits is simply enormous and awaits that special outdoor space where family and friends gather to relax and enjoy our wonderful Colorado evenings. The final special feature of this home is the Man Cave/Garage/Game Room! With built-in media, custom cabinets, tool storage, insulated and finished walls, epoxy floor and a game room with shuffleboard and a built-in bar. You will be the best friend of all your neighbors! Well maintained and cared for this home is move-in ready and will not last. It's time to begin building lifelong memories and great experiences......welcome home! Much of the furniture and decor is available for sale independent of the property. Contact the Listing Broker for additional information.
Property Level and Sizes
SqFt Lot
8320.00
Lot Features
Breakfast Nook, Ceiling Fan(s), Eat-in Kitchen, Laminate Counters, Open Floorplan, Sound System
Lot Size
0.19
Foundation Details
Concrete Perimeter, Slab
Interior Details
Interior Features
Breakfast Nook, Ceiling Fan(s), Eat-in Kitchen, Laminate Counters, Open Floorplan, Sound System
Appliances
Dishwasher, Disposal, Dryer, Gas Water Heater, Oven, Range Hood, Refrigerator, Washer
Electric
Air Conditioning-Room, Evaporative Cooling
Flooring
Carpet, Concrete, Tile
Cooling
Air Conditioning-Room, Evaporative Cooling
Heating
Forced Air, Natural Gas, Propane
Fireplaces Features
Wood Burning
Utilities
Cable Available, Electricity Connected, Internet Access (Wired), Natural Gas Connected, Phone Available
Exterior Details
Features
Dog Run, Private Yard, Rain Gutters
Water
Public
Sewer
Public Sewer
Land Details
Road Frontage Type
Public
Road Responsibility
Public Maintained Road
Road Surface Type
Paved
Garage & Parking
Parking Features
220 Volts, Concrete, Driveway-Gravel, Dry Walled, Exterior Access Door, Finished, Floor Coating, Heated Garage, Insulated Garage, Lighted, Oversized
Exterior Construction
Roof
Composition
Construction Materials
Brick, Frame, Wood Siding
Exterior Features
Dog Run, Private Yard, Rain Gutters
Window Features
Double Pane Windows, Window Coverings, Window Treatments
Security Features
Carbon Monoxide Detector(s), Smoke Detector(s), Video Doorbell
Builder Source
Public Records
Financial Details
Previous Year Tax
1907.00
Year Tax
2018
Primary HOA Fees
0.00
Location
Schools
Elementary School
Iowa
Middle School
Mrachek
High School
Gateway
Walk Score®
Contact me about this property
Vickie Hall
RE/MAX Professionals
6020 Greenwood Plaza Boulevard
Greenwood Village, CO 80111, USA
6020 Greenwood Plaza Boulevard
Greenwood Village, CO 80111, USA
- (303) 944-1153 (Mobile)
- Invitation Code: denverhomefinders
- vickie@dreamscanhappen.com
- https://DenverHomeSellerService.com
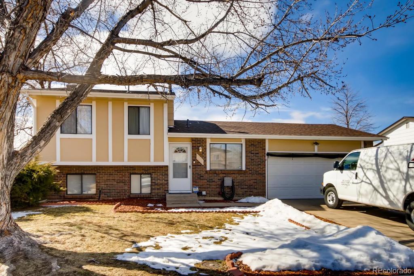
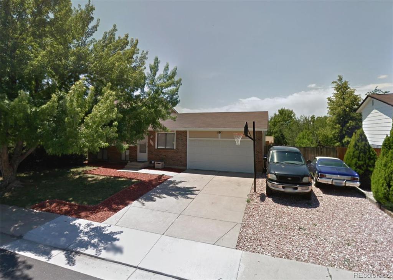
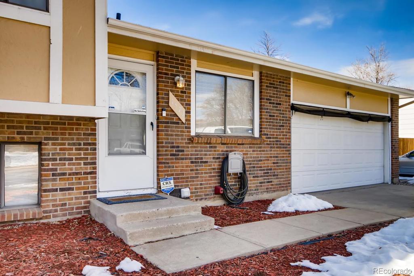
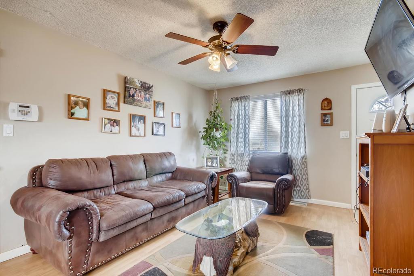
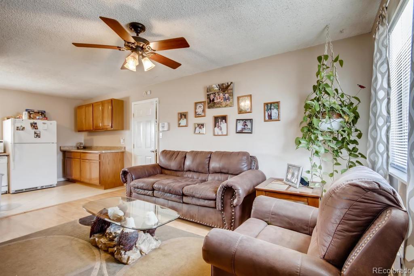
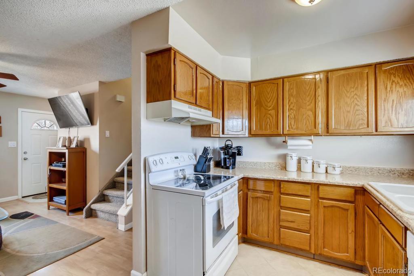
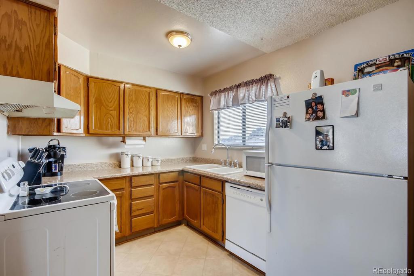
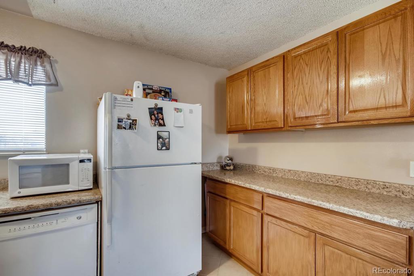
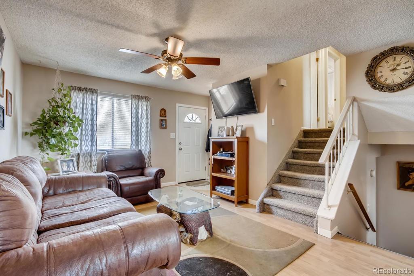
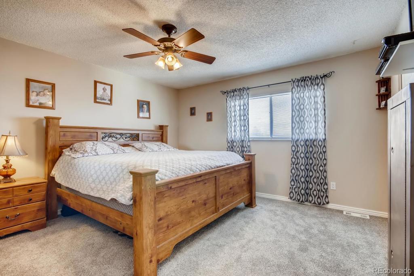
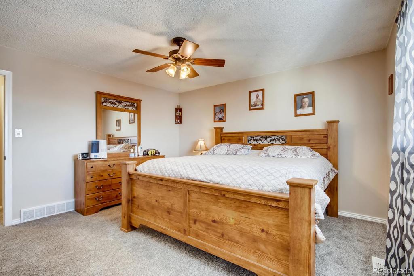
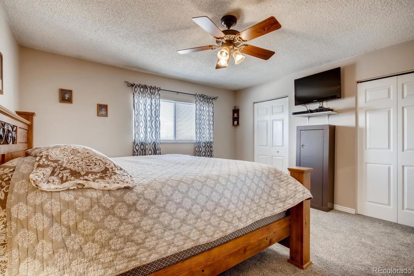
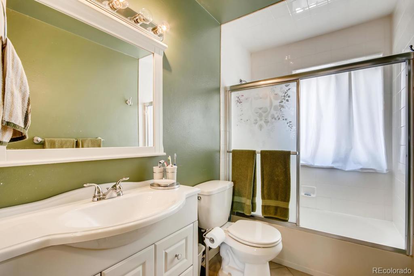
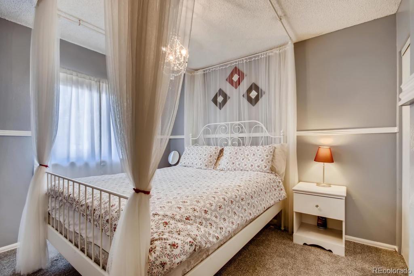
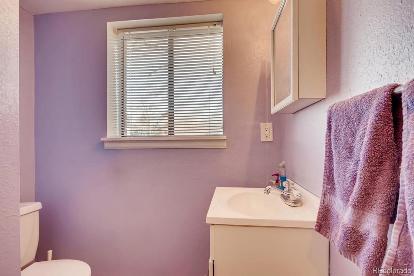
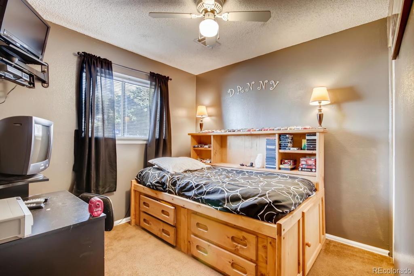
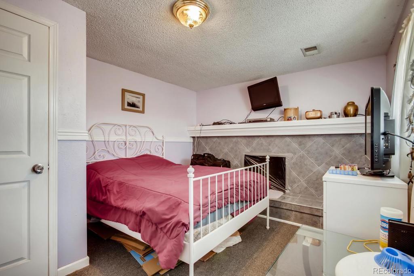
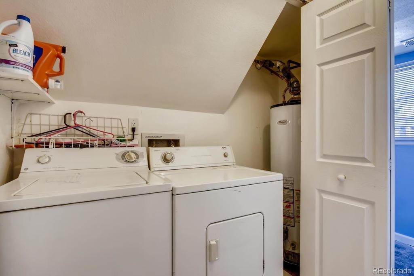
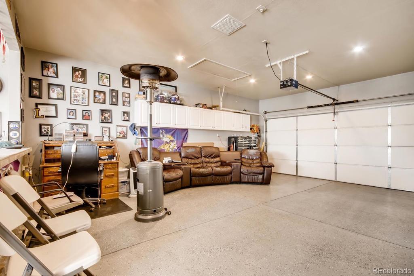
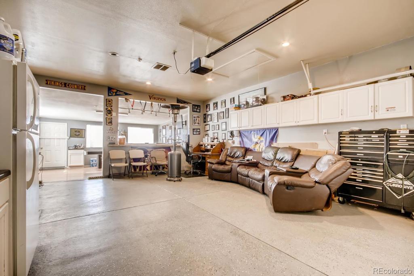
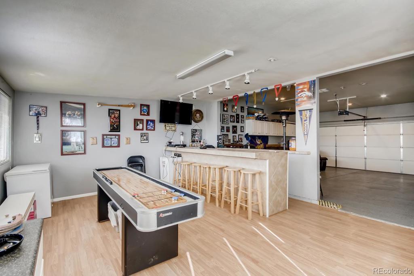
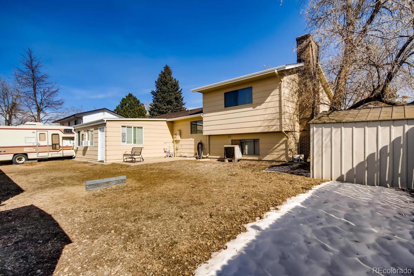
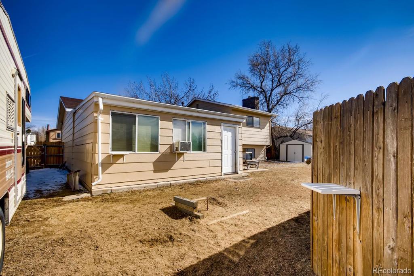
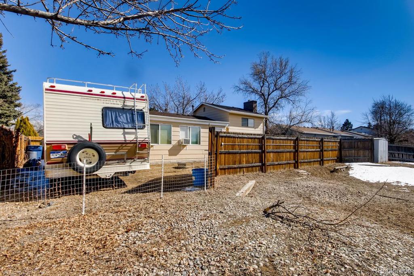
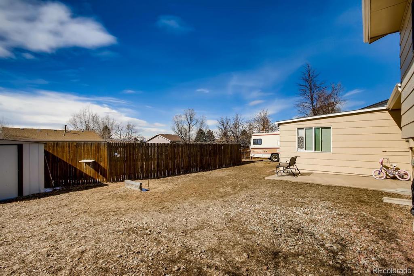
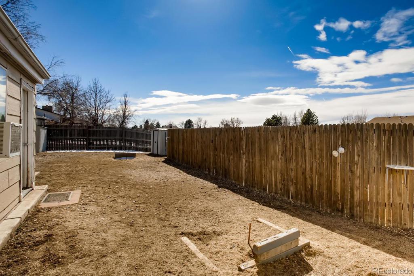
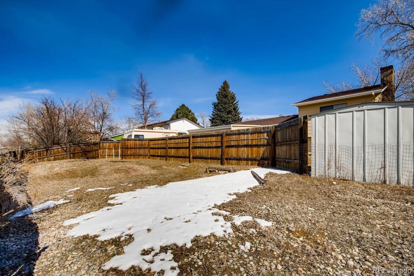
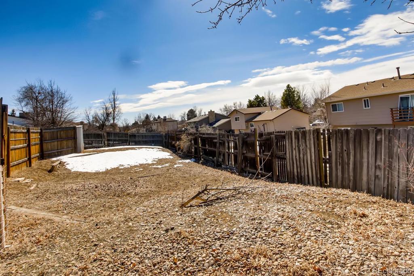
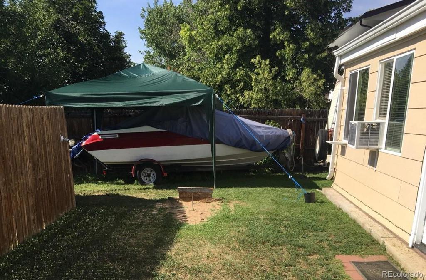
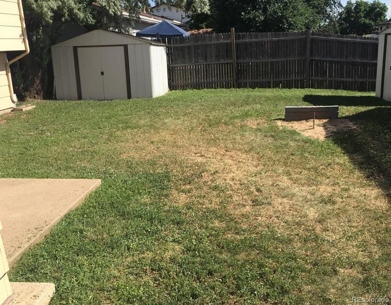


 Menu
Menu


