3032 S Macon Circle
Aurora, CO 80014 — Arapahoe county
Price
$320,000
Sqft
1776.00 SqFt
Baths
2
Beds
2
Description
Incredible, renovated townhome backing to open space and trails. This gorgeous home has been renovated with the perfect mix of mid-century modern finishes and modern conveniences. Fantastic updates to this home include new flooring throughout, a new front door, new dishes washer, new custom bedroom closets, fresh interior paint, new light fixtures, added pantry, remodeled staircase, and fully renovated bathrooms. Open the door and step inside to a light and a bright open floor plan designed with clean lines and eye-catching finishes. The spacious living room with a wood-burning fireplace leads into the dining space that offers access to the patio for al fresco dining. The updated kitchen boasts shaker cabinets, modern hardware, granite countertops, pantry, and stainless steel appliances with a desirable gas range. Upstairs are two generous bedrooms that have been updated with custom closets. Both bathrooms in the home have been completely remodeled with stunning floating vanities, new modern lighting, and hardware as well as new tile flooring. The unfinished basement offers great future living space. Enjoy your morning coffee in your private fenced backyard with a flagstone patio and mature trees. Perfectly situated in a quiet neighborhood and backing to open space and trails this amazingly designed home is sure to stun.
Property Level and Sizes
SqFt Lot
1437.00
Lot Features
Ceiling Fan(s), Eat-in Kitchen, Granite Counters, Open Floorplan, Pantry, Walk-In Closet(s)
Lot Size
0.03
Basement
Full,Interior Entry/Standard,Unfinished
Common Walls
No One Above,No One Below,2+ Common Walls
Interior Details
Interior Features
Ceiling Fan(s), Eat-in Kitchen, Granite Counters, Open Floorplan, Pantry, Walk-In Closet(s)
Appliances
Dishwasher, Dryer, Microwave, Refrigerator, Self Cleaning Oven, Washer
Electric
Attic Fan, Central Air
Flooring
Laminate, Tile
Cooling
Attic Fan, Central Air
Heating
Electric, Forced Air, Natural Gas
Fireplaces Features
Living Room, Wood Burning
Utilities
Cable Available, Electricity Available, Natural Gas Connected
Exterior Details
Features
Private Yard
Patio Porch Features
Patio
Water
Public
Sewer
Public Sewer
Land Details
PPA
11166666.67
Garage & Parking
Parking Spaces
1
Exterior Construction
Roof
Composition
Construction Materials
Frame, Wood Siding
Exterior Features
Private Yard
Security Features
Carbon Monoxide Detector(s),Secured Garage/Parking,Security System,Smart Locks,Smoke Detector(s),Video Doorbell
Builder Source
Public Records
Financial Details
PSF Total
$188.63
PSF Finished
$279.17
PSF Above Grade
$279.17
Previous Year Tax
1420.00
Year Tax
2019
Primary HOA Management Type
Professionally Managed
Primary HOA Name
Westar Management
Primary HOA Phone
720-941-9200
Primary HOA Amenities
Clubhouse,Fitness Center,Parking,Pool,Tennis Court(s),Trail(s)
Primary HOA Fees Included
Capital Reserves, Maintenance Grounds, Recycling, Snow Removal, Trash, Water
Primary HOA Fees
395.00
Primary HOA Fees Frequency
Monthly
Primary HOA Fees Total Annual
4740.00
Location
Schools
Elementary School
Polton
Middle School
Prairie
High School
Overland
Walk Score®
Contact me about this property
Vickie Hall
RE/MAX Professionals
6020 Greenwood Plaza Boulevard
Greenwood Village, CO 80111, USA
6020 Greenwood Plaza Boulevard
Greenwood Village, CO 80111, USA
- (303) 944-1153 (Mobile)
- Invitation Code: denverhomefinders
- vickie@dreamscanhappen.com
- https://DenverHomeSellerService.com
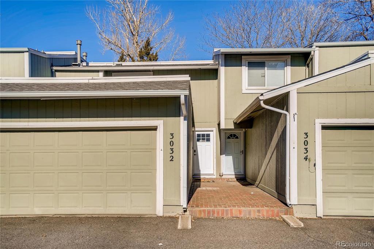
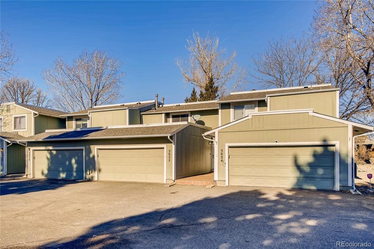
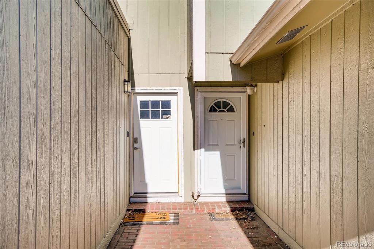
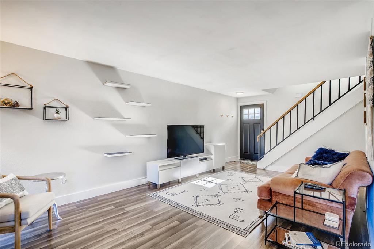
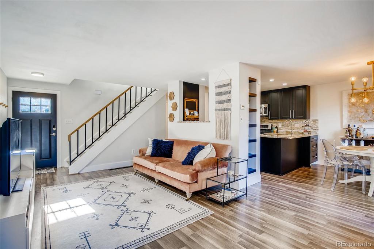
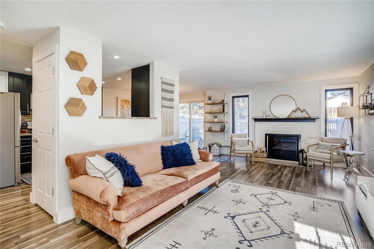
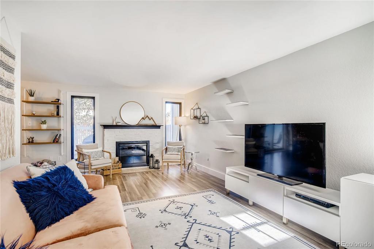
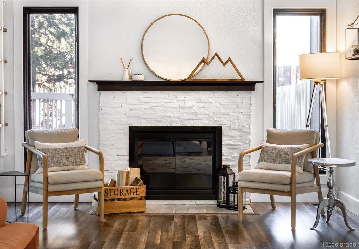
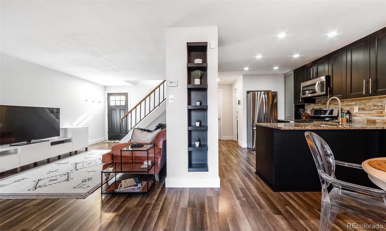
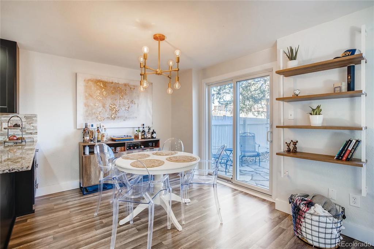
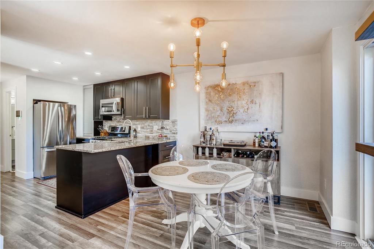
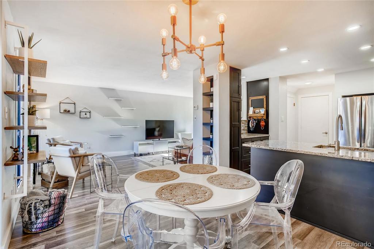
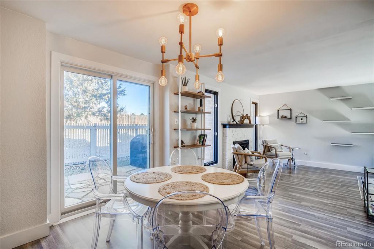
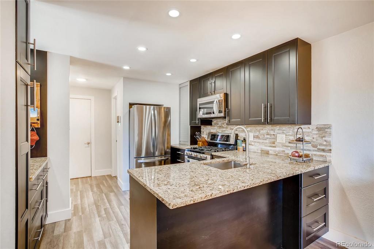
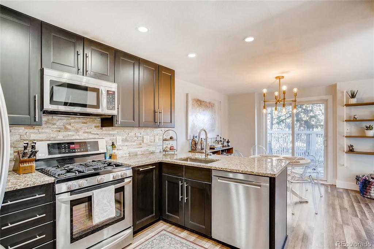
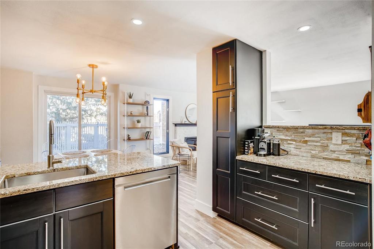
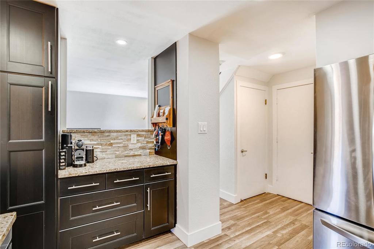
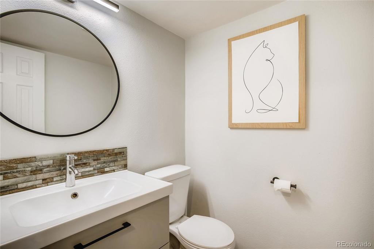
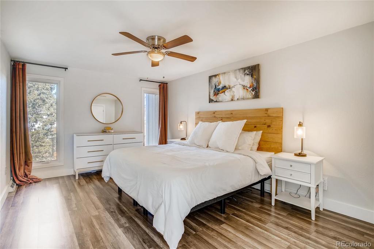
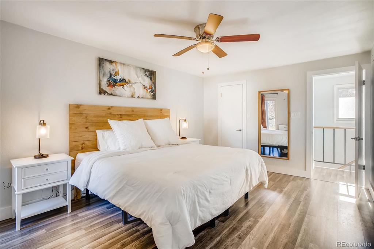
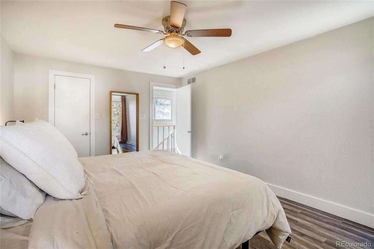
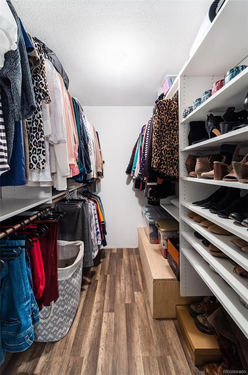
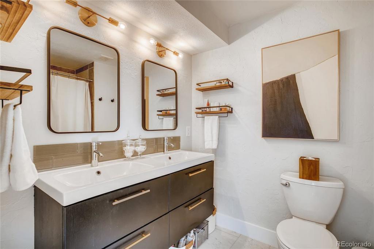
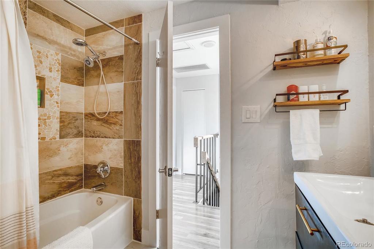
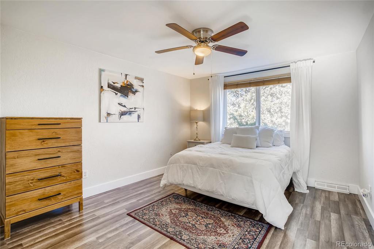
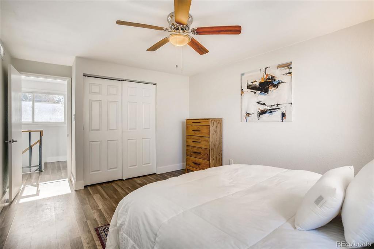
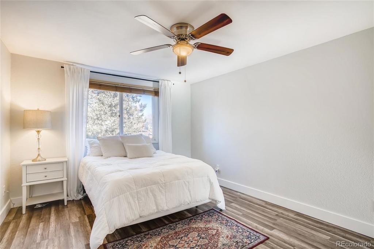
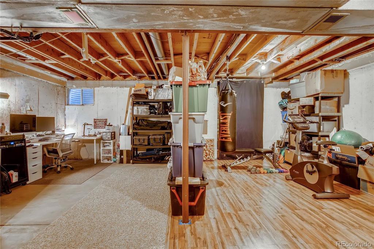
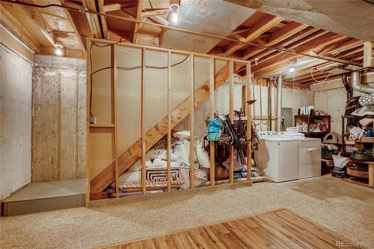
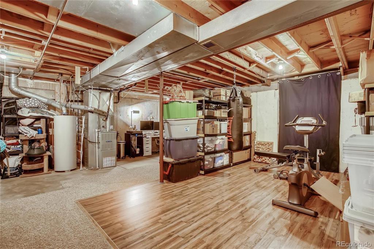
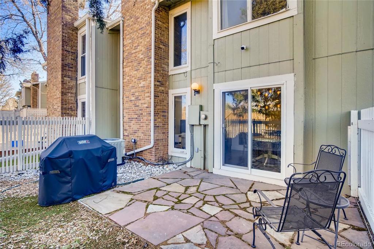
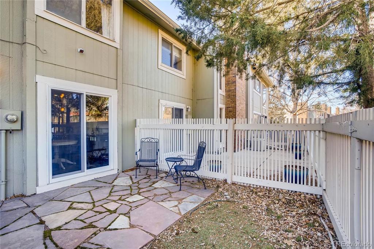
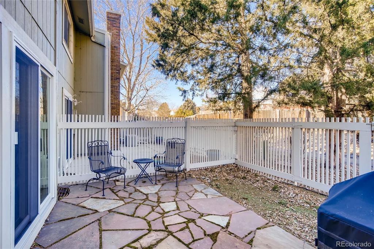
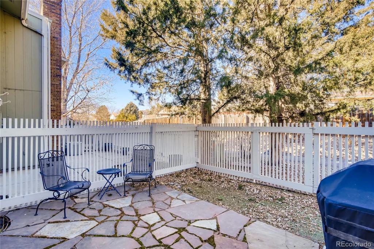
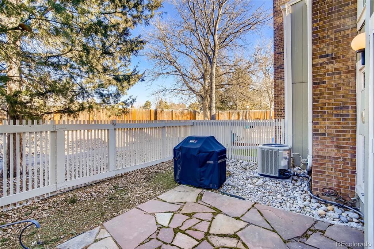
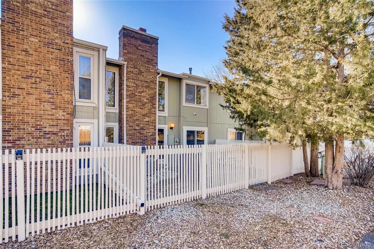
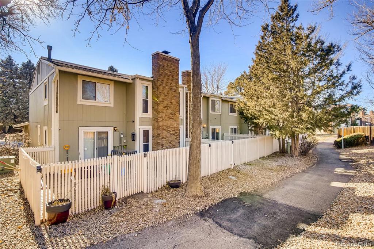
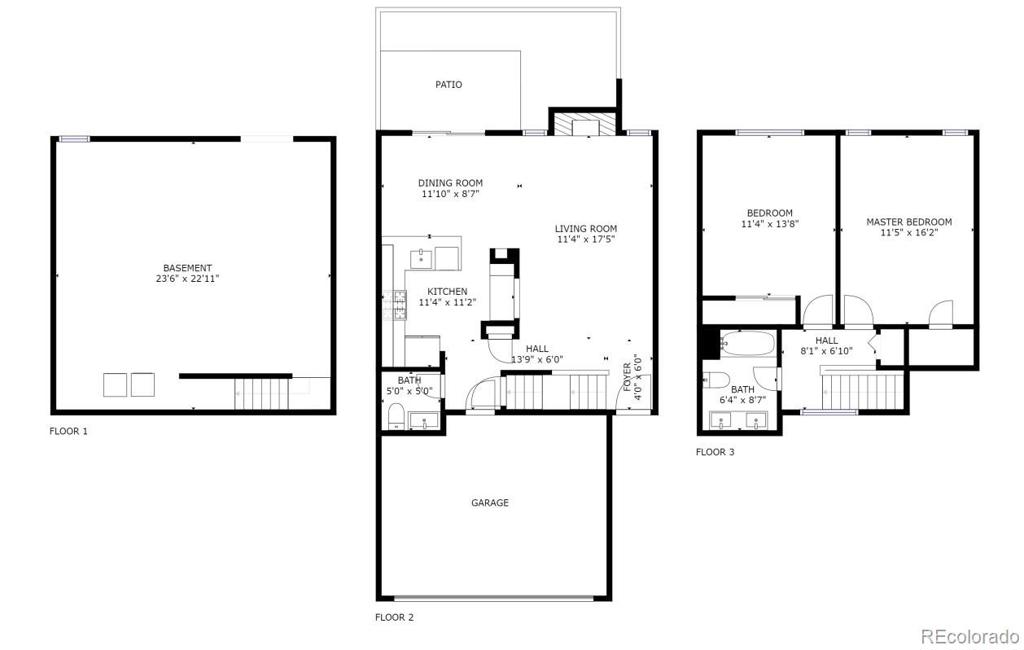


 Menu
Menu


