9424 Kilmer Way
Arvada, CO 80007 — Jefferson county
Price
$525,000
Sqft
3542.00 SqFt
Baths
3
Beds
3
Description
Welcome home! This stunning, like new Candela’s home with open floor plan welcomes you immediately upon entering with it’s beautiful dark bamboo style engineered wood floors that expand throughout the entire main-level and upstairs hallways. Right off the front door is an office/den space and half bath. Continue into the family room with massive vaulted ceiling and incredible natural light. Off the family room is the dining area eating space and huge kitchen featuring granite countertops, stainless steel appliances, upgraded cabinets and large island with bar seating. Upstairs you’ll love the large master retreat complete with 5-piece master suite and finished with a large walk-in closet. The master bedroom and two additional upper-level bedrooms all feature cozy carpeting, and mountain views. Head outside and you will love the outdoor living space with oversized patio area perfect for entertaining and grilling out. The fully fenced professionally finished backyard is big enough for pets and is finished with beautiful rock and grass areas. The large unfinished basement features 9-10' ceilings and is just waiting for you to finish to your needs or left alone for more than ample storage. This home is truly like new and will not last long, come see it today.
Property Level and Sizes
SqFt Lot
6037.00
Lot Features
Eat-in Kitchen, Five Piece Bath, Granite Counters, Kitchen Island, Primary Suite, Open Floorplan, Smoke Free, Vaulted Ceiling(s), Walk-In Closet(s)
Lot Size
0.14
Foundation Details
Concrete Perimeter,Slab
Basement
Bath/Stubbed,Crawl Space,Partial
Base Ceiling Height
9-10'
Interior Details
Interior Features
Eat-in Kitchen, Five Piece Bath, Granite Counters, Kitchen Island, Primary Suite, Open Floorplan, Smoke Free, Vaulted Ceiling(s), Walk-In Closet(s)
Appliances
Dishwasher, Disposal, Microwave, Self Cleaning Oven
Electric
Central Air
Flooring
Carpet, Wood
Cooling
Central Air
Heating
Forced Air
Utilities
Cable Available, Electricity Connected, Internet Access (Wired), Natural Gas Connected
Exterior Details
Features
Private Yard, Rain Gutters
Patio Porch Features
Front Porch,Patio
Lot View
Mountain(s)
Water
Public
Sewer
Public Sewer
Land Details
PPA
3714285.71
Road Frontage Type
Public Road
Road Responsibility
Public Maintained Road
Road Surface Type
Paved
Garage & Parking
Parking Spaces
1
Exterior Construction
Roof
Composition
Construction Materials
Brick, Cement Siding, Frame
Exterior Features
Private Yard, Rain Gutters
Builder Name 1
Century
Builder Source
Public Records
Financial Details
PSF Total
$146.81
PSF Finished
$222.32
PSF Above Grade
$222.32
Previous Year Tax
5169.00
Year Tax
2018
Primary HOA Management Type
Professionally Managed
Primary HOA Name
Cimmaron/Valmont Metropolitan District
Primary HOA Phone
720 625-8080
Primary HOA Website
http://www.candelascommunity.com
Primary HOA Amenities
Clubhouse,Pool,Tennis Court(s)
Primary HOA Fees Included
Maintenance Grounds, Recycling, Trash
Primary HOA Fees
43.00
Primary HOA Fees Frequency
Quarterly
Primary HOA Fees Total Annual
172.00
Location
Schools
Elementary School
Three Creeks
Middle School
Three Creeks
High School
Ralston Valley
Walk Score®
Contact me about this property
Vickie Hall
RE/MAX Professionals
6020 Greenwood Plaza Boulevard
Greenwood Village, CO 80111, USA
6020 Greenwood Plaza Boulevard
Greenwood Village, CO 80111, USA
- (303) 944-1153 (Mobile)
- Invitation Code: denverhomefinders
- vickie@dreamscanhappen.com
- https://DenverHomeSellerService.com
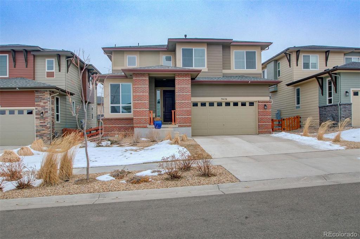
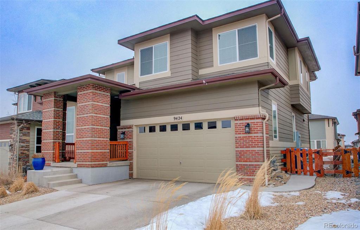
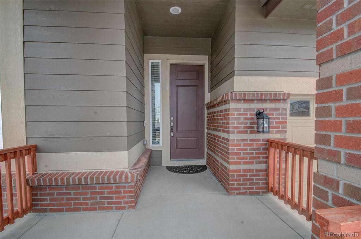
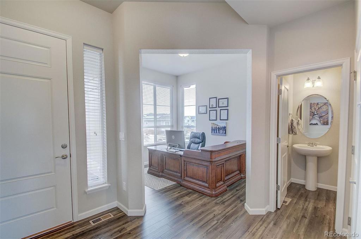
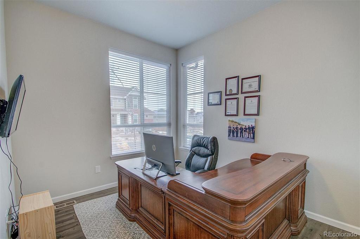
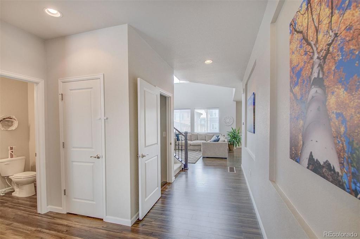
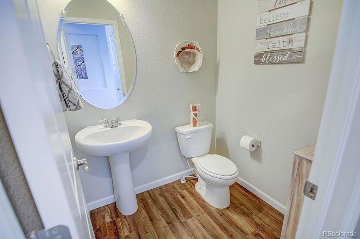
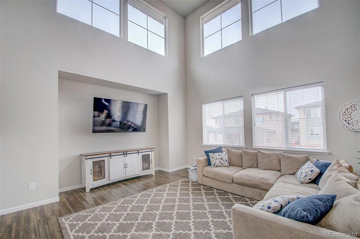
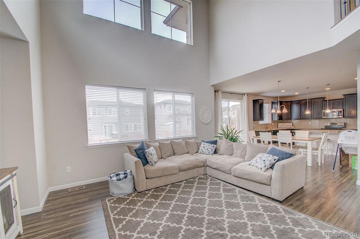
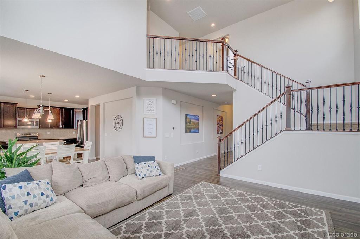
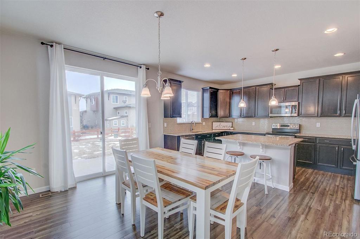
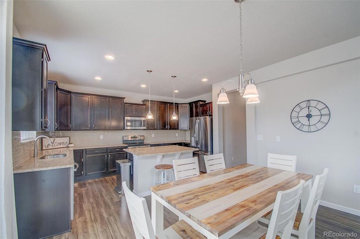
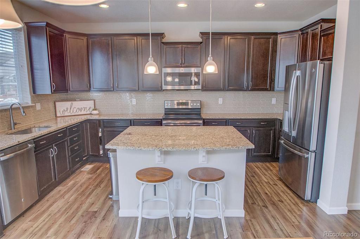
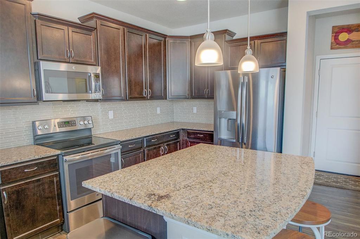
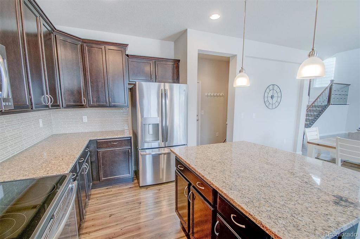
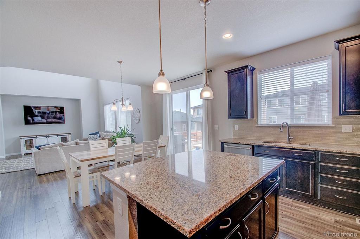
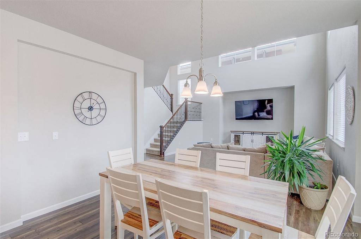
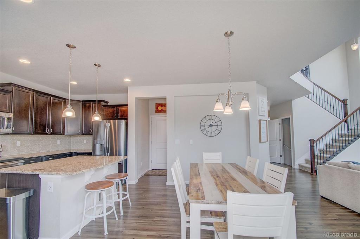
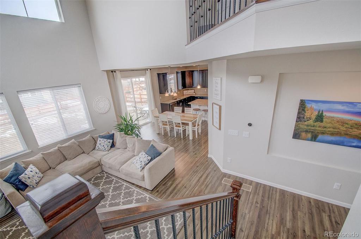
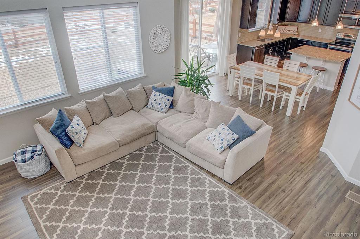
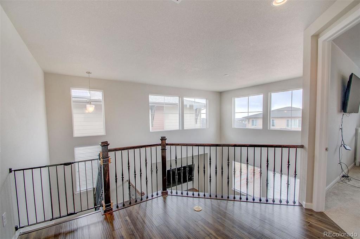
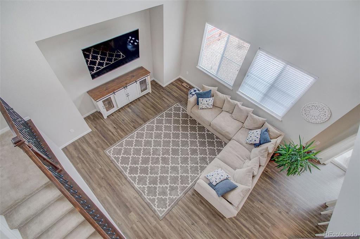
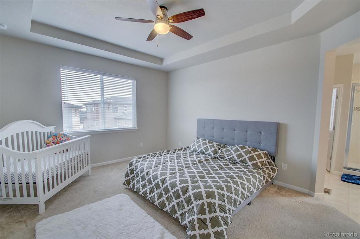
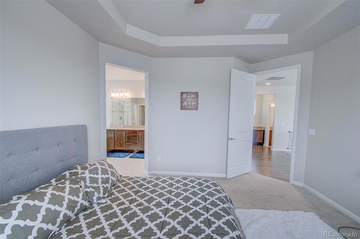
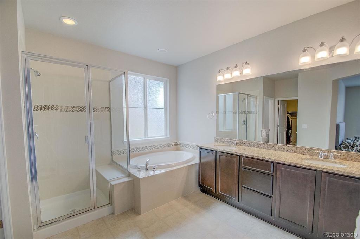
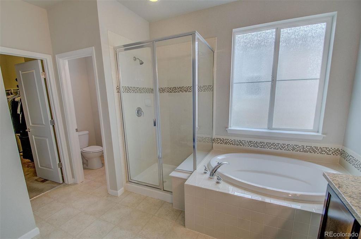
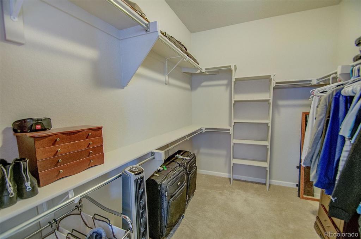
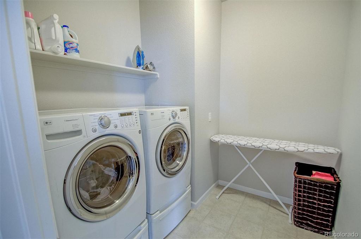
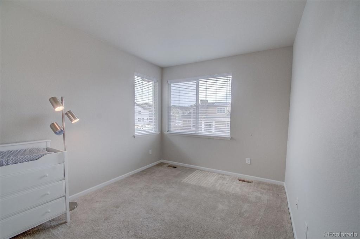
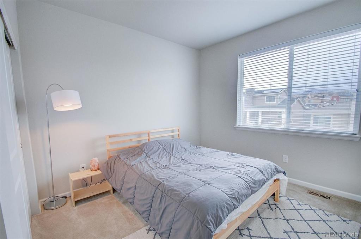
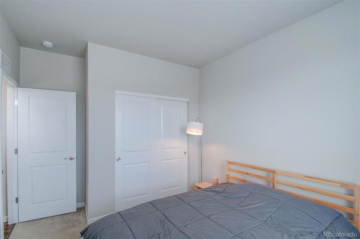
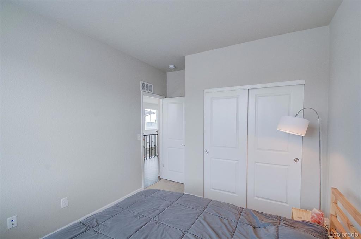
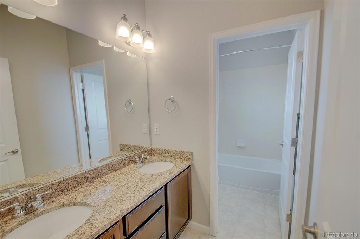
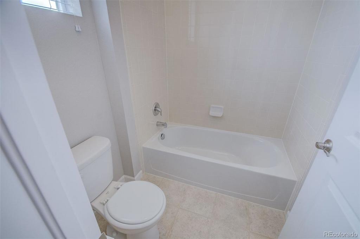
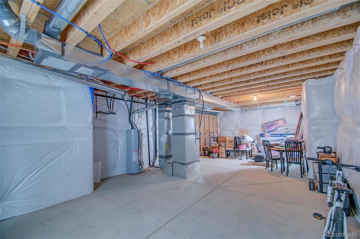
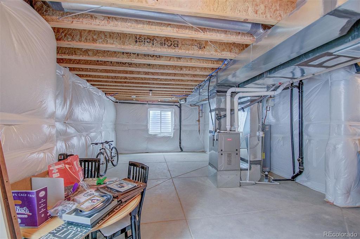
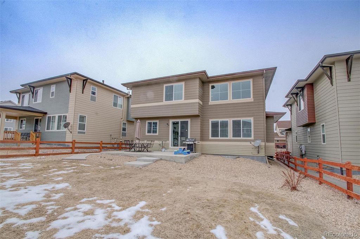
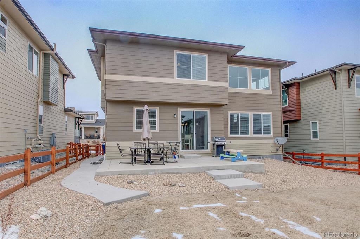
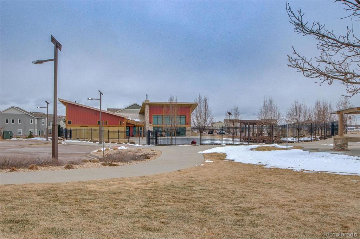
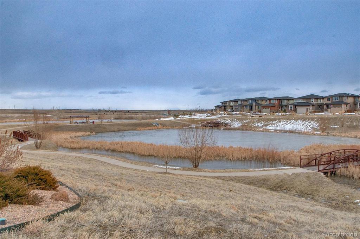


 Menu
Menu


