7567 Urban Street
Arvada, CO 80005 — Jefferson county
Price
$795,000
Sqft
4118.00 SqFt
Baths
4
Beds
5
Description
Majestic Mountain Views! Gorgeous home with huge windows and 2 decks overlooking the Front Range and Mt. Evans in the secluded Ridge at Harvest Lane neighborhood. Spectacular mountain views from nearly every room in the house. Dramatic two story with finished walkout basement offering 5 Bedrooms and 4 Bathrooms and No HOA. After being welcomed by the grand entryway with foyer and classy living room, your eyes will be drawn to the dramatic spiral staircase and the view. French doors open to ideal home office. Beautifully refinished real hardwood floors throughout the entryway and most of the main level. Stunning kitchen boasts ample cabinetry with rich dark granite counters, island and built in desk. Newer upgraded stainless steel kitchen appliances including gas stove. You’ll immediately be drawn to step out onto the new high-end Timber-Tech deck to soak in the dramatic views. Retractable awning provides a perfect ambiance for outdoor dining. Warm family room with a wall of windows, brick fireplace, wood mantel and exterior electric shutter. Main floor laundry/mud room. Take the spiral staircase to a private oasis in the large master bedroom, 5-piece ensuite bathroom, walk in closets, remote control ceiling fan and soothing colors. Continue the mountain views while relaxing in the soaking tub in tastefully remodeled bathroom or step out onto your private covered patio and watch the sun set. Three additional bedrooms and full bath upstairs. Finished walkout basement is full of light and steps out onto the covered new paver bricks patio and lighted peaceful gardens, terraced landscaping and paths. The basement offers a large living space perfect for entertainment, family room and a 5th bedroom with egress window, private ¾ bathroom and large utility and storage area. Newer HVAC, A/C and 3 Car+ Garage. Highly sought-after neighborhood. This 4118 square foot house is waiting for you to make it your perfect home. No HOA, Warranted Class 4 Certainteed Presidential roof.
Property Level and Sizes
SqFt Lot
11198.00
Lot Features
Ceiling Fan(s), Eat-in Kitchen, Entrance Foyer, Five Piece Bath, Granite Counters, High Ceilings, Smoke Free
Lot Size
0.26
Foundation Details
Slab
Basement
Daylight,Exterior Entry,Finished,Full,Interior Entry/Standard,Walk-Out Access
Interior Details
Interior Features
Ceiling Fan(s), Eat-in Kitchen, Entrance Foyer, Five Piece Bath, Granite Counters, High Ceilings, Smoke Free
Appliances
Dishwasher, Disposal, Dryer, Gas Water Heater, Humidifier, Microwave, Oven, Range, Range Hood, Refrigerator, Washer
Laundry Features
In Unit
Electric
Central Air
Flooring
Carpet, Tile, Wood
Cooling
Central Air
Heating
Forced Air, Natural Gas
Fireplaces Features
Family Room, Gas
Utilities
Cable Available, Electricity Connected, Natural Gas Connected, Phone Available
Exterior Details
Features
Balcony, Barbecue, Garden, Lighting, Private Yard, Rain Gutters
Patio Porch Features
Covered,Deck,Front Porch,Patio
Lot View
Mountain(s)
Water
Public
Sewer
Public Sewer
Land Details
PPA
3269230.77
Road Frontage Type
Public Road
Road Responsibility
Public Maintained Road
Road Surface Type
Paved
Garage & Parking
Parking Spaces
1
Parking Features
Oversized
Exterior Construction
Roof
Architectural Shingles
Construction Materials
Brick, Concrete, Frame, Wood Siding
Exterior Features
Balcony, Barbecue, Garden, Lighting, Private Yard, Rain Gutters
Window Features
Window Coverings, Window Treatments
Security Features
Carbon Monoxide Detector(s),Smoke Detector(s)
Builder Source
Public Records
Financial Details
PSF Total
$206.41
PSF Finished
$230.41
PSF Above Grade
$316.34
Previous Year Tax
3622.00
Year Tax
2019
Primary HOA Fees
0.00
Location
Schools
Elementary School
Fremont
Middle School
Oberon
High School
Arvada West
Walk Score®
Contact me about this property
Vickie Hall
RE/MAX Professionals
6020 Greenwood Plaza Boulevard
Greenwood Village, CO 80111, USA
6020 Greenwood Plaza Boulevard
Greenwood Village, CO 80111, USA
- (303) 944-1153 (Mobile)
- Invitation Code: denverhomefinders
- vickie@dreamscanhappen.com
- https://DenverHomeSellerService.com
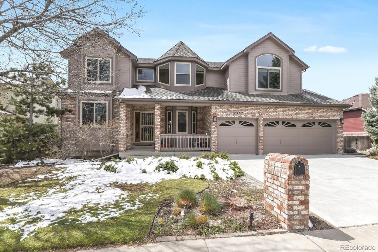
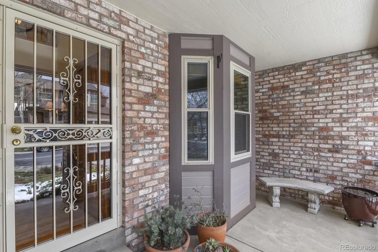
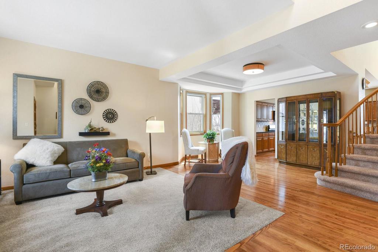
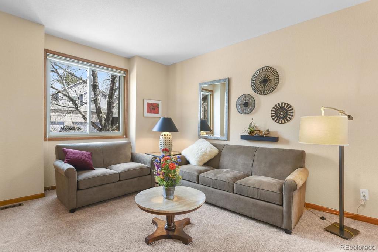
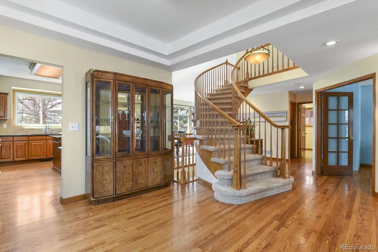
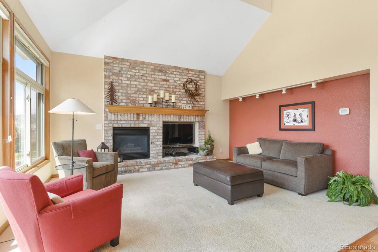
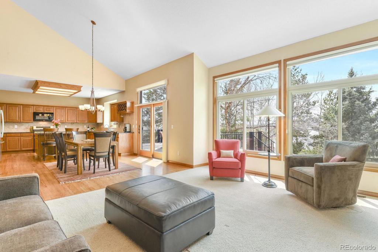
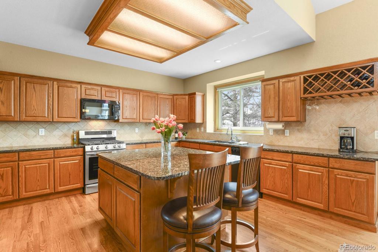
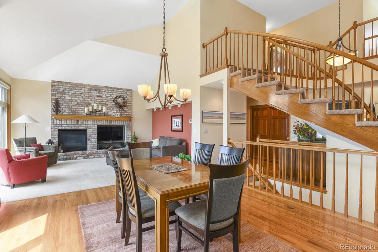
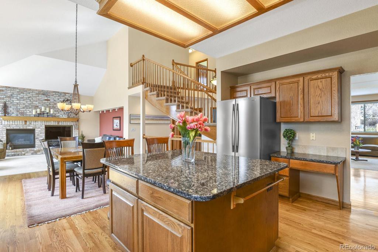
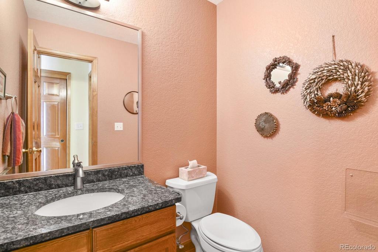
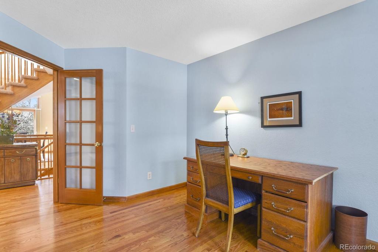
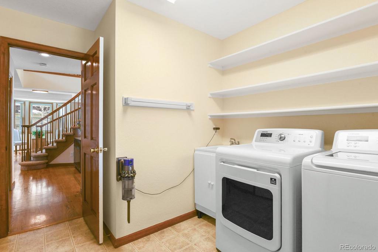
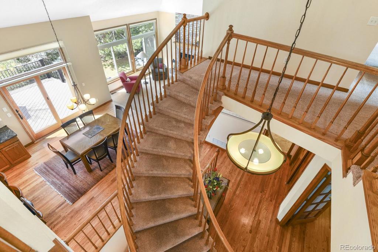
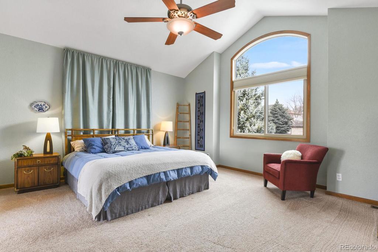
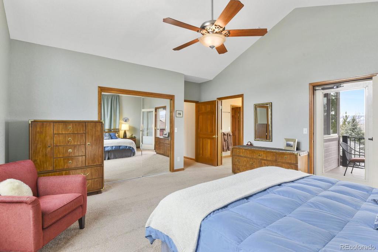
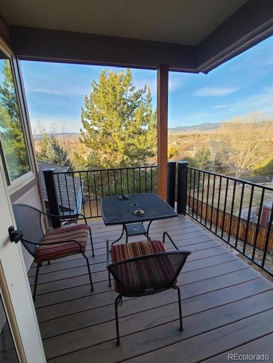
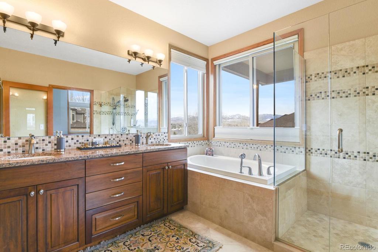
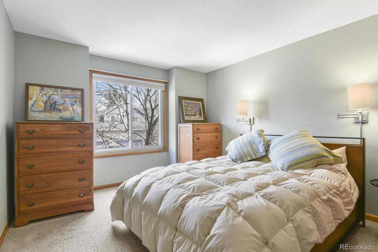
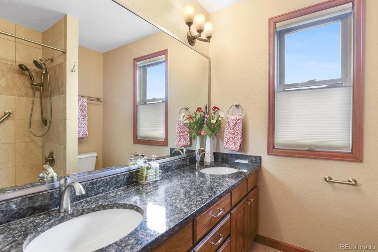
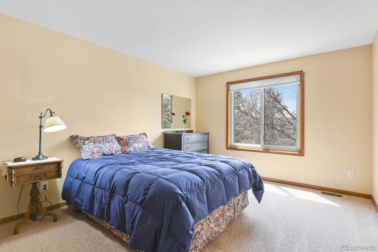
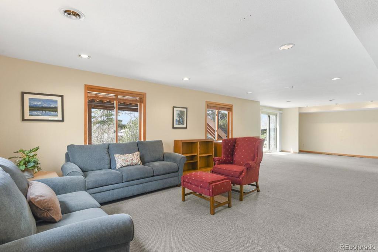
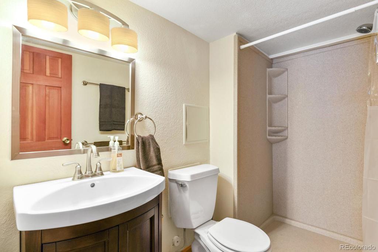
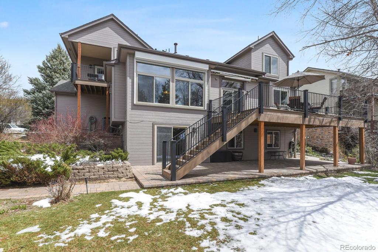
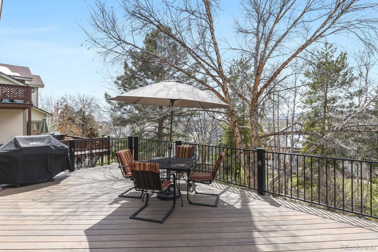
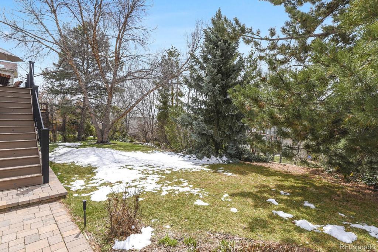
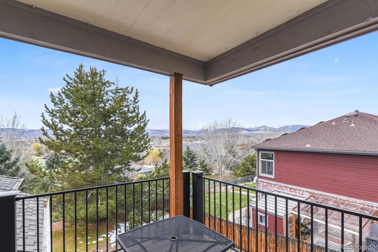
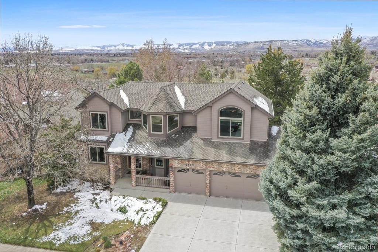
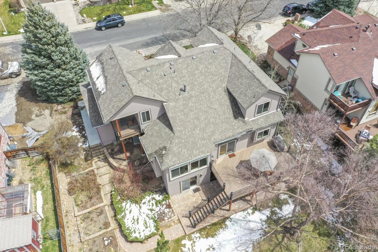
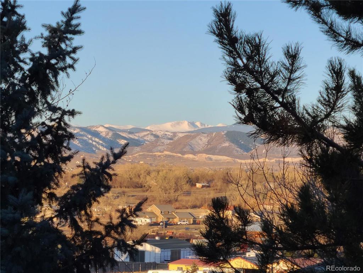
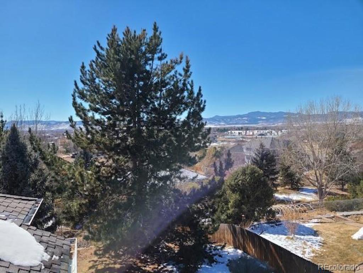
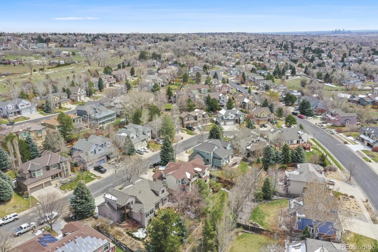
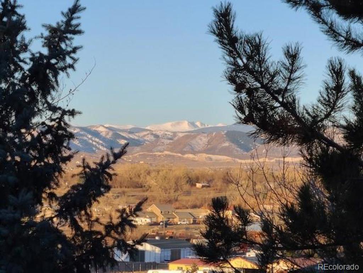
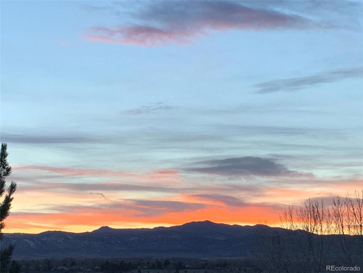
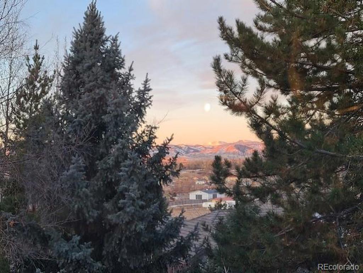
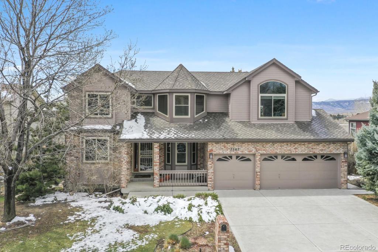


 Menu
Menu


