6680 Balsam Street
Arvada, CO 80004 — Jefferson county
Price
$868,696
Sqft
4585.00 SqFt
Baths
4
Beds
3
Description
Gorgeous statement-making foyer in this open plan. The standard open handrail at the stately U-shaped staircase adds to the spacious feel, as does the unobstructed sight-line between the kitchen and great-room. Extend your living space outdoors by adding the optional covered deck off of the great room and dining area. The allure continues upstairs, with an indulgent master suite, bedrooms two and three (one with attached bath), a third full bath, a spacious and well-appointed laundry room with natural light, and a loft/optional fourth bedroom. Add more space with the finished basement option. Gourmet kitchen with Jenn-Aire stainless steel appliances and large island. Open floorplan with spacious living areas. Wood flooring throughout the main level. There are so many options in this floorplan that you just need to see it! Brokers can show our models by appt anytime or the sales office is staffed for private showings with our sales team Sat-Sun 12-5pm 6694 Balsam St. Paper Spec! This is the same floorplan as our model home but with base pricing. Model has tons of upgrades! You can walk through this floorplan at 6694 Balsam St **Photos are of the model home!
Property Level and Sizes
SqFt Lot
5005.00
Lot Features
Eat-in Kitchen, Five Piece Bath, Kitchen Island, Open Floorplan, Pantry, Smart Thermostat, Walk-In Closet(s)
Lot Size
0.11
Basement
Full,Sump Pump,Unfinished,Walk-Out Access
Interior Details
Interior Features
Eat-in Kitchen, Five Piece Bath, Kitchen Island, Open Floorplan, Pantry, Smart Thermostat, Walk-In Closet(s)
Appliances
Dishwasher, Disposal, Microwave, Oven
Laundry Features
In Unit
Electric
Central Air
Flooring
Tile, Wood
Cooling
Central Air
Heating
Forced Air
Fireplaces Features
Gas, Gas Log, Great Room
Utilities
Electricity Available, Natural Gas Available
Exterior Details
Patio Porch Features
Deck,Patio
Lot View
City
Water
Public
Sewer
Public Sewer
Land Details
PPA
9076836.36
Road Frontage Type
Public Road
Road Surface Type
Paved
Garage & Parking
Parking Spaces
1
Parking Features
Oversized
Exterior Construction
Roof
Composition
Construction Materials
Brick, Stucco, Wood Frame
Architectural Style
Contemporary
Window Features
Double Pane Windows
Security Features
Fire Alarm,Smoke Detector
Builder Source
Plans
Financial Details
PSF Lot
$199.49
PSF Finished
$319.20
PSF Above Grade
$319.20
Year Tax
2019
Primary HOA Name
Estates on Gage Hill HOA
Primary HOA Fees Included
Capital Reserves
Primary HOA Fees
120.00
Primary HOA Fees Frequency
Monthly
Primary HOA Fees Total Annual
1440.00
Location
Schools
Elementary School
Peck
Middle School
Other
High School
Arvada
Walk Score®
Contact me about this property
Vickie Hall
RE/MAX Professionals
6020 Greenwood Plaza Boulevard
Greenwood Village, CO 80111, USA
6020 Greenwood Plaza Boulevard
Greenwood Village, CO 80111, USA
- (303) 944-1153 (Mobile)
- Invitation Code: denverhomefinders
- vickie@dreamscanhappen.com
- https://DenverHomeSellerService.com
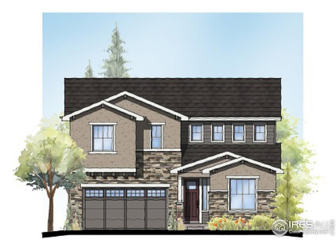
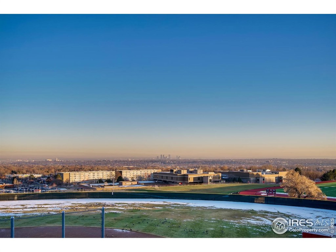
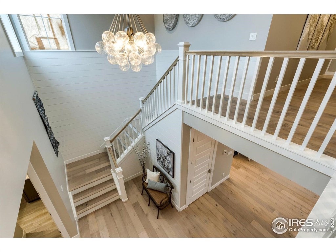
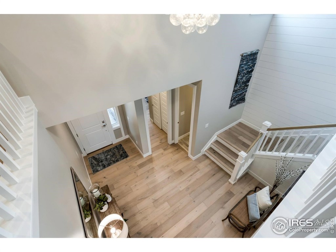
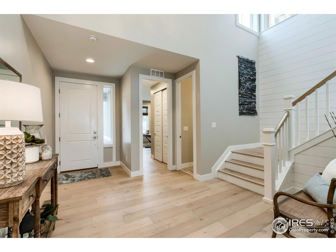
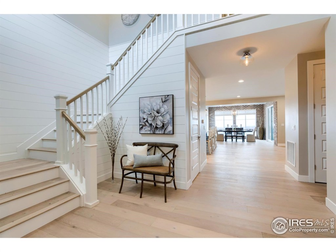
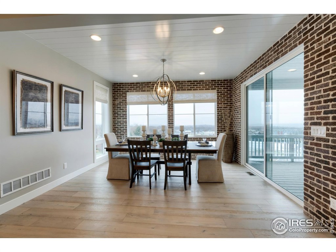
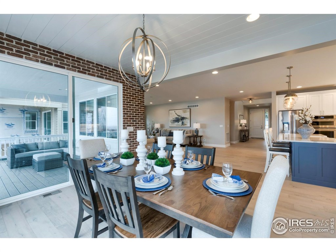
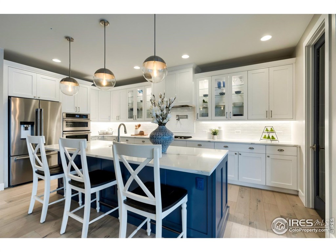
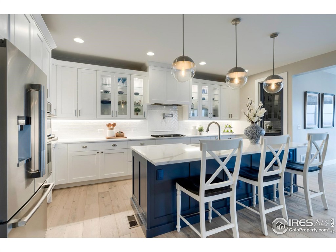
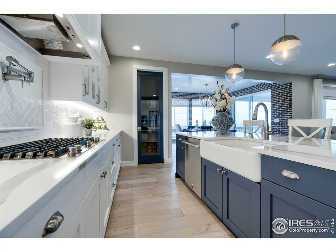
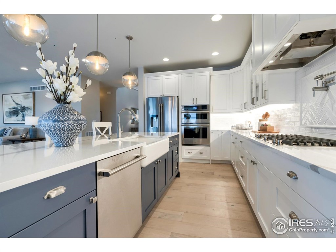
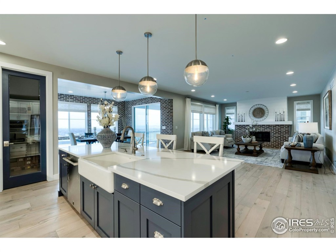
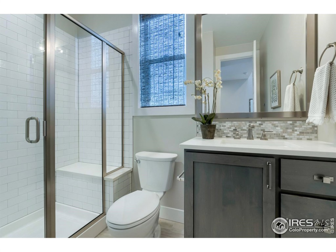
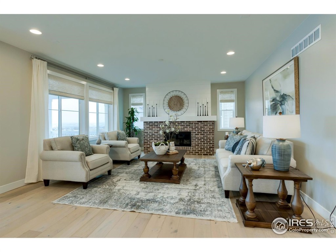
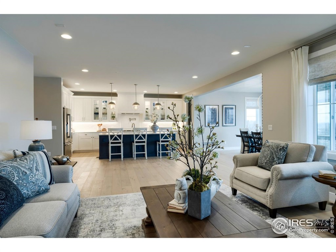
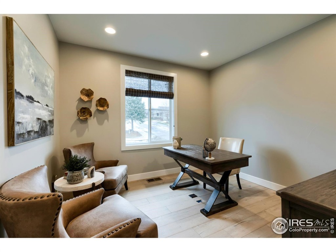
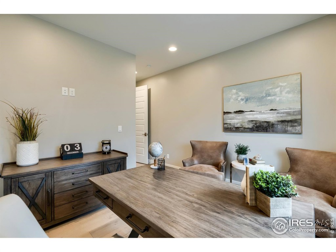
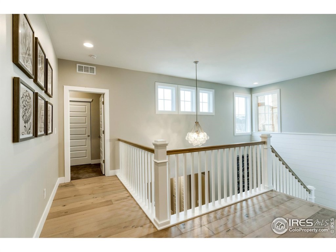
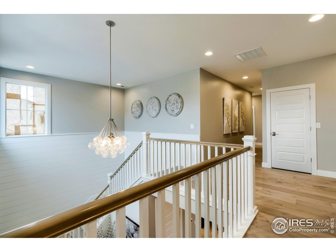
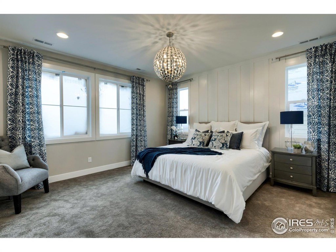
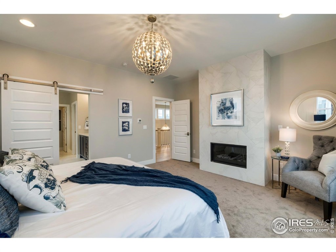
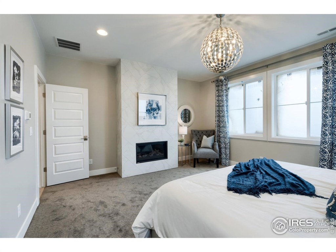
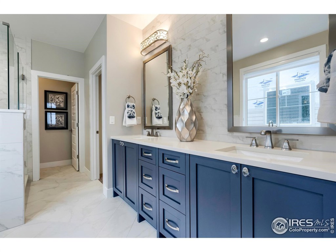
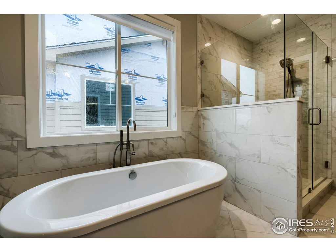
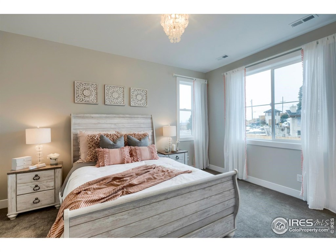
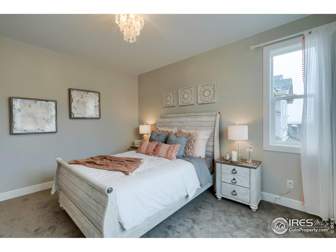
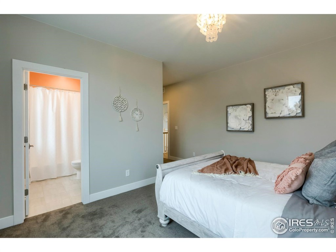
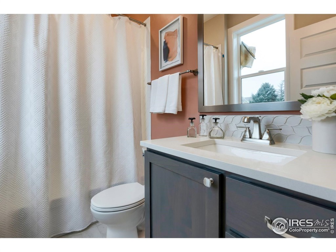
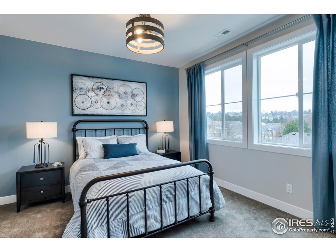
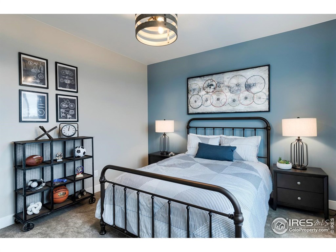
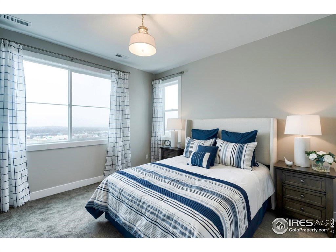
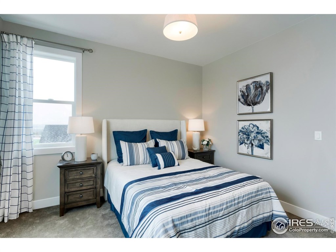
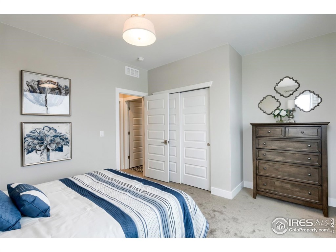
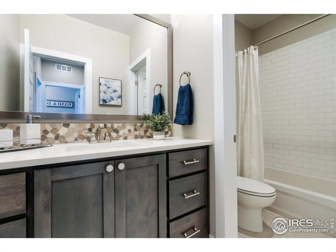
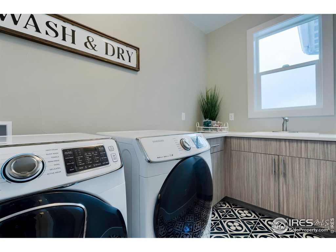
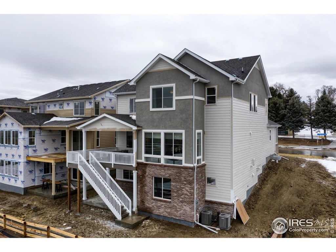
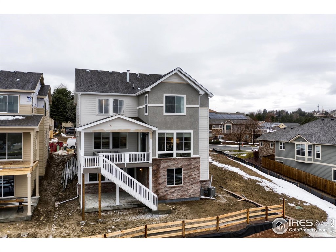
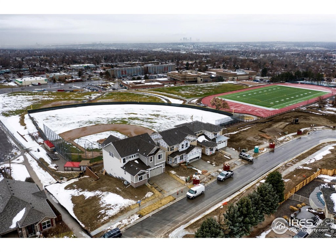


 Menu
Menu


