, NA — Chaffee county
Price
$2,200,000
Sqft
6438.00 SqFt
Baths
3
Beds
3
Description
Luxury and Location... Stunning 3,222 sq. ft. home on the little Arkansas River minutes from downtown Salida. This one has it all! The main house Great Room includes living, dining, and a beautiful high-end kitchen. You’ll love the fireplace with stone surround that is the heart of the home. Large glass doors lead to am expansive patio that overlooks the river and has majestic views of the surrounding mountains. It’s ideal for outdoor entertaining or taking in the sounds of the river while soaking in your hot tub. There are 3 bedroom and 2.5 bathrooms and a private office. The Primary Suite is gorgeous, with its own balcony and an elegant custom tiled 5 piece en-suite bathroom. There is an attached heated 4 car garage, laundry room with built-in cabinetry, office nook, and a large pantry. On the lower level of the main home you’ll find a 3,216 sq. ft. unfinished walkout basement. In addition to the main house you’ll find a 2 car detached garage with a 728 sq. ft. ADU. The ADU has spacious living quarters with one full bedroom, one full bathroom, and cozy living area. There is also an 1,800 sq. ft. bonus garage - perfect for your RV or really just about anything. The grounds are meticulously landscaped and the home has a full solar system for low energy bills plus a whole house back-up generator on natural gas. Plus this home has senior water rights for irrigation. All of this on 2 private acres, yet minutes from downtown Salida shops and restaurants. It doesn’t get better than this!
Property Level and Sizes
SqFt Lot
88862.40
Lot Features
Built-in Features, Ceiling Fan(s), Central Vacuum, Eat-in Kitchen, Entrance Foyer, Five Piece Bath, Granite Counters, High Ceilings, High Speed Internet, Kitchen Island, Pantry, Primary Suite, Smoke Free, Spa/Hot Tub, Walk-In Closet(s), Wet Bar
Lot Size
2.04
Basement
Bath/Stubbed,Exterior Entry,Partial,Unfinished,Walk-Out Access
Base Ceiling Height
10'
Interior Details
Interior Features
Built-in Features, Ceiling Fan(s), Central Vacuum, Eat-in Kitchen, Entrance Foyer, Five Piece Bath, Granite Counters, High Ceilings, High Speed Internet, Kitchen Island, Pantry, Primary Suite, Smoke Free, Spa/Hot Tub, Walk-In Closet(s), Wet Bar
Appliances
Bar Fridge, Dishwasher, Disposal, Dryer, Humidifier, Microwave, Range, Range Hood, Refrigerator, Tankless Water Heater, Washer
Laundry Features
In Unit
Electric
Central Air
Flooring
Carpet, Tile, Wood
Cooling
Central Air
Heating
Forced Air, Natural Gas, Solar
Fireplaces Features
Gas
Utilities
Electricity Connected, Natural Gas Connected
Exterior Details
Features
Balcony, Fire Pit, Lighting, Private Yard, Rain Gutters, Spa/Hot Tub
Patio Porch Features
Covered,Deck,Front Porch,Patio
Water
Private,Well
Sewer
Septic Tank
Land Details
PPA
1078431.37
Well Type
Private
Well User
Household w/Irrigation
Road Frontage Type
Private Road, Year Round
Road Responsibility
Private Maintained Road
Road Surface Type
Paved
Garage & Parking
Parking Spaces
3
Parking Features
Asphalt, Circular Driveway, Concrete, Driveway-Gravel, Dry Walled, Exterior Access Door, Finished, Heated Garage, Insulated, Lighted, Oversized, Oversized Door, RV Garage, Storage
Exterior Construction
Roof
Composition
Construction Materials
Frame, Stone
Architectural Style
Contemporary
Exterior Features
Balcony, Fire Pit, Lighting, Private Yard, Rain Gutters, Spa/Hot Tub
Window Features
Double Pane Windows, Window Coverings
Security Features
Carbon Monoxide Detector(s),Smart Security System,Smoke Detector(s)
Builder Source
Public Records
Financial Details
PSF Total
$341.72
PSF Finished
$341.72
PSF Above Grade
$682.81
Previous Year Tax
4419.00
Year Tax
2022
Primary HOA Fees
0.00
Location
Schools
Elementary School
Longfellow
Middle School
Salida
High School
Salida
Walk Score®
Contact me about this property
Vickie Hall
RE/MAX Professionals
6020 Greenwood Plaza Boulevard
Greenwood Village, CO 80111, USA
6020 Greenwood Plaza Boulevard
Greenwood Village, CO 80111, USA
- (303) 944-1153 (Mobile)
- Invitation Code: denverhomefinders
- vickie@dreamscanhappen.com
- https://DenverHomeSellerService.com
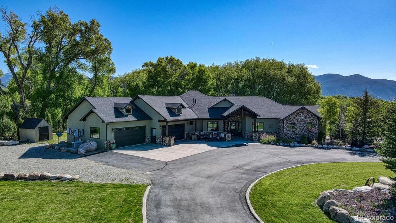
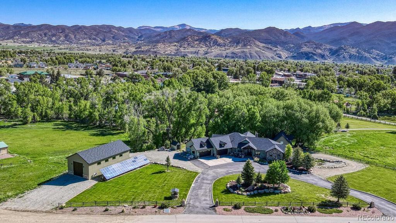
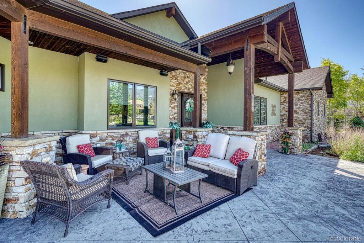
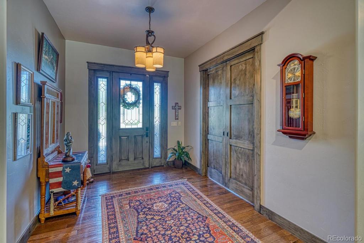
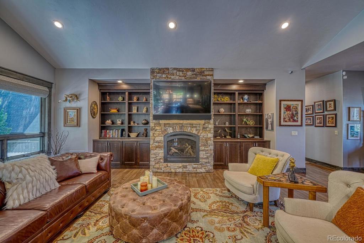
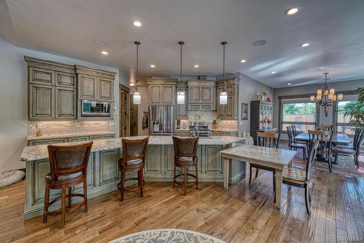
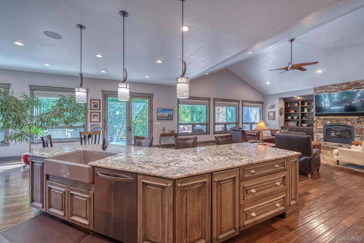
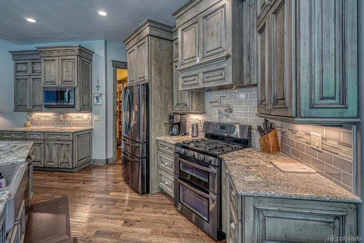
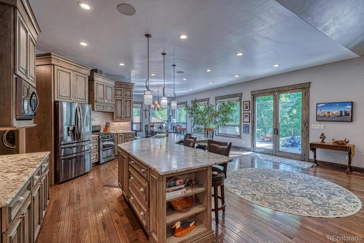
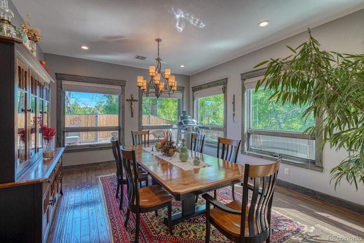
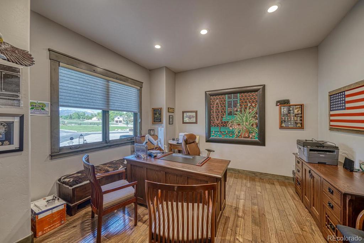
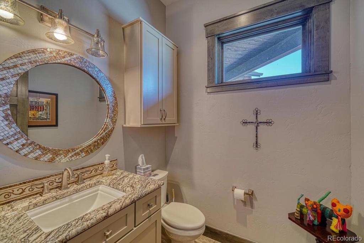
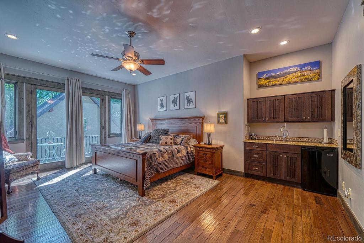
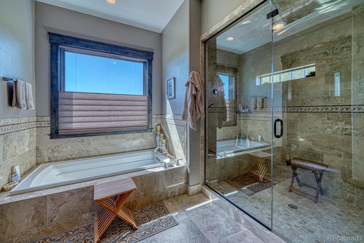
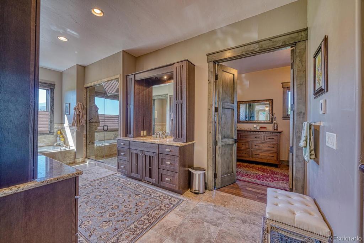
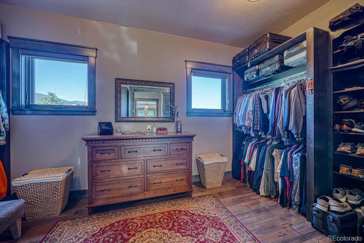
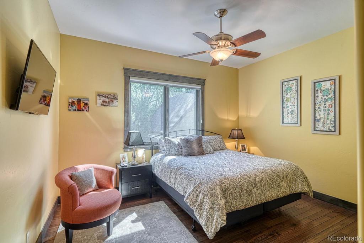
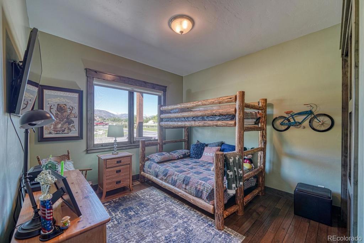
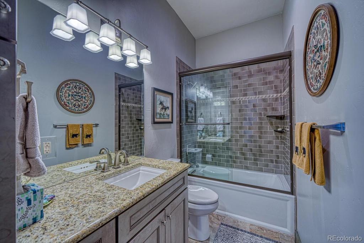
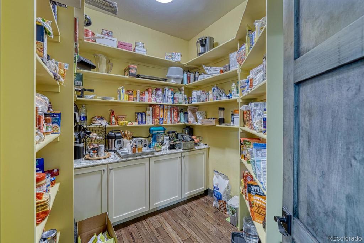
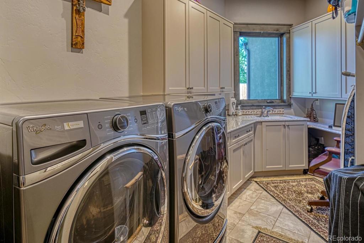
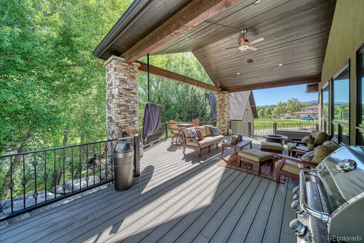
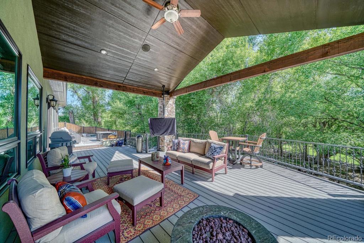
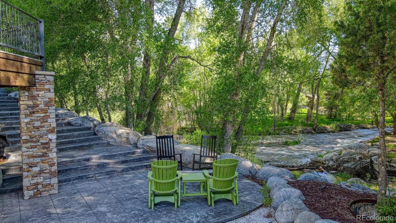
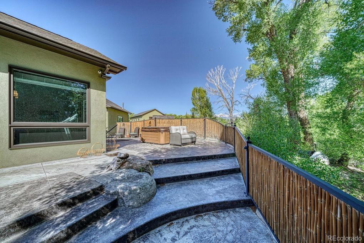
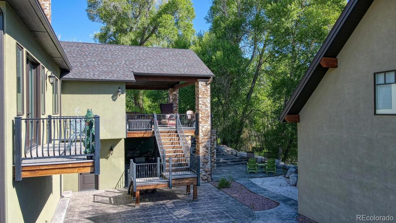
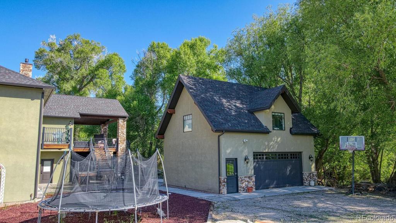
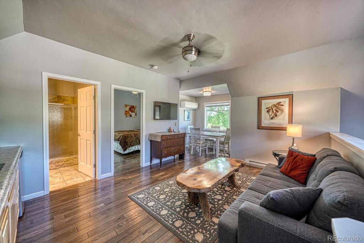
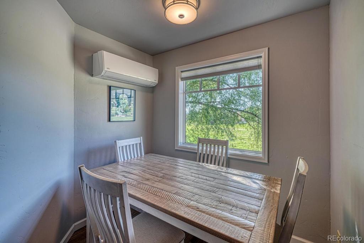
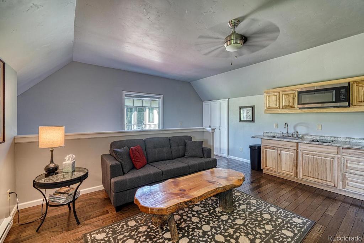
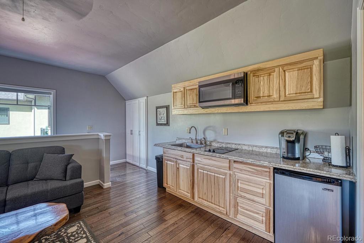
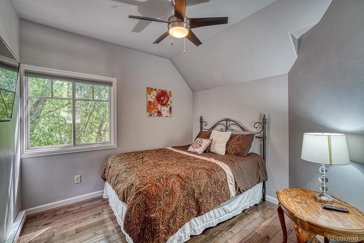
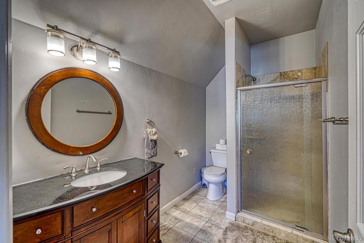
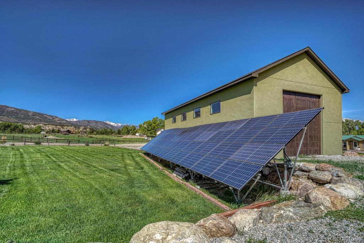
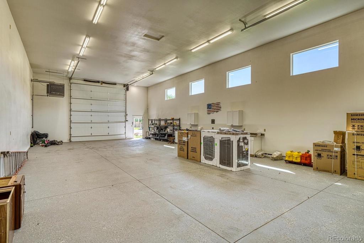
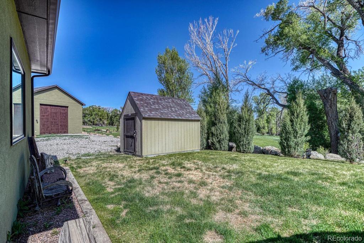
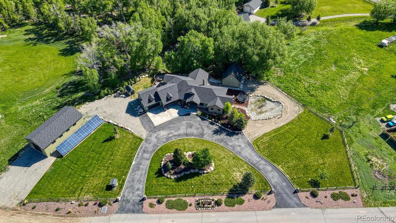
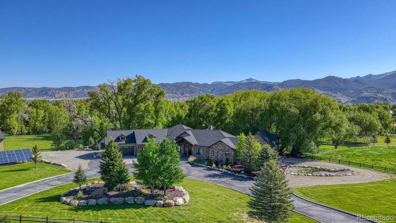
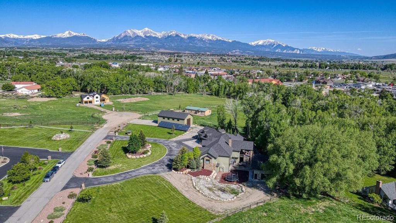


 Menu
Menu
 Schedule a Showing
Schedule a Showing

