11831 W Quarles Avenue
Littleton, CO 80127 — Jefferson county
Price
$719,000
Sqft
3614.00 SqFt
Baths
3
Beds
4
Description
MOTIVATED SELLER!!!!!!!! This stunning 4 bedroom, 2.5 bathrooms is ready for you to move in and start making memories. Some of the features of this home include an open floor plan, an abundance of natural light creating a warm and inviting atmosphere, a great room perfect for entertaining guests or relaxing with family, a gas-burning fireplace in the family room adds an element of coziness, while sliding glass doors off the kitchen/family room lead to the large outdoor patio and fenced-in yard. The eat-in kitchen includes an island featuring bar seating, granite countertops, stainless steel appliances, and a large pantry.As you head up stairs you will find that the primary bedroom is spacious and light-filled, with a large walk-in closet and an ensuite 5-piece bathroom featuring a vanity counter along with three other bedrooms for your family OR for a home office. Other highlights of this home include an oversized attached 3-car garage and a shed for extra storage.The fantastic location is within walking distance to Ridge Recreation Center and Hine Lake, as well as close proximity to restaurants, cafes, and grocery stores. Quick and easy access to both the mountains and Littleton make this home a dream for any homeowner.
Property Level and Sizes
SqFt Lot
5973.00
Lot Features
Built-in Features, Ceiling Fan(s), Eat-in Kitchen, Entrance Foyer, Five Piece Bath, Granite Counters, High Ceilings, Kitchen Island, Open Floorplan, Pantry, Primary Suite, Walk-In Closet(s)
Lot Size
0.14
Basement
Full
Interior Details
Interior Features
Built-in Features, Ceiling Fan(s), Eat-in Kitchen, Entrance Foyer, Five Piece Bath, Granite Counters, High Ceilings, Kitchen Island, Open Floorplan, Pantry, Primary Suite, Walk-In Closet(s)
Appliances
Dishwasher, Disposal, Microwave, Oven, Refrigerator
Electric
Central Air
Flooring
Wood
Cooling
Central Air
Heating
Forced Air
Fireplaces Features
Living Room
Utilities
Electricity Connected, Natural Gas Connected
Exterior Details
Features
Lighting, Private Yard, Rain Gutters
Patio Porch Features
Covered,Front Porch,Patio
Lot View
Golf Course,Mountain(s)
Water
Public
Sewer
Public Sewer
Land Details
PPA
5089285.71
Garage & Parking
Parking Spaces
1
Parking Features
Oversized, Tandem
Exterior Construction
Roof
Composition
Construction Materials
Brick, Frame
Exterior Features
Lighting, Private Yard, Rain Gutters
Window Features
Double Pane Windows
Builder Source
Public Records
Financial Details
PSF Total
$197.15
PSF Finished
$285.46
PSF Above Grade
$285.46
Previous Year Tax
8811.00
Year Tax
2022
Primary HOA Management Type
Professionally Managed
Primary HOA Name
Mountain's Edge Metropolitan District
Primary HOA Phone
303-779-5710
Primary HOA Website
www.mountainsedgemd.com
Primary HOA Fees
50.00
Primary HOA Fees Frequency
Quarterly
Primary HOA Fees Total Annual
200.00
Location
Schools
Elementary School
Powderhorn
Middle School
Summit Ridge
High School
Dakota Ridge
Walk Score®
Contact me about this property
Vickie Hall
RE/MAX Professionals
6020 Greenwood Plaza Boulevard
Greenwood Village, CO 80111, USA
6020 Greenwood Plaza Boulevard
Greenwood Village, CO 80111, USA
- (303) 944-1153 (Mobile)
- Invitation Code: denverhomefinders
- vickie@dreamscanhappen.com
- https://DenverHomeSellerService.com
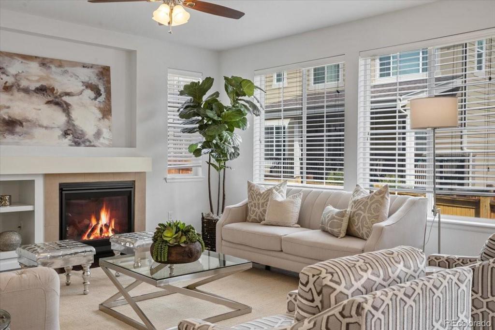
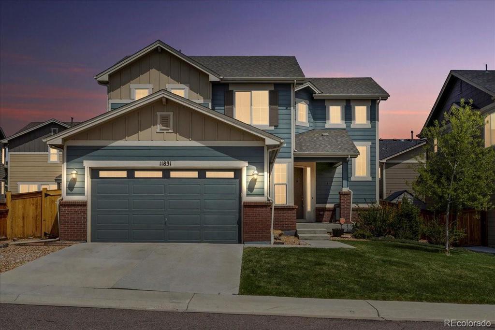
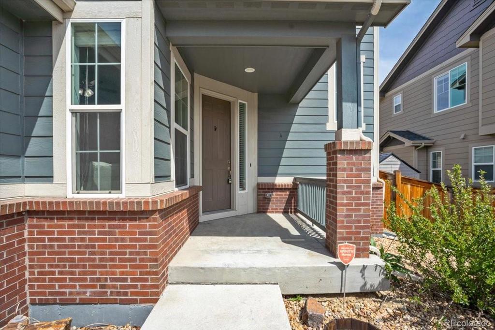
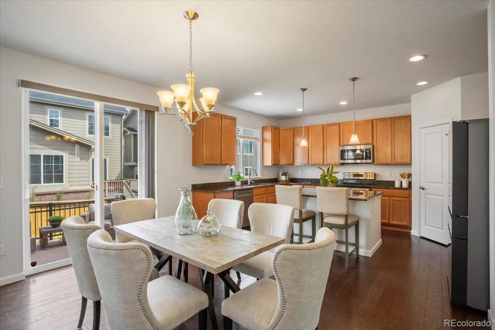
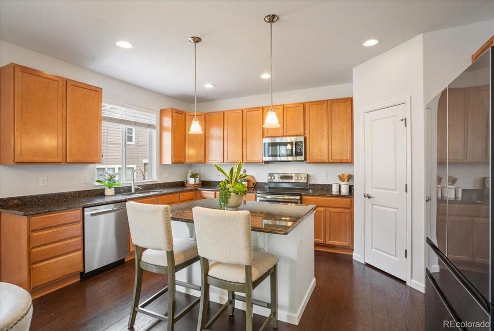
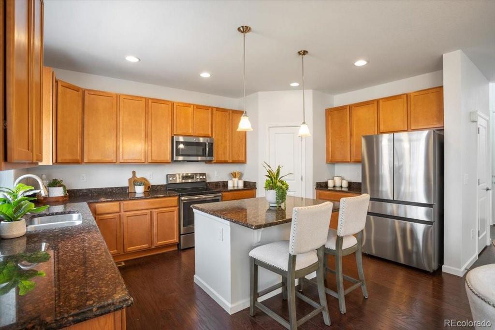
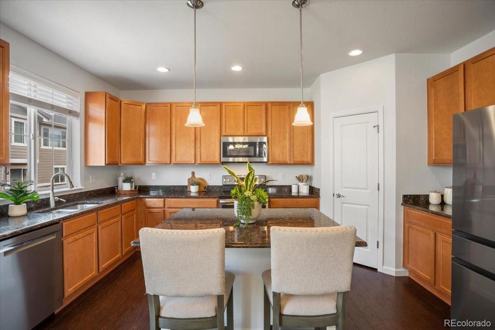
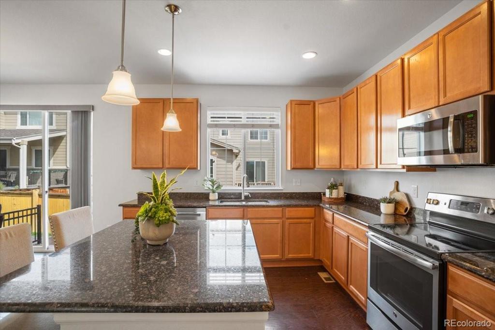
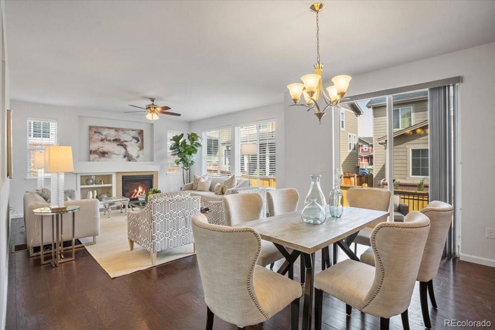
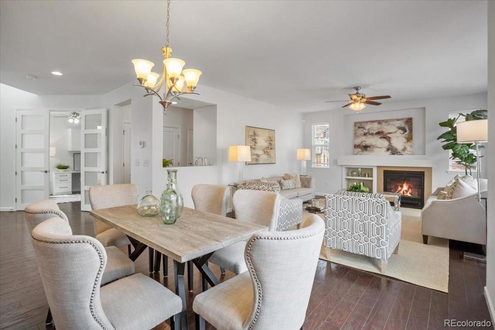
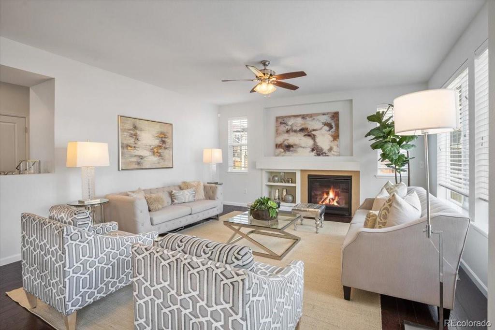
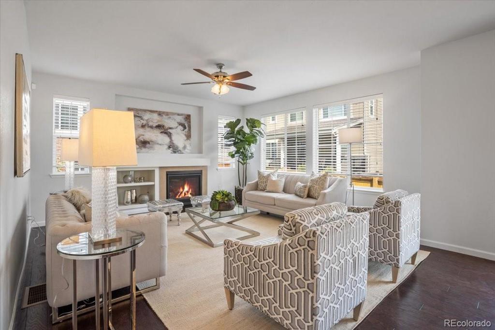
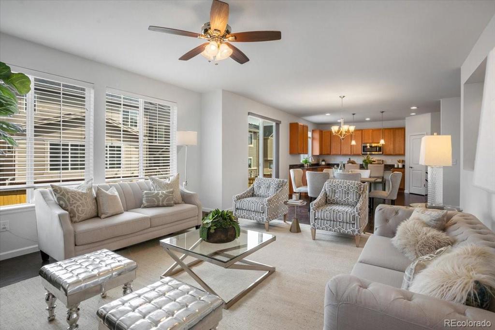
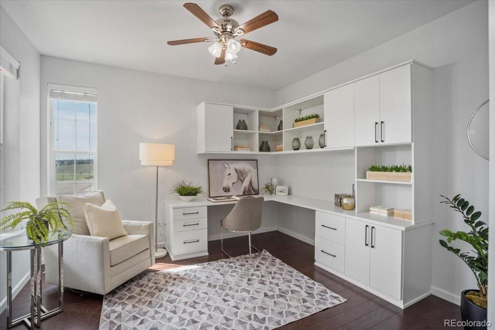
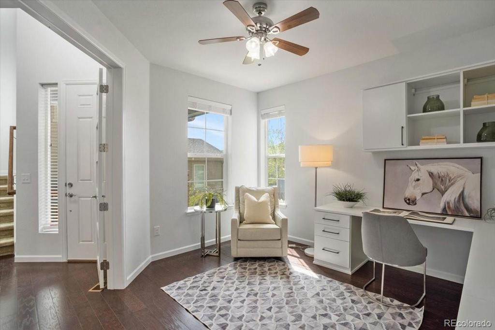
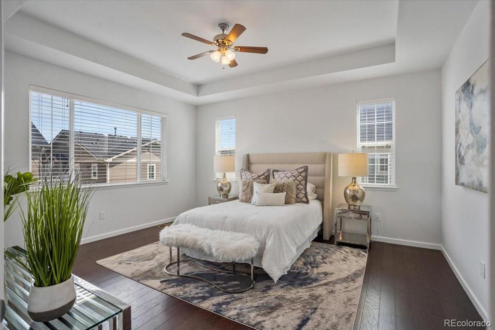
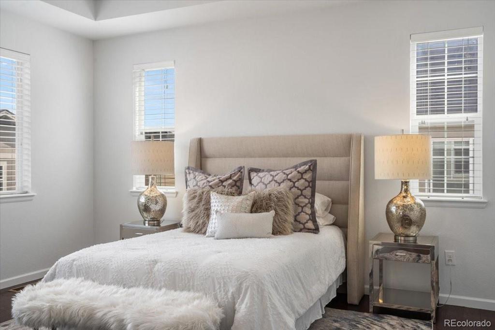
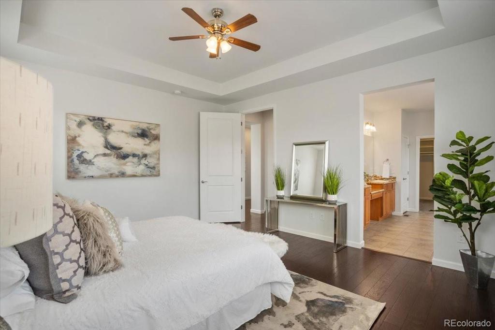
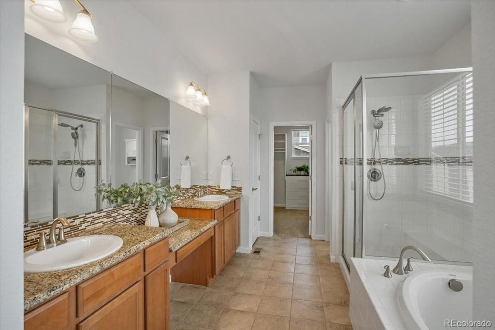
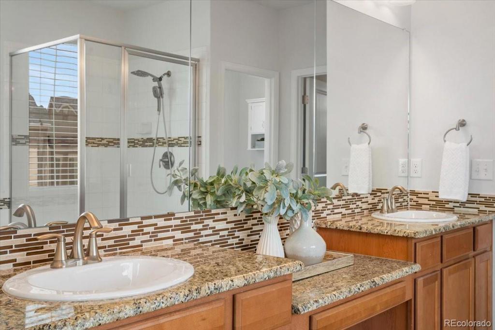
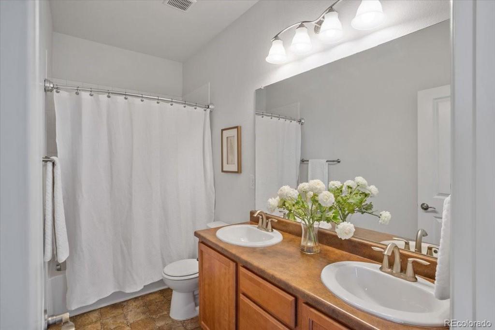
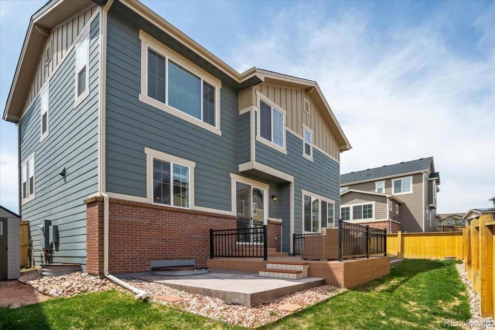


 Menu
Menu


