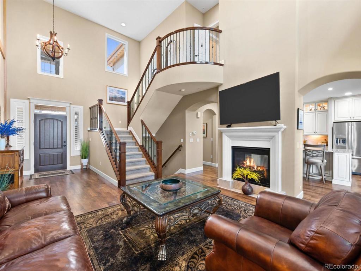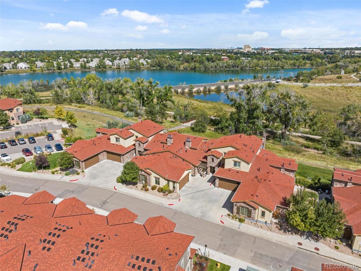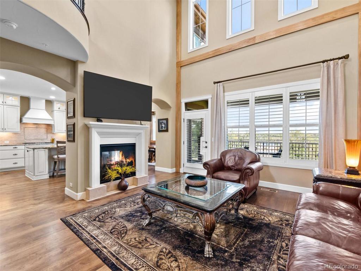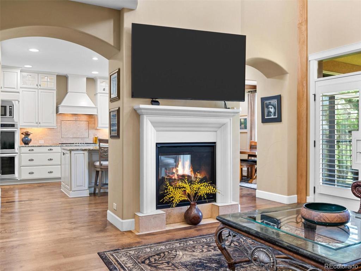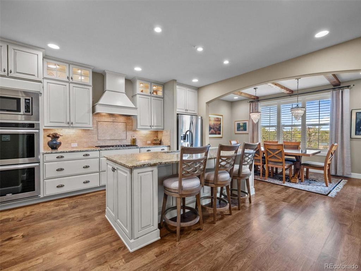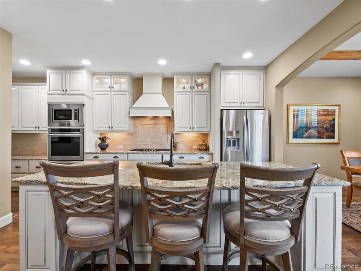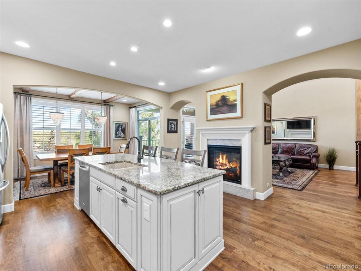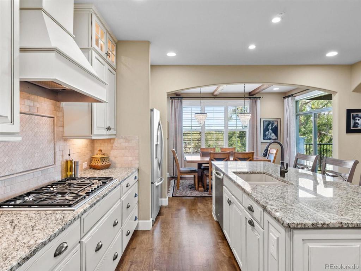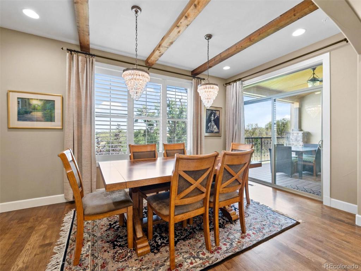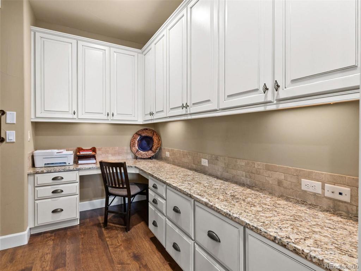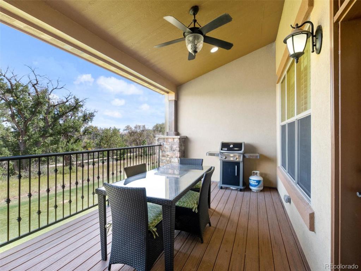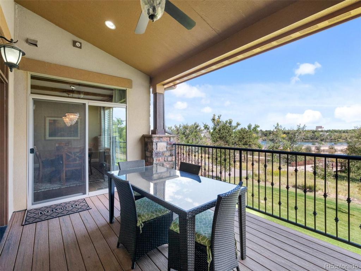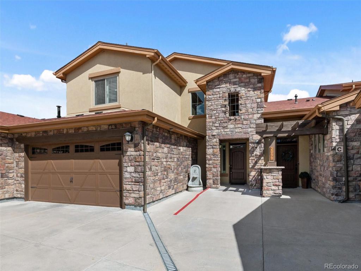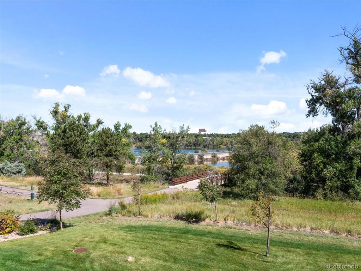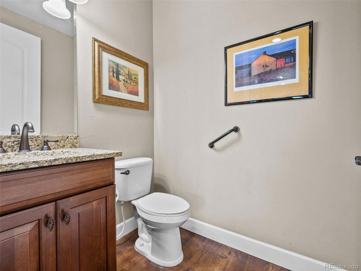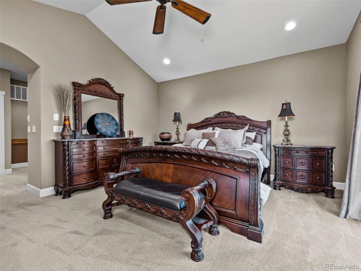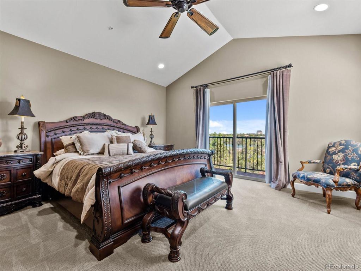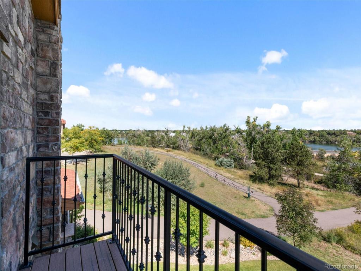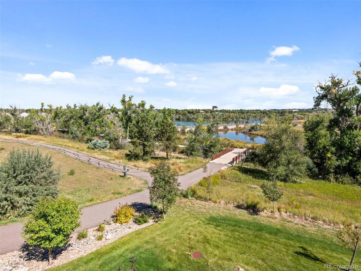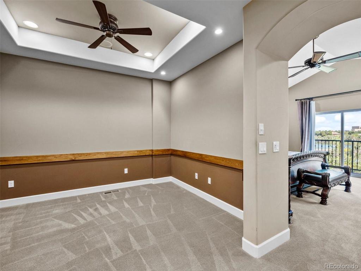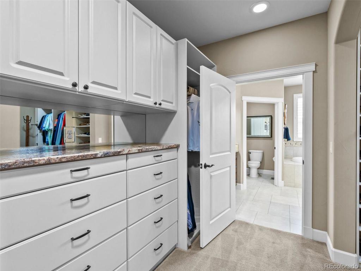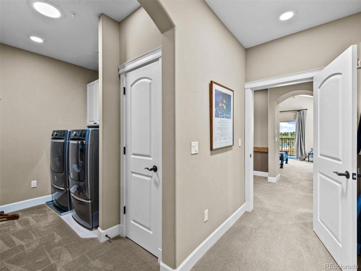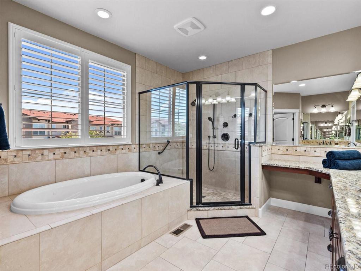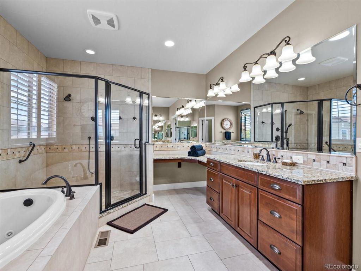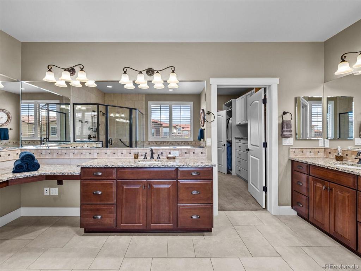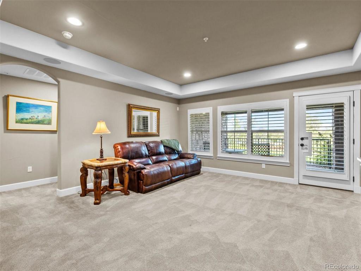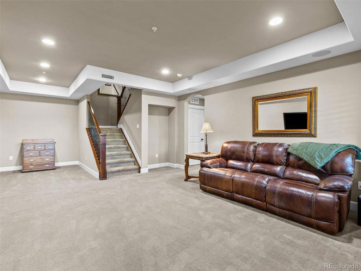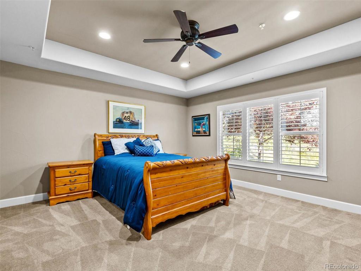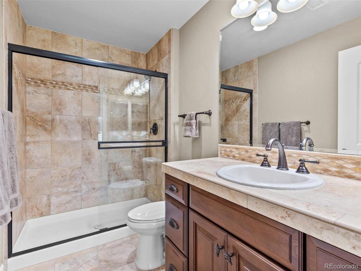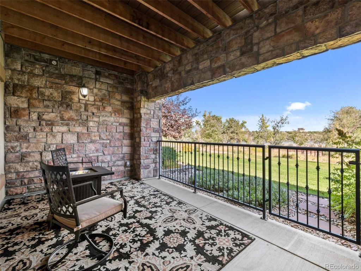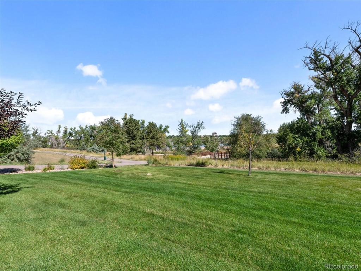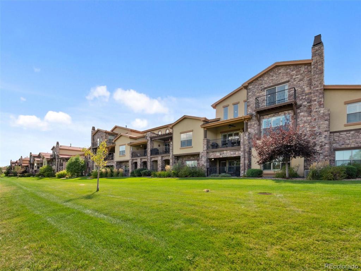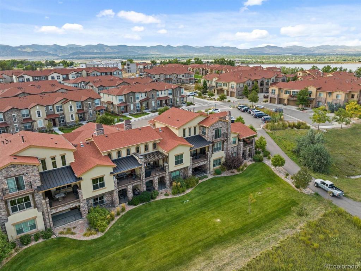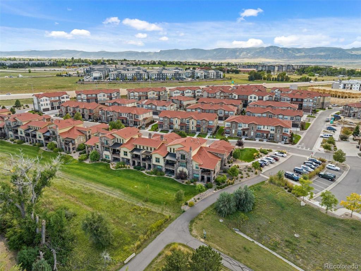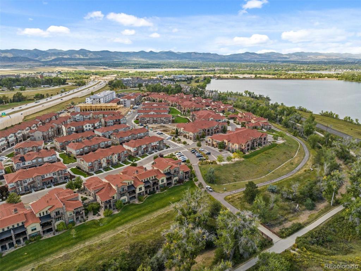Price
$795,000
Sqft
2783.00
Baths
3
Beds
2
Description
Welcome to this captivating Highlands Ranch townhouse nestled in the highly sought-after 55+ Verona complex*With its impressive features and impeccable attention to detail, this Mediterranean-style home offers a delightful blend of elegance, functionality and tranquility*Step into the heart of this home, where the kitchen awaits w/open arms. It provides ample space for culinary creations, while the slab granite counters and S.S. appliances exude a sense of luxury*A double oven and gas stove makes cooking a breeze, while the breakfast bar and granite island invite conversations to flow effortlessly*Stone backsplash and engineered wood floors add a touch of sophistication*Exploring further, the primary suite, encompassing the entire upstairs, boasts a spacious ensuite 5-piece bathroom and a huge walk-in closet w/loads of custom built-ins*Vaulted ceilings and a ceiling fan add an airy ambiance, while a door leads to a private balcony, offering serene views of the reservoir*The primary suite also hosts an office/private sitting room*The main floor showcases an impressive 2-story living room w/plantation shutters and a double-sided gas fireplace connecting it to the kitchen*An expansive covered deck, accessible from both the living and dining rooms, allows for seamless indoor-outdoor living*Exposed wood beams in the living and dining rooms add a touch of elegance*Take in the stunning views of McLellan Reservoir from the beautiful Trex deck*The w/o bsmt offers comfort and privacy, featuring a 2nd bedroom w/ensuite bathroom*A family room completes this lower level haven*An attached 2-car, drywalled garage w/an epoxy floor and storage provides both convenience and functionality*Quick drive to Aspen Grove and the light rail station, Park Meadows, a hospital and numerous restaurants and shops*This 55+ senior community offers a location w/easy access to Highline Canal walking paths, making it an ideal choice for seniors seeking a vibrant and fulfilling lifestyle*Perfect for a lock-n-leave
Virtual Tour / Video
Property Level and Sizes
Interior Details
Exterior Details
Land Details
Garage & Parking
Exterior Construction
Financial Details
Schools
Location
Schools
Walk Score®
Contact Me
About Me & My Skills
You win when you work with me to achieve your next American Dream. In every step of your selling process, from my proven marketing to my skilled negotiating, you have me on your side and I am always available. You will say that you sold wisely as your home sells quickly for top dollar. We'll make a winning team.
To make more, whenever you are ready, call or text me at 303-944-1153.
My History
She graduated from Regis University in Denver with a BA in Business. She divorced in 1989 and married David in 1994 - gaining two stepdaughters, Suzanne and Erin.
She became a realtor in 1998 and has been with RE/MAX Masters Millennium since 2004. She has earned the designation of RE/MAX Hall of Fame; a CRS certification (only 1% of all realtors have this designation); the SRES (Senior Real Estate Specialist) certification; Diamond Circle Awards from South Metro Denver Realtors Association; and 5 Star Professional Awards.
She is the proud mother of 5 children - all productive, self sufficient and contributing citizens and grandmother of 8 grandchildren, so far...
My Video Introduction
Get In Touch
Complete the form below to send me a message.


 Menu
Menu