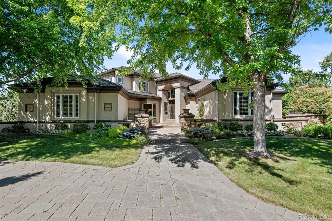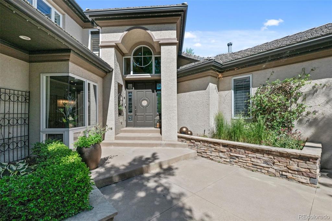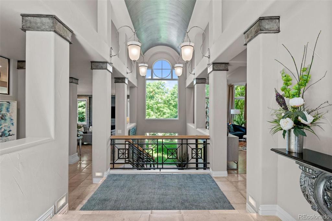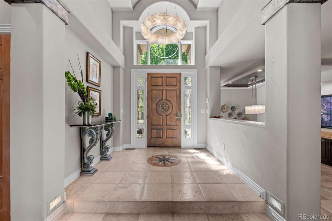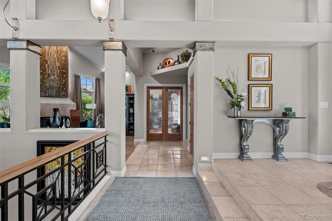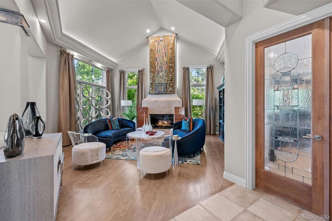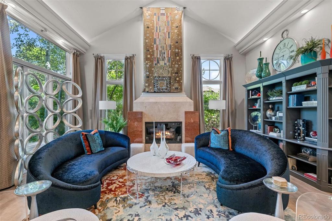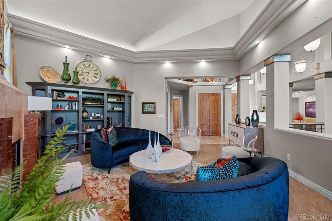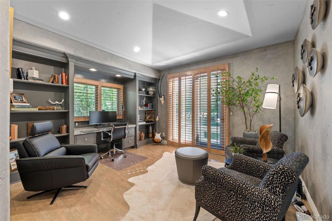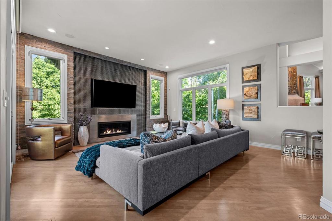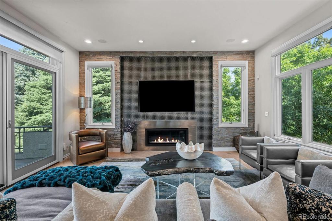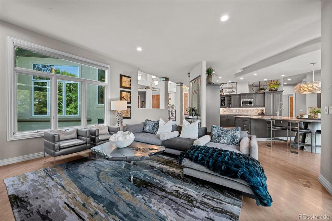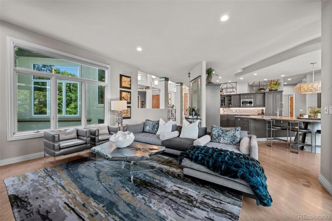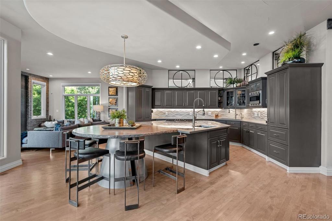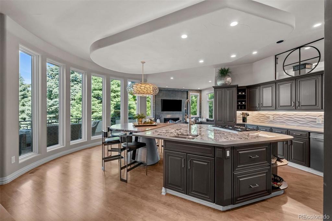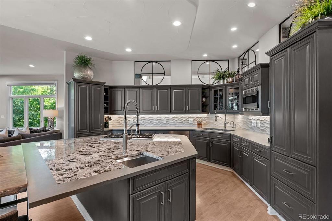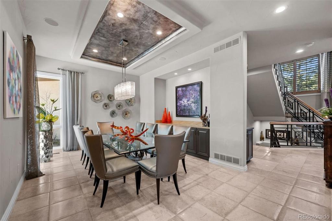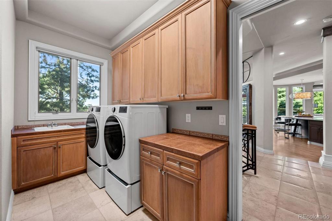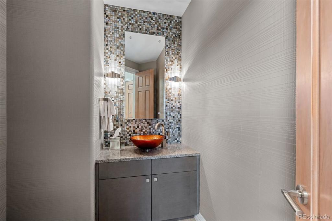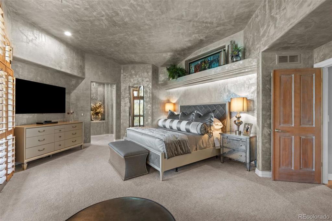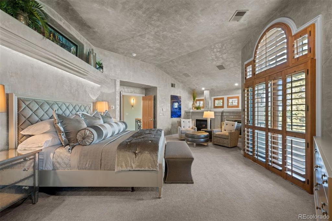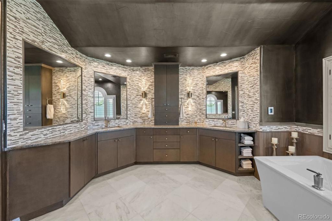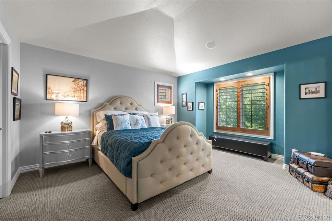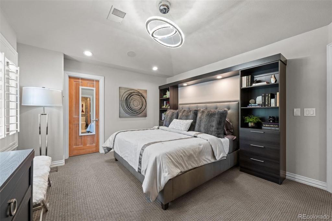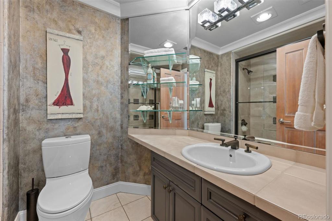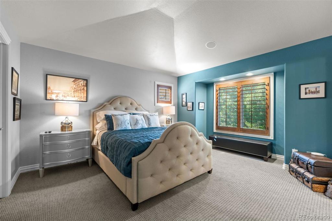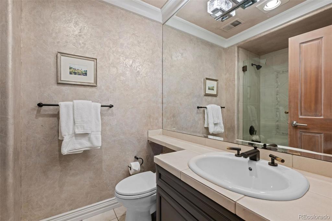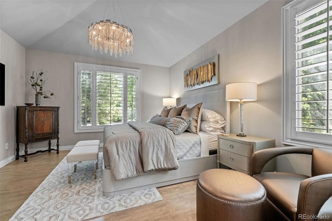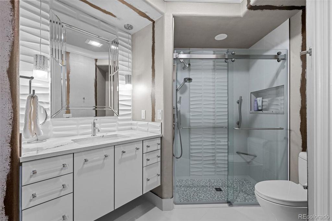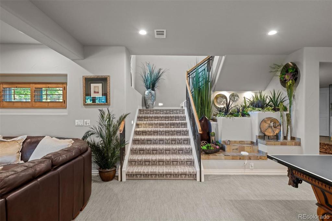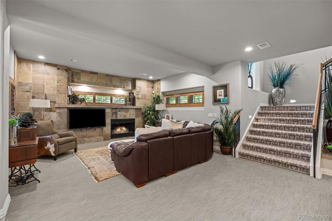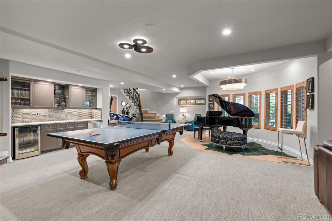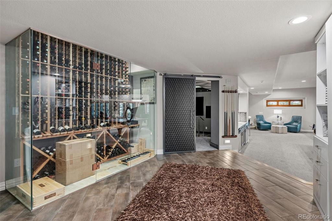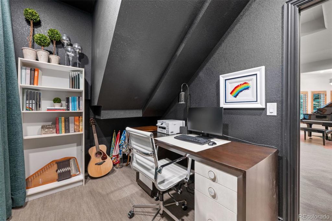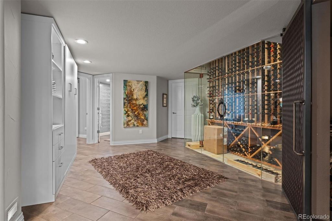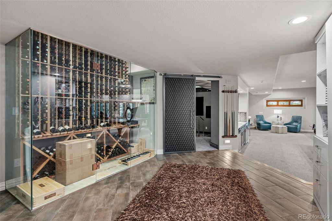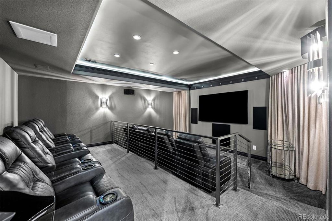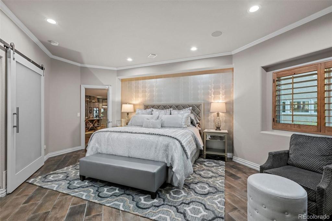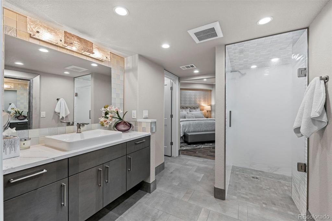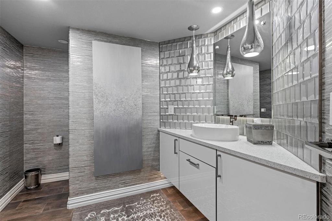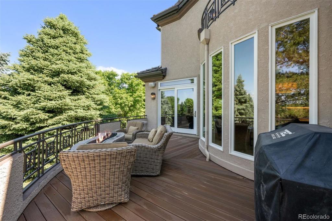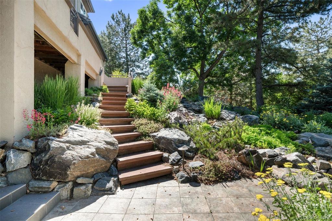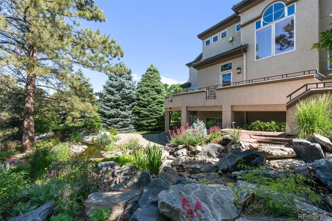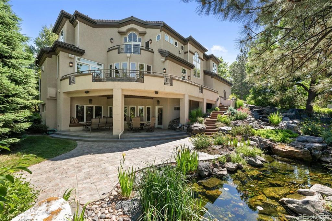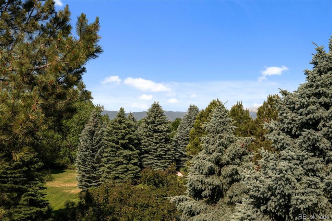Price
$2,790,000
Sqft
7083.00
Baths
7
Beds
5
Description
Welcome to an Exceptional Home in The Preserve, set in a tranquil cul-de-sac with breathtaking mountain views. Designed with unparalleled sophistication, this remarkable two-story contemporary home showcases exquisite painted finishes that add elegance and individuality throughout. Featuring five ensuite bedrooms and seven bathrooms, including a magnificent, fully finished walkout lower level, this residence exudes luxurious ambiance with designer touches at every turn.
Enter through the soaring, open grand foyer that sets a majestic tone for the main floor. Here, a secondary ensuite bedroom, a refined office with French doors opening to a private patio, and a spacious chef’s kitchen with adjoining family room await—perfectly suited for entertaining. The connected deck is ideal for warm-weather gatherings. A back staircase leads to the upper level with three ensuite bedrooms, including the primary suite, which offers a cozy fireplace, expansive bath, and walk-in closet.
The stunning lower level, accessed by two elegant staircases, invites you into a light-filled space complete with a fabulous media room, stylish wine bar with a wine fridge, exercise area, and pool table—an area crafted for memorable gatherings and relaxed family enjoyment.
Outdoors, the grounds have been meticulously transformed for both entertainment and tranquility, with a cascading rock waterfall, fish pond flowing alongside the extended patio, lush landscaping, mature trees, hearty planting beds, and a sweeping lawn. The Preserve at Greenwood Village offers an unrivaled lifestyle with amenities such as a pool, tennis courts, children’s playground, and easy access to the scenic Highline Canal.
Experience the pinnacle of fine living in this stunningly designed home and serene community. This extraordinary property is not to be missed—it’s truly one of a kind!
Property Level and Sizes
Interior Details
Exterior Details
Land Details
Garage & Parking
Exterior Construction
Financial Details
Schools
Location
Schools
Walk Score®
Contact Me
About Me & My Skills
You win when you work with me to achieve your next American Dream. In every step of your selling process, from my proven marketing to my skilled negotiating, you have me on your side and I am always available. You will say that you sold wisely as your home sells quickly for top dollar. We'll make a winning team.
To make more, whenever you are ready, call or text me at 303-944-1153.
My History
She graduated from Regis University in Denver with a BA in Business. She divorced in 1989 and married David in 1994 - gaining two stepdaughters, Suzanne and Erin.
She became a realtor in 1998 and has been with RE/MAX Masters Millennium since 2004. She has earned the designation of RE/MAX Hall of Fame; a CRS certification (only 1% of all realtors have this designation); the SRES (Senior Real Estate Specialist) certification; Diamond Circle Awards from South Metro Denver Realtors Association; and 5 Star Professional Awards.
She is the proud mother of 5 children - all productive, self sufficient and contributing citizens and grandmother of 8 grandchildren, so far...
My Video Introduction
Get In Touch
Complete the form below to send me a message.


 Menu
Menu