665 Canal View Drive
Grand Lake, CO 80447 — Grand county
Price
$2,495,000
Sqft
5484.00 SqFt
Baths
4
Beds
4
Description
Enjoy your morning coffee while admiring forest, lakes, and mountains! Located in a prime, private location in the exclusive Shores of Shadow Mountain community, this walk-out custom home borders the Arapahoe National Forest. The outdoor nature-scape flows throughout the interior with the use of native stone, Australian acacia wood floors, built-ins from around the world, and custom iron work that coordinates with lighting and windows. Located about a mile from the Arapahoe National Recreation Area boat launch, the home boasts finished, heated storage for boats and other outdoor gear, as well as workshop space for year-round projects. The open, spacious floor plan includes vaulted ceilings and a native-stone see-through gas fireplace on the main level. An additional gas fireplace is located in the independent apartment in the lower level. Cool CO evenings are easily enjoyed in this cozy home with radiant heat, R49 wall insulation, R54 ceiling insulation, and multiple heating zones throughout the home. The $800 biannual HOA fee includes water fees! The main-floor custom kitchen is a chef's delight with live-edge marble countertops and island, custom cabinetry, and built-in wine storage. Enjoy a peaceful evening while watching movies in the home theatre or enjoy the gorgeous views from one of the two outdoor covered deck areas. This unique custom home provides year-round comfort and beauty! Measurements should be verified by buyer.
Property Level and Sizes
SqFt Lot
32234.00
Lot Features
Five Piece Bath, Kitchen Island, Open Floorplan, Pantry, Primary Suite, Vaulted Ceiling(s), Walk-In Closet(s)
Lot Size
0.74
Basement
Full, Walk-Out Access
Interior Details
Interior Features
Five Piece Bath, Kitchen Island, Open Floorplan, Pantry, Primary Suite, Vaulted Ceiling(s), Walk-In Closet(s)
Appliances
Dishwasher, Disposal, Dryer, Freezer, Microwave, Oven, Refrigerator, Self Cleaning Oven, Washer
Laundry Features
In Unit
Electric
Ceiling Fan(s)
Flooring
Wood
Cooling
Ceiling Fan(s)
Heating
Radiant
Fireplaces Features
Basement, Dining Room, Family Room, Gas, Gas Log, Great Room, Living Room, Other
Utilities
Cable Available, Electricity Available, Internet Access (Wired), Natural Gas Available
Exterior Details
Lot View
Mountain(s), Water
Land Details
Road Frontage Type
Public
Road Responsibility
Public Maintained Road
Road Surface Type
Paved
Garage & Parking
Parking Features
Heated Garage, Oversized, Oversized Door, RV Access/Parking
Exterior Construction
Roof
Composition
Construction Materials
Stone, Wood Frame
Window Features
Double Pane Windows, Window Coverings
Security Features
Fire Alarm, Smoke Detector(s)
Builder Source
Plans
Financial Details
Previous Year Tax
4390.00
Year Tax
2023
Primary HOA Fees Included
Reserves, Trash
Primary HOA Fees
133.00
Location
Schools
Elementary School
Granby
Middle School
East Grand
High School
Middle Park
Walk Score®
Contact me about this property
Vickie Hall
RE/MAX Professionals
6020 Greenwood Plaza Boulevard
Greenwood Village, CO 80111, USA
6020 Greenwood Plaza Boulevard
Greenwood Village, CO 80111, USA
- (303) 944-1153 (Mobile)
- Invitation Code: denverhomefinders
- vickie@dreamscanhappen.com
- https://DenverHomeSellerService.com
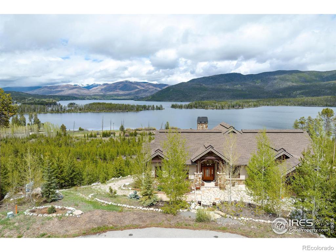
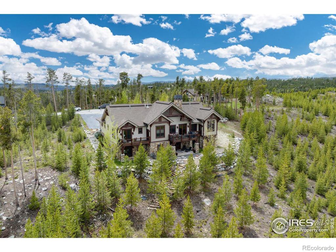
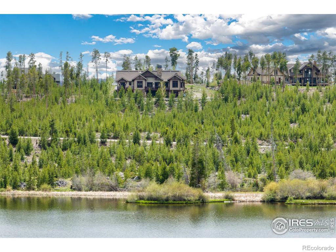
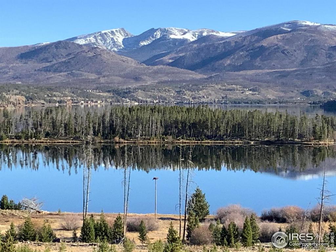
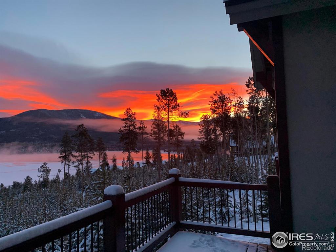
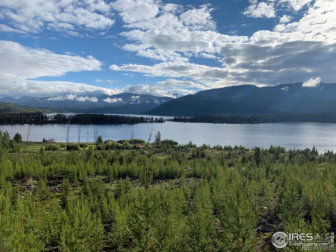
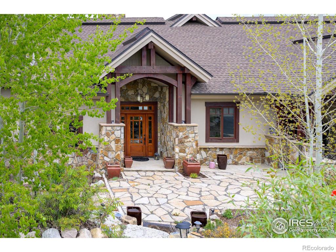
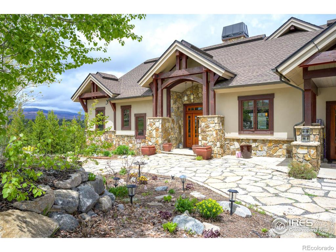
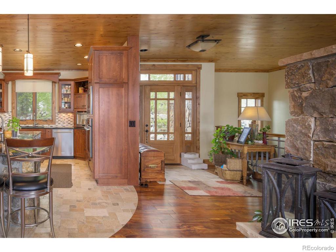
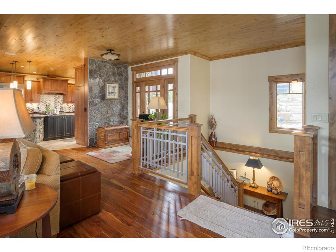
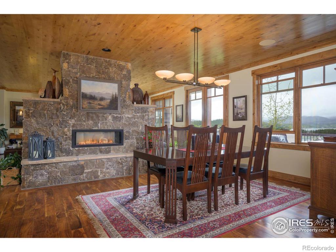
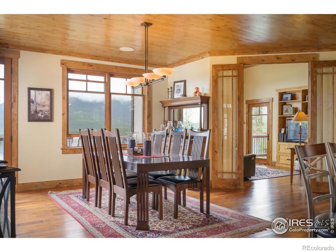
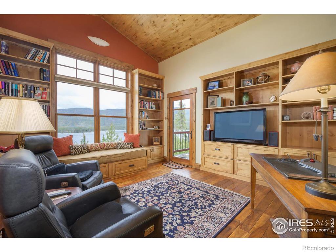
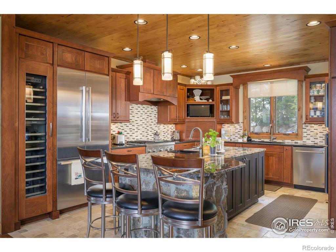
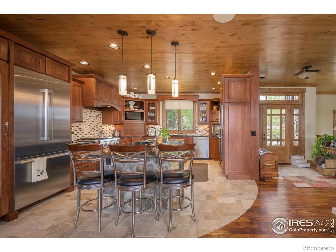
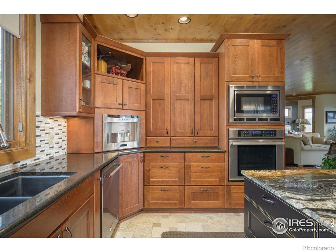
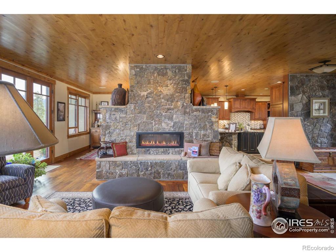
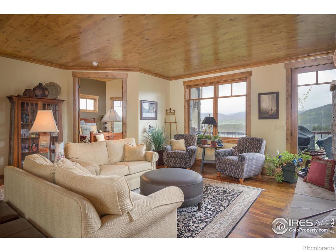
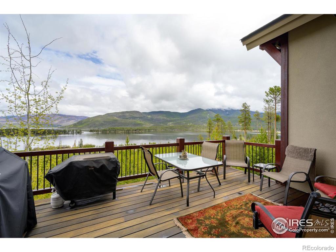
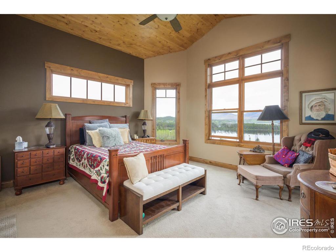
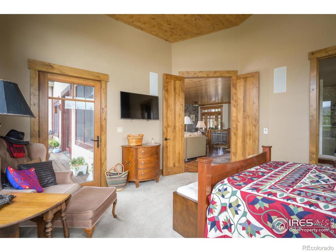
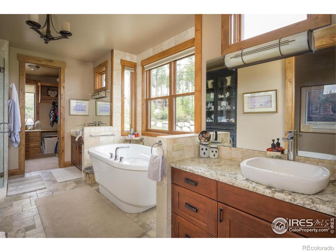
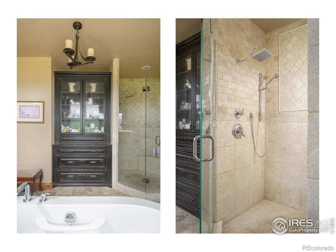
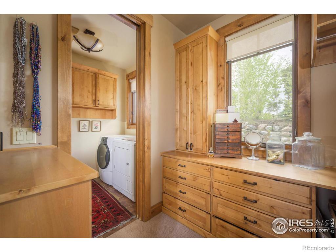
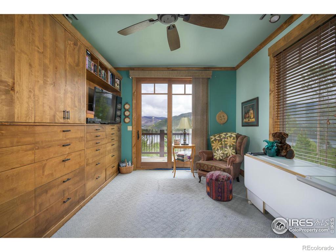
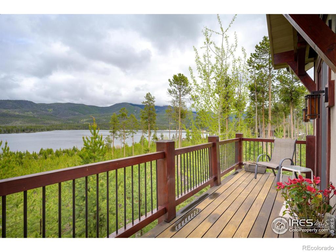
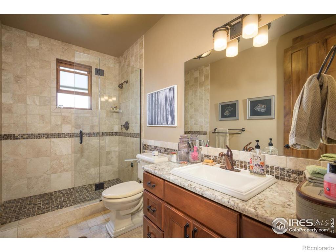
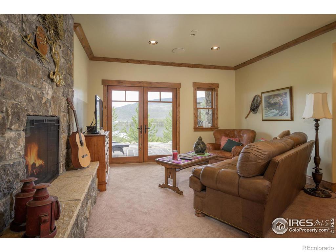
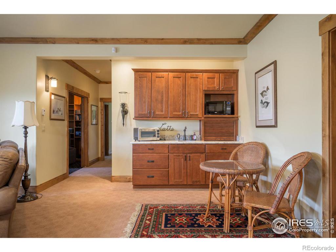
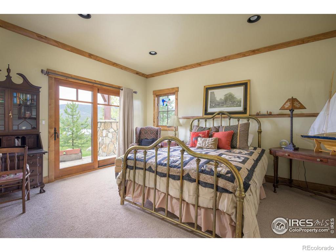
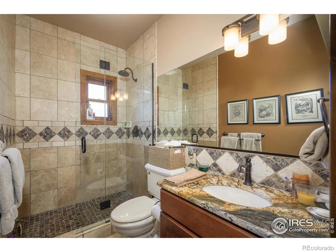
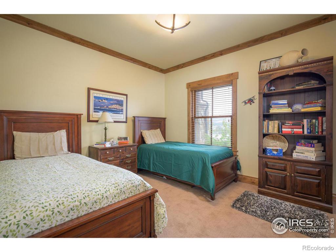
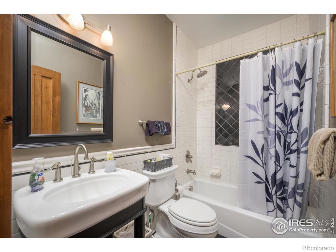
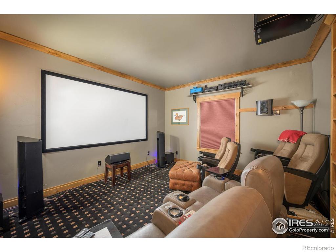
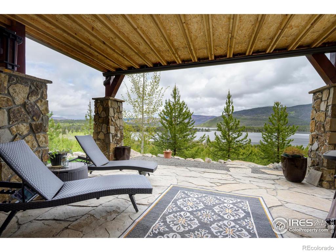
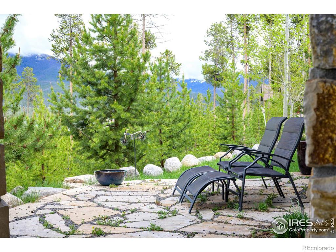
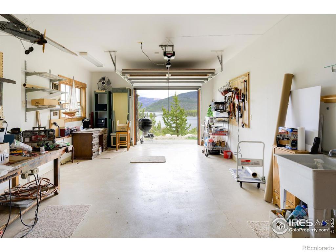
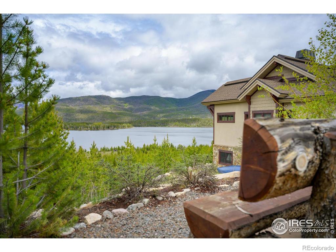
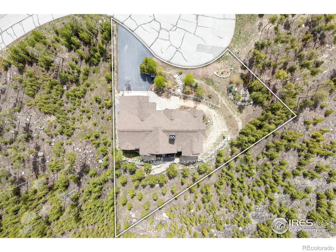


 Menu
Menu


