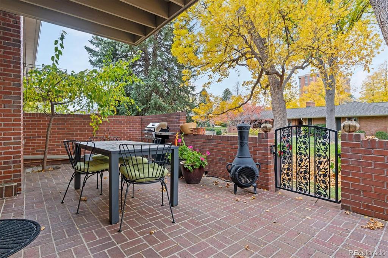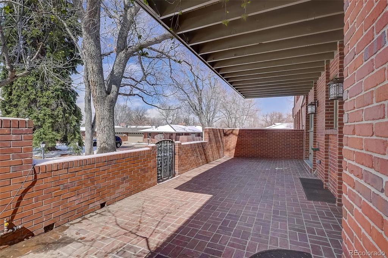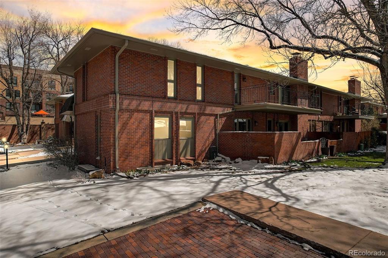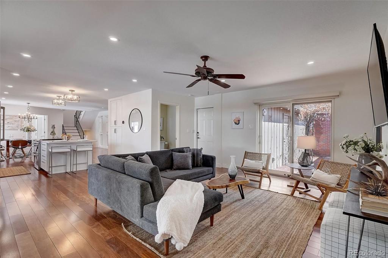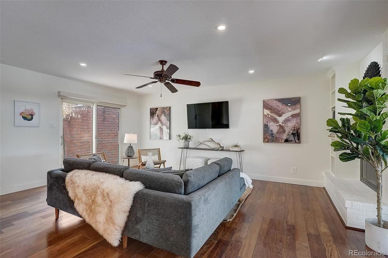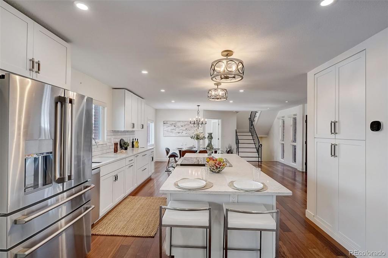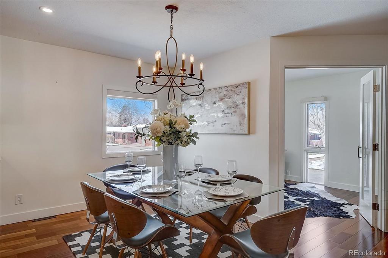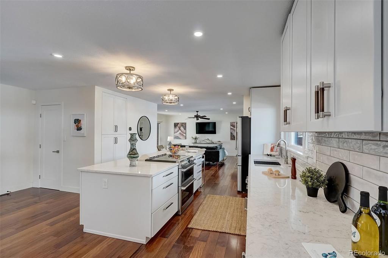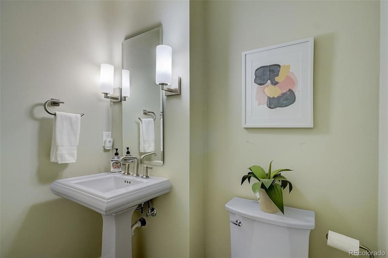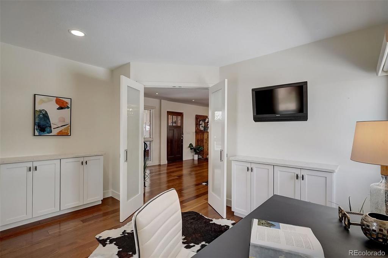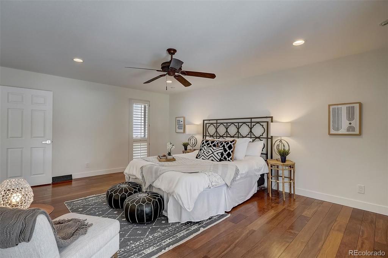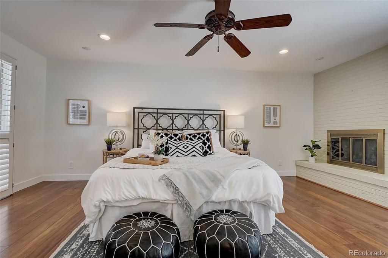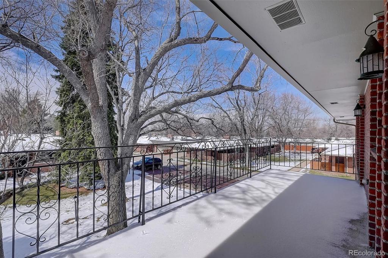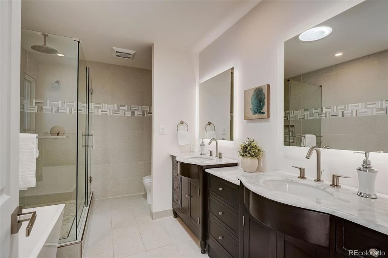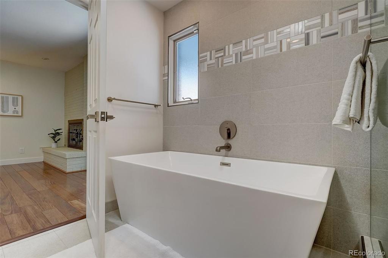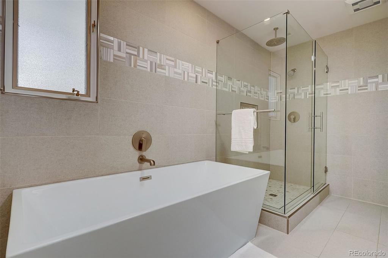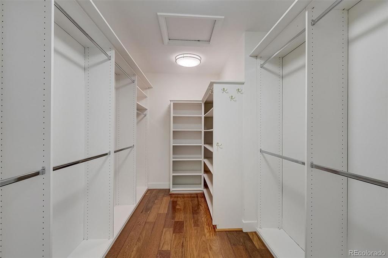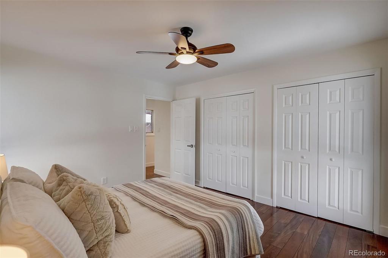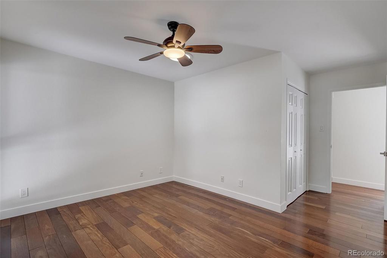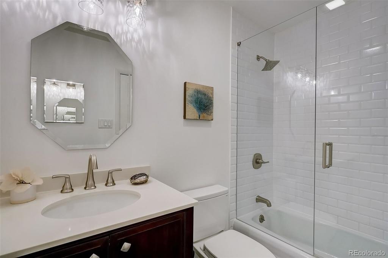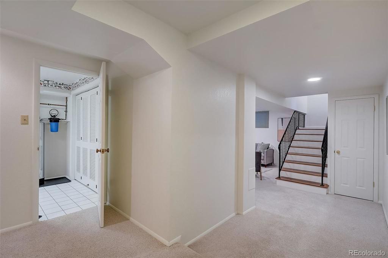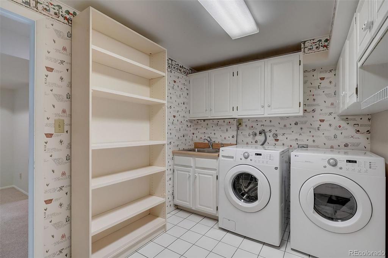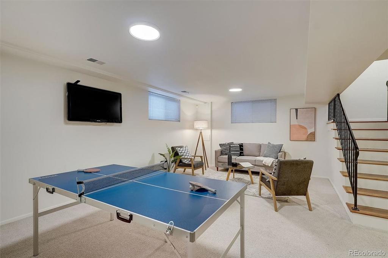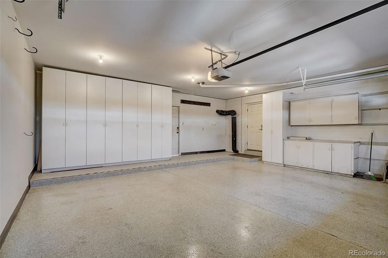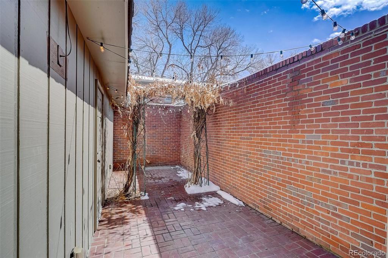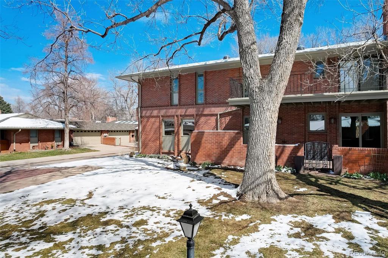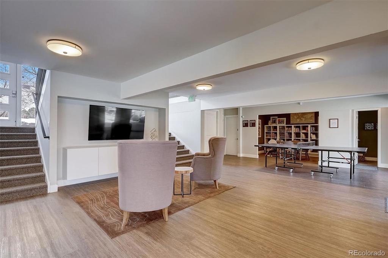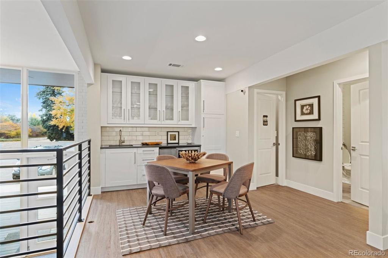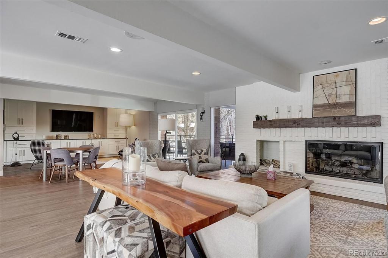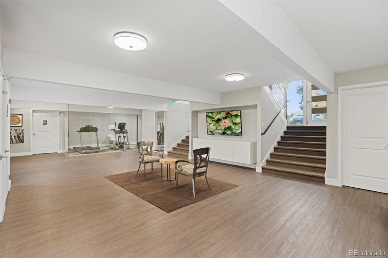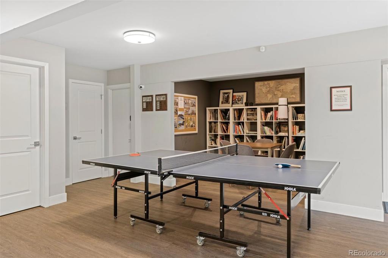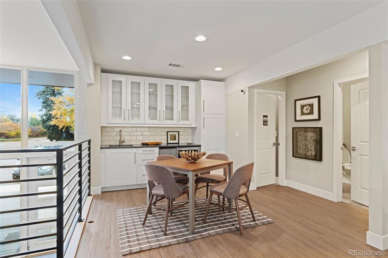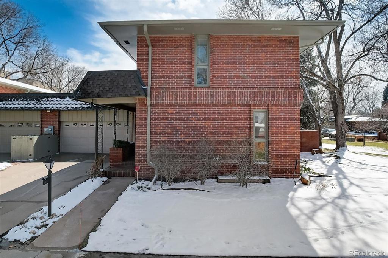Price
$945,000
Sqft
3402.00
Baths
4
Beds
4
Description
AGENT OWNER - DO NOT CALL !
ENJOY EASY MAINTENANCE-FREE LIVING! SELLER WILLING TO PREPAY HOA FOR 1 YEAR! Exceptional, Updated, home in KENT VILLAGE. This is a true TURN-KEY PROPERTY-- Cherry Hills Elementary School, Cherry Creek Schools.
Since the last sales date, the home has had a huge facelift! Designed for current owners, not as a quick flip! Extensive, very usable outdoor space. Upstairs completely updated in 2021. New 5 piece Primary Bath with luxurious soaking tub and dual head shower. Lighting and fans all new. Brazilian Chestnut solid wood flooring throughout upstairs and main level. MAIN LEVEL totally reimagined in 2022. Taken completely down to studs and replaced with completely new floorplan, flooring, kitchen island, appliances, electrical, whole house water filtration system, new air conditioner, new power blinds throughout main level, new fireplace insert on main floor, outside freshly repainted in 2024.
This home is in fantastic/MOVE-IN CONDITION-you will not be disappointed! Kent Village is an amazing community that is known for its Beautiful Gardens, Large Floor Plans and fantastic LOCATION. There have been tremendous updates to the beautiful CLUBHOUSE and WORK OUT FACILITY; The pool and hot-tub are open in the summer, the clubhouse is available year round. Fully stocked kitchen with everything you need but the food! Can be reserved for your private functions! The Village offers convenient, sophisticated living with a terrific LOCATION that is just minutes to Cherry Creek, DTC, or DU. You will not find a better value for this type of community. Served by Cherry Hills Elementary, Cherry Creek Schools. This home sits on a prime lot within Kent Village - large green space immediately in front of your large western facing, shaded patio. Great for entertaining and relaxing! 3 different private outdoor spaces!
Virtual Tour / Video
Property Level and Sizes
Interior Details
Exterior Details
Exterior Construction
Financial Details
Schools
Location
Schools
Walk Score®
Contact Me
About Me & My Skills
You win when you work with me to achieve your next American Dream. In every step of your selling process, from my proven marketing to my skilled negotiating, you have me on your side and I am always available. You will say that you sold wisely as your home sells quickly for top dollar. We'll make a winning team.
To make more, whenever you are ready, call or text me at 303-944-1153.
My History
She graduated from Regis University in Denver with a BA in Business. She divorced in 1989 and married David in 1994 - gaining two stepdaughters, Suzanne and Erin.
She became a realtor in 1998 and has been with RE/MAX Masters Millennium since 2004. She has earned the designation of RE/MAX Hall of Fame; a CRS certification (only 1% of all realtors have this designation); the SRES (Senior Real Estate Specialist) certification; Diamond Circle Awards from South Metro Denver Realtors Association; and 5 Star Professional Awards.
She is the proud mother of 5 children - all productive, self sufficient and contributing citizens and grandmother of 8 grandchildren, so far...
My Video Introduction
Get In Touch
Complete the form below to send me a message.


 Menu
Menu