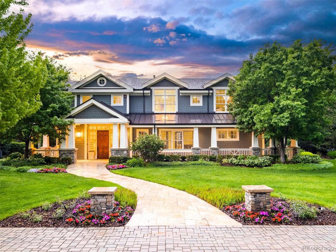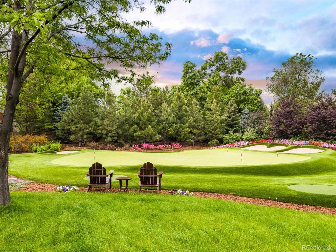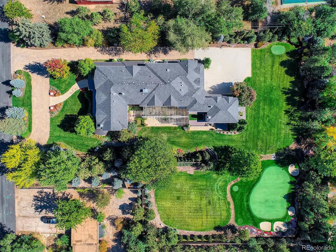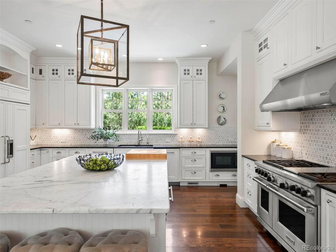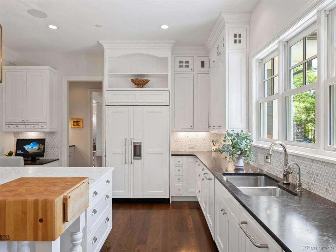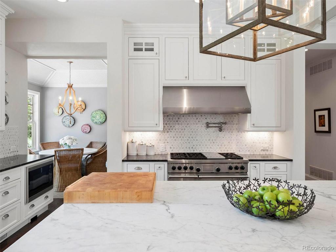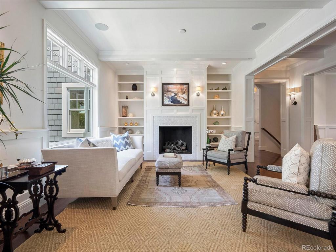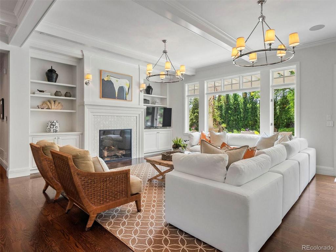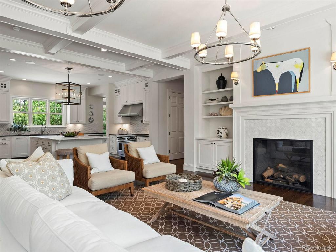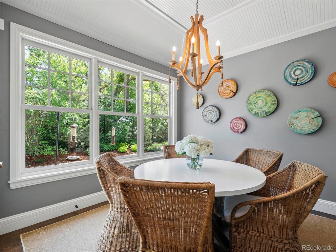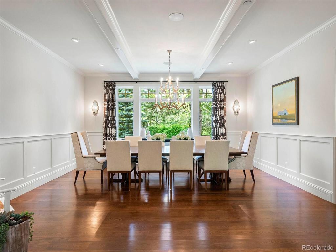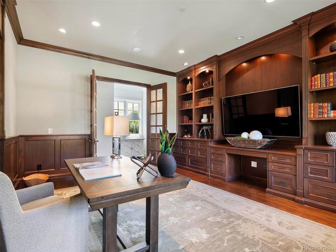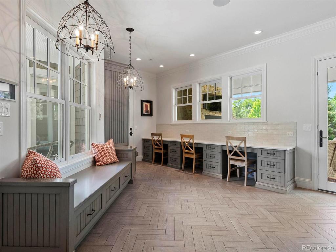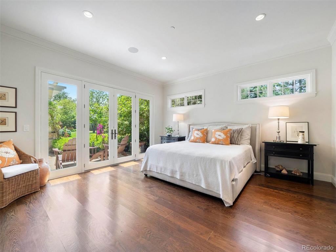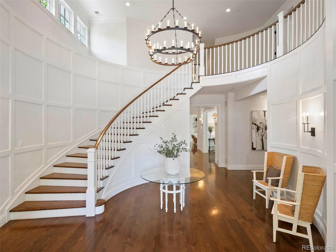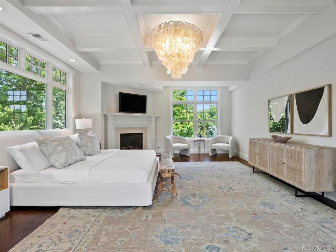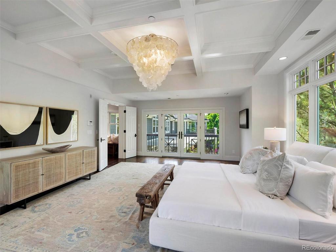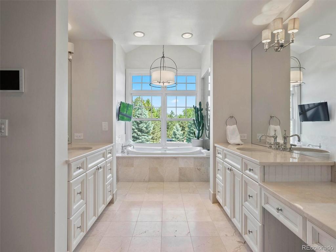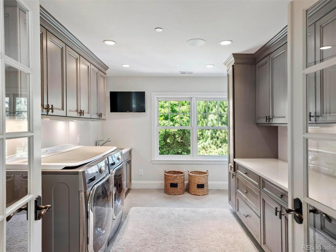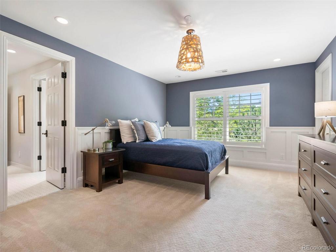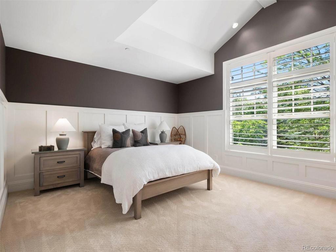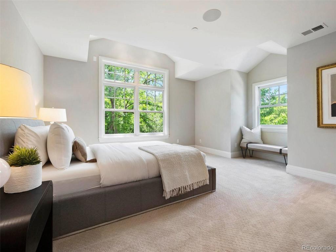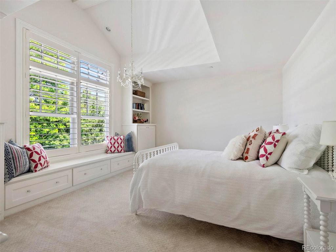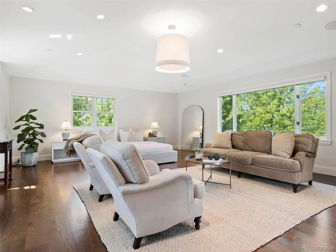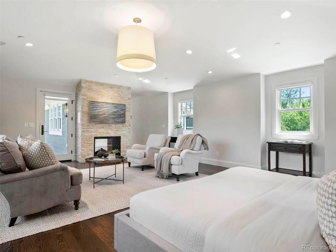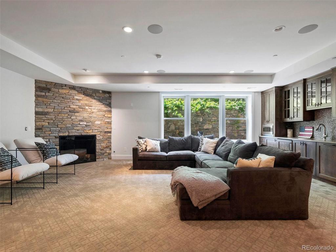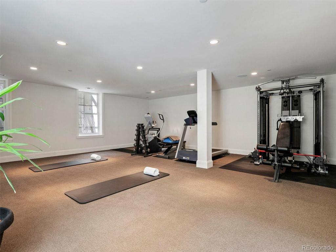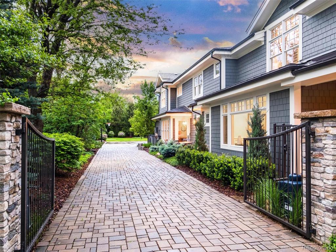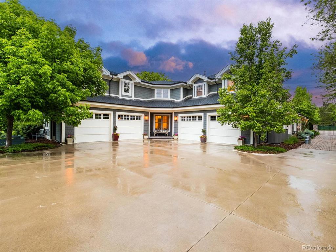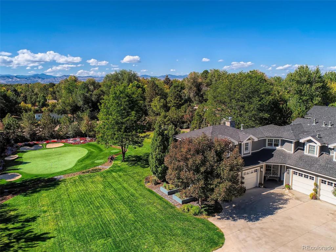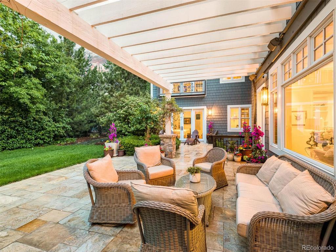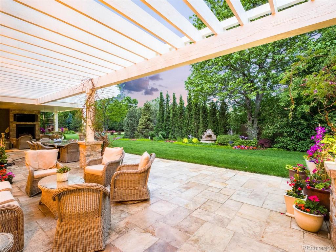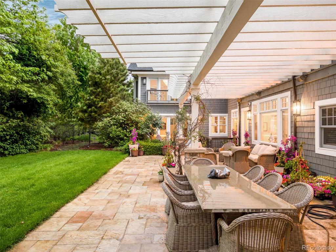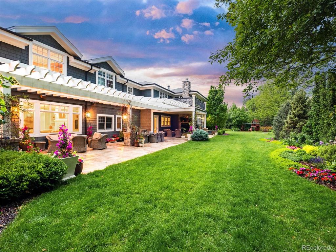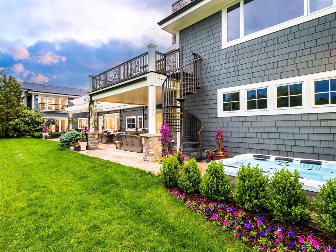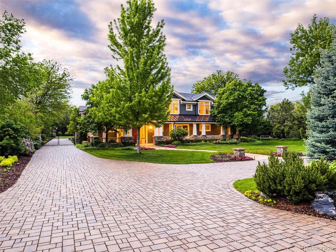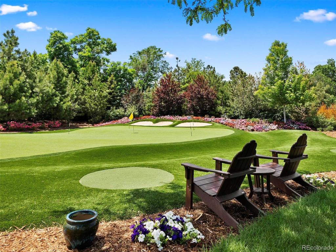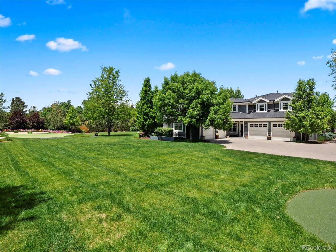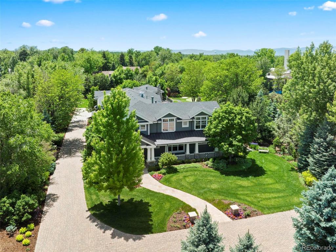Price
$7,000,000
Sqft
12135.00
Baths
9
Beds
7
Description
Timeless architecture defines this light and bright Cape Cod style home located off the beaten path in Old Cherry Hills on a quiet street just off the bridle path. The homeowners purchased the neighboring lot to create an exceptionally beautiful and private yard (with protected mountain views) for their family to garden, entertain and most of all play golf. Inspired by the 13th hole of Augusta National, the next homeowner will love this putting green and short game complex, including sand traps, chipping stations and 67 yard chip shot area. The backyard is impeccably landscaped and ready for endless hours of putting practice, family fun and entertainment for everyone. The owners have invested significantly in both the yard design and home renovation (10 years ago). The house itself is polished and traditional, a little bit formal yet relaxed at the same time. Neutral colors, white millwork, honed marble, vaulted ceilings - this home just feels good. Well-designed for entertaining, the spaces are equally comfortable hosting large crowds or cozy family dinners. The gourmet kitchen (with breakfast room, butler's pantry, oversized food pantry) opens to the family room and sunny yard. The dining room was extended to allow for gracious sit-down dinners for 12 or more people. A classic, panelled library + a mother’s office + 3 workstations in mudroom accommodate everyone’s work-from-home needs. Guests will appreciate their own private wing on the main floor. And the upstairs sleeps everyone in the family with 5 bedrooms plus an in-law/nanny suite with separate entrance (incredible views from this suite). Mudroom with lockers • Sophisticated Crestron system for TV and music • Private gated driveway with huge auto court/ half basketball court • 4 car garage • Recently installed Bullfrog hot tub • Play house * A yard for all seasons • Amazing outdoor entertainment area with fireplace, TV, high-end speakers, grill, refrigerator, sink • Advanced security system.
Virtual Tour / Video
Property Level and Sizes
Interior Details
Exterior Details
Land Details
Garage & Parking
Exterior Construction
Financial Details
Schools
Location
Schools
Walk Score®
Contact Me
About Me & My Skills
You win when you work with me to achieve your next American Dream. In every step of your selling process, from my proven marketing to my skilled negotiating, you have me on your side and I am always available. You will say that you sold wisely as your home sells quickly for top dollar. We'll make a winning team.
To make more, whenever you are ready, call or text me at 303-944-1153.
My History
She graduated from Regis University in Denver with a BA in Business. She divorced in 1989 and married David in 1994 - gaining two stepdaughters, Suzanne and Erin.
She became a realtor in 1998 and has been with RE/MAX Masters Millennium since 2004. She has earned the designation of RE/MAX Hall of Fame; a CRS certification (only 1% of all realtors have this designation); the SRES (Senior Real Estate Specialist) certification; Diamond Circle Awards from South Metro Denver Realtors Association; and 5 Star Professional Awards.
She is the proud mother of 5 children - all productive, self sufficient and contributing citizens and grandmother of 8 grandchildren, so far...
My Video Introduction
Get In Touch
Complete the form below to send me a message.


 Menu
Menu