20451 E 52nd Avenue
Denver, CO 80249 — Denver county
Price
$665,900
Sqft
2864.00 SqFt
Baths
3
Beds
3
Description
This exquisite ranch home nestled in the desirable Fairway Villas Golf Community boasts impeccable updates both inside and out! Gorgeous dark hardwood floors gleam throughout the beautifully designed interior and are accented by modern recessed lighting, neutral paint, stunning granite countertops, tall ceilings, and abundant natural light. The modern open concept main floor is highlighted by a circulating gas fireplace and anchored by the gourmet kitchen. Amateur gastronomists will delight in the spacious kitchen that features a timeless subway tile backsplash, a pantry, a sizable island with seating, and stainless steel appliances including a 5-burner gas cooktop and a dual oven/microwave/convection oven/air fryer. A sliding glass door seamlessly connects to the sprawling fenced backyard that was designed with entertaining in mind and delights with drought-resistant granite landscaping, a covered patio apt to serve as a second outdoor dining room, and an additional patio with a firepit. Back inside, the primary suite impresses with a tray ceiling, large walk-in closet, and a luxurious bathroom complete with a marble countertop and an upgraded walk-in tiled shower (no trip hazards!) and double sinks. The main floor is completed by a laundry closet, a flexible bedroom with a built-in Murphy bed and wardrobe, and a must-see upgraded bathroom with a striking tiled walk-in shower (again no trip hazards here!). The finished basement provides excellent additional living space including a family room, conforming bedroom, a full bathroom, and a second laundry room. You'll be immediately at home in this active 55+ community that offers miles of walking/biking trails, a golf course, 2 clubhouses, workout facilities, meeting/social areas, outdoor grills, bocce/pickle ball courts, an indoor pool/hot tub, and tons of activities, classes and events!
Property Level and Sizes
SqFt Lot
6523.00
Lot Features
Built-in Features, Ceiling Fan(s), Eat-in Kitchen, Entrance Foyer, Granite Counters, High Ceilings, High Speed Internet, Kitchen Island, Open Floorplan, Pantry, Primary Suite, Smart Thermostat, Smart Window Coverings, Utility Sink, Walk-In Closet(s), Wired for Data
Lot Size
0.15
Basement
Finished,Full,Interior Entry/Standard,Sump Pump
Common Walls
No Common Walls
Interior Details
Interior Features
Built-in Features, Ceiling Fan(s), Eat-in Kitchen, Entrance Foyer, Granite Counters, High Ceilings, High Speed Internet, Kitchen Island, Open Floorplan, Pantry, Primary Suite, Smart Thermostat, Smart Window Coverings, Utility Sink, Walk-In Closet(s), Wired for Data
Appliances
Convection Oven, Cooktop, Dishwasher, Disposal, Dryer, Gas Water Heater, Microwave, Oven, Range Hood, Refrigerator, Self Cleaning Oven, Smart Appliances, Sump Pump, Washer, Water Purifier
Laundry Features
Laundry Closet
Electric
Central Air
Flooring
Carpet, Tile, Wood
Cooling
Central Air
Heating
Forced Air, Natural Gas
Fireplaces Features
Circulating, Gas, Living Room
Utilities
Cable Available, Electricity Connected, Internet Access (Wired), Natural Gas Connected, Phone Connected
Exterior Details
Features
Dog Run, Fire Pit, Garden, Lighting, Private Yard, Rain Gutters, Smart Irrigation
Patio Porch Features
Covered,Front Porch,Patio
Lot View
Golf Course,Mountain(s)
Water
Public
Sewer
Public Sewer
Land Details
PPA
4300000.00
Road Frontage Type
Public Road
Road Surface Type
Paved
Garage & Parking
Parking Spaces
1
Parking Features
Driveway-Brick, Dry Walled, Finished, Insulated, Lighted
Exterior Construction
Roof
Composition
Construction Materials
Stucco, Vinyl Siding
Architectural Style
Contemporary
Exterior Features
Dog Run, Fire Pit, Garden, Lighting, Private Yard, Rain Gutters, Smart Irrigation
Window Features
Double Pane Windows, Storm Window(s), Window Coverings, Window Treatments
Security Features
Carbon Monoxide Detector(s),Smart Cameras,Smart Locks,Smart Security System,Smoke Detector(s),Video Doorbell
Builder Source
Appraiser
Financial Details
PSF Total
$225.21
PSF Finished
$300.28
PSF Above Grade
$450.42
Previous Year Tax
5425.00
Year Tax
2021
Primary HOA Management Type
Professionally Managed
Primary HOA Name
Westmind Management
Primary HOA Phone
303-369-1800
Primary HOA Website
www.clubfv.com
Primary HOA Amenities
Clubhouse,Fitness Center,Garden Area,Golf Course,Park,Parking,Playground,Pool,Spa/Hot Tub,Tennis Court(s),Trail(s)
Primary HOA Fees Included
Maintenance Grounds, Recycling, Road Maintenance, Sewer, Snow Removal, Trash
Primary HOA Fees
80.00
Primary HOA Fees Frequency
Monthly
Primary HOA Fees Total Annual
960.00
Location
Schools
Elementary School
Omar D. Blair Charter School
Middle School
McGlone
High School
Dr. Martin Luther King
Walk Score®
Contact me about this property
Vickie Hall
RE/MAX Professionals
6020 Greenwood Plaza Boulevard
Greenwood Village, CO 80111, USA
6020 Greenwood Plaza Boulevard
Greenwood Village, CO 80111, USA
- (303) 944-1153 (Mobile)
- Invitation Code: denverhomefinders
- vickie@dreamscanhappen.com
- https://DenverHomeSellerService.com
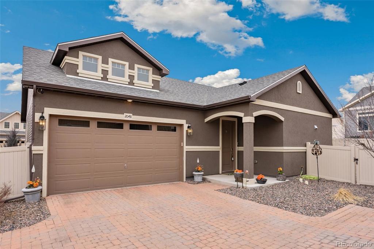
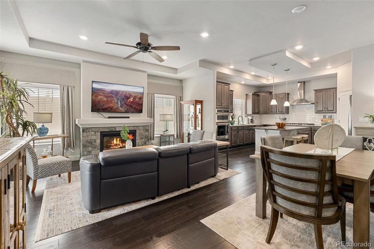
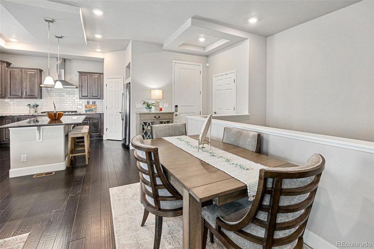
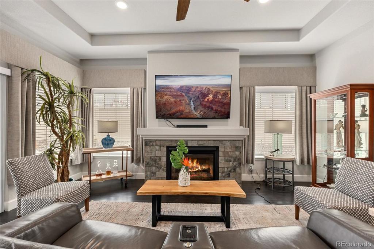
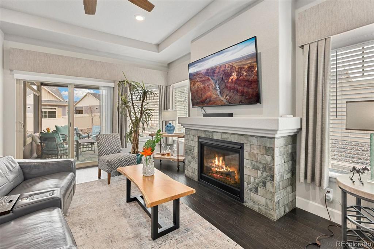
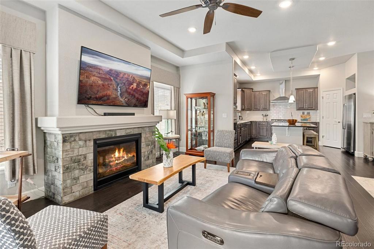
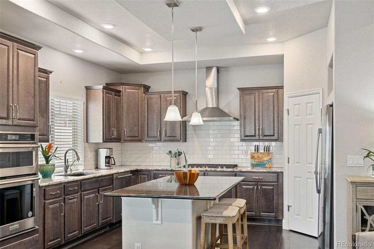
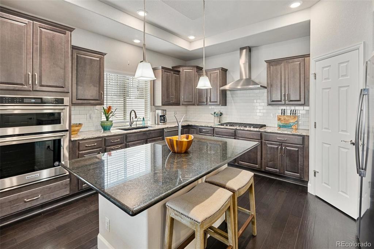
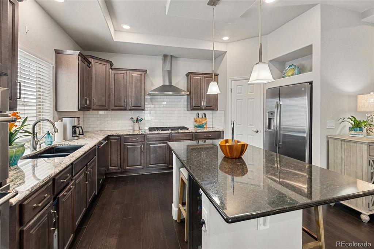
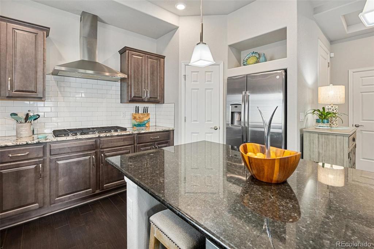
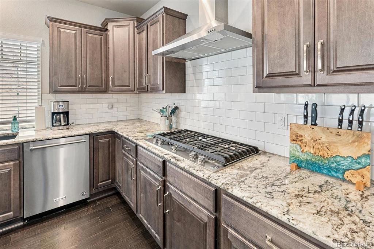
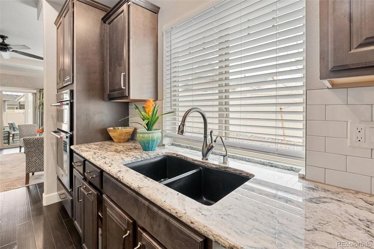
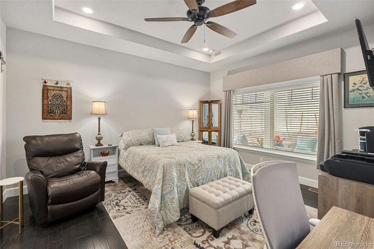
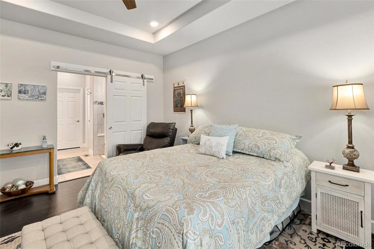
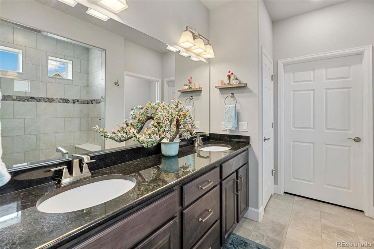
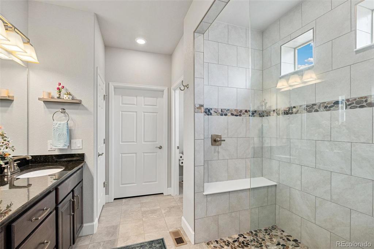
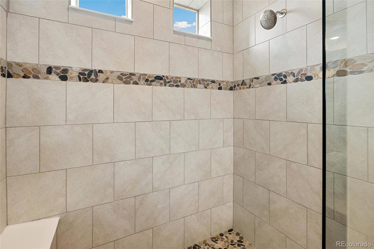
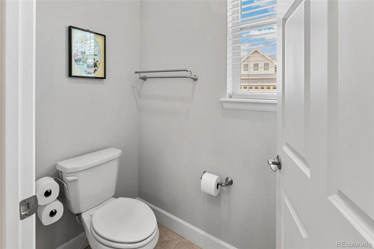
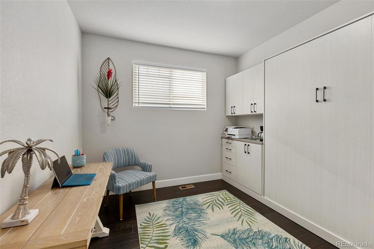
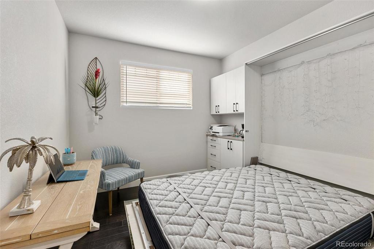
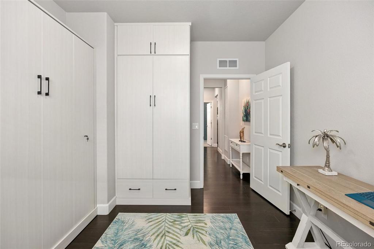
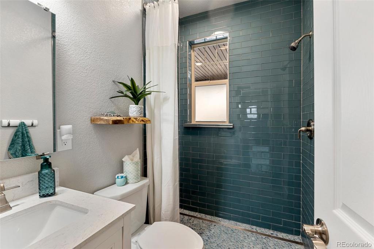
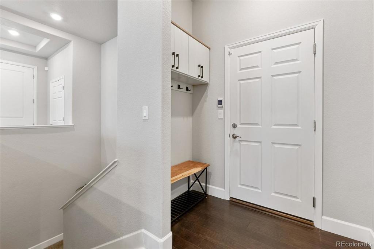
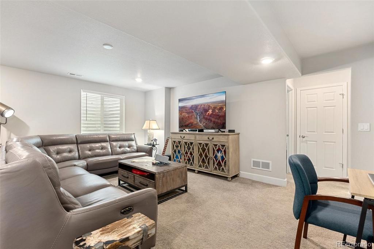
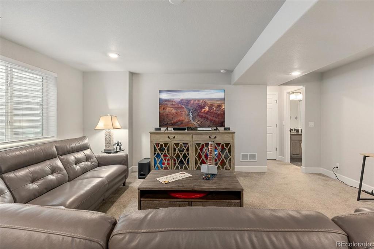
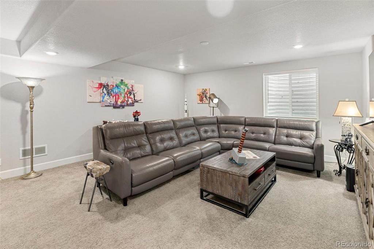
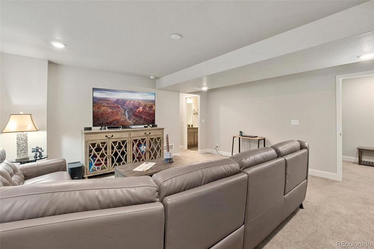
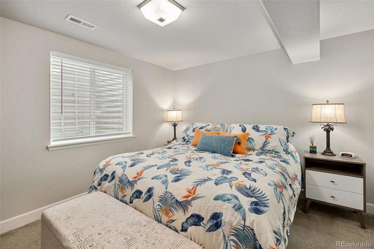
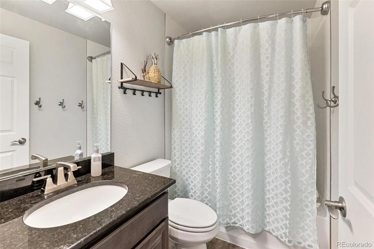
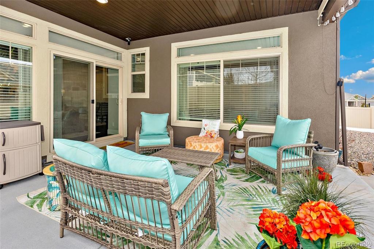
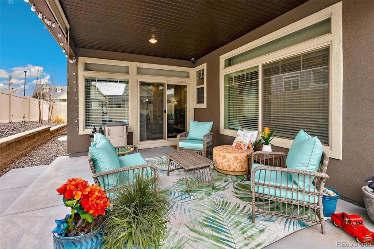
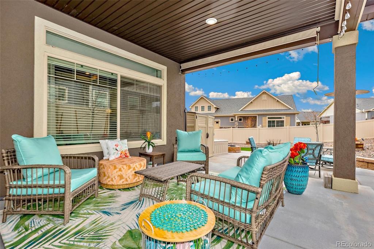
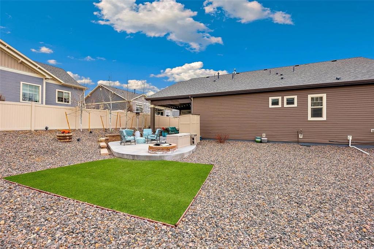
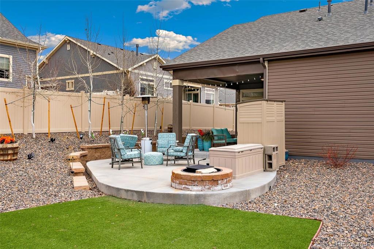
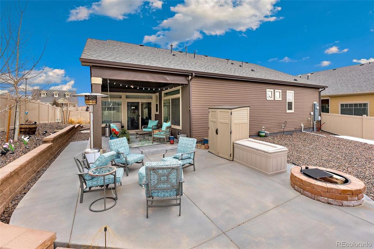
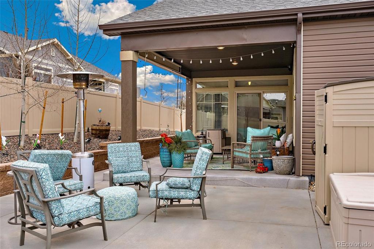
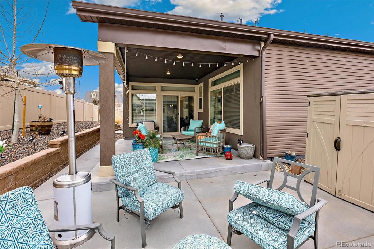
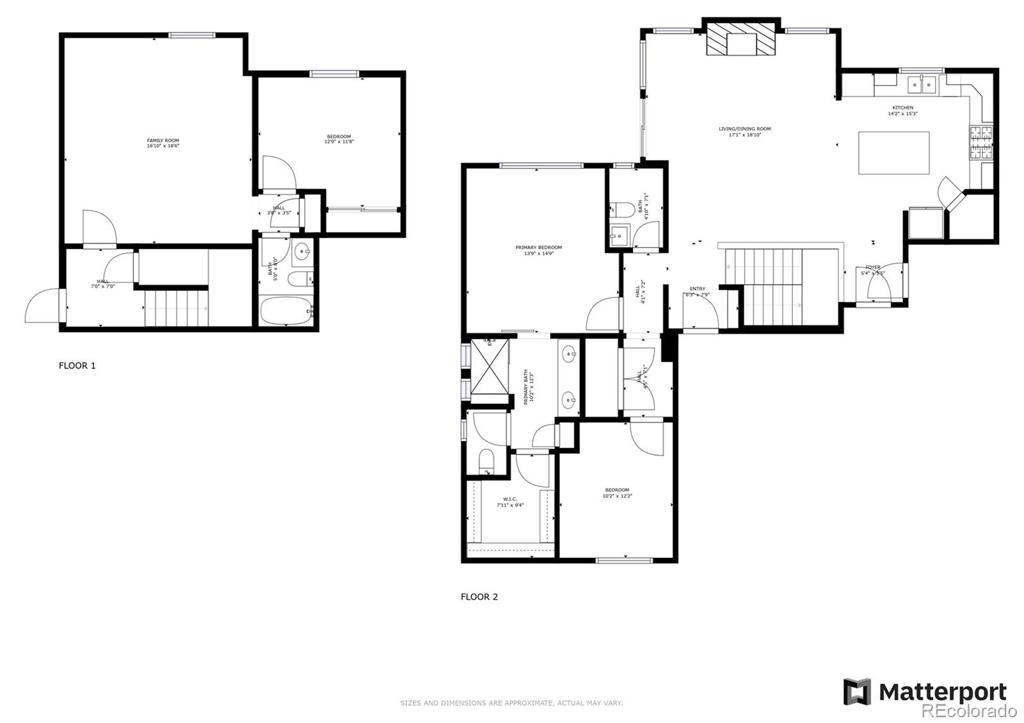


 Menu
Menu


