7995 E Mississippi Avenue #16
Denver, CO 80247 — Denver county
Price
$335,000
Sqft
1142.00 SqFt
Baths
2
Beds
2
Description
Beautiful End Unit Townhouse (B16), Brand New Thru-out! Like A New Home! (*Just Appraised Over Asking Price!* 1st Time Buyer Had Loan Issues) Open Plan Completely Refurbished Top To Bottom, Includes Carport #40! New Custom Texture and Paint, Fully Updated Kitchen and Baths, Open Kitchen To Dining and Living Room! Custom Whitewash Brick Fireplace, Mantle, and Tile Hearth! Updated Cabs, Counters, Custom Stainless Sink and Faucet! New Lighted Ceiling Fans In Dining Rm and Both Upper BR's! New Recessed Lighting, Switches and Outlets, Six Panel Doors and Hardware, Wood Blinds, Trim and Baseboards Thru-out! Large Master BR w/Double Closets! Custom Full Bath w/New Tub/Shower, Floor Tile, Cabs, Plumbing, Lighting Fixtures and Venting! Spacious 2nd BR w/Double Closets w/Shiplap Flooring! New Dual Pane Vinyl Windows, Full Size Washer and Dryer Included, New Upgraded Front Door and Storm Door, Large Courtyard Patio w/New Gate, New Upgraded Furnace and AC! Covered Carport #40 Near Front Of Unit Plus Open Parking Spaces! Great SE Community w/Indoor Pool Fitness Center! Convenient Location Near Lowry, Minutes To Cherry Creek, Steps To Highline Canal Trail, Nearby Parks and Shops! (New Carpet and Stainless Steel Appliances Just Installed!) Everything New, Hurry To See!
Property Level and Sizes
SqFt Lot
0.00
Lot Features
Block Counters, Breakfast Nook, Built-in Features, Ceiling Fan(s), Open Floorplan, Smoke Free, Solid Surface Counters, Walk-In Closet(s)
Foundation Details
Slab
Common Walls
End Unit
Interior Details
Interior Features
Block Counters, Breakfast Nook, Built-in Features, Ceiling Fan(s), Open Floorplan, Smoke Free, Solid Surface Counters, Walk-In Closet(s)
Appliances
Dishwasher, Disposal, Dryer, Microwave, Oven, Range, Refrigerator, Self Cleaning Oven, Washer
Laundry Features
In Unit
Electric
Central Air, Other
Flooring
Carpet, Tile
Cooling
Central Air, Other
Heating
Forced Air, Natural Gas
Fireplaces Features
Living Room, Wood Burning
Utilities
Cable Available, Electricity Connected, Natural Gas Connected
Exterior Details
Features
Private Yard
Patio Porch Features
Covered,Front Porch,Patio
Lot View
City,Mountain(s)
Water
Public
Sewer
Public Sewer
Land Details
Road Frontage Type
Public Road
Road Responsibility
Private Maintained Road
Road Surface Type
Paved
Garage & Parking
Parking Spaces
2
Exterior Construction
Roof
Architectural Shingles,Composition,Tar/Gravel
Construction Materials
Stucco, Wood Siding
Architectural Style
Contemporary
Exterior Features
Private Yard
Window Features
Double Pane Windows, Window Coverings
Security Features
Carbon Monoxide Detector(s),Smoke Detector(s)
Builder Source
Public Records
Financial Details
PSF Total
$293.35
PSF Finished
$293.35
PSF Above Grade
$293.35
Previous Year Tax
1268.00
Year Tax
2022
Primary HOA Management Type
Professionally Managed
Primary HOA Name
Hiland Hills TOA
Primary HOA Phone
720-941-6344
Primary HOA Website
https://www.hilandhillstoa.com
Primary HOA Amenities
Clubhouse,Fitness Center,On Site Management,Pool
Primary HOA Fees Included
Insurance, Maintenance Grounds, Maintenance Structure, Sewer, Snow Removal, Trash, Water
Primary HOA Fees
346.00
Primary HOA Fees Frequency
Monthly
Primary HOA Fees Total Annual
4152.00
Location
Schools
Elementary School
Denver Green
Middle School
Denver Green
High School
George Washington
Walk Score®
Contact me about this property
Vickie Hall
RE/MAX Professionals
6020 Greenwood Plaza Boulevard
Greenwood Village, CO 80111, USA
6020 Greenwood Plaza Boulevard
Greenwood Village, CO 80111, USA
- (303) 944-1153 (Mobile)
- Invitation Code: denverhomefinders
- vickie@dreamscanhappen.com
- https://DenverHomeSellerService.com
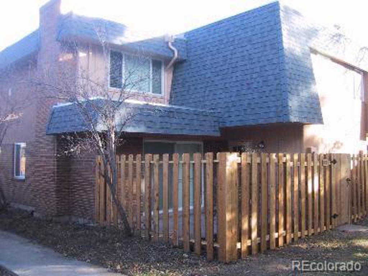
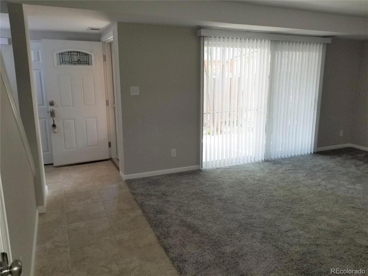
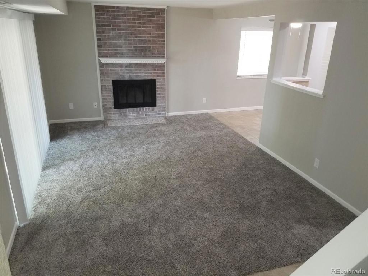
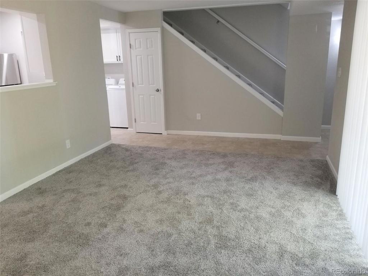
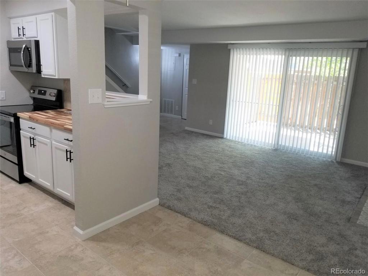
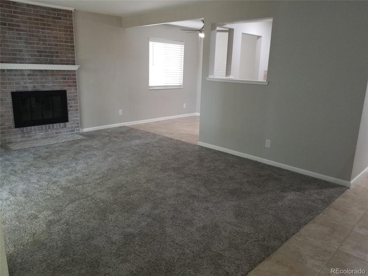
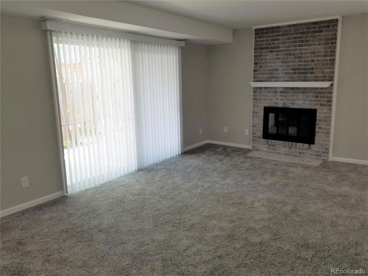
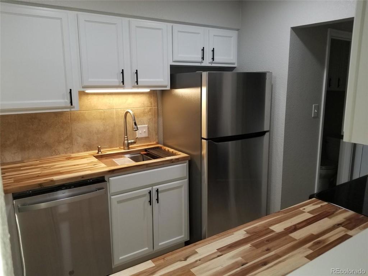
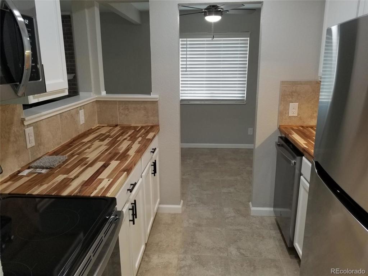
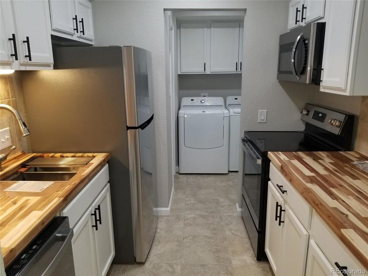
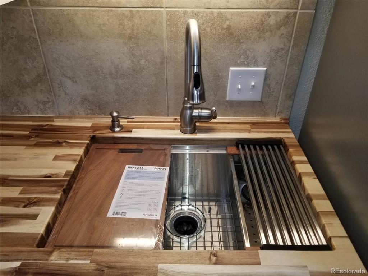
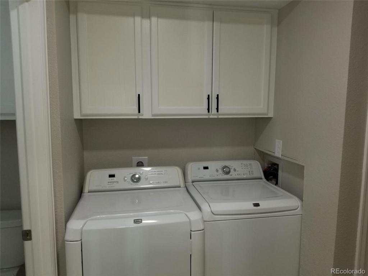
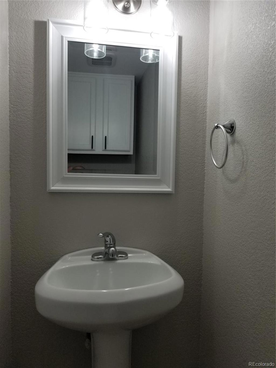
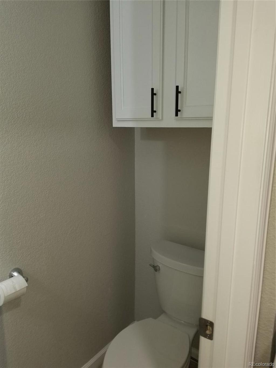
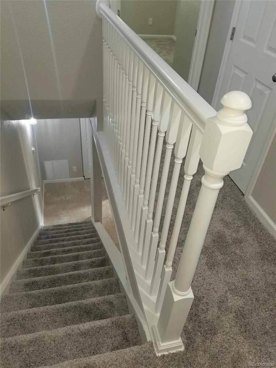
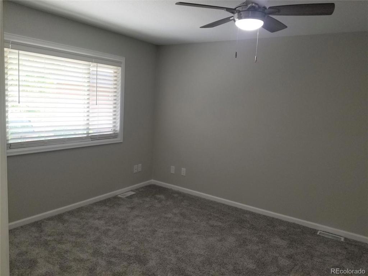
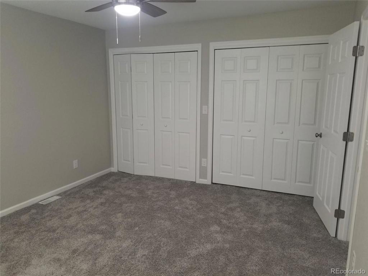
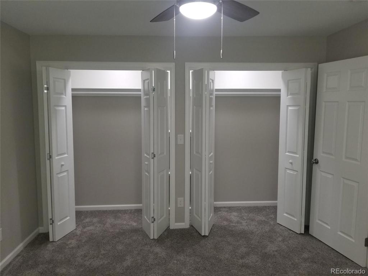
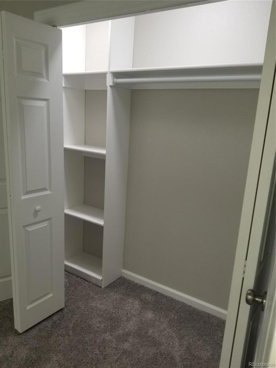
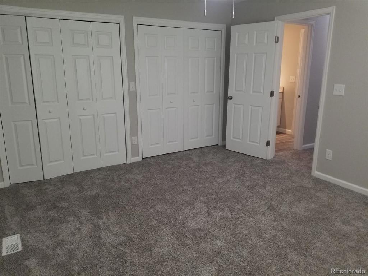
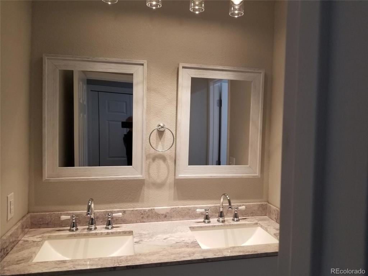
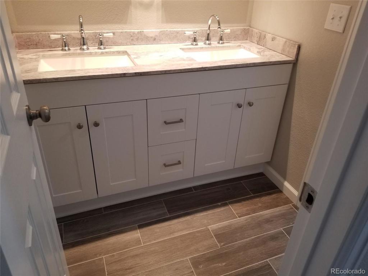
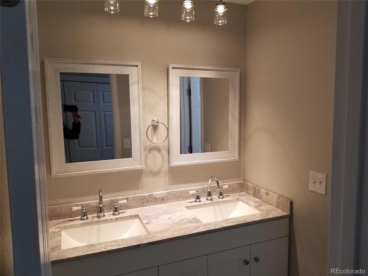
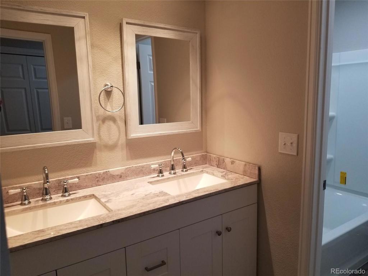
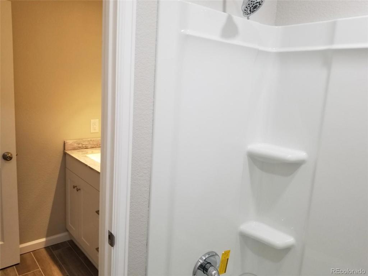
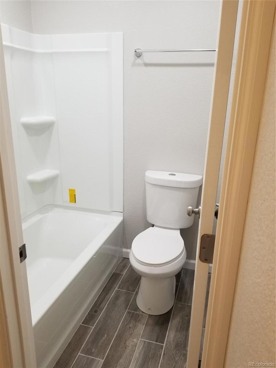
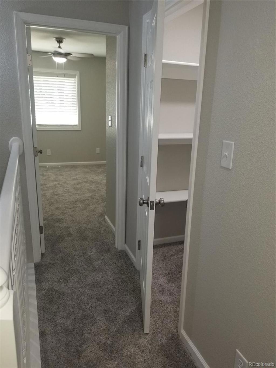
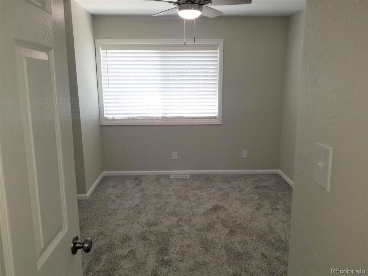
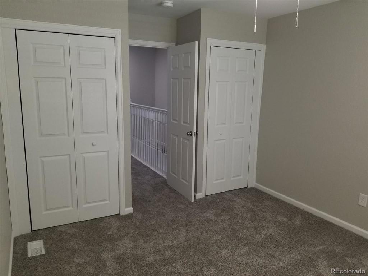
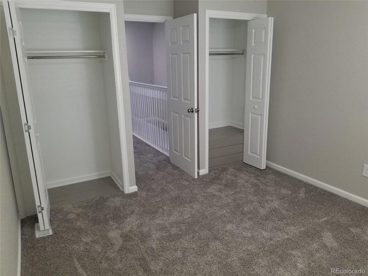
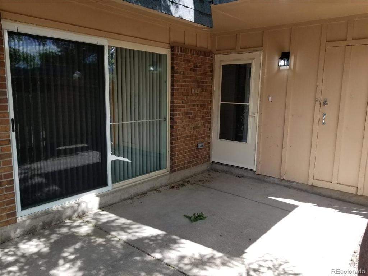
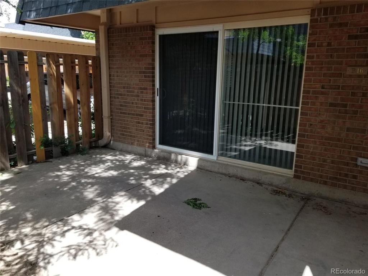
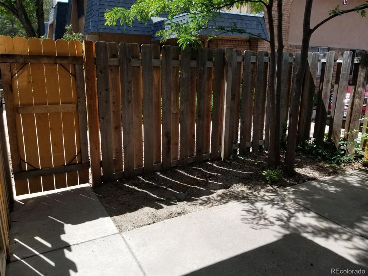
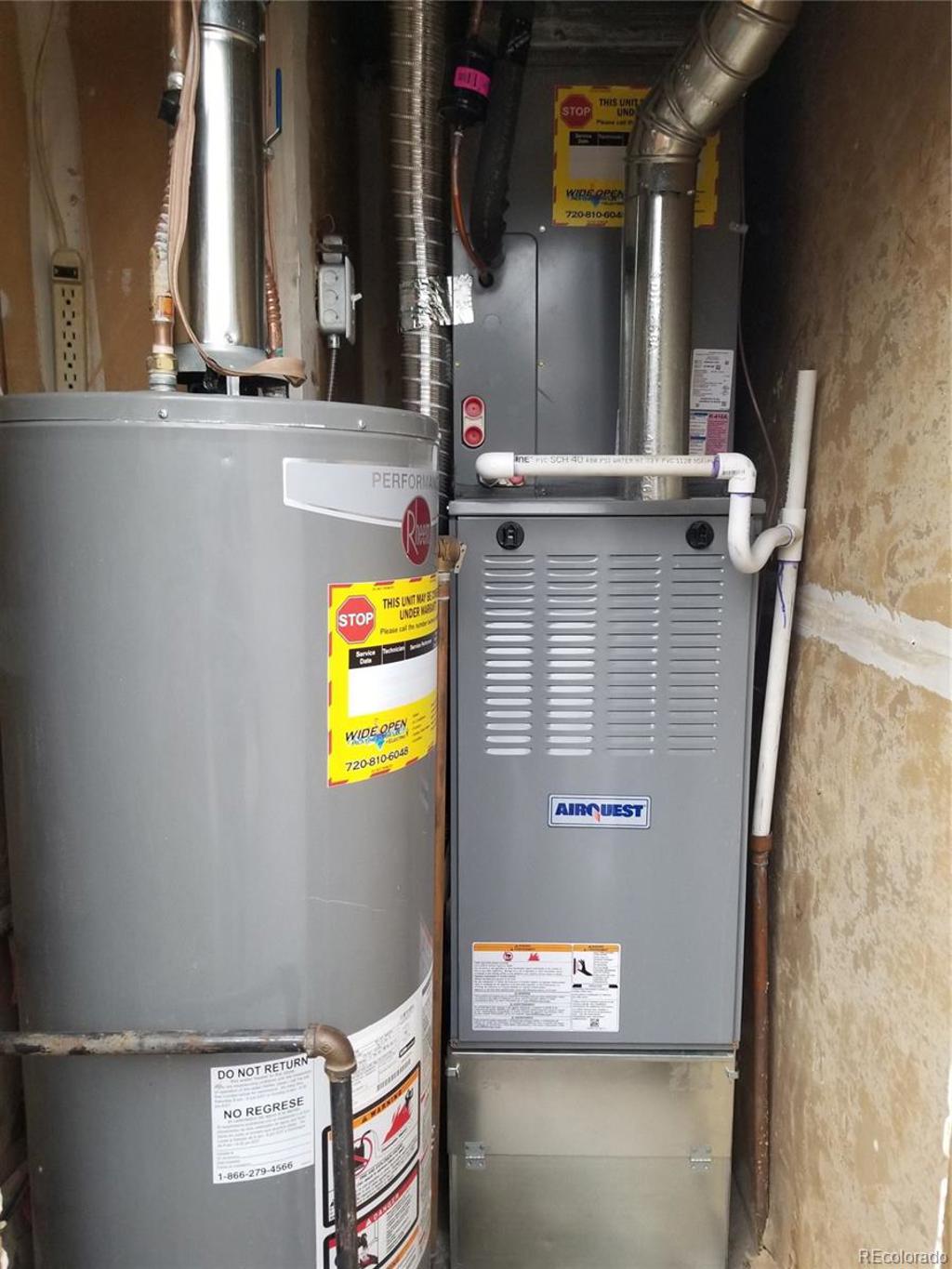
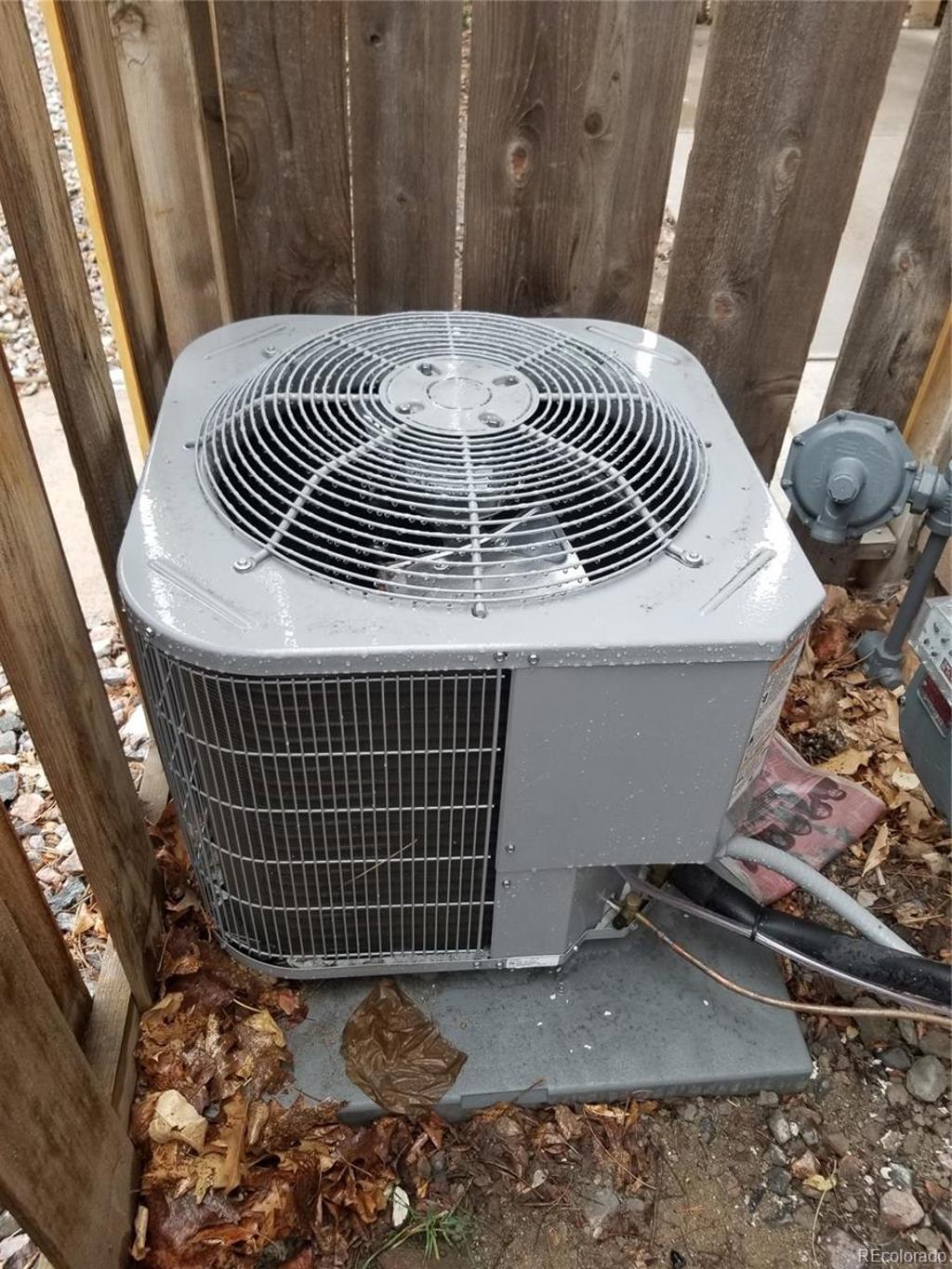
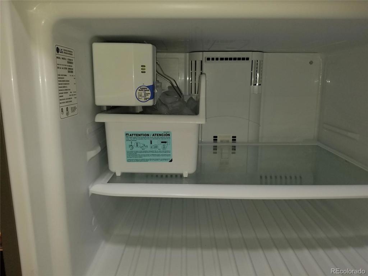


 Menu
Menu


