839 Kearney Street
Denver, CO 80220 — Denver county
Price
$1,615,000
Sqft
2820.00 SqFt
Baths
4
Beds
4
Description
The perfect blending of modern elegance and convenience of 2023 meets 1950s charm and character typify your home at 839 Kearney. As you walk in, you are greeted by an open concept floorplan that integrates the sophisticated kitchen, fit with matte white GE Café appliances, a gas fireplace, a dining area that opens to the covered backyard through gorgeous French doors, and generous living space. This four-bedroom, four-bathroom city oasis reimagined has been thoughtfully designed leaving no detail untended., with ample storage and closet space throughout the house. For convenience there is a bedroom with an adjacent bathroom located on the first floor, the second floor offers two guest bedrooms, each with walk-in closets and a shared full bathroom with double vanity, and the primary bedroom features vaulted ceilings, luxurious 5-piece en-suite, and spacious walk-in closet. The curb appeal of this oversized lot is punctuated by the largest American Elm in the neighborhood. The mature trees and professional landscaping complement the house’s enormous covered back patio and wrap-around deck. Featuring full oak hardwood floors throughout, this light-filled home radiates warmth at every level. Besides an oversized attached one-car garage with a charging station, there is also an overflow driveway that can accommodate up to 4 vehicles. Come see this beautiful home for yourself. This home is located just a short walk away from Montclair Park and the Jersey Shoppette, and a couple minutes drive to Trader Joe's and 9th and Colorado, which offers an endless amount of fun with plenty of restaurants, bars, and a cinema. One of the most beautiful neighborhoods of Denver has great walkability, including Crestmoor Park.
Property Level and Sizes
SqFt Lot
7812.00
Lot Features
Built-in Features, Ceiling Fan(s), Entrance Foyer, Five Piece Bath, Kitchen Island, Open Floorplan, Primary Suite, Quartz Counters, Utility Sink, Vaulted Ceiling(s), Walk-In Closet(s), Wet Bar, Wired for Data
Lot Size
0.18
Common Walls
No Common Walls
Interior Details
Interior Features
Built-in Features, Ceiling Fan(s), Entrance Foyer, Five Piece Bath, Kitchen Island, Open Floorplan, Primary Suite, Quartz Counters, Utility Sink, Vaulted Ceiling(s), Walk-In Closet(s), Wet Bar, Wired for Data
Appliances
Dishwasher, Disposal, Dryer, Electric Water Heater, Freezer, Microwave, Oven, Range, Range Hood, Refrigerator, Smart Appliances, Washer, Wine Cooler
Electric
Central Air
Flooring
Tile, Wood
Cooling
Central Air
Heating
Forced Air
Fireplaces Features
Gas
Utilities
Cable Available, Electricity Connected, Internet Access (Wired), Natural Gas Connected, Phone Available
Exterior Details
Features
Lighting, Private Yard, Rain Gutters, Smart Irrigation
Patio Porch Features
Covered,Deck,Front Porch,Patio,Wrap Around
Water
Public
Sewer
Public Sewer
Land Details
PPA
8888888.89
Road Frontage Type
Public Road
Road Responsibility
Public Maintained Road
Road Surface Type
Paved
Garage & Parking
Parking Spaces
2
Parking Features
Concrete, Electric Vehicle Charging Station (s), Exterior Access Door, Finished, Floor Coating, Lighted, Oversized
Exterior Construction
Roof
Composition
Construction Materials
Brick, Stucco
Architectural Style
Contemporary
Exterior Features
Lighting, Private Yard, Rain Gutters, Smart Irrigation
Window Features
Bay Window(s), Double Pane Windows
Security Features
Carbon Monoxide Detector(s),Smoke Detector(s)
Builder Source
Plans
Financial Details
PSF Total
$567.38
PSF Finished
$609.99
PSF Above Grade
$609.99
Previous Year Tax
2552.00
Year Tax
2022
Primary HOA Fees
0.00
Location
Schools
Elementary School
Palmer
Middle School
Hill
High School
George Washington
Walk Score®
Contact me about this property
Vickie Hall
RE/MAX Professionals
6020 Greenwood Plaza Boulevard
Greenwood Village, CO 80111, USA
6020 Greenwood Plaza Boulevard
Greenwood Village, CO 80111, USA
- (303) 944-1153 (Mobile)
- Invitation Code: denverhomefinders
- vickie@dreamscanhappen.com
- https://DenverHomeSellerService.com
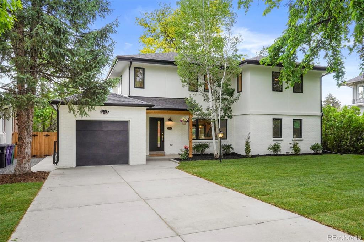
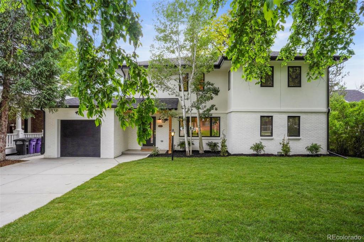
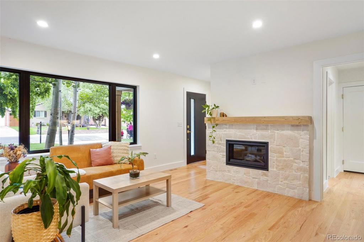
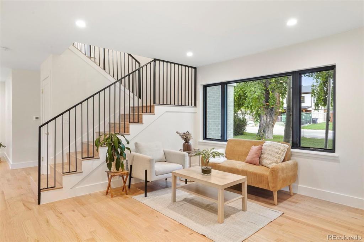
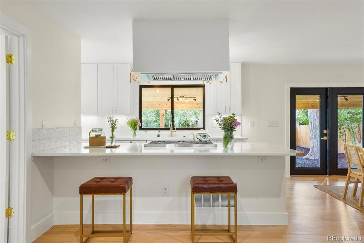
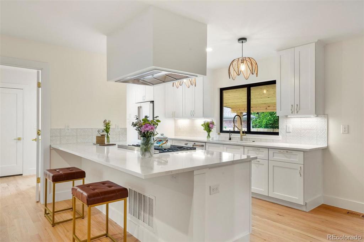
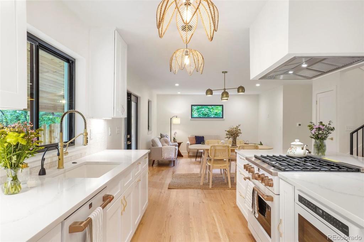
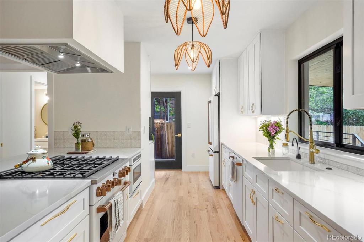
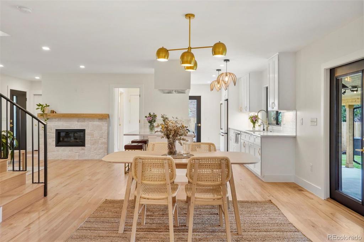
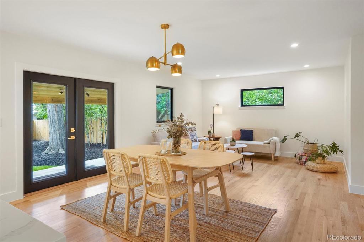
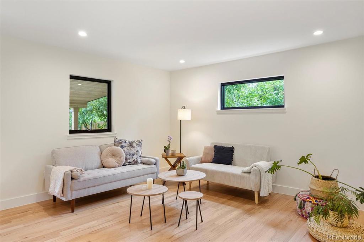
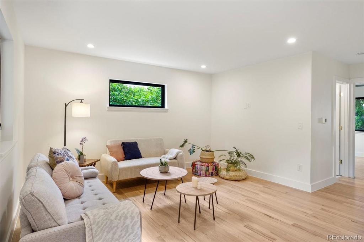
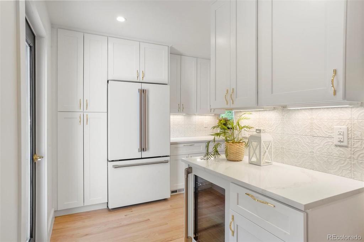
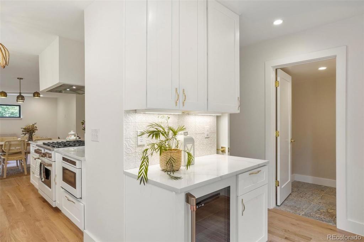
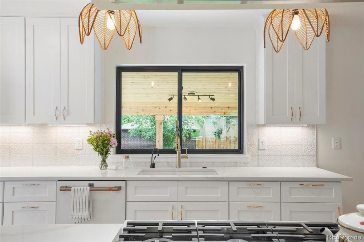
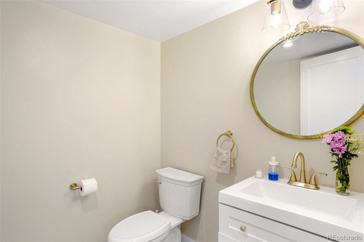
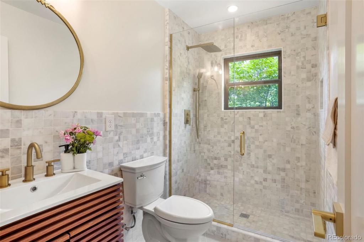
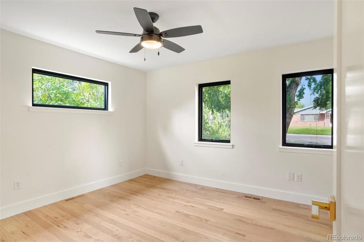
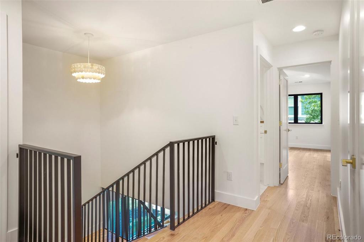
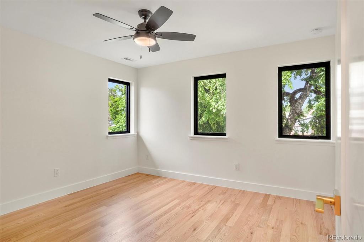
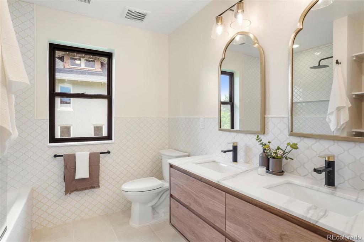
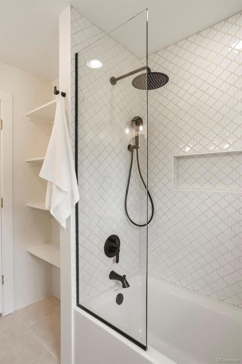
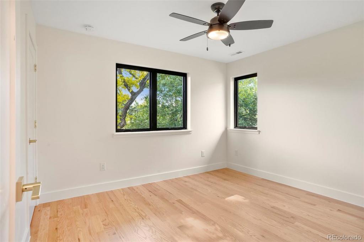
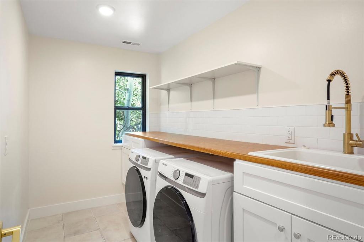
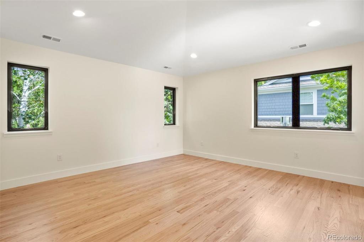
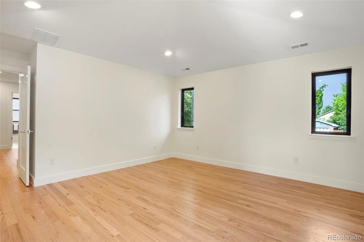
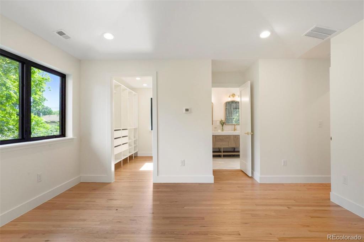
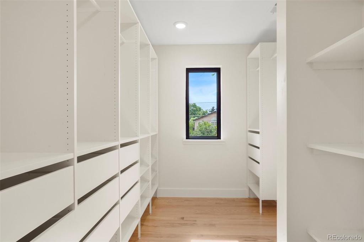
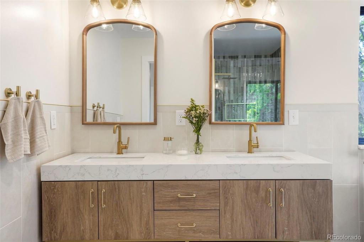
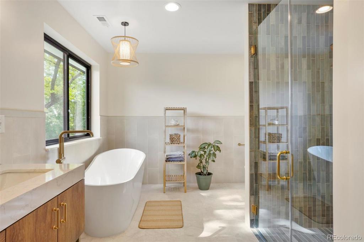
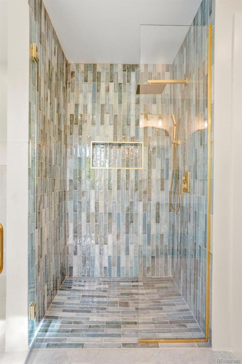
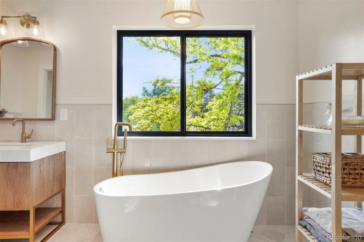
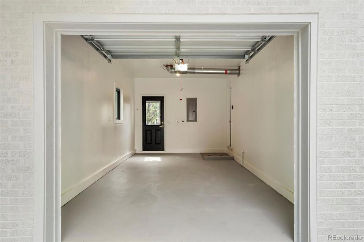
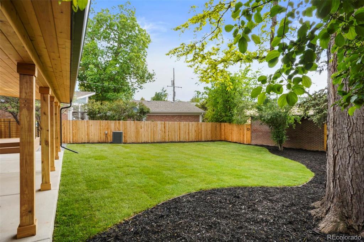
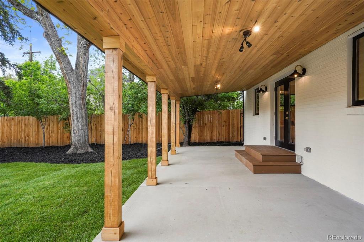
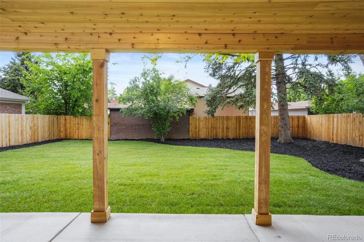
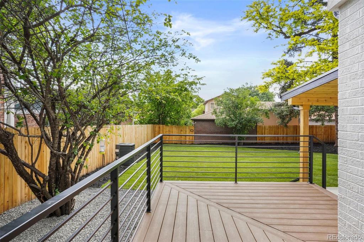
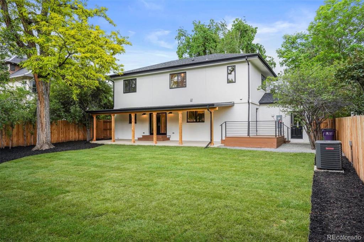
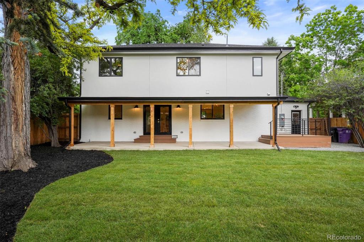
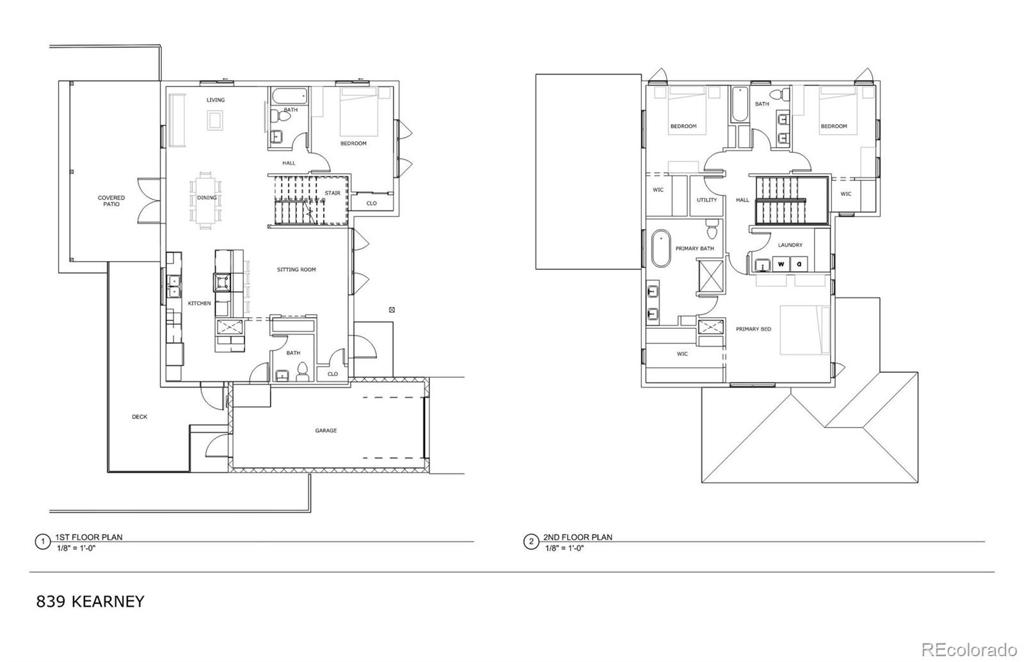


 Menu
Menu


