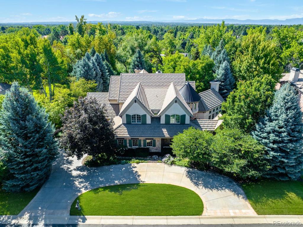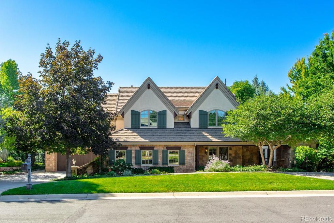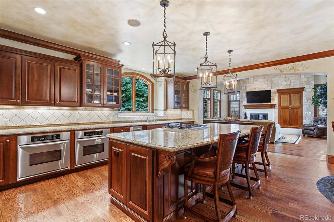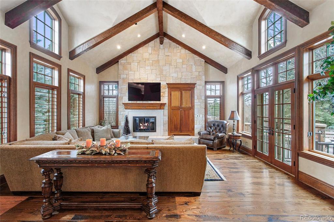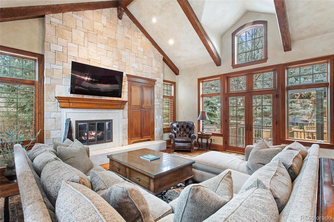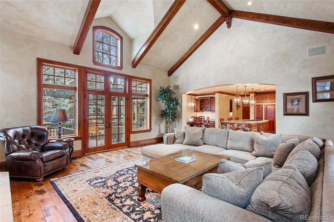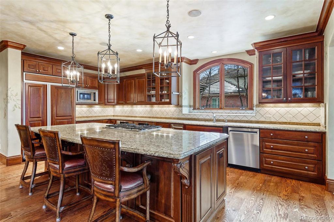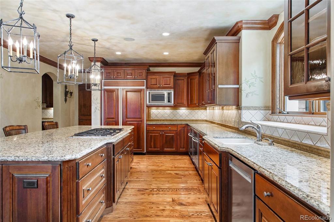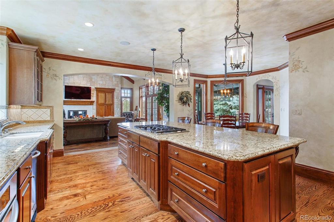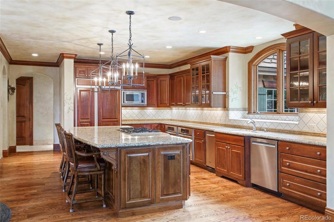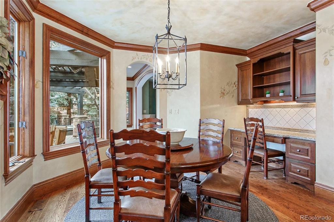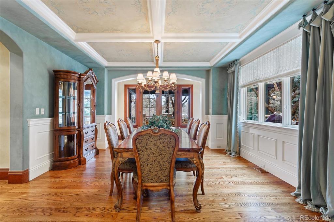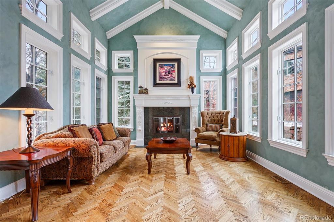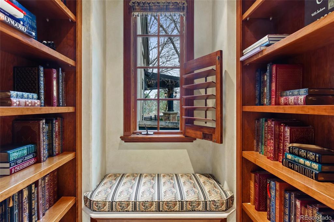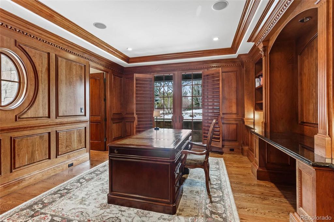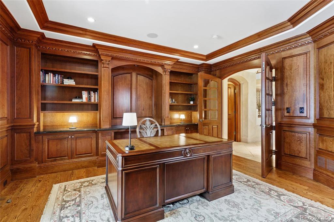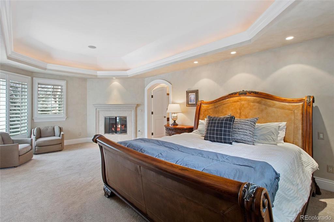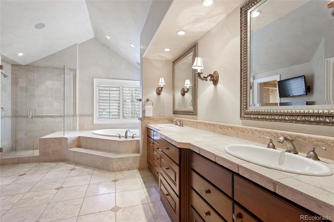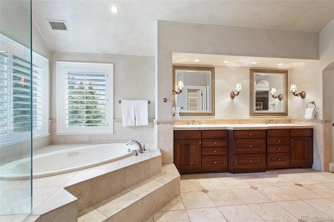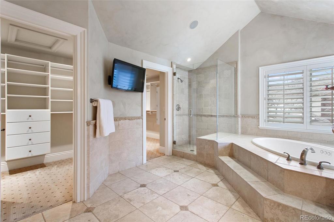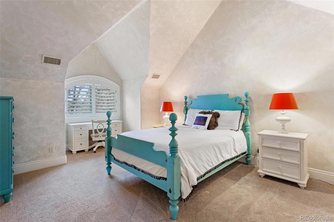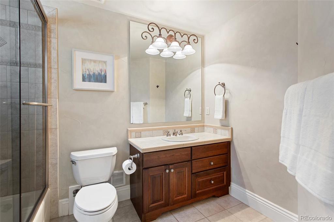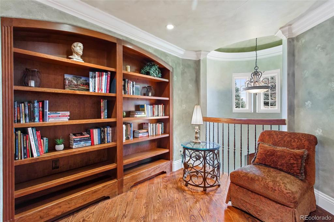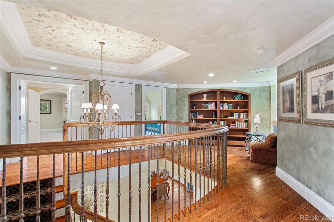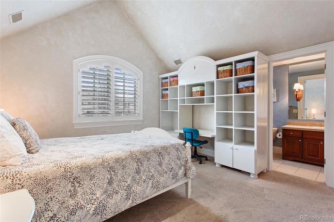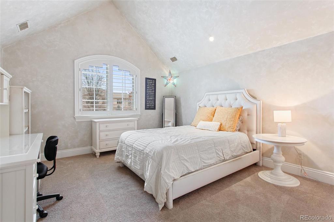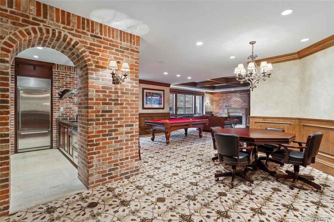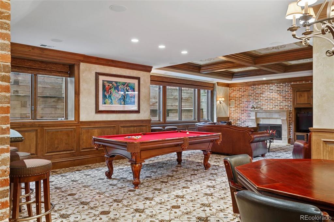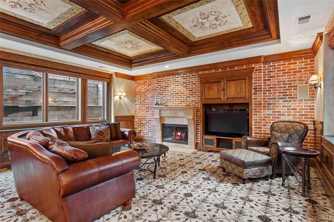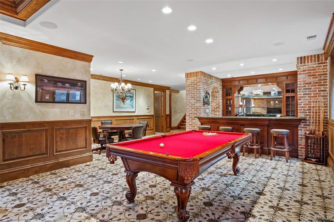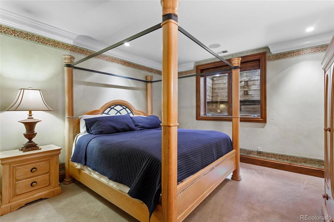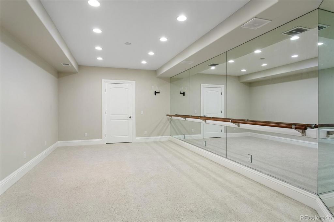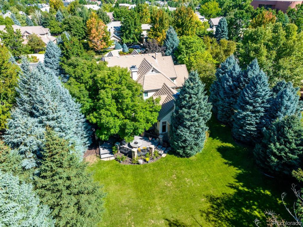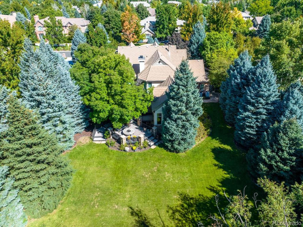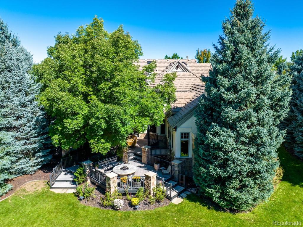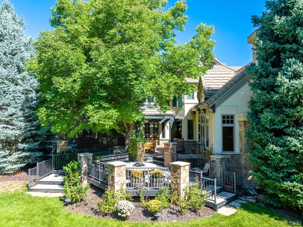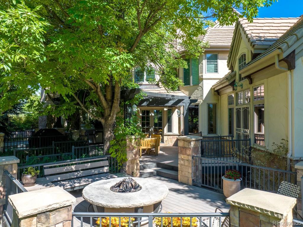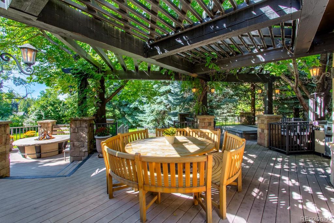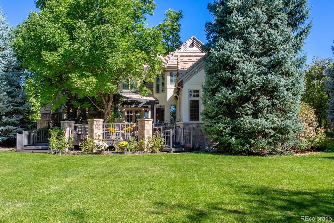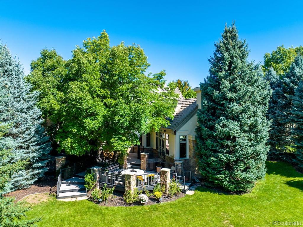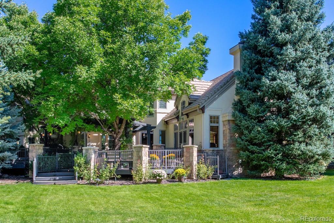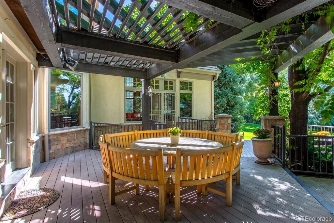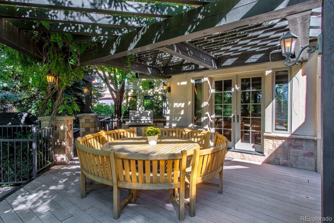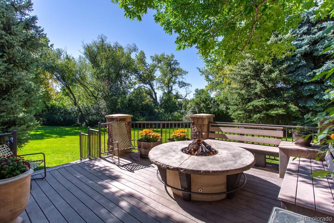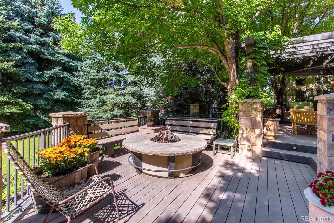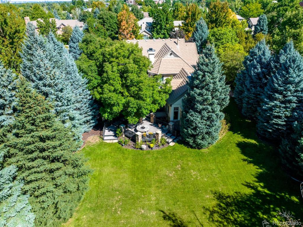Price
$3,795,000
Sqft
7322.00
Baths
8
Beds
5
Description
This stunning estate, constructed by renowned Bond General Contractors, is situated on a spectacular .54 acre site backing to the High Line Canal in a prime Cherry Hills Village location. The craftsmanship and meticulous attention to detail is immediately evident the moment you step through the front gate and note the quaint “gate house” made from the same stone as the house - great for deliveries OR, better yet, a perfect Barbie dreamhouse! The meticulous craftsmanship and thoughtful design is evident throughout the entire home and the magnificent grounds. Terrific floor plan with four spacious en-suite bedrooms on the second floor, all with walk-in closets, providing total privacy for all. The gigantic lower level is perfect for all kinds of fun and games! The “pub” area has a wet bar with a fridge, dishwasher, and microwave. The en-suite bedroom has access to a very large bonus room, perfect for an exercise room/studio/extra storage. The home is equipped with a robust security system and in wall speakers. The spectacular, incredibly private and secluded grounds, are complimented by the equally extraordinary outdoor deck! This deck is made for year round enjoyment! Accessed from multiple points, there is heated tile by NuHeat outside the French doors, ensuring comfort in all seasons. Oh what a deck! Perfect for entertaining or intimate conversation. There is an inviting firepit, built-in grill and a hot tub just waiting to be enjoyed. Truly a haven of relaxation and entertainment. Can you say PARTY, or just frisbee and romping with doggos? This half + acre, totally private estate is perfect for anything and everything! 6' wrought iron fence around the perimeter with 3 locking gates.The impressive, fully finished 4-car attached dry wall garage has recently finished high quality epoxy flooring and customized cabinets. The many quality details are available for review upon request. Pool table and accessories are included.
Virtual Tour / Video
Property Level and Sizes
Interior Details
Exterior Details
Land Details
Garage & Parking
Exterior Construction
Financial Details
Schools
Location
Schools
Walk Score®
Contact Me
About Me & My Skills
You win when you work with me to achieve your next American Dream. In every step of your selling process, from my proven marketing to my skilled negotiating, you have me on your side and I am always available. You will say that you sold wisely as your home sells quickly for top dollar. We'll make a winning team.
To make more, whenever you are ready, call or text me at 303-944-1153.
My History
She graduated from Regis University in Denver with a BA in Business. She divorced in 1989 and married David in 1994 - gaining two stepdaughters, Suzanne and Erin.
She became a realtor in 1998 and has been with RE/MAX Masters Millennium since 2004. She has earned the designation of RE/MAX Hall of Fame; a CRS certification (only 1% of all realtors have this designation); the SRES (Senior Real Estate Specialist) certification; Diamond Circle Awards from South Metro Denver Realtors Association; and 5 Star Professional Awards.
She is the proud mother of 5 children - all productive, self sufficient and contributing citizens and grandmother of 8 grandchildren, so far...
My Video Introduction
Get In Touch
Complete the form below to send me a message.


 Menu
Menu